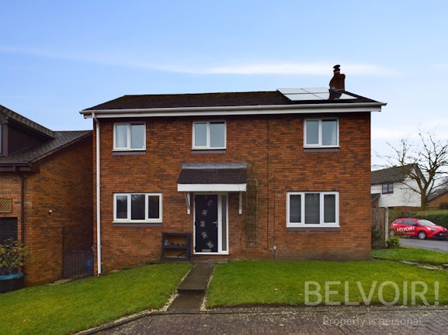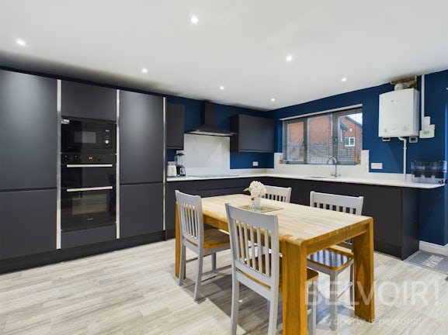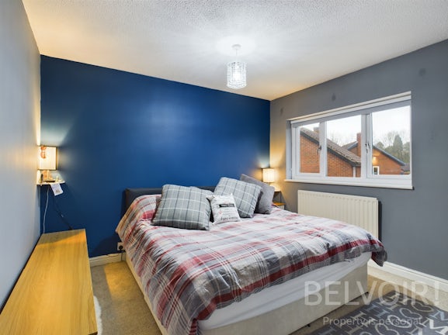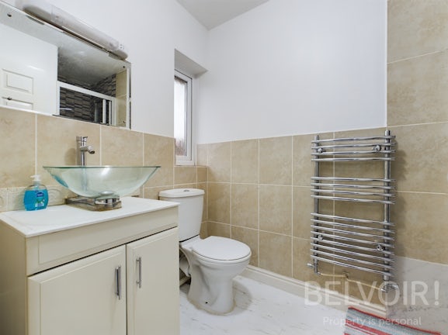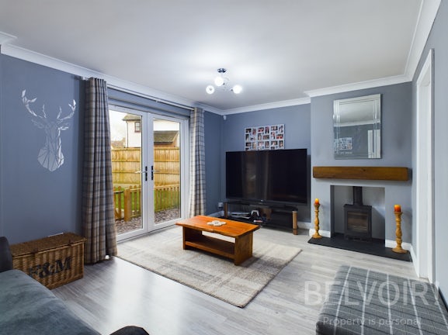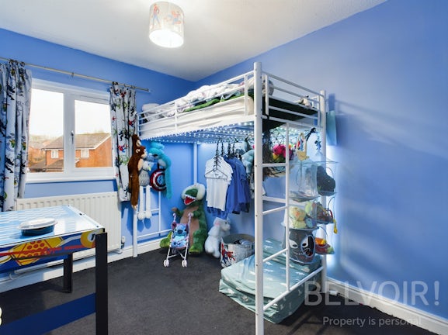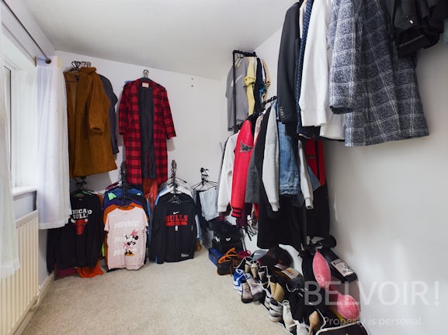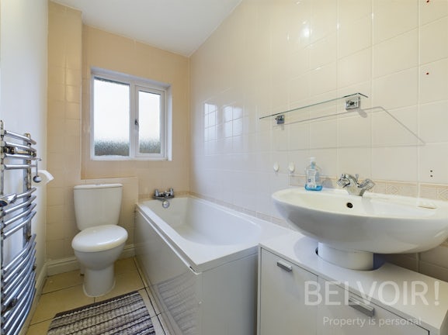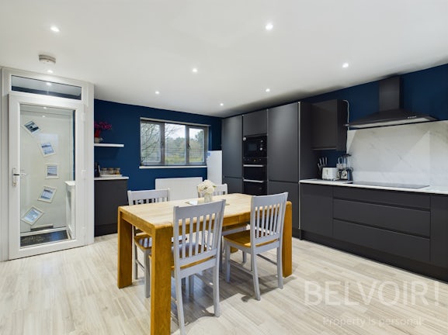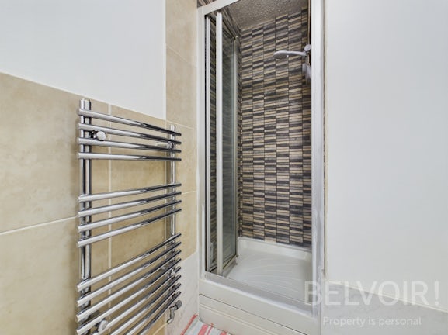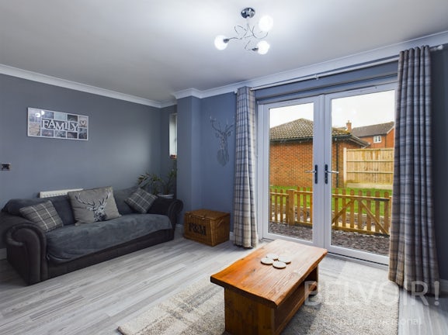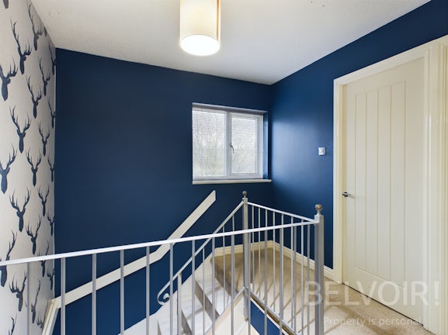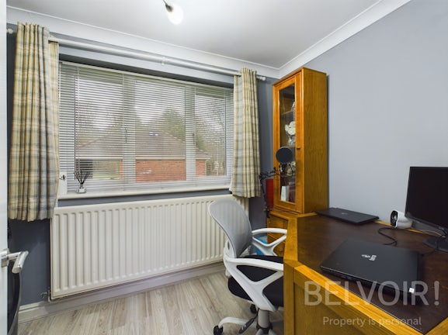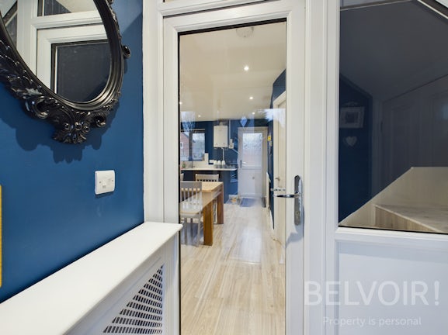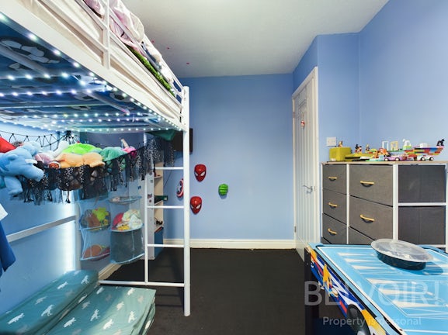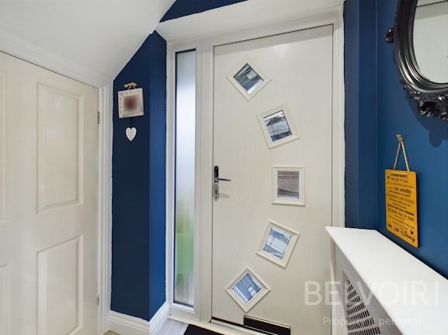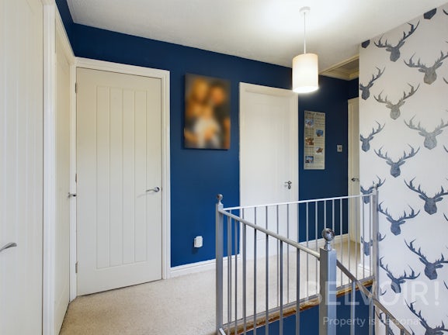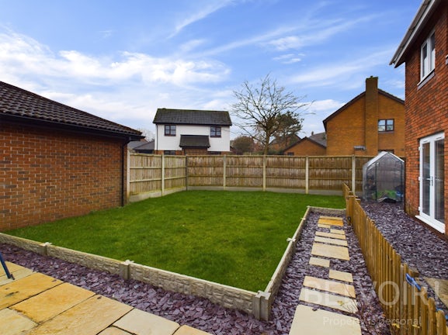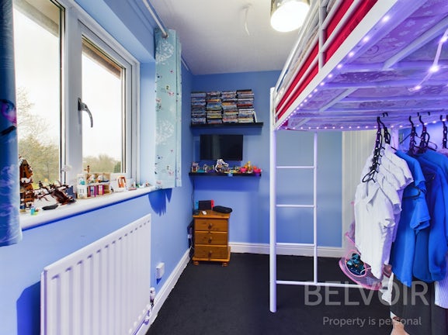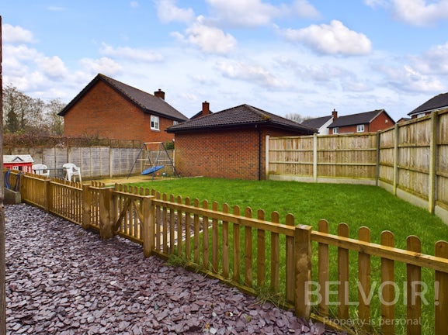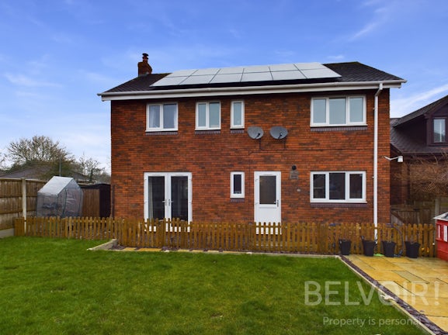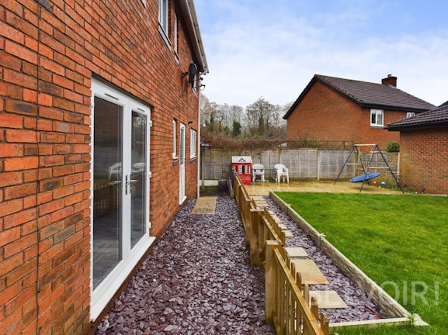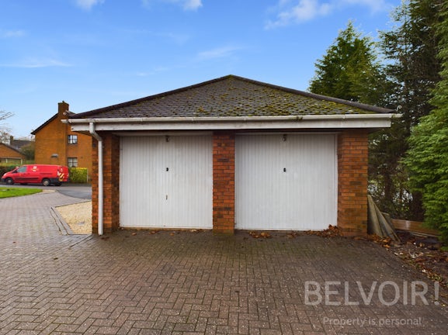Detached House for sale on Ferndale Drive Priorslee,
Telford,
TF2
- Suite 2.12 Grosvenor House Central Park,
Telford, TF2 9TW - Sales 01952 899698
- Lettings 01952 899375
Features
- Fantastic Four Bedroom Detached Property
- Stunning Newly Fitted Kitchen/Diner
- Separate Lounge
- Master With En-Suite
- Detached Double Garage
- Ample Parking
- Council Tax Band: D
Description
Tenure: Freehold
An Outstanding Four Bedroom Detached House with a Detached Double Garage and Generous Parking
Ferndale Drive offers impressive accommodation arranged over two floors has been recently modernised by the current owners, offering spacious living accommodation for a family, briefly comprising of an Entrance Hall proceeding into a spacious Family Kitchen Diner which has been recently fitted and giving rear garden access, and a good sized Lounge and office completing the ground floor. An impressive metal balustraded staircase rises to the First Floor Landing with a Principle En Suite Bedroom, a further Double Bedroom, Two Single Bedrooms and a Family Bathroom. For all those keen gardeners and sun lovers the property benefits from an enclosed South facing rear garden perfect for outdoor dining and spending time with the family. The property also benefits from Solar Panelled roof, a detached double drive and a ample parking for several cars.
Perfectly situated on a small select private driveway of similar properties in Priorslee, ,which is a highly sought after area of Telford and located within easy reach of a convenience store, medical practice and Primary and Secondary Schools. The local area is also well served with further schooling, leisure facilities and an extensive range of amenities in Telford town centre and the Southwater Development, together with rail services running from Telford Central to Shrewsbury and the West Midlands, and located close to Junction 4 of the M54 giving fast access to the M6 and beyond.
Freehold Council Tax Band D EPC Rating C
EPC rating: C. Council tax band: D, Tenure: Freehold,
