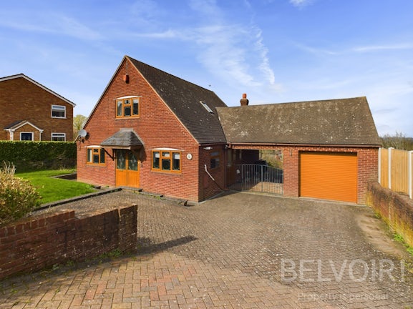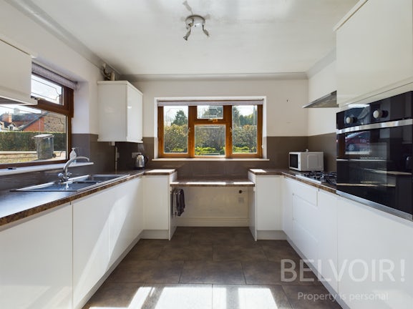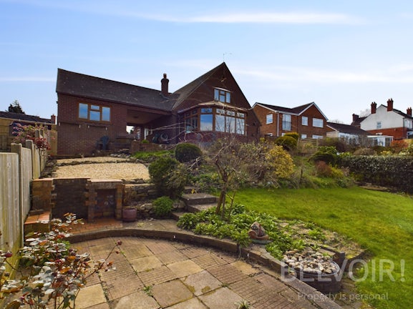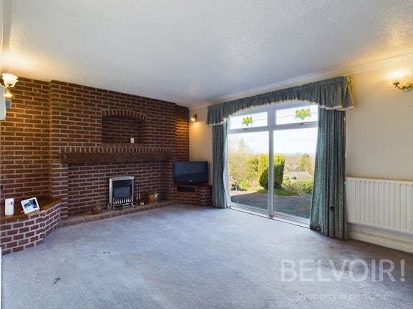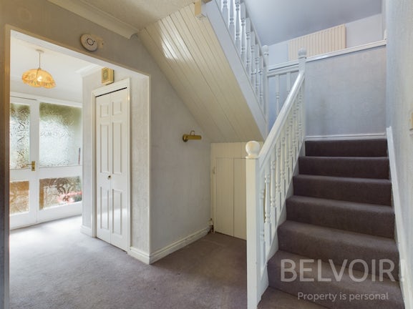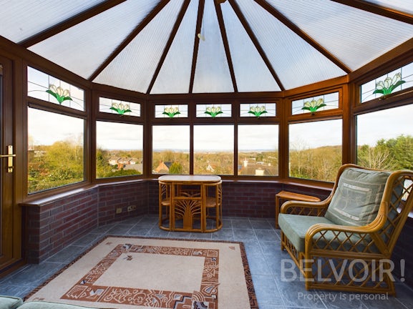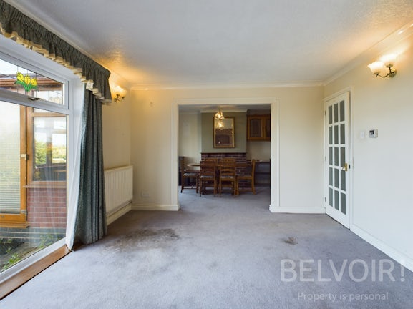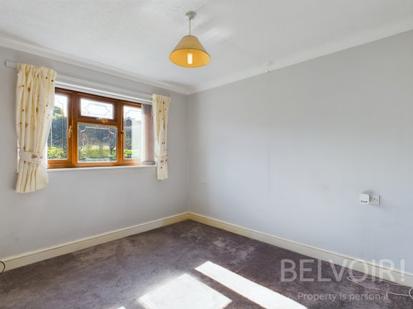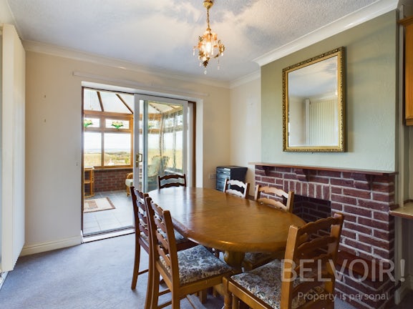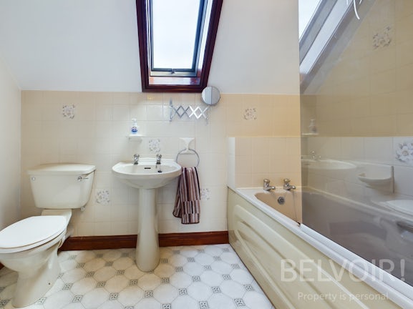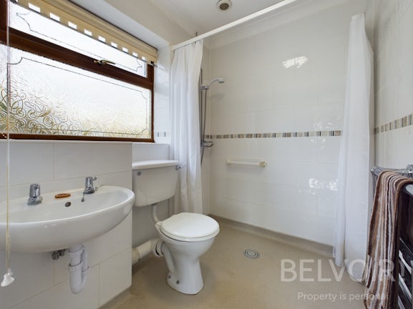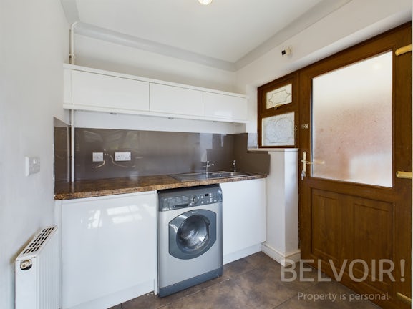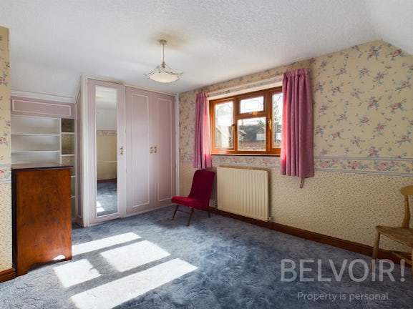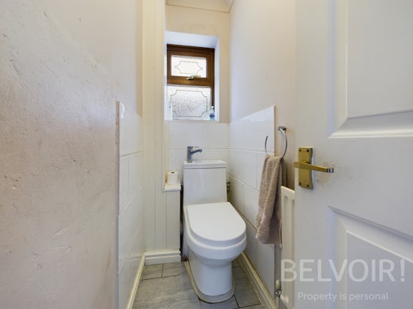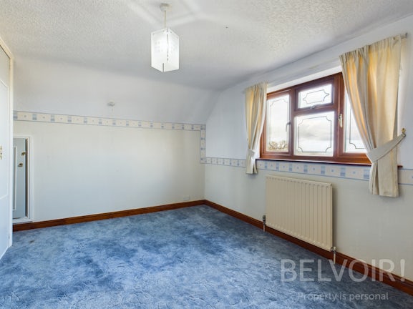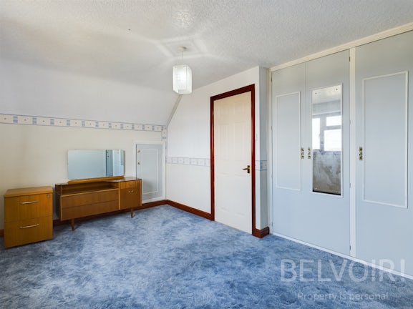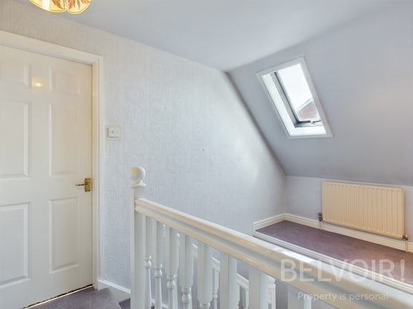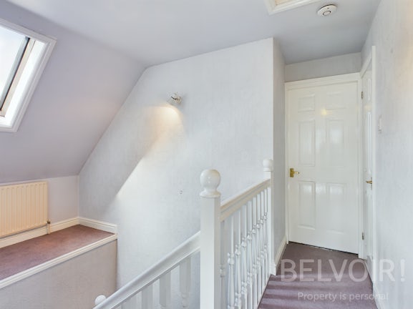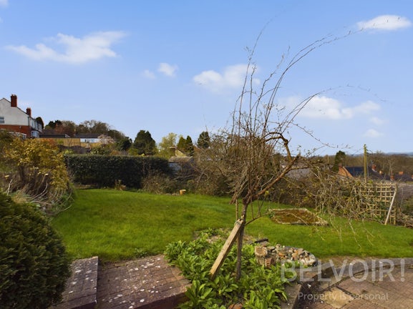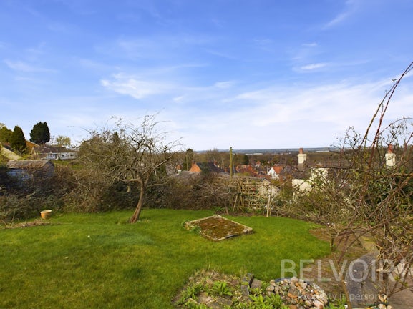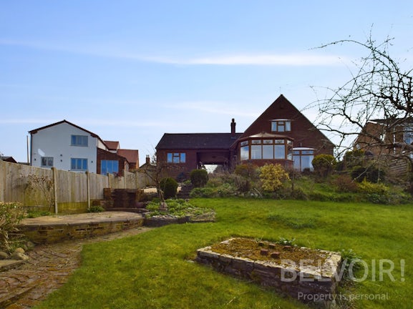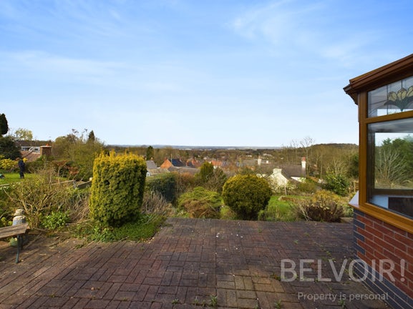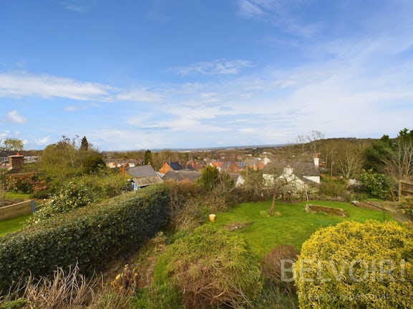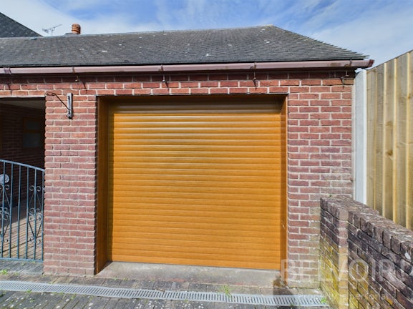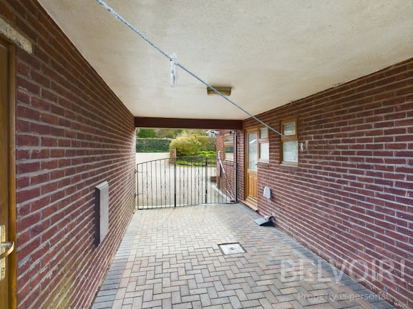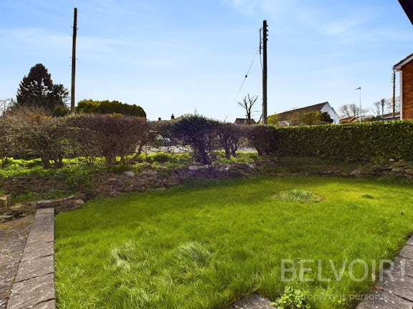Bungalow for sale on Hillside Road Ketley Bank,
Telford,
TF2
- Suite 2.12 Grosvenor House Central Park,
Telford, TF2 9TW - Sales 01952 899698
- Lettings 01952 899375
Features
- ***NO UPWARD CHAIN***
- Stunning Panoramic Views
- Three Bedrooms
- Separate Lounge & Dining Room
- Conservatory
- Garage & Ample Driveway
- Council Tax Band: E
Description
Tenure: Freehold
April Cottage, nestled on Hillside Road, presents an enchanting picture of tranquility and comfort. This detached three-bedroom dorma bungalow boasts panoramic vistas from its rear, offering breathtaking views over Telford. Upon entering, you are greeted by a spacious layout, starting with a generously sized fitted kitchen and utility area, ideal for culinary endeavors and daily tasks. A downstairs bedroom, complete with an en-suite wet room, provides convenience and accessibility. The entrance hallway gracefully leads to the dining room, perfect for hosting gatherings, and onwards to the inviting lounge, adorned with patio doors that spill natural light, seamlessly connecting to a charming conservatory, where relaxation meets panoramic views. Ascending the staircase, two additional bedrooms await, along with a well-appointed bathroom, ensuring comfort and privacy for all residents. Outside, the property presents ample parking space for multiple cars at the front, alongside a manicured garden area. A garage, equipped with electric doors, and a carport offer additional storage and convenience. At the rear, an established garden and patio area serve as a tranquil retreat, providing the perfect setting to soak in the picturesque surroundings. With the added benefit of being offered with no upward chain, April Cottage beckons as a property not to be overlooked, promising a harmonious blend of comfort, convenience, and captivating views
Freehold Council Tax Band E EPC Rating D
EPC rating: D. Council tax band: E, Tenure: Freehold,
