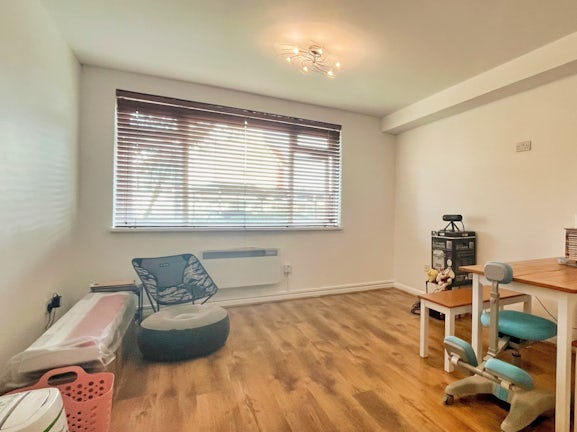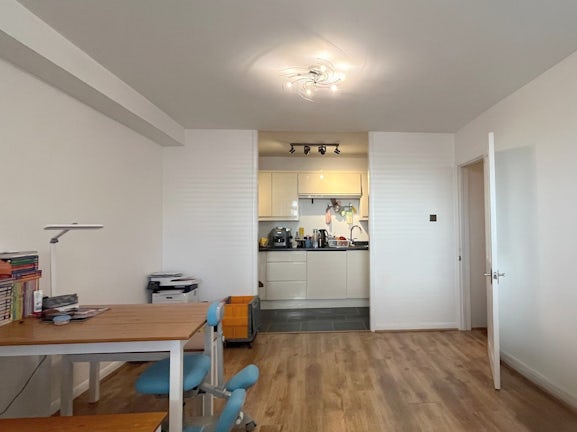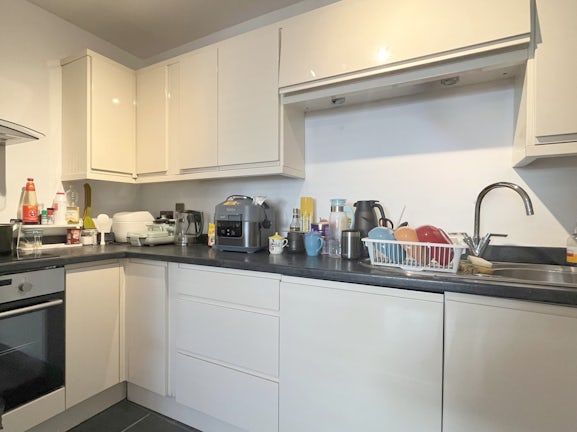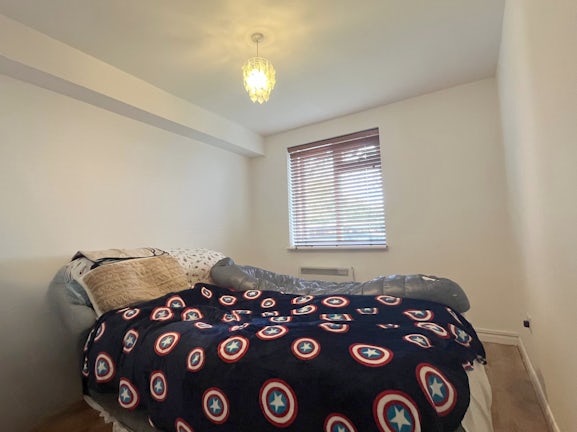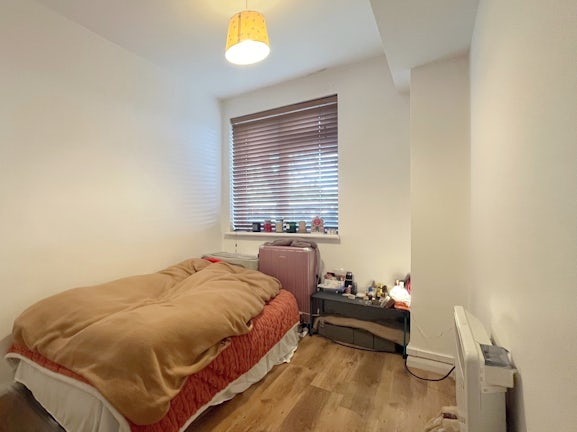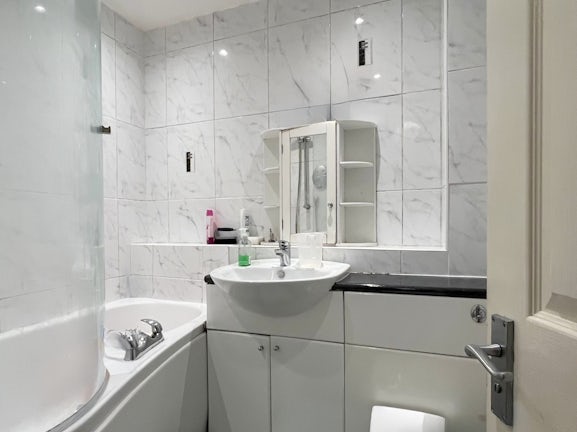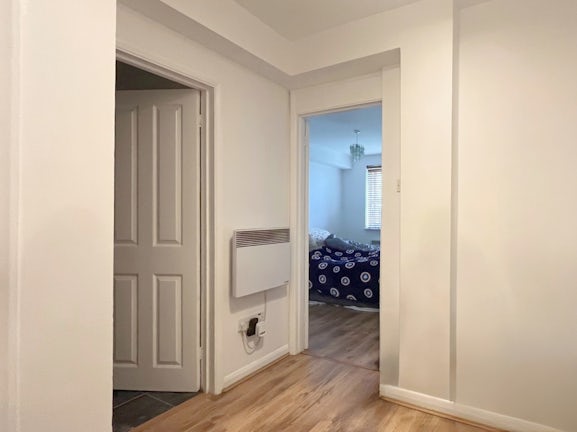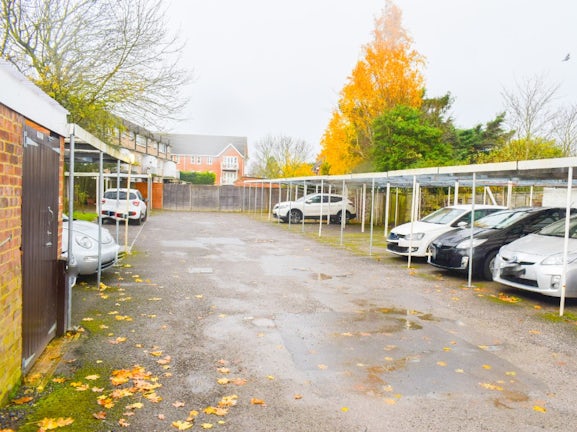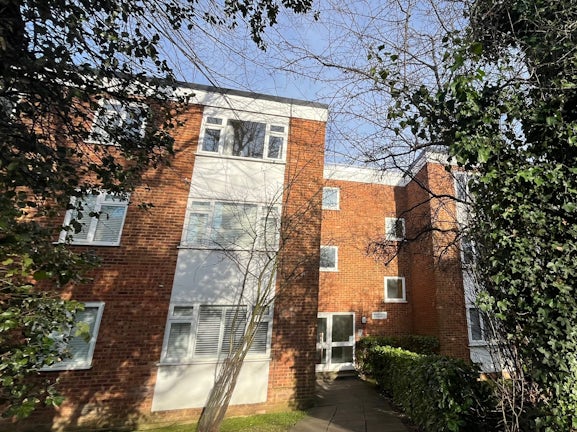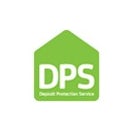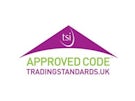Flat for sale on Benhill Wood Road Sutton,
SM1
- 77 Banstead Road, Carshalton Beeches,
Sutton, SM5 3NP - Sales & Lettings 020 4502 8236
Features
- 2-Bed Ground Floor Flat
- Spacious Lounge
- 2 Goodsize Bedrooms
- Communal Garden
- Allocated Parking
- 10mins Walk to Sutton Common Station
- Close to High Street and Amenities
- Within Good Schools Catchments
- Chain Free
- Viewing Highly Recommended
- Council Tax Band: C
Description
Tenure: Leasehold
Belvoir is pleased to present a delightful and generously-sized Two-Bedroom Apartment nestled in a prime location in Sutton. Situated within a tranquil residential area, this charming flat boasts high-end specifications and offers unparalleled convenience with easy access to Sutton Common Station, vibrant Sutton high street, and local amenities. Plus, a short bus ride takes you to Morden tube station, ensuring excellent transport links that can whisk you to Central London within an hour.
Within walking distance, you'll find top-notch primary and secondary schools, making this location perfect for families. Step into the spacious reception hallway, providing ample storage space from the moment you arrive. The flat features a generously proportioned reception room, two sizable double bedrooms with fitted wardrobes, a modern family bathroom, and a fully equipped open-plan kitchen. Surrounding the property, well-maintained communal gardens add a touch of tranquility, and an allocated parking space within the complex enhances your convenience.
With a long lease and no chain, this fabulous property is ready for you to make it your own. Don't miss out – book your view today!
EPC rating: E. Council tax band: C, Tenure: Leasehold, Annual ground rent: £50, Annual service charge: £2040, Length of lease (remaining): 138 years 11 months,
