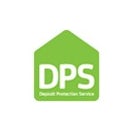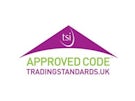Arrange a Free Market Appraisal
Flat for sale on 289 High Street Sutton,
SM1
- 77 Banstead Road, Carshalton Beeches,
Sutton, SM5 3NP - Sales & Lettings 020 4502 8236
Features
- 2-bed 9th Floor Apartment
- Open plan lounge/diner/kitchen
- Two bathrooms (one en-suite)
- Spacious proportions and generous storage
- Private balcony with spectacular view
- Lift access
- Communal roof gardens and cycle store
- Close to excellent schools
- Fantastic transport links and local amenities
- NO CHAIN
- Council Tax Band: D
Description
Tenure: Leasehold
No Chain! This is a charming 2-bed 2-bath contemporary apartment on the 9th floor in a luxury development, conveniently situated on Sutton High Street providing quick access to all the shops, restaurants, parks, outstanding schools and transportation and all that Sutton has to offer. The apartment is a perfect home for a family and with high rental value for investors!
The property comprises a spacious entrance hall with ample storage, 2 good-size double bedrooms with one en-suite shower suite, a generous modern family bathroom with 3-piece and shower over bath, a bright open plan living/kitchen/dining with wooden flooring, and a lovely balcony with a spectacular view. A fully equipped kitchen at the corner is applianced with top of the range Electrolux electric hob and fan oven, under counter fridge with a freezer box, and a slim-line dishwasher.
In addition, the property features ultra-speed broadband, communal heating, phone entry system, lifts, a cycle store, and communal gardens available to all residents… Call to book your viewing now!
EPC rating: B. Council tax band: D, Tenure: Leasehold, Annual ground rent: £525, Annual service charge: £2094, Service charge description: 1047*2, Length of lease (remaining): 242 years 0 months,

























