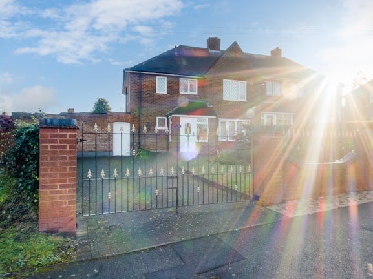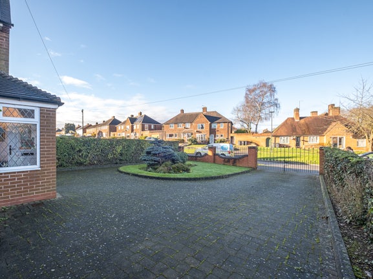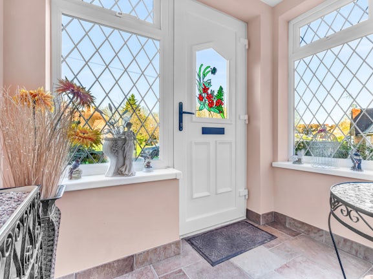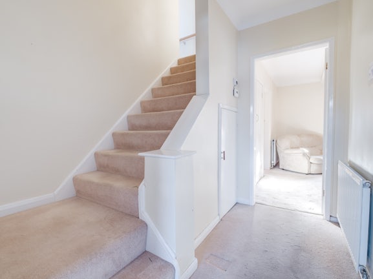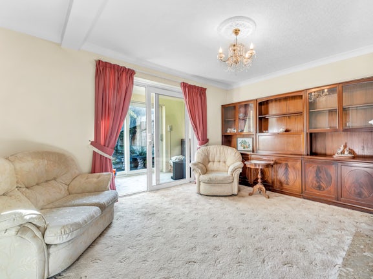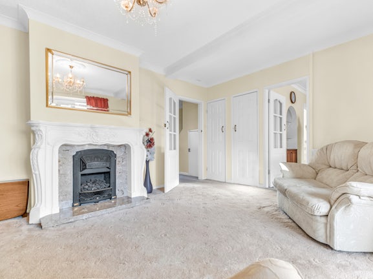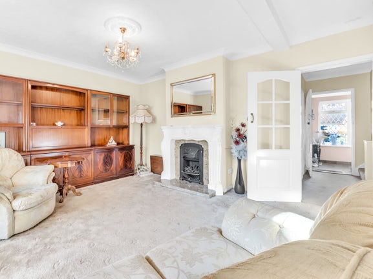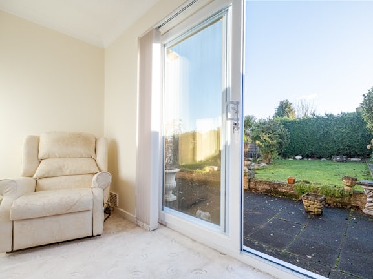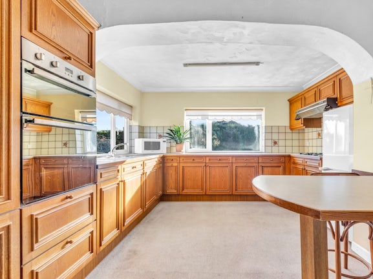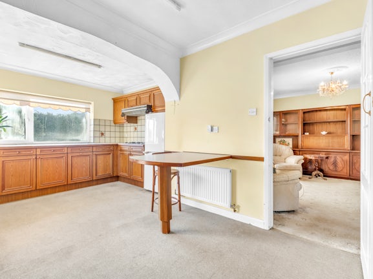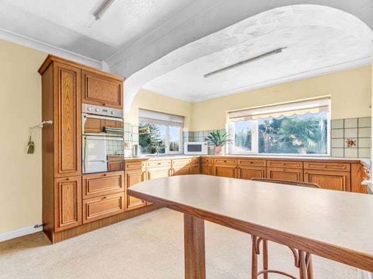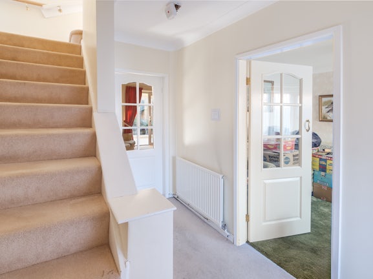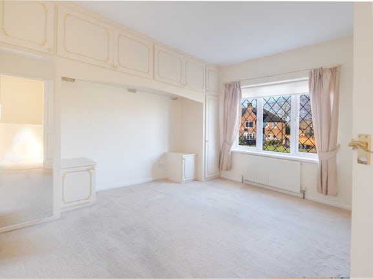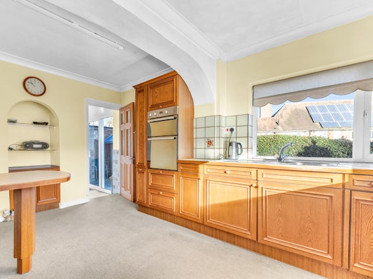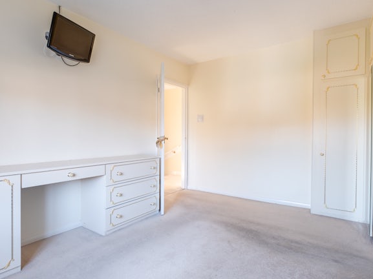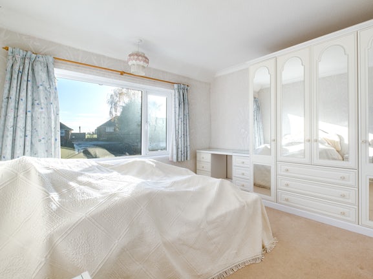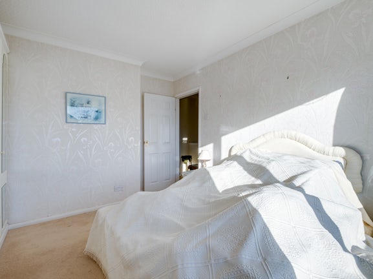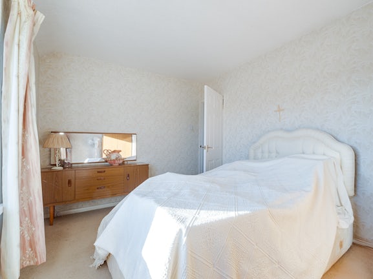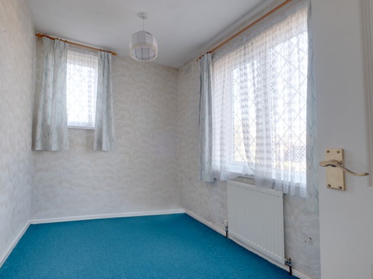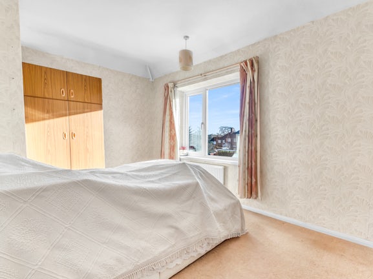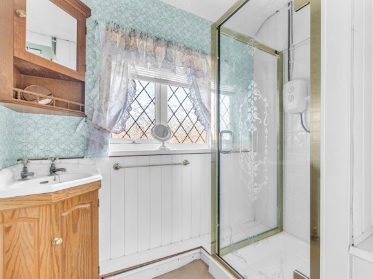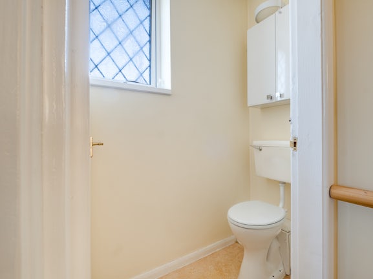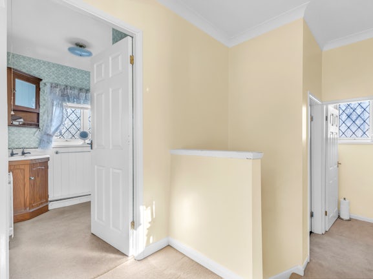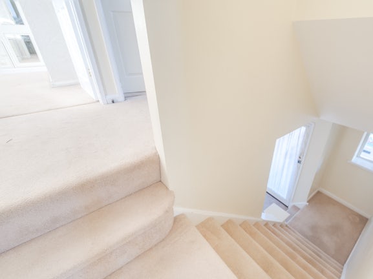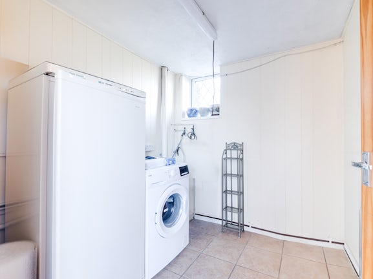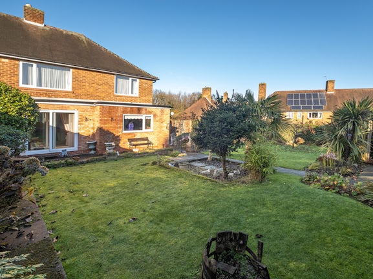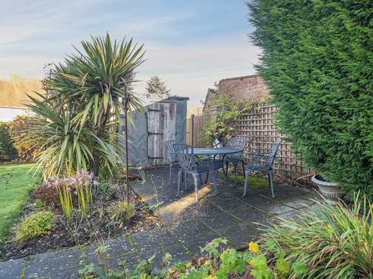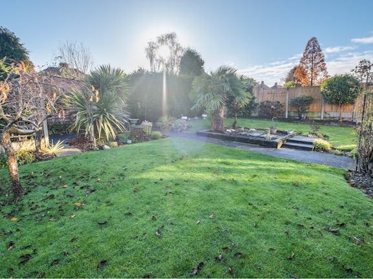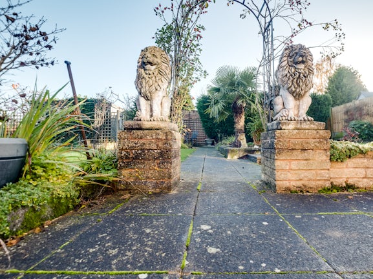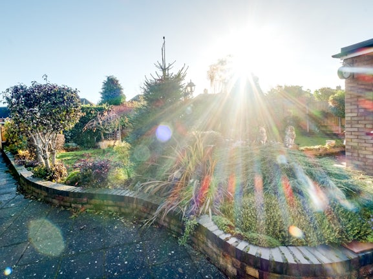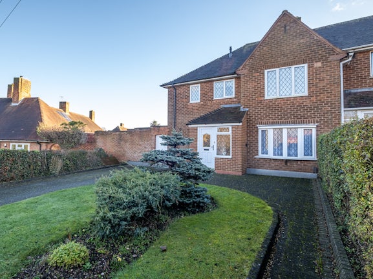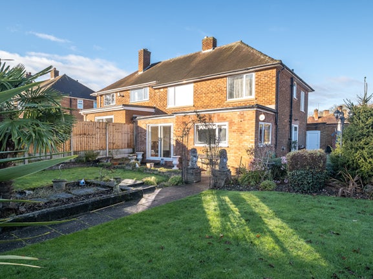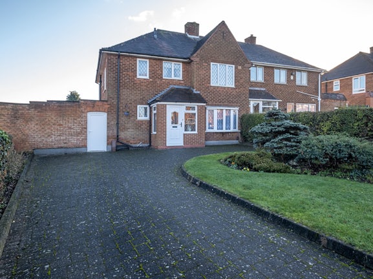Semi-detached House for sale on Holbeche Road Sutton Coldfield,
B75
- 170 Jockey Road Boldmere,
Sutton Coldfield, B73 5PN - Sales & Lettings 0121 392 6791
Features
- Semi Detached
- Two Reception Rooms
- Breakfast Kitchen
- Four Bedrooms
- Utility
- Gated Driveway
- Extensive Rear Gardens
- No Upward Chain
- Council Tax Band: C
Description
Tenure: Freehold
This Delightful Property is Flooded with Natural Light, Has Two Reception Rooms, A Breakfast Kitchen and Three Double Bedrooms with a Fourth Single Bedroom. Private Gated Driveway and a Rear Garden with Side Terrace ,Lawns and Raised Beds. Guests Cloakroom and Utility
Scope for Extension (Subject to Planning).
Sold with No Upward Chain
Call Now for Early Viewing to Avoid Disappointment
EPC rating: C. Council tax band: C, Tenure: Freehold,
Frontage
Private Gated Driveway with Parking for Several Cars, Still Retaining Flower Beds and Side Access.
Porch & Reception Hall
UPVC Porch with Tiled Flooring and Side Window allowing Lots of Natural Light
Reception Room
3.35m (10′12″) x 3.72m (12′2″)
Double Glazed Feature Window to Front and Central Heating Radiator.
Lounge Dining Room
3.77m (12′4″) x 4.56m (14′12″)
Rear Lounge / Dining Room with Fireplace,Two Storage Cupboards, Gas Central Heating Radiator, Access to Garden Room & Kitchen
Breakfast Kitchen
3.76m (12′4″) x 4.87m (15′12″)
With a Range of Base and Wall Units, Integrated Double Oven, Hob and Extractor. Picture Window to Rear and Side.
Garden Room
1.89m (6′2″) x 3.84m (12′7″)
Off The Rear Lounge with UPVC to Rear Gardens
Bedroom One
3.35m (10′12″) x 3.74m (12′3″)
Double Bedroom with Range of Fitted Wardrobes and Drawers. Window to Rear & Gas Central Heating Radiator
Bedroom Two
3.35m (10′12″) x 3.75m (12′4″)
Double Bedroom With Fitted Wardrobes, Overhead Cupboards and Range of Drawers.
Window to Front and Gas Central Heating Radiator
Bedroom Three
2.69m (8′10″) x 4.25m (13′11″)
Double Bedroom with Window to Rear and Gas Central Heating Radiator
Bedroom Four
2.17m (7′1″) x 3.14m (10′4″)
Single Bedroom with Window to Front and Side. Gas Central Heating Radiator
Shower Room
2.08m (6′10″) x 2.24m (7′4″)
Window to Front, Shower Cubicle and Corner Sink and Unit. Storage Cupboard Housing Combi Boiler
Separate WC
Separate WC with Window to Side
Inner Hallway
2.19m (7′2″) x 2.24m (7′4″)
Access to Utility Room and Guests Cloakroom via Hallway with UPVC Patio Doors to Side Garden Terrace
Gardens
Delightful Rear Gardens with Lawns, Flower Beds and Terraces.
