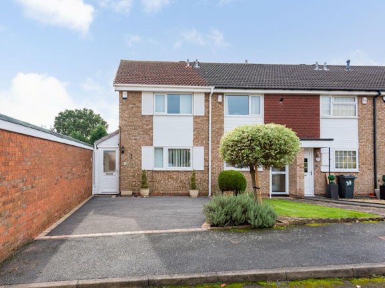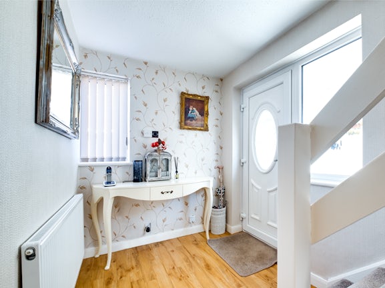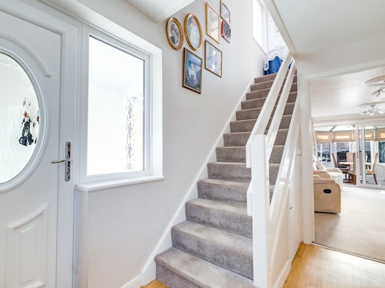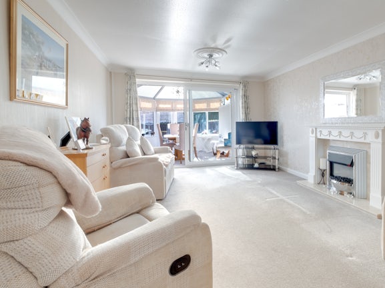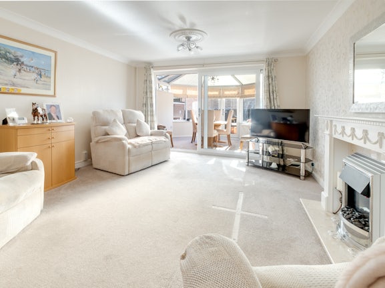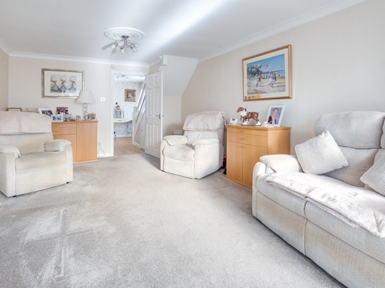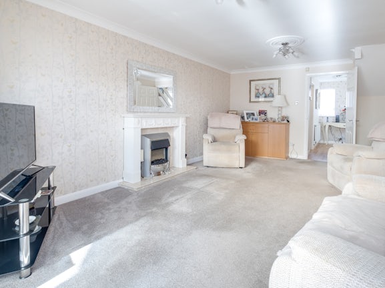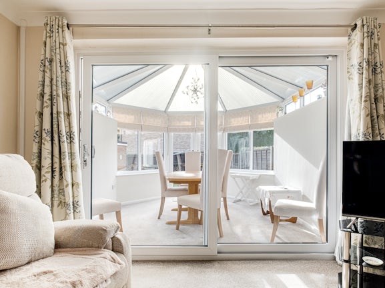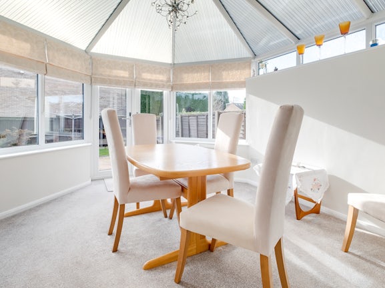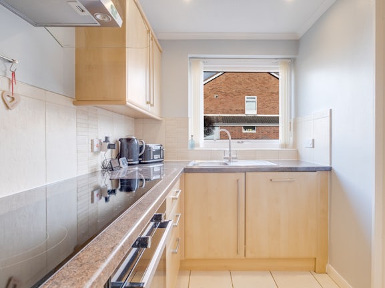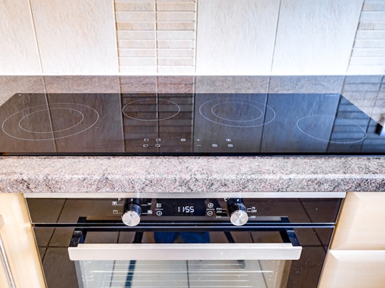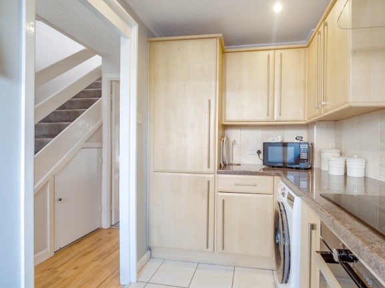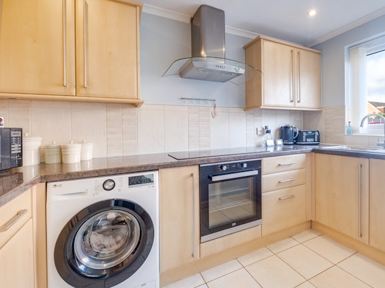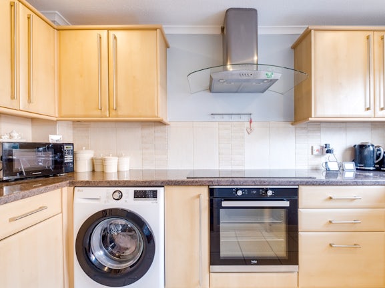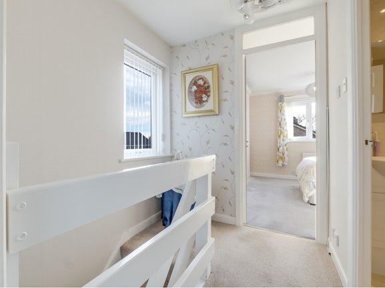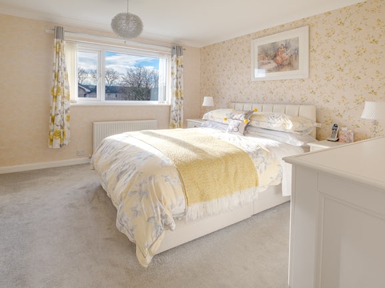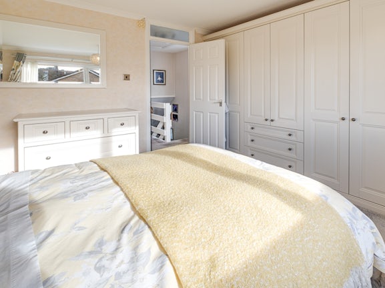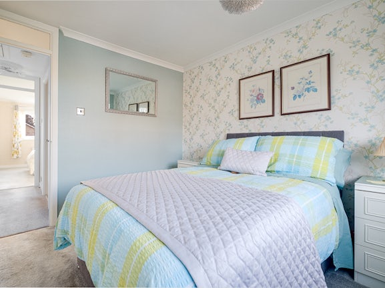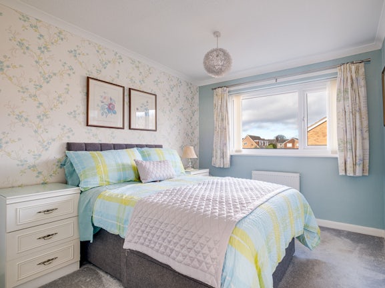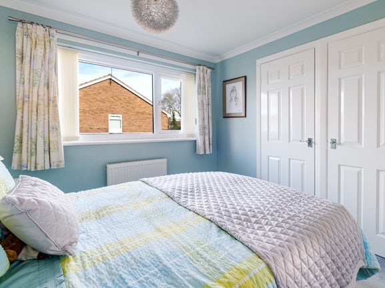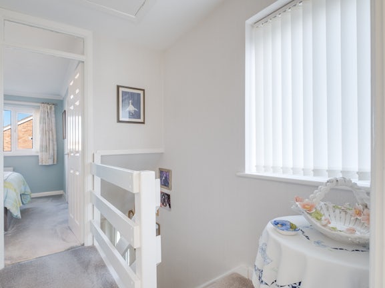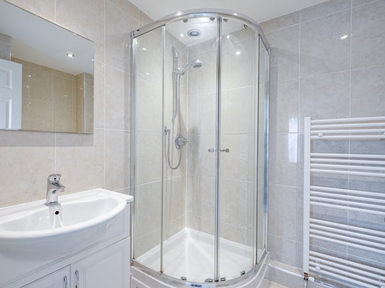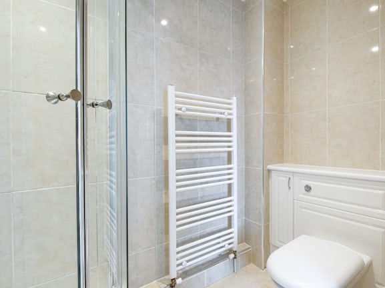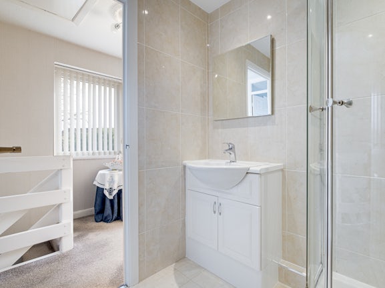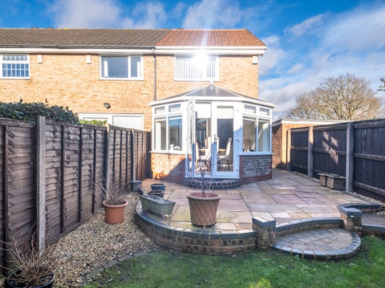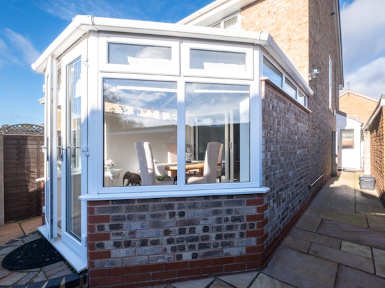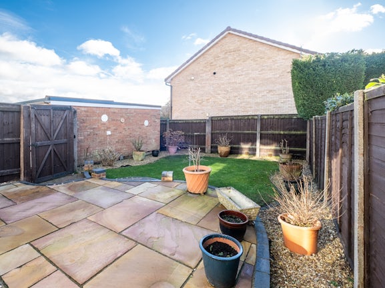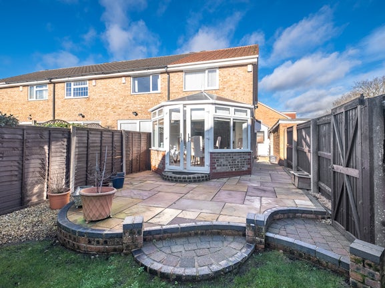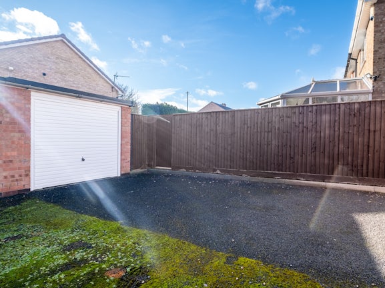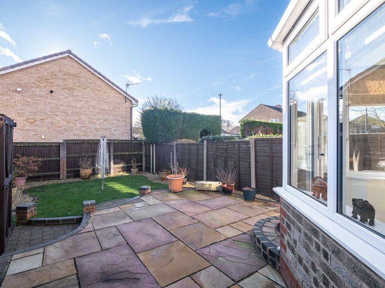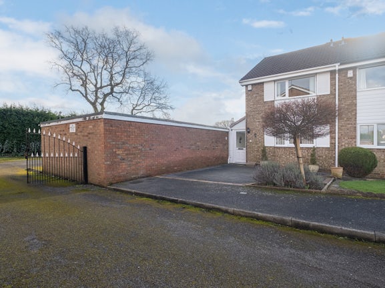Semi-detached House for sale on Stourton Close Sutton Coldfield,
B76
- 170 Jockey Road Boldmere,
Sutton Coldfield, B73 5PN - Sales & Lettings 0121 392 6791
Features
- Semi Deatched
- Two Bedrooms
- Lounge Dining Room
- Conservatory
- Immaculately Presented
- Garage
- Gated Parking
- No Upward Chain
- Council Tax Band: B
Description
Tenure: Freehold
This immaculate semi-detached property boasts a variety of features that are sure to impress. With a spacious open-plan reception room, large windows, and a fireplace, the property offers a welcoming and cosy atmosphere. The reception room leading to the Conservatory also offers views of the beautiful garden, providing a tranquil and peaceful environment.
The property includes a well-equipped kitchen with modern appliances and ample natural light. Overlooking the frontage, the kitchen is both practical and aesthetically pleasing.
There are two double bedrooms in this property, each offering fitted built-in wardrobes, providing ample storage space and lots of natural light
The bathroom has been newly refurbished and features a heated towel rail. This modern and stylish space is perfect for relaxation and convenience.
Additional features of the property include a conservatory with fitted blinds, allowing for privacy and versatility. The property also offers gated parking and a garage, providing security and convenience.
Located in a quiet cul-de-sac, this property is ideal for families and couples alike. It benefits from excellent public transport links, making commuting a breeze. Nearby schools, Good Hope Hospital and local amenities contribute to the strong local community feel.
With a desirable EPC rating of C and a council tax band of B, this property offers both energy efficiency and a reasonable tax rate.
Overall, this semi-detached property provides a perfect blend of modern convenience and practicality, making it an excellent choice for those seeking a comfortable and stylish home ready to move into.
EPC rating: C. Council tax band: B, Tenure: Freehold,
Reception Hall
3.40m (11′2″) x 1.70m (5′7″)
Bright and Spacious with Wooden Flooring leading to Lounge Dining Room and Kitchen. Under stairs Storage Cupboards.
Lounge Dining Room
5.50m (18′1″) x 3.60m (11′10″)
Immaculately Presented with Feature Fireplace and access via Patio Doors to Conservatory.
Kitchen
3.40m (11′2″) x 1.90m (6′3″)
Range of Base and Wall Units, Integrated Fridge Freezer, Oven, Hob and Dishwasher. Window overlooking Front
Conservatory
3.30m (10′10″) x 3.20m (10′6″)
Bright and Spacious with an abundance of light and Double Doors overlooking Garden
Master Bedroom
3.00m (9′10″) x 2.70m (8′10″)
Master Bedroom with Range of Fitted Wardrobes, Large Feature Window overlooking Front
Bedroom Two
3.40m (11′2″) x 3.60m (11′10″)
Window overlooking Rear Garden, Range of Fitted Wardrobes and matching Bedside Furniture.
Shower Room
Newly Refurbished, Fully Neutrally Tiled with Corner Shower and Heated Towel Rail
Garden
Beautifully Landscaped Private Rear Garden with Side access from Front and access to Private Gated Parking and Garage.
