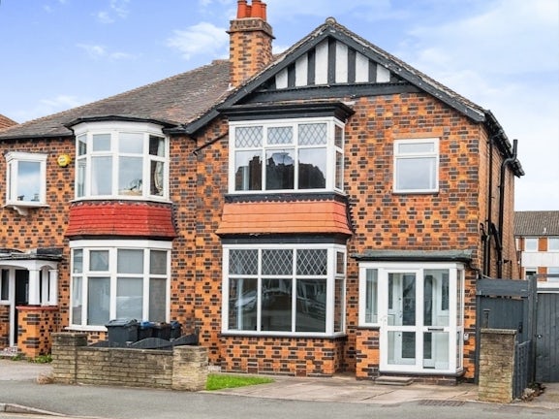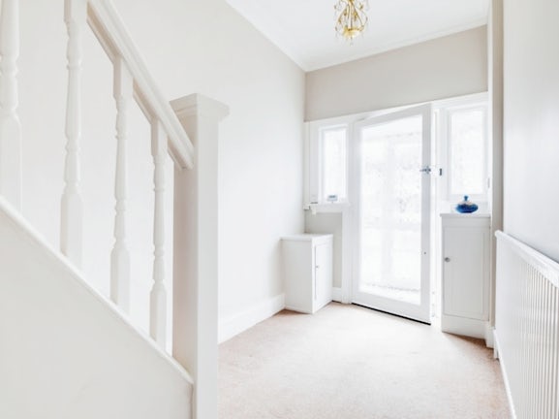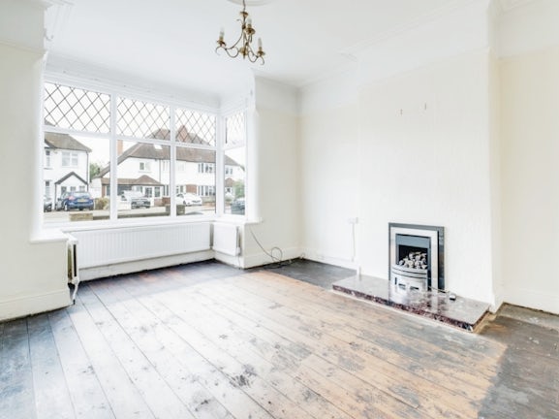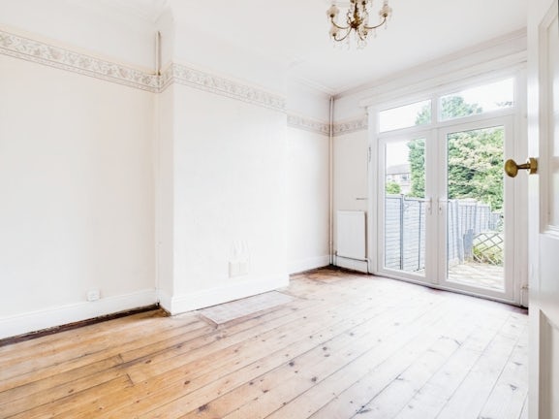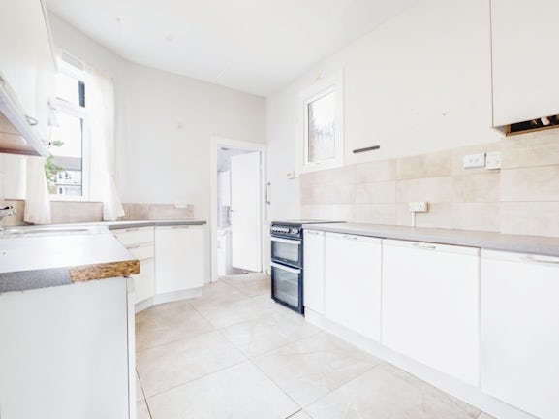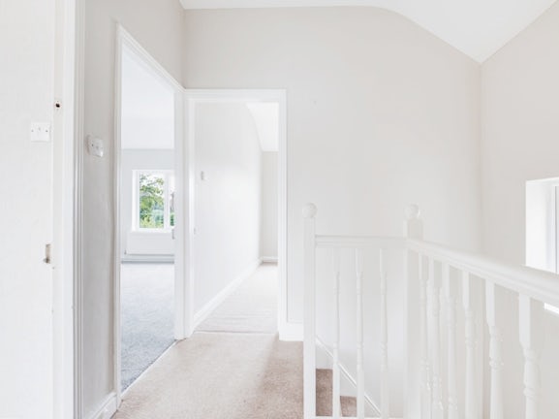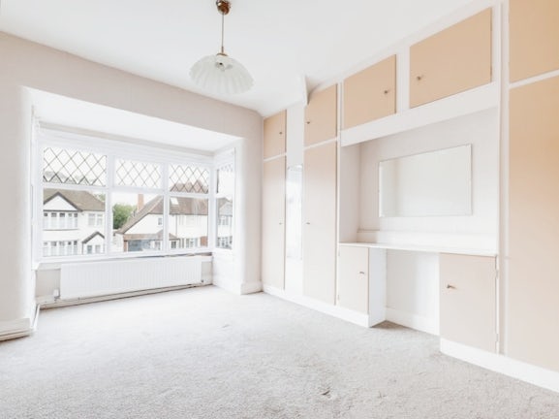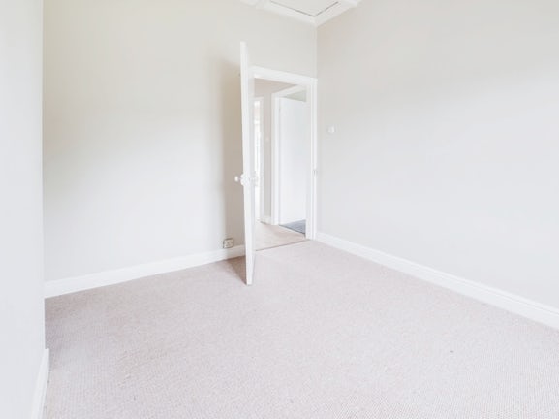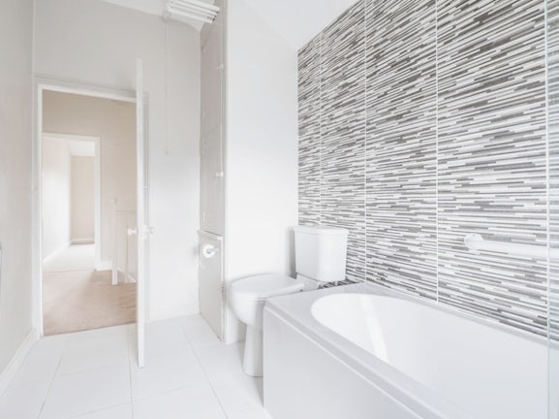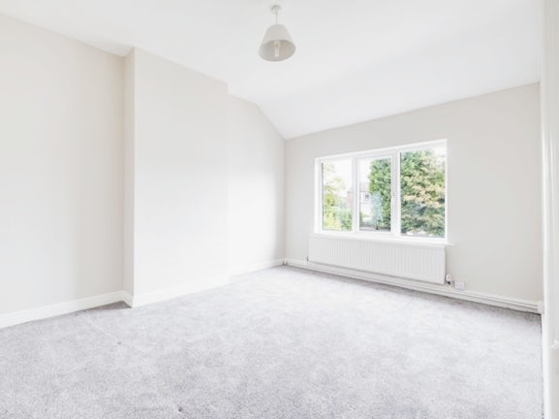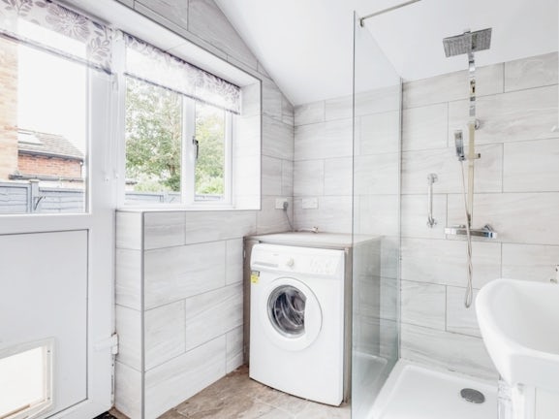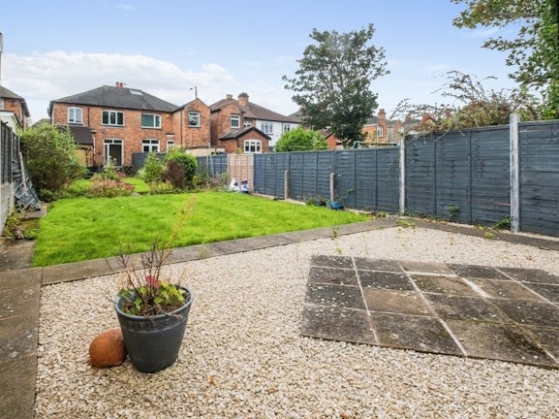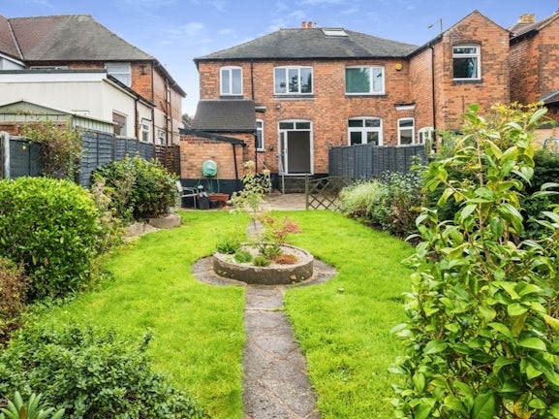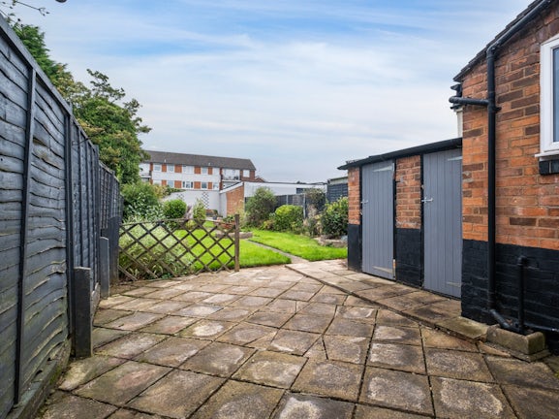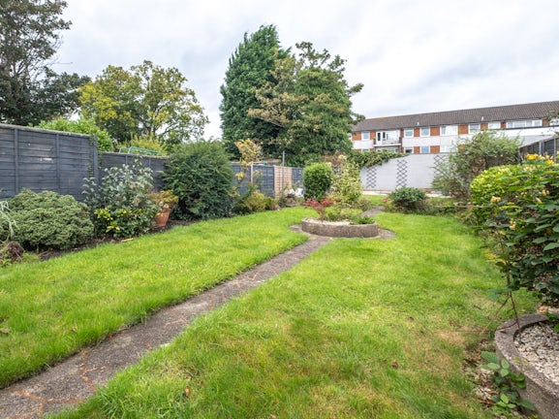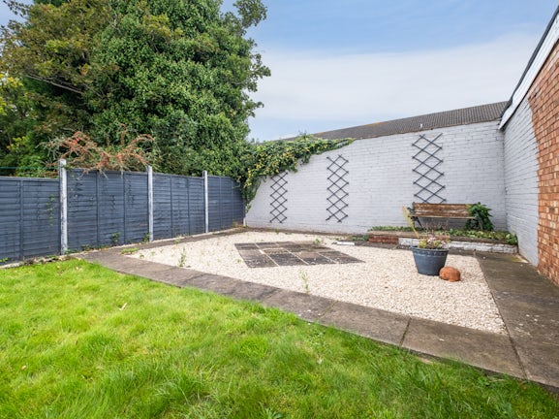Semi-detached House for sale on Jockey Road Sutton Coldfield,
B73
- 170 Jockey Road Boldmere,
Sutton Coldfield, B73 5PN - Sales & Lettings 0121 392 6791
Features
- Semi Detached Traditional
- 2 Reception Rooms
- 3 Bedrooms
- High Ceilings
- Large Windows
- Newly Refurbished Bathroom
- Utility/Shower Room
- Excellent Schools
- Council Tax Band: D
Description
Tenure: Freehold
Located in a sought-after area, this charming three-bedroom semi-detached property is in good condition and offers fantastic features for a comfortable family home.
Upon entering, you are welcomed into a spacious hallway with high ceilings, giving a sense of grandeur. The property boasts two reception rooms, both generously sized and filled with natural light. The first reception room features large windows, a beautiful fireplace, high ceilings, and elegant wood floors. The second reception room offers the same delightful features, along with a garden view, creating a tranquil and inviting space for relaxation.
The well-appointed kitchen boasts ample natural light, providing a pleasant atmosphere for culinary enthusiasts. The property further benefits from a large bathroom, newly refurbished to a high standard. Each of the three bedrooms has its own unique characteristics. The master bedroom, spacious and flooded with natural light, features built-in wardrobes. The second bedroom, a generous double, has also been recently refurbished and enjoys plenty of natural light. The third bedroom offers ample space and has also been refurbished to a high standard.
Outside, this property boasts a garden, perfect for outdoor activities and relaxation. Additionally, there is parking available, ensuring convenience for modern families.
Situated in a thriving location, this home benefits from excellent transport links, making commuting a breeze. It is within close proximity to reputable schools, ensuring a convenient and quality education for growing families. Local amenities and green spaces, including nearby parks, contribute to a strong local community feel, offering a range of activities for all ages.
Overall, this well-maintained and thoughtfully designed property with its unique features is ideal for families seeking a comfortable and spacious home in a desirable location.
EPC rating: D. Council tax band: D, Tenure: Freehold,
Reception Hall
Front Porch leading to Main Entrance and Bright Reception Hall
Lounge
3.72m (12.20) x 5.00m (16.40)
Large Three Sided Bay Window ,Original Wooden Floorboards,Coving and Fireplace with Chimney
Dining Room
9.70m (31′10″) x 14.60m (47′11″)
French Doors leading to Rear Garden, Original Wooden Floorboards, High Ceilings & Coving
Kitchen
8.90m (29′2″) x 13.20m (43′4″)
Range of Base and Wall Units, Window to Rear and Access to WC
Utility/Shower Room
Fully Tiled with Shower,Sink and plumbing for Washing Machine. Rear door to Garden
Master Bedroom
10.10m (33′2″) x 16.60m (54′6″)
Three Sided Bay Window, Range of Fitted Wardrobes,Radiator
Bedroom Two
10.70m (35′1″) x 14.60m (47′11″)
Window to Rear and Gas Central Heating Radiator
Bedroom Three
7.11m (23′4″) x 10.70m (35′1″)
Larger than average Single Bedroom, Window to Rear & Central Heating Radiator
Bathroom
New Refurbished with White Suite and Shower over Bath
Rear Garden
Accessed from Rear Reception Room or Utility. Side Access from Front.Brick Built Storage.
Lawns and Terraces
