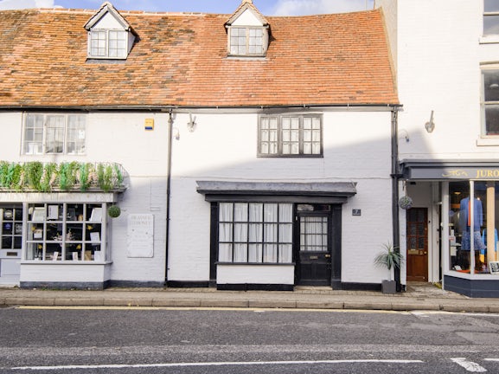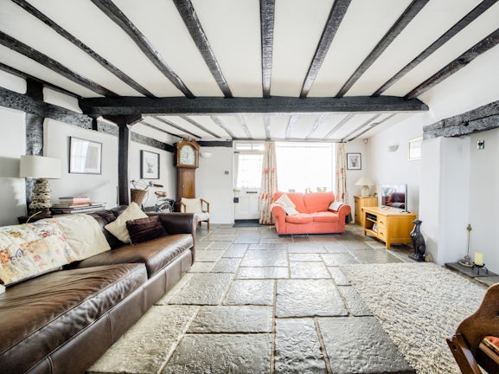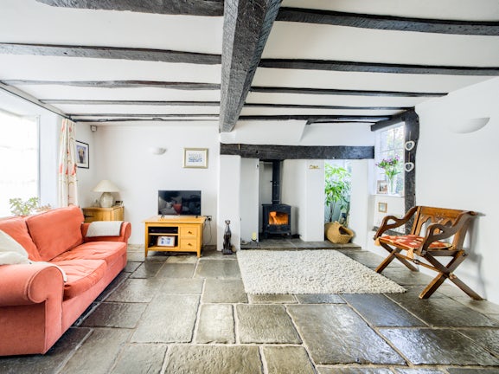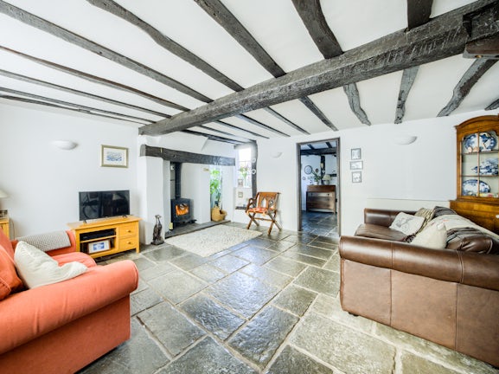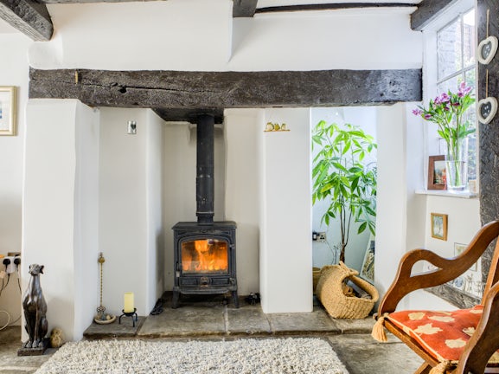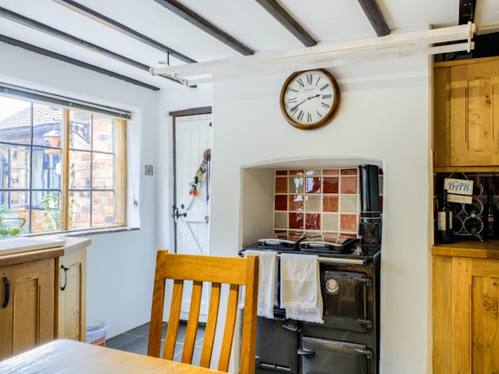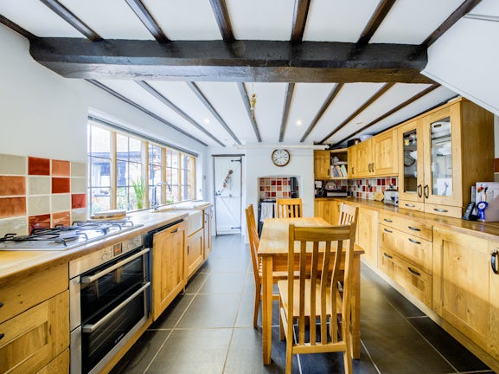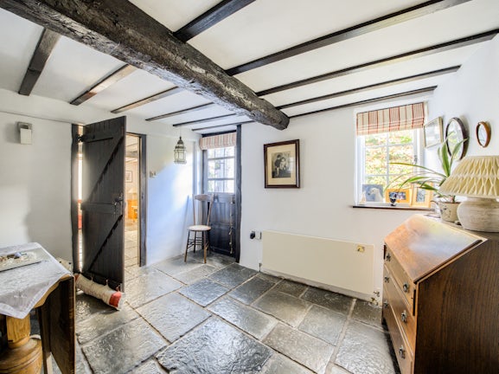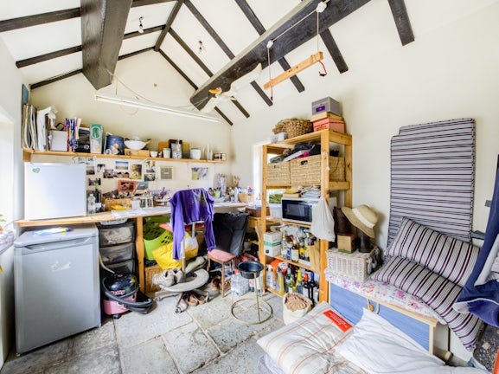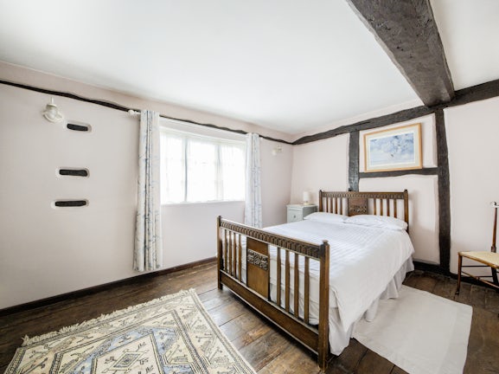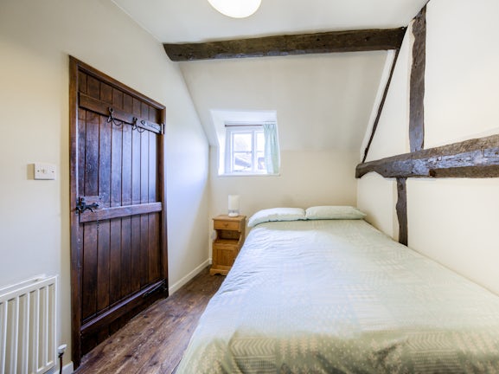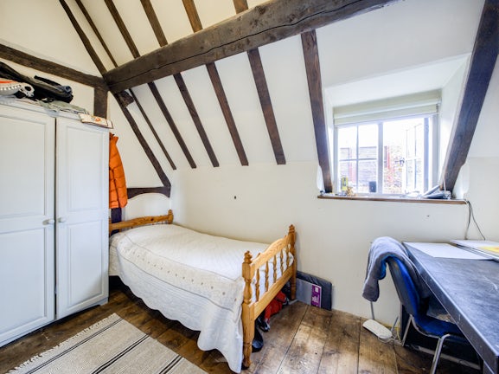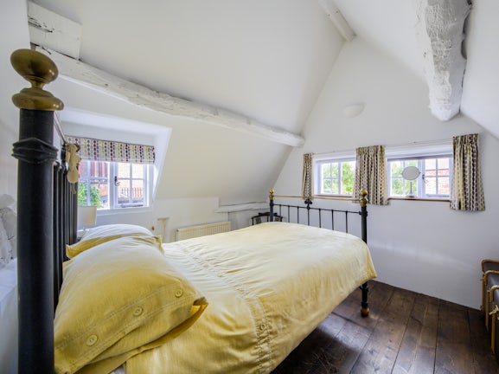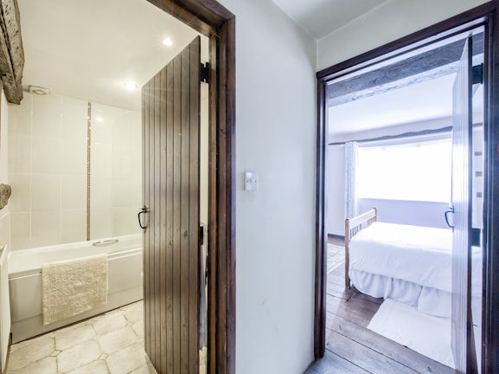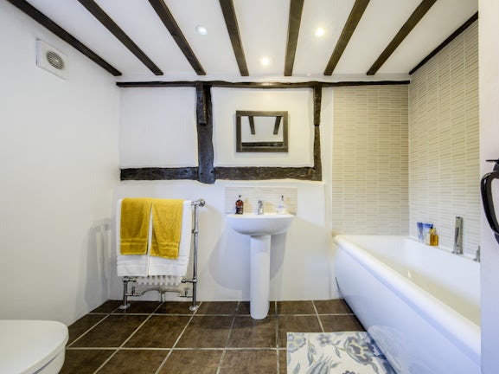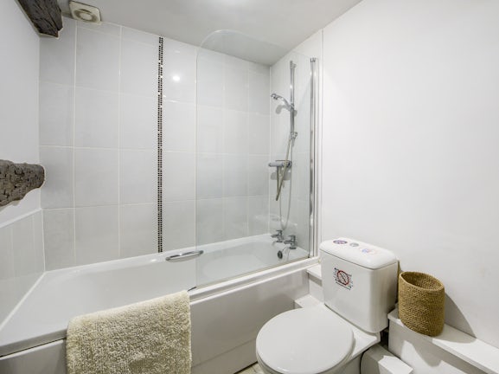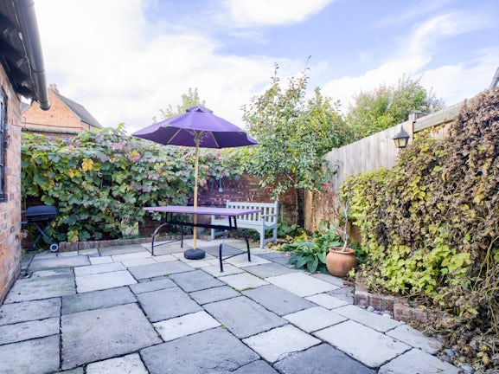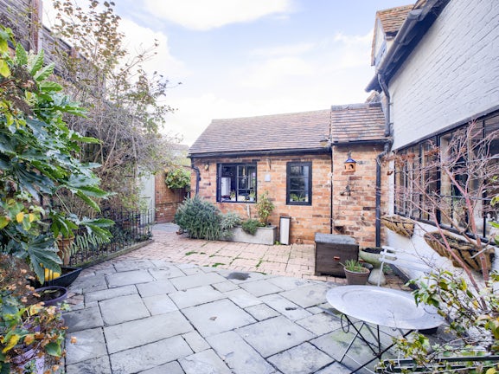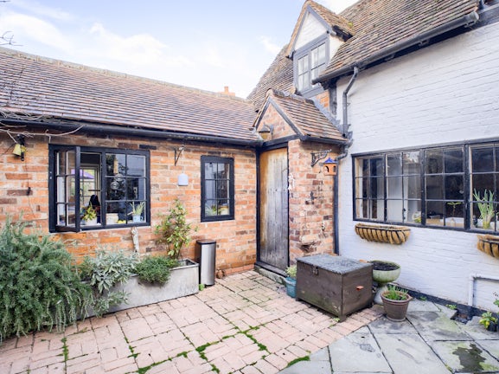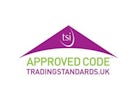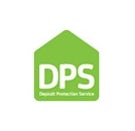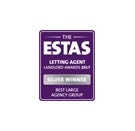House for sale on Swan Street Alcester,
B49
- 3 Ely Street,
Stratford-upon-Avon, CV37 6LW - Sales & Lettings 01789 863790
Features
- Grade II listed family home
- Council Tax Band: A
Description
Tenure: Freehold
A superb Grade II listed family home located just off the High Street with an abundance of features including wooden beams, stone flooring and pitched roofs.
Sitting Room - Inglenook fireplace with wood burner and stone hearth, stone flooring, TV aerial point, windows overlooking the front and rear elevation, wooden beams,
Dining Room - With stone flooring, door to the rear garden, window overlooking the rear elevation and central heating radiator. Staircase leads up to the first floor landing.
Kitchen Diner - A bright light family kitchen with a large impressive window overlooking the pretty rear garden, Oak fitted kitchen with cupboards at eye and waist level, gas Rayburn with two hot plats and oven and tiled splashback four ring has hob with oven and grill below, integral fridge freezer, dishwasher, stone flooring, belfast sink with taps over, tiled splashback, wooden worksurfaces and door through to:
Utility area - with space and plumbing for a washing machine and drier, stone flooring door through to:
Bathroom - Having panelled bath with shower attachment, decorative tiling, low level WC, pedestal wash hand basin, heated towel rail, gas boiler and overhead light point.
Study/Playroom/Workshop - added on to the original property, this is a fabulous addition as can be used for anything! it has a vaulted ceiling,
Stairs rise from the dining room to first floor landing with doors leading off to:
Bedroom One - A superb large bedroom with wooden beams, wooden floorboards, window overlooking the front elevation, central heating radiator and overhead light point.
Bedroom Two - Double bedroom with window overlooking the rear courtyard garden, wooden beams, exposed floorboards, central heating radiator and overhead light point.
Bathroom - Having a white three piece suite, panelled bath with shower over, pedestal wash hand basin, low level WC, heated towel rail and overhead light point.
Loft Room - With loft ladder and scope to convert into another bedroom a large space which could be used for a hobby room, playroom or storage. The room has power and light.
Second set of stairs leads from the kitchen to the second first floor landing with doors leading off too:
Bedroom Three- Pitched roof, wooden beams, window to the rear elevation, central heating radiator and overhead light point.
Bedroom Four - Overlooking the rear elevation, wooden beams, central heating radiator and overhead light point.
Dressing Room - With clothes hanging rail and overhead light point.
Garden - The garden is accessed through the kitchen door into a totally private secluded garden with established plants and shrubs. stone flooring and gate through to another garden, also private and a lovely sun trap.
EPC rating: C. Council tax band: A, Tenure: Freehold,
