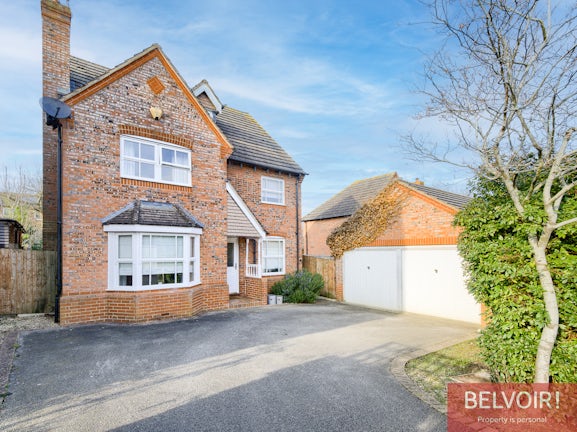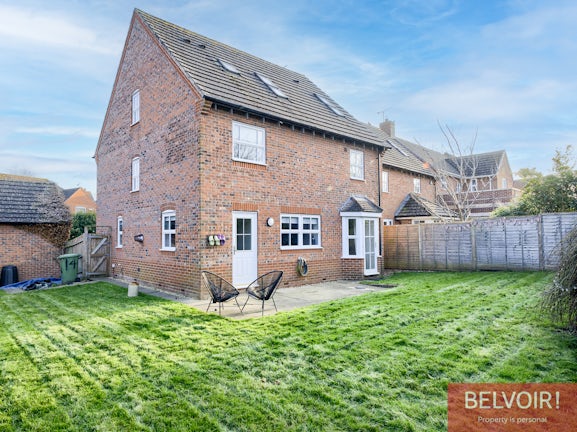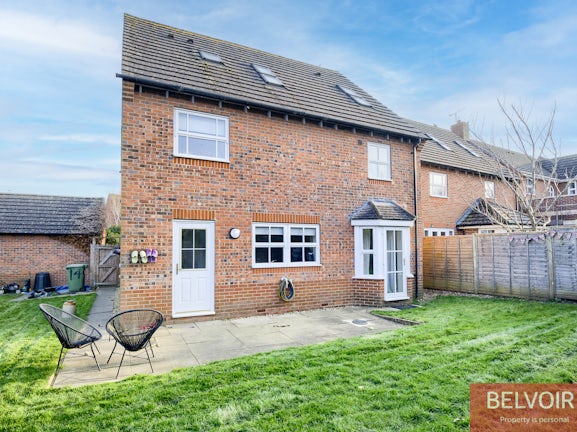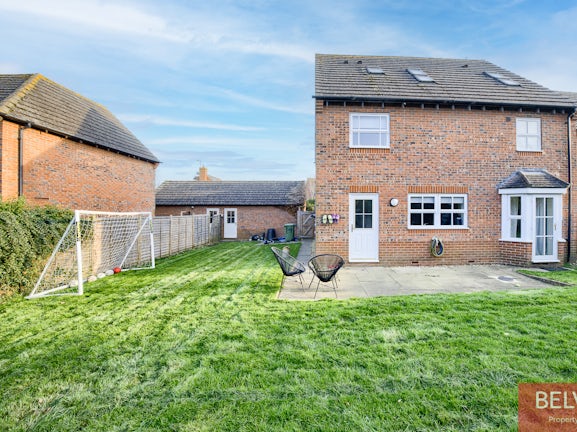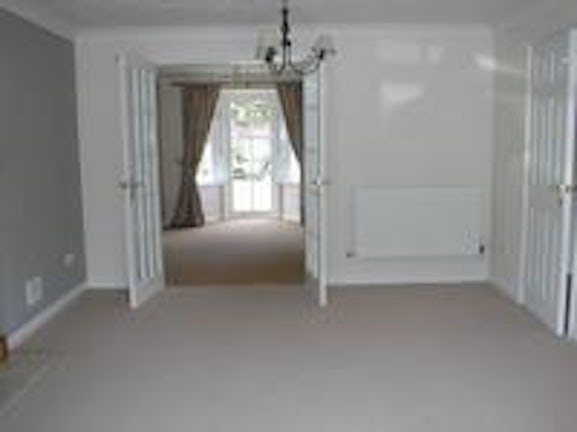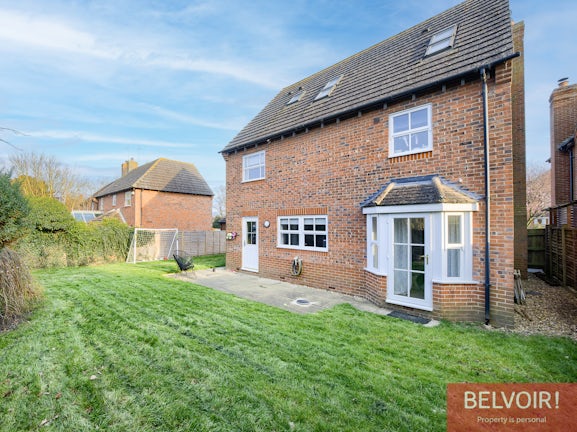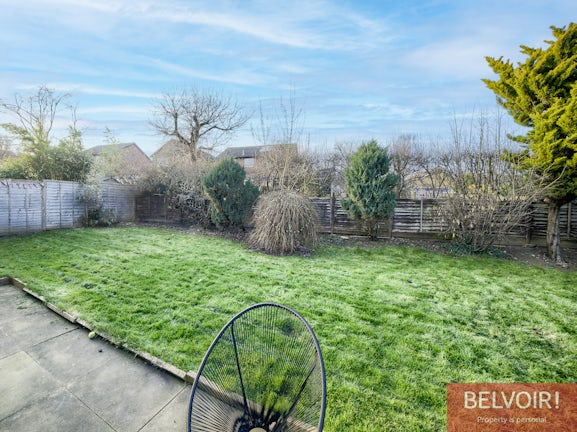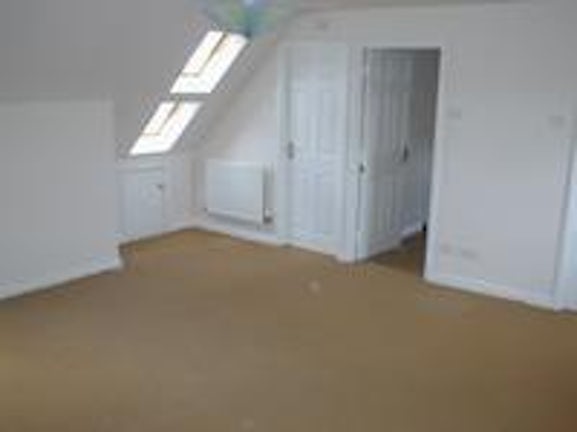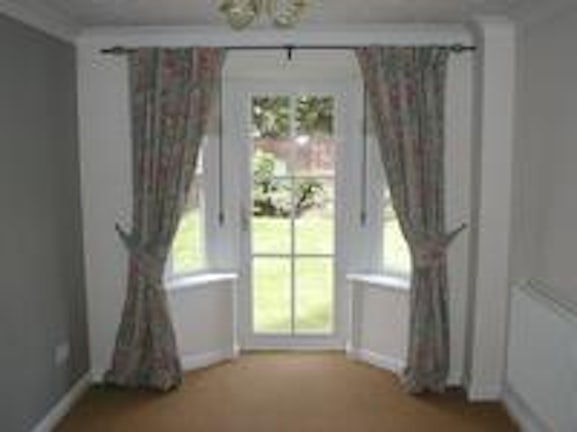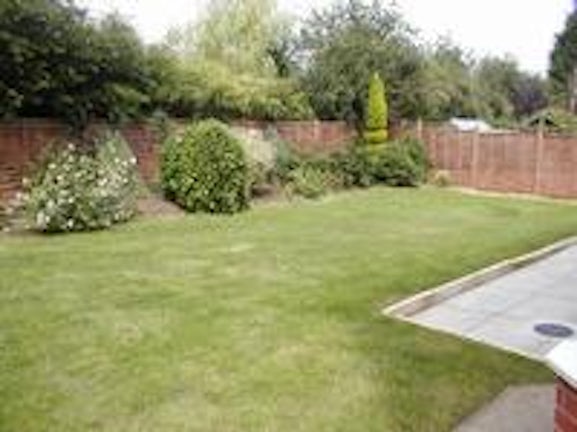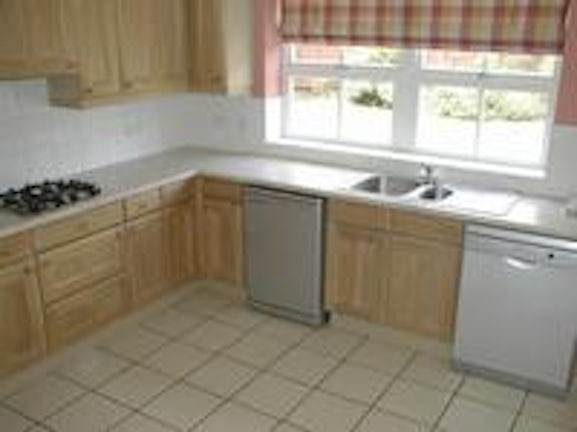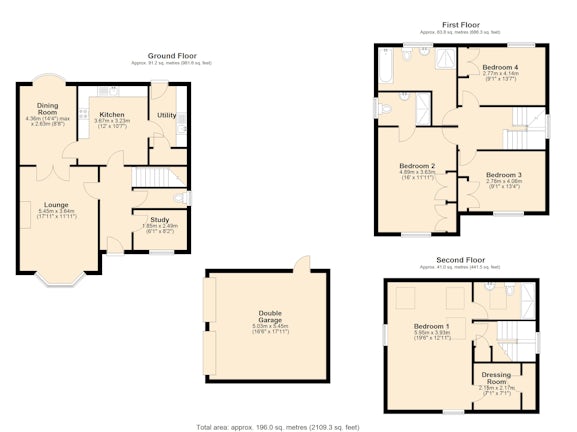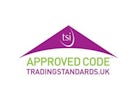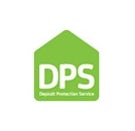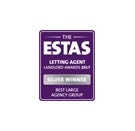Detached House for sale on Hawthorn Way Shipston-on-Stour,
CV36
- 3 Ely Street,
Stratford-upon-Avon, CV37 6LW - Sales & Lettings 01789 863790
Description
Storm porch with quarry tiled flooring, part glazed front door leads through to the:
Hall - a spacious hallway with central heating radiator, overhead light point and doors leading off to:
Study/playroom - with window overlooking the front elevation, central heating radiator and overhead light point.
Cloakroom - with low level WC, wash hand basin, obscure glazed window overlooking the side elevation and overhead light point.
Sitting Room - a fabulous spacious light airy room with bay window overlooking the front elevation, feature fireplace with hearth and surround, coving to ceiling, central heating radiator, two overhead light points and glazed double doors through to:
Dining Room - another good sized room big enough for a large dining table and chairs, coving to ceiling, central heating radiator, overhead light point and single glazed door to the garden.
Kitchen - having a good range of fitted wooden cupboards at eye and waist level giving plenty of storage, work surfaces over, fitted gas hob with extractor over, eye level electric double oven, one and a half bowl sink with drainer and mixer tap over, tiled splashbacks, ceramic tiled flooring, central heating radiator and overhead light point.
Stairs rise from the hallway to the first floor landing with overhead light point and doors leading off to:
Bedroom One - with window overlooking the front elevation, two fitted double wardrobes, central heating radiator, overhead light point and door through to:
En Suite - with fully tiled shower cubicle, sink unit encased with plenty of storage units, low level WC, obscure glazed window to the side elevation and overhead light point.
Bedroom Two - with window overlooking the front elevation, fitted double wardrobe, central heating radiator and overhead light point.
Bedroom Three - with window overlooking the rear elevation, fitted double wardrobe, central heating radiator and overhead light point.
Family bathroom - consisting of a white suite and comprising of a panelled bath with taps over and a handrail, low level WC with inbuilt vanity storage, low level WC, wash hand basin, part tiled walls, obscure glazed window to the rear of the property, central heating radiator and overhead light point.
Stairs rise from the first floor landing to the second floor with door through to:
Master/Guest Bedroom - a spectacular room covering the whole of the second floor, having windows on three sides, central heating radiator, storage under eaves, walk in storage/wardrobe area, overhead light point and door through to:
En Suite - with shower cubicle, low level WC with built in vanity cupboard, sink unit, shaver point, central heating radiator, Velux window to the rear elevation and downlighters to ceiling.
EPC rating: C. Council tax band: X,
