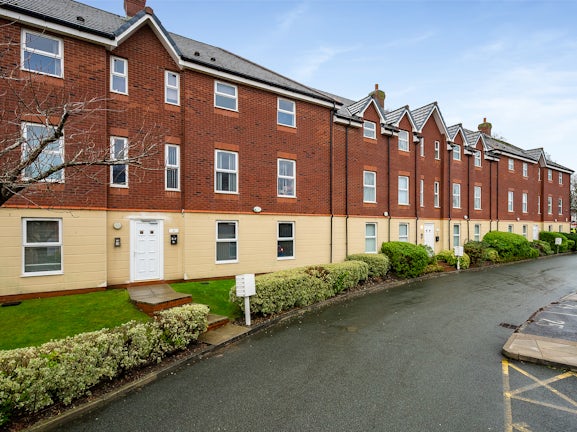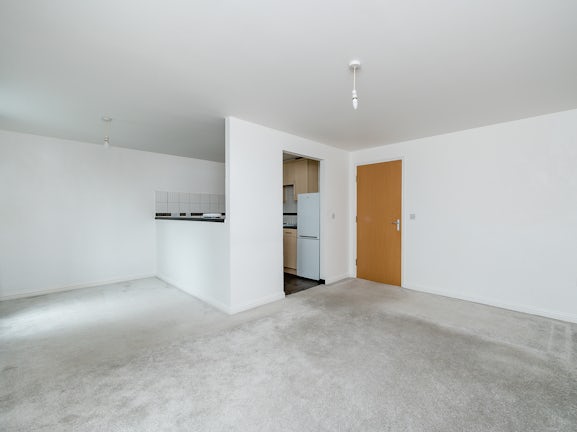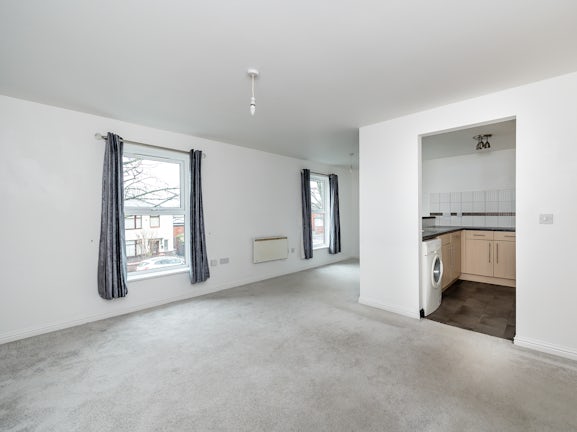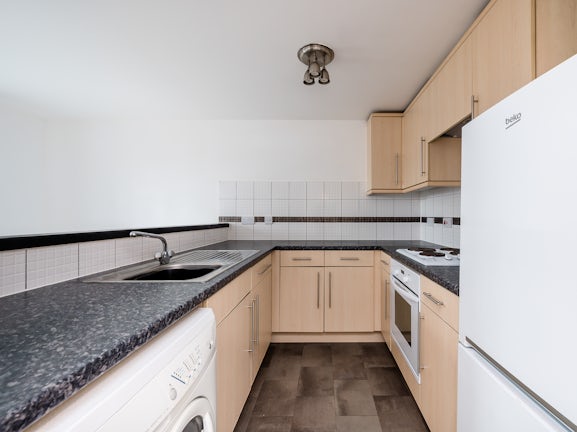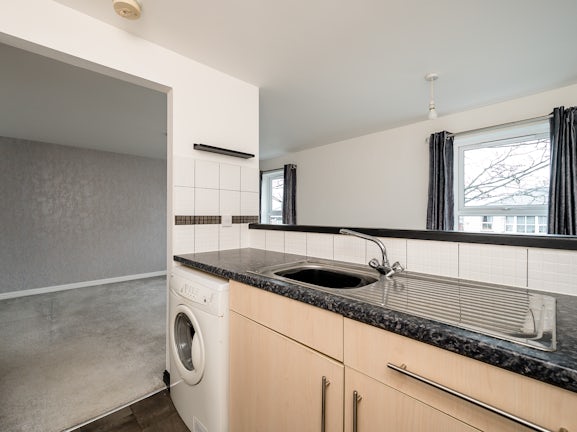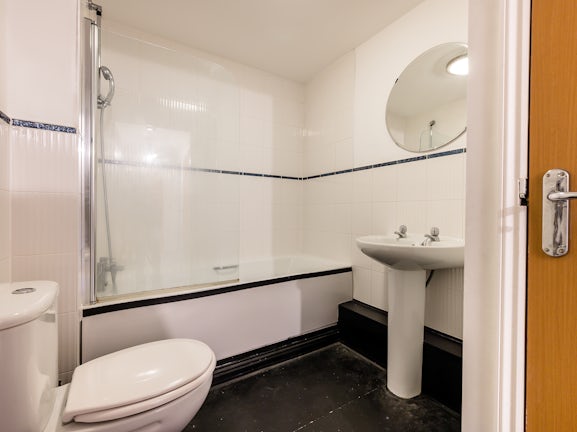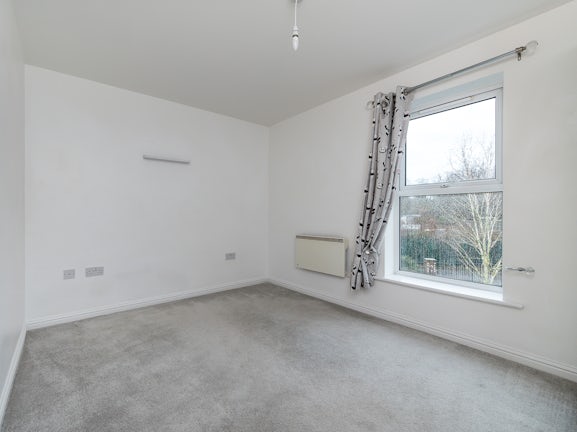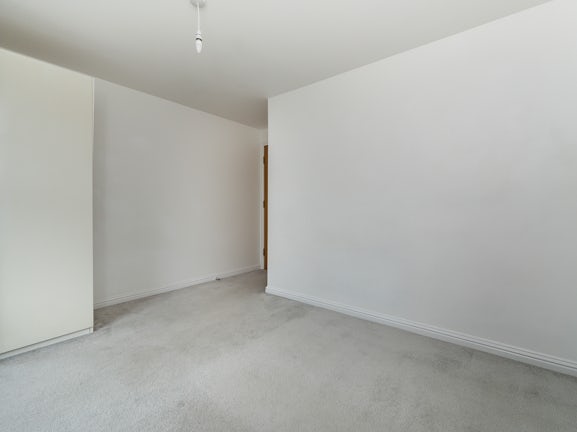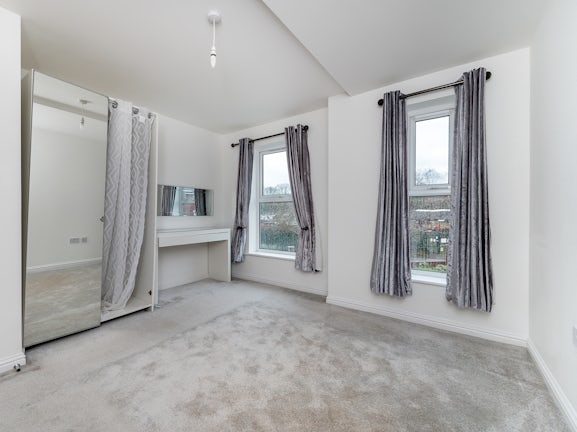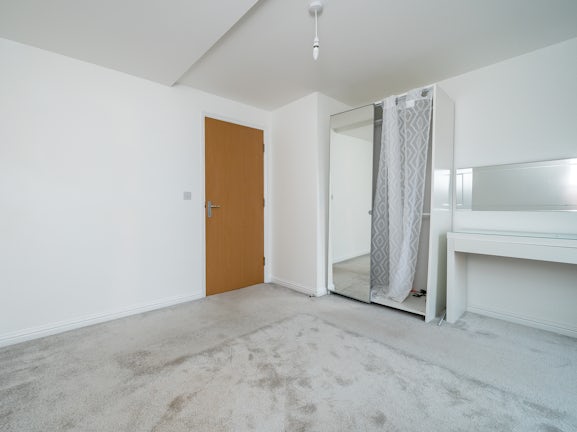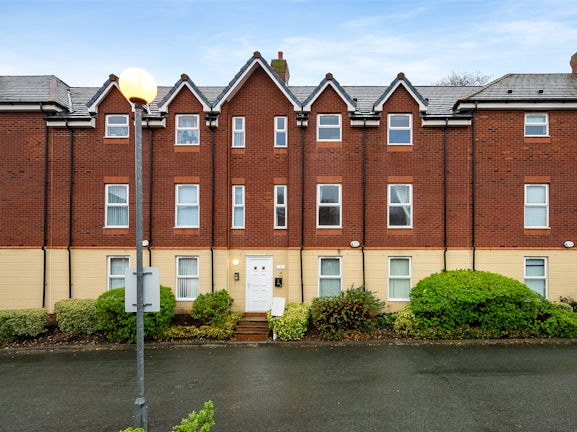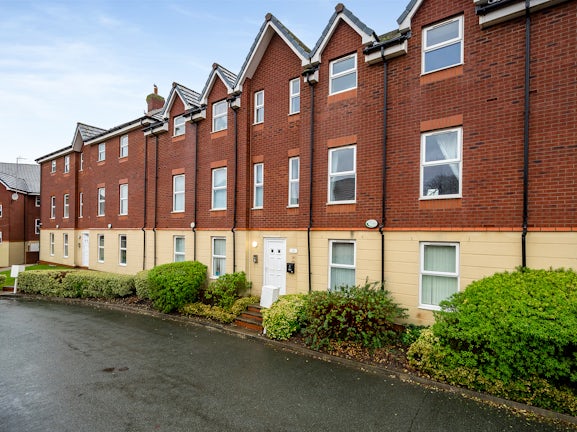Flat for sale on Bonnington Close Eccleston,
St Helens,
WA10
- 21 Hardshaw Street,
St Helens, WA10 1RD - Sales & Lettings 01744 776956
Features
- First floor apartment
- Close to a wide range of amenities
- Two double bedrooms
- Gated access
- Open plan lounge
- Secure allocated parking
- Modern Kitchen area
- Well tended grounds
- Well maintained living space
- No upward chain
- Council Tax Band: B
Description
Tenure: Leasehold
What we love about this development is the close proximity to a vibrant range of handy amenities together with link roads to neighbouring towns.
This first floor apartment was built by Bellway circa 2006 and has been well maintained offering light and airy living space with no upward chain. The property is a perfect starter home or ideal letting investment as the yield is considered favourable.
The communal entrance leads to a pleasant landing with the apartment benefitting from: Entrance reception, two double bedrooms, bathroom and open plan lounge to kitchen.
On a particular note, the outlook to the front is mature and leafy with secured gated access and parking.
EPC rating: B. Council tax band: B, Tenure: Leasehold,
ENTRANCE HALLWAY
Entrance door and electric storage heater.
LOUNGE
4.62m (15′2″) x 6.03m (19′9″)
Two double glazed windows, television point and electric storage heater.
KITCHEN
Fitted with a range of wall and base units, stainless steel sink unit, built in electric oven and hob, space for a fridge freezer and partially tiled walls.
BEDROOM ONE
3.12m (10′3″) x 3.41m (11′2″)
Two double glazed windows and electric storage heater.
BEDROOM TWO
3.36m (11′0″) x 3.73m (12′3″)
Double glazed window and electric storage heater.
BATHROOM
Low level WC, pedestal wash basin, panelled bath with shower set over, airing cupboard housing housing the hot water tank.
OUTSIDE
There is an allocated parking space and visitor parking within a secure, car park with electric gated access and CCTV.
DISCLAIMER
IMPORTANT NOTICE: These particulars are intended only as general guidance. The Company therefore gives notice that none of the material issued or visual depictions of any kind made on behalf of the Company can be relied upon as accurately describing any of the Specified Matters prescribed by any Order made under the Property Misdescriptions Act 1991. Nor do they constitute a contract, part of a contract or a warranty. Floor plan is for illustrative purposes only. Measurements are approximate and not to scale. ‘The services and or Appliances have not been tested’
