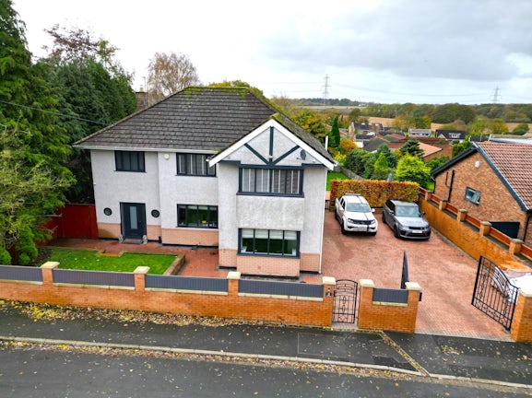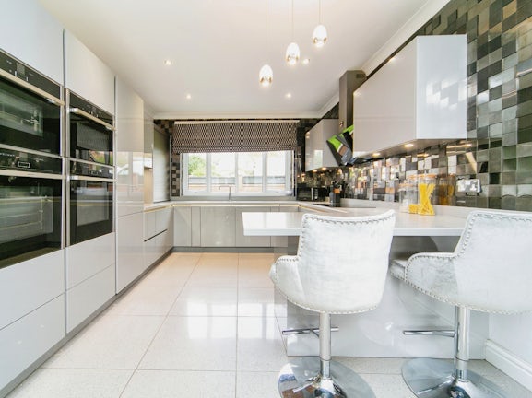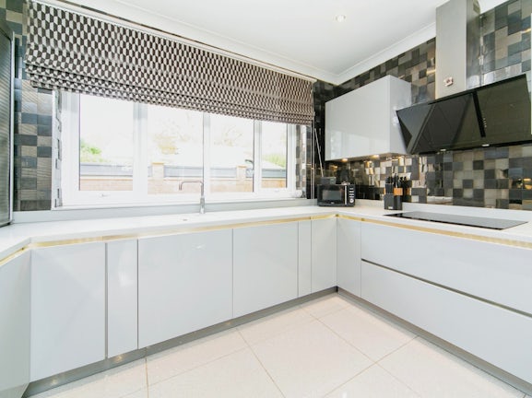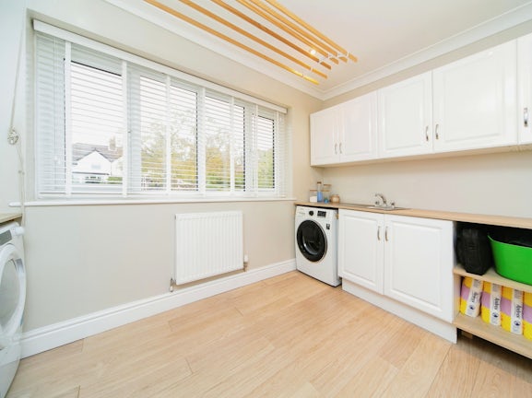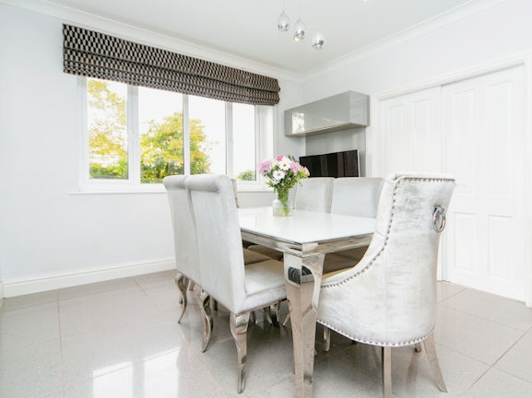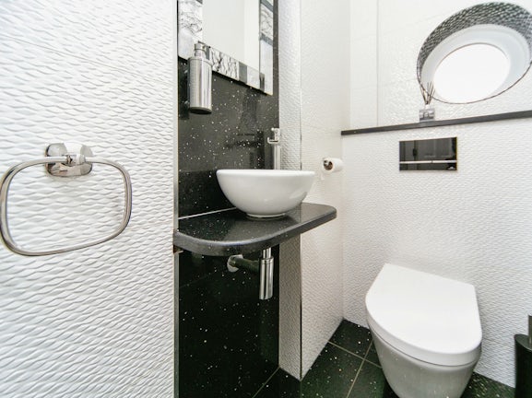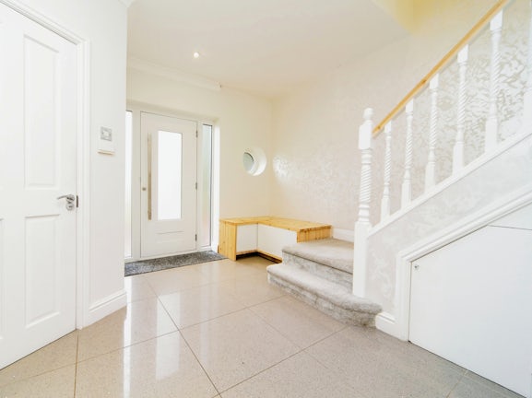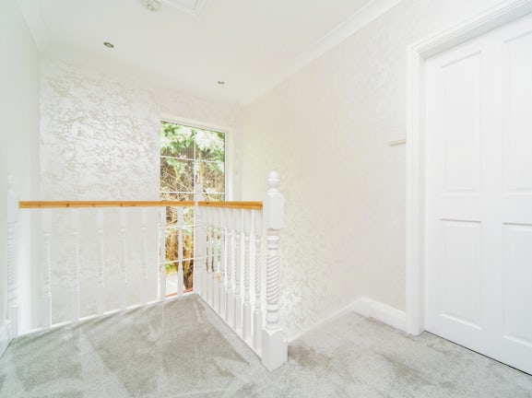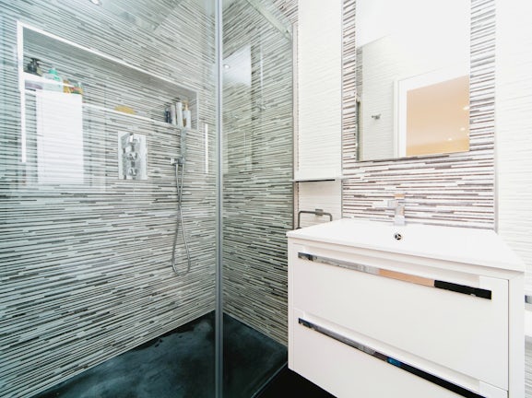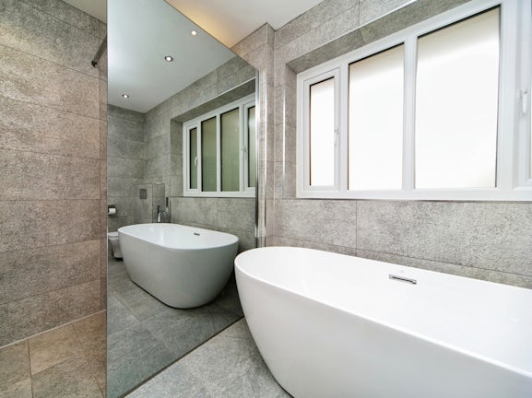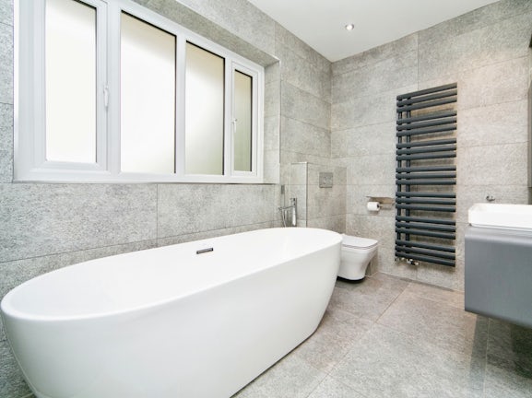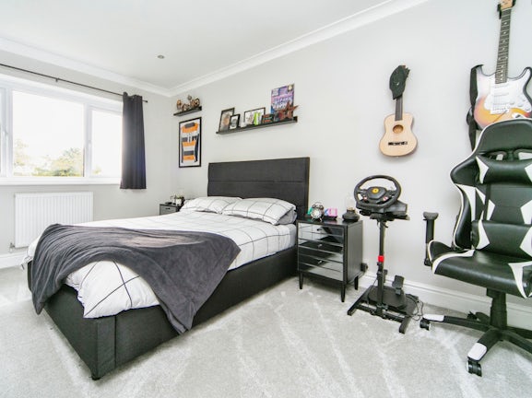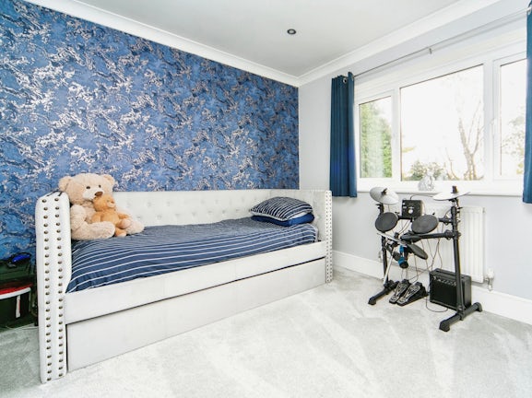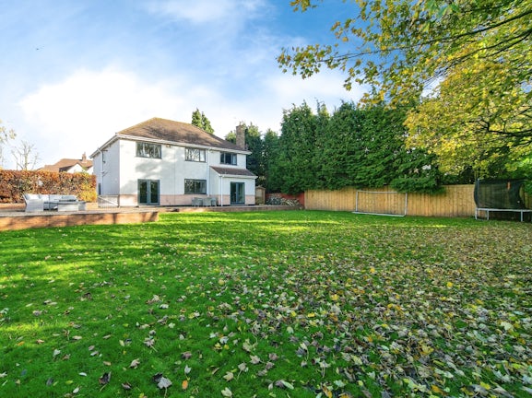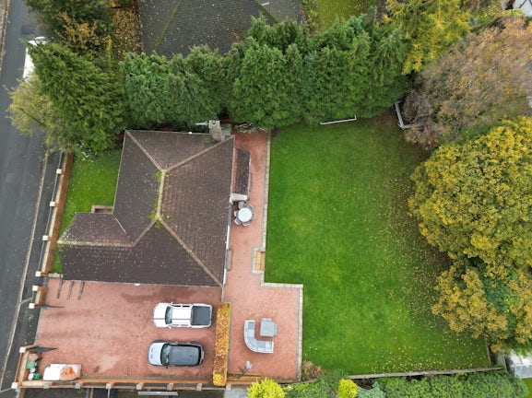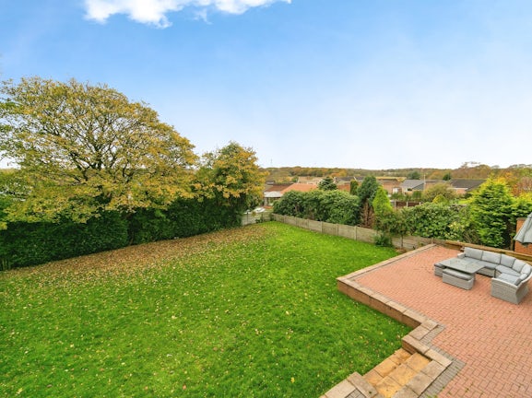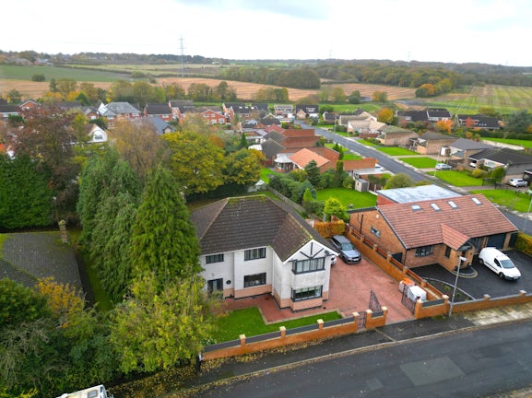Arrange a Free Market Appraisal
Detached House for sale on Seddon Road Eccleston Hill,
St Helens,
WA10
- 21 Hardshaw Street,
St Helens, WA10 1RD - Sales & Lettings 01744 776956
Features
- Substantial detached family home
- En suite to the main bedroom
- Five spacious bedrooms
- Larger than average plot
- Three reception rooms
- Versatile living accommodation
- Ground floor cloakroom/w.c
- Well regarded development
- High specification throughout
- No upward chain
- Council Tax Band: G
Description
Tenure: Freehold
A substantial detached dwelling sat in a generous size mature plot with an abundance of mature trees and outdoor space proving perfect for a family. With five excellent and well presented bedrooms, the property in its entirety provides a wealth of versatile space which is modern, tasteful and ready to move straight into following a programme of extensive refurbishment.
On entering the impressive reception hallway, natural light flows though the ground floor with clean lines, contemporary living and plenty of space to relax and/or entertain friends and family, a pretty porthole window to the front and full length landing window create the ambience. A ground floor w.c is very handy.
The family lounge spans the width of the side elevation with dual aspects and large enough to divide into two, or can incorporate a second dining area. The modern, well equipped, integrated open plan kitchen with NEFF appliances and dining area overlooks the rear garden.
A second lounge is ideal to relax away from it all with a wood burning stove with a cosy feel for the winter.
The first floor presents five excellent bedrooms all of which are doubles, on a particular note the fifth bedroom is currently used as a laundry room - but could easily be altered. A family bathroom and en suite to Bedroom one ensures plenty of facilities.
The gardens are extensive - in fact, the rear resembles a park with mature lawn, large patio and hedges. Parking is to the front and size on a fabulous driveway with gated access and wall boundary,
EPC rating: C. Council tax band: G, Tenure: Freehold,
DISCLAIMER
IMPORTANT NOTICE: These particulars are intended only as general guidance. The Company therefore gives notice that none of the material issued or visual depictions of any kind made on behalf of the Company can be relied upon as accurately describing any of the Specified Matters prescribed by any Order made under the Property Misdescriptions Act 1991. Nor do they constitute a contract, part of a contract or a warranty. Floor plan is for illustrative purposes only. Measurements are approximate and not to scale. ‘The services and or Appliances have not been tested’
