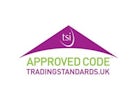Arrange a Free Market Appraisal
Link detached house for sale on
The Wyke
Spalding,
PE11
- 16 Sheep Market,
Spalding, PE11 1BE - Sales & Lettings 01775 722475
Features
- LINK DETACHED HOME
- THREE BEDROOMS
- RE FITTED KITCHEN
- NEW CARPETS - DECORATION
- ENCLOSED REAR GARDEN
- GARAGE
- Council Tax Band: B
Description
Tenure: Freehold
Belvoir incorporating Munton and Russell are pleased to offer for sale this well presented link detached home. The property is ideally situated and offers easy access to the town and the amenities thereof. The property has been re decorated throughout and has a re-fitted kitchen and newly laid carpets. The accommodation in brief comprises of, entrance hall, lounge, kitchen, cloakroom. The first floor has three bedrooms, family bathroom. Externally drive way and garage and enclosed rear garden.
EPC rating: C. Council tax band: B, Tenure: Freehold,
ENTRANCE
UPVC double glazed door with storm porch over, stairs to first floor, radiator.
CLOACK ROOM
UPVC double glazed window to the front elevation, two piece suite comprising of WC, wash hand basin, radiator, tiled floor.
KITCHEN
10'9" x 9'1" (3.28m x 2.77m)
UPVC double glazed window to the front elevation, re fitted base and wall units newly fitted oven hob and hood, sink unit with mixer taps over, space for washing machine, wall mounted boiler, tiled flooring.
LOUNGE
17'9" x 13'2" (5.41m x 4.01m)
UPVC double glazed window and French doors to the rear elevation, UPVC double glazed window to the side elevation, radiator, under stairs storage cupboard. (maximum measurements)
FIRST FLOOR LANDING
UPVC double glazed window to the side elevation, storage cupboard, access to loft space.
BEDROOM 1
13'6" x 11'0" (4.11m x 3.35m)
UPVC double glazed window to the rear and side elevations, radiator. (maximum measurements)
BEDROOM 2
10'9" x 9'1" (3.28m x 2.77m)
UPVC double glazed window to the front elevation, radiator.
BEDROOM 3
7'10" x 7'3" (2.39m x 2.21m)
UPVC double glazed window to the rear elevation, radiator.
BATHROOM
UPVC double glazed window to the front elevation, three piece suite comprising of WC, wash hand basin, panelled bath with electric shower over and screen, radiator, tiled floor.
EXTERNALLY
FRONT: Open plan, drive to the side leading to the garage.
REAR: Gated access, enclosed by fence, laid to lawn, raised gravel area.
GARAGE
16'6" x 8'7" (5.03m x 2.62m)
Up and over door, personal door to the rear, light and power connected.














