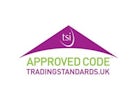Arrange a Free Market Appraisal
Detached house for sale on
Little Walsingham Close
Kings Lynn,
PE30
- 16 Sheep Market,
Spalding, PE11 1BE - Sales & Lettings 01775 722475
Features
- EXCEPTIONAL DETACHED HOME
- FOUR/FIVE BEDROOMS
- TWO RECEPTION ROOMS
- EN SUITE TO MASTER
- UTILITY AND CLOAKROOM
- DOUBLE GARAGE
- Council Tax Band: D
Description
Tenure: Freehold
Belvoir are pleased to offer for sale this impressive detached family home. Situated within the popular village of South Wootton. The village is well located on the outskirts of Kings Lynn and close to various amenities including shops, schools, link roads and bus services. The property is a short distance to Castle Rising and local golf course the North Norfolk coast is easily accessible.
The property has been extended and improved by the current owners and viewing is highly recommended to appreciate this family home. The accommodation in brief comprises of entrance hall, cloakroom, fitted kitchen, utility, lounge/dining room, garden room. To the first floor four bedrooms , master with en suite, study/bedroom 5, family bathroom. Externally, extensive parking, double garage, well maintained rear garden.
EPC rating: C. Council tax band: D, Tenure: Freehold,
ENTRANCE
Porch over sealed unit door, stairs to first floor landing, radiator, travertine tiled floor.
CLOAKROOM
UPVC double glazed window to the front elevation, two piece suite comprising of WC, wash hand basin, radiator, travertine, tiled floor.
LOUNGE/DINING ROOM
19'2" x 16'8" (5.84m x 5.08m)
UPVC double glazed bow window to the front elevation, UPVC double glazed window to the rear elevation, patio doors leading to the garden room, two radiators, feature open brick fireplace with wooden inserts and mantel , travertine tiled floor. (maximum measurements)
GARDEN ROOM
12'9" x 9'9" (3.89m x 2.97m)
UPVC double glazed windows to the side and rear elevations, UPVC double glazed French doors to the side elevation, two radiators.
KITCHEN
11'11" x 10'4" (3.63m x 3.15m)
UPVC double glazed window to the rear and UPVC double glazed door to the side elevation, range of quality fitted base and wall units with butler style sink and granite work surface over, space for range style cooker with complementary hood over, integrated dishwasher, travertine tiled floor.
UTILITY ROOM
16'7" x 8'8" (5.05m x 2.64m)
UPVC double glazed window to the front elevation, range of base units, sink unit with mixer taps over, plumbing for washing machine and space for tumble dryer, wall mounted boiler, tiled floor.
FIRST FLOOR LANDING
Access to loft space, airing cupboard.
STUDY/BEDROOM 5
11'11" x 8'10" (3.63m x 2.69m)
UPVC double glazed window to the front elevation, radiator, access to master bedroom.
MASTER BEDROOM
20'10" x 18'10" (6.35m x 5.74m)
UPVC double glazed windows to the rear elevation, two Velux windows to the front elevation, three radiators. (measurements include en-suite)
EN SUITE
Velux window to the front elevation, three piece suite comprising of WC, wash hand basin, glazed shower cubicle, two heated towel rails, extractor.
BEDROOM 2
13'2" x 7'3" (4.01m x 2.21m)
UPVC double glazed window to the front elevation, wardrobes with over head storage, radiator, recess storage.
BEDROOM 3
14'2" x 8'6" (4.32m x 2.59m)
UPVC double glazed window to the front elevation, radiator.
BEDROOM 4
11'7" x 7'10" (3.53m x 2.39m)
UPVC double glazed window to the rear elevation, radiator.
BATHROOM
UPVC double glazed window to the front elevation, four piece suite comprising of WC, Jacuzzi bath with shower attachment, vanity wash hand basin with storage under, glazed shower cubicle, two heated towel rails, extractor.
EXTERNALLY
FRONT: Block paved drive providing ample off road parking and leading to double garage.
REAR: Enclosed by fencing, feature block paved area, patio area, standing for storage shed, raised borders, laid to lawn, raised decking area with feature pergola, gated access from both sides.
DOUBLE GARAGE
21'3" x 19'1" (6.48m x 5.82m)
Oversize double garage, automatic electric doors, two UPVC double glazed windows to the rear elevation, door to the rear elevation, light and power connected.




















