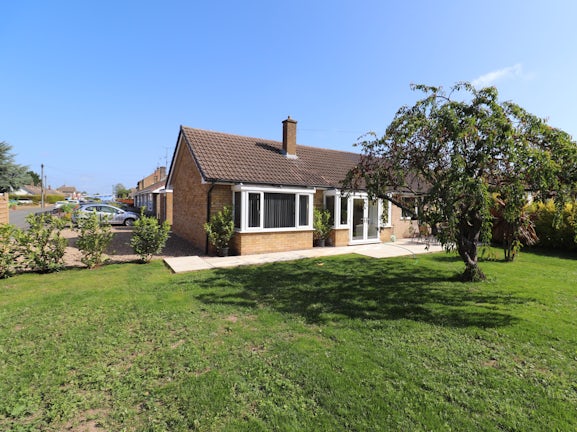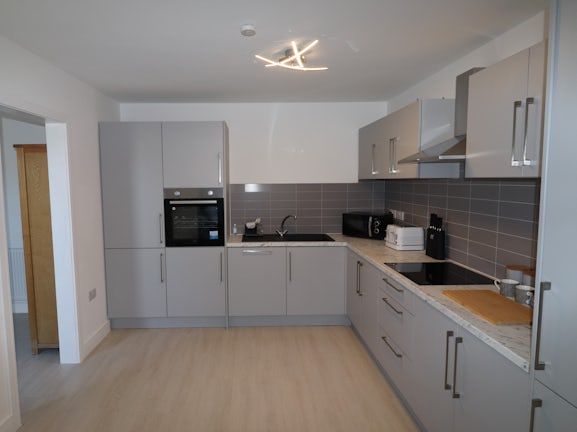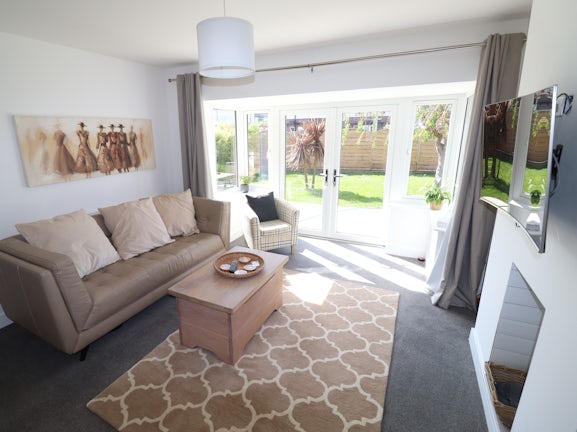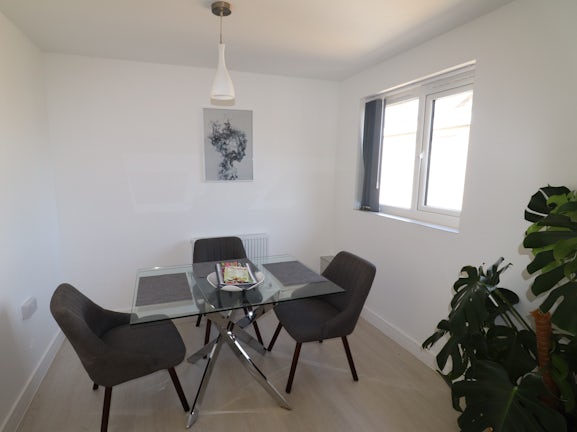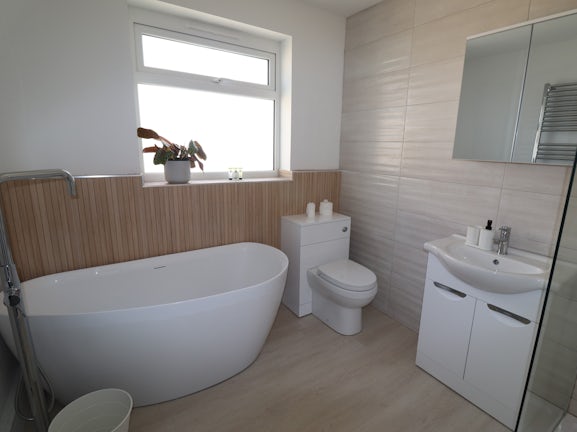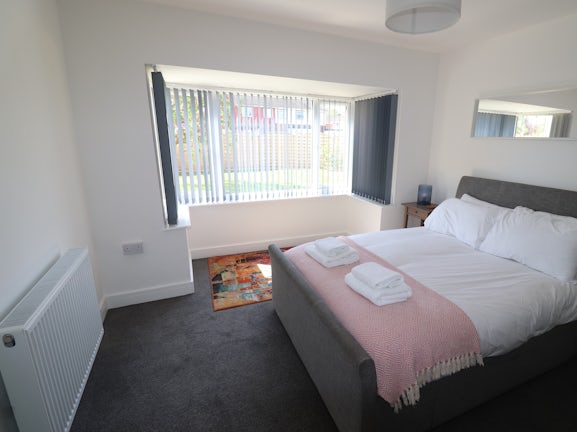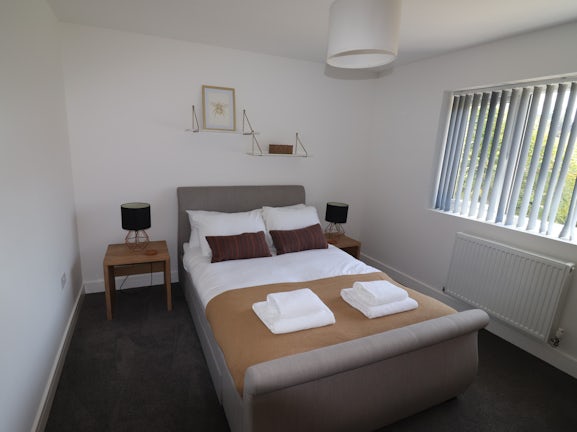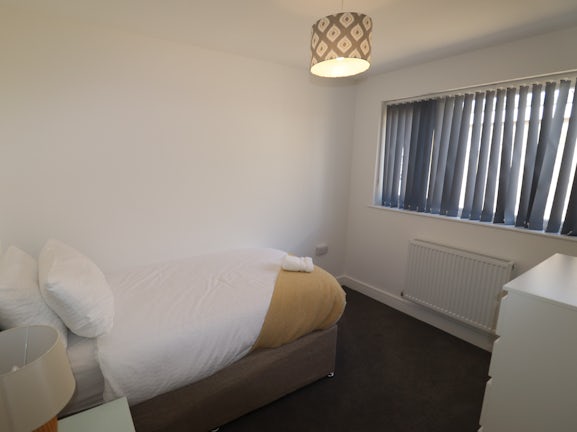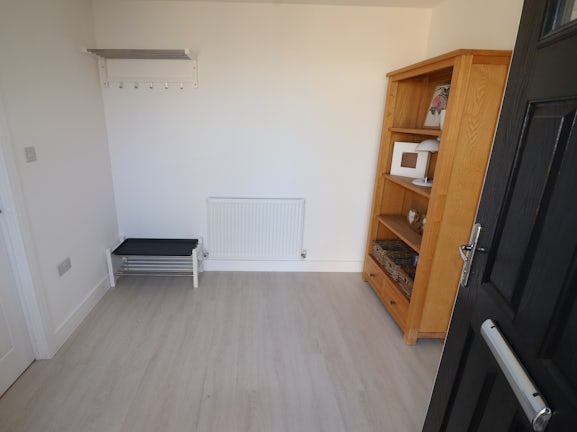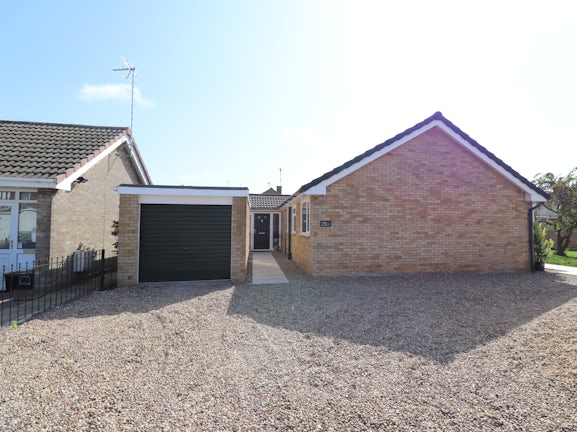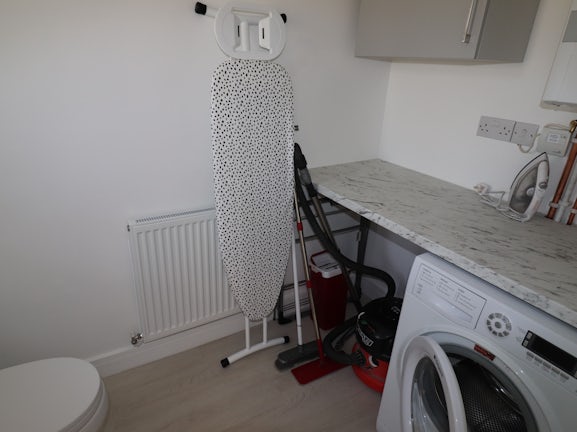Bungalow to rent on Rose Lane Pinchbeck,
PE11
- 16 Sheep Market,
Spalding, PE11 1BE - Sales & Lettings 01775 888352
Overview
- Deposit: £1,380
- Heating: Gas Central Heating
- Unfurnished
Features
- UTILITY/CLOAKROOM
- NEW LUXURY BATHROOM
- GARAGE AND GARDENS
- Council Tax Band: B
Description
Belvoir Spalding are pleased to offer to let this fully renovated and extended detached bungalow. The property is extremely well presented throughout and includes luxury fitted kitchen and four piece bathroom. The property is also centrally located in the popular village of Pinchbeck and close to all amenities.
The accommodation in brief comprises: entrance hall, utility/cloakroom, kitchen and dining area, lounge, three bedrooms and family bathroom. Externally the property is situated on a corner plot with a garage and off road parking. the property also has a new central heating system and replacement windows and doors. Available Immediately. COUNCIL TAX BAND B WITH RATES OF £1,592.86, EPC RATING: C-70
RENT: £1,200 PER CALENDAR MONTH
DEPOSIT: £1,380 INCLUDING HOLDING DEPOSIT OF £276
GENERAL TERMS FOR LETTING
All applicants must be aged 18 years and over
Unless otherwise stated, each property will be let on an Assured Shorthold Tenancy for an initial term of six months.
Unless otherwise stated, we are unable to accept Smokers & Sharers.
Full references will be required including credit check, employment and Landlord references.
The initial payment, payable prior to the signing of the Tenancy Agreement, comprises one months’ rent and the deposit.
All gas, electricity, water, council tax and telephone bills will be the tenant’s responsibility.
The dilapidations deposit will be protected in a Government backed Tenancy Deposit Scheme
TENANT FEES INFORMATION
Before the Tenancy starts (payable to Belvoir Spalding ‘the agent’)
A Holding Deposit equivalent to one week’s rent* will be payable upon commencement of reference uptake. This is refundable or transferable upon commencement of the tenancy, but is forfeited should the applicant provide false or misleading information for referencing purposes, or makes a late-stage withdrawal from the tenancy
Tenancy Deposit: 5 weeks’ rent
A fee of £50.00 including VAT will be payable if a new Agreement is required during the tenancy due to a change in your circumstances
A Late Rent Fee calculated at 3.75% of the outstanding sum will be payable per defaulted payment
A Re-Let Fee will be payable should you wish to vacate during the fixed term tenancy, subject to the landlord’s approval
A fee of £15.00 including VAT, plus the cost of the replacement item(s), may be payable in respect of replacement keys or other respective security devices, should this event arise as a result of a default by you.
*Weekly rent is calculated by multiplying the per calendar month figure by 12, and dividing this sum by 52.
TENANT PROTECTION
Belvoir Spalding are members of Property Mark and are covered by their Clients Money Protection Scheme and are also members of The Property Ombudsman Scheme (TPO)
EPC rating: C. Council tax band: B, Domestic rates: £1547.98,
ENTRANCE HALL
Sealed unit double glazed door, UPVC double glazed side panels, radiator.
UTILITY/CLOAKROOM
UPVC double glazed windows to the side elevation, WC, wash hand basin, wall mounted boiler providing domestic hot water and radiator, plumbing for washing machine, work surface.
KITCHEN
2.78m (9.11) x 3.38m (11.10)
Arch to dining area, range of newly fitted base and wall units, built in oven hob and canopy hood, integrated fridge freezer, integrated dishwasher, sink unit with mixer taps over.
DINING AREA
2.53m (8.30) x 2.74m (9.00)
UPVC double glazed window to the side elevation, radiator.
LOUNGE
4.02m (13.20) x 4.57m (15.00)
UPVC double glazed box bay window to the front elevation with french doors, radiator, original open chimney breast. Maximum measurement into bay.
INNER HALLWAY
Doors to:
BEDROOM 1
4.15m (13.60) x 3.47m (11.40)
UPVC double glazed box bay window to the front elevation, radiator. Maximum measurement into bay.
BEDROOM 3
2.50m (8.20) x 3.29m (10.80)
UPVC double glazed window to the rear elevation, radiator.
BATHROOM
UPVC double glazed window to the rear elevation, newly fitted four piece suite comprising of WC, vanity wash hand basin, feature freestanding roll top bath with up and over feature tap, over size shower cubicle and tray, heated towel rail.
BEDROOM 2
2.78m (9.11) x 3.39m (11.11)
Accessed from the lounge, UPVC double glazed window to the front elevation, radiator.
EXTERNALLY
To the rear of the property, gravel drive leading to single detached garage, up and over door, off road parking. To the front of the property is enclosed, laid to lawn, patio and pathway.
AGENTS NOTE
The EPC was commissioned prior to the renovation work being completed.
