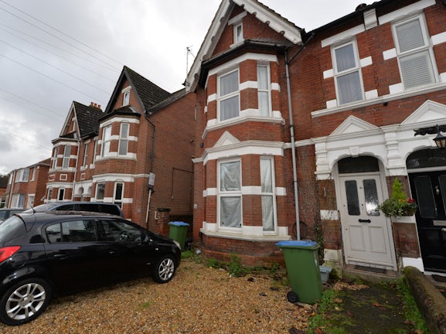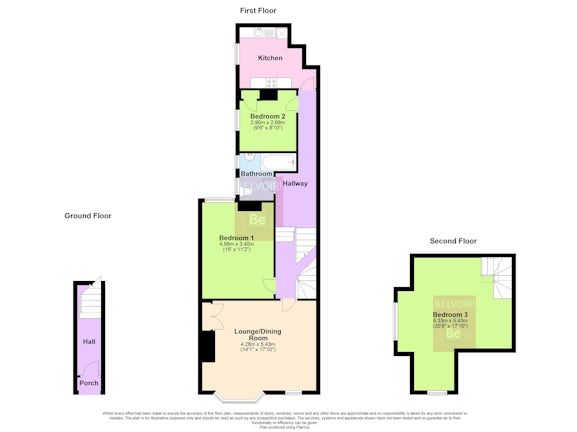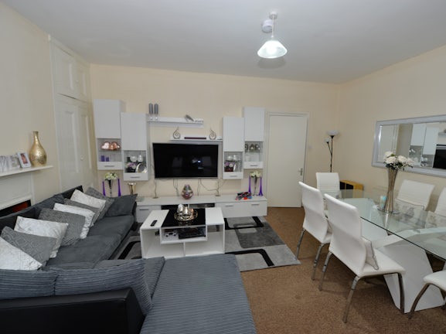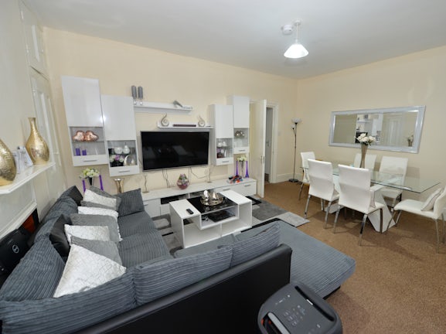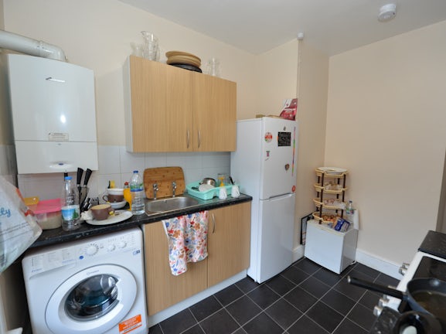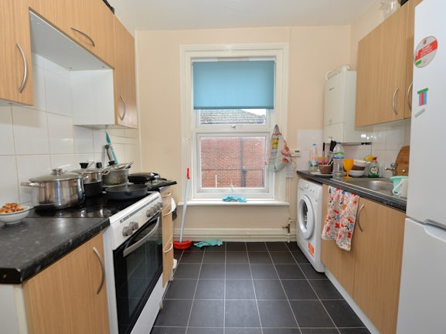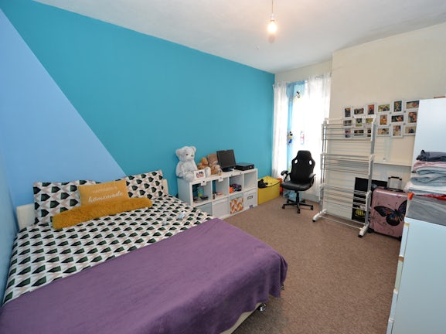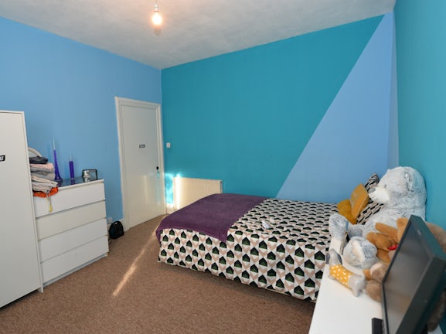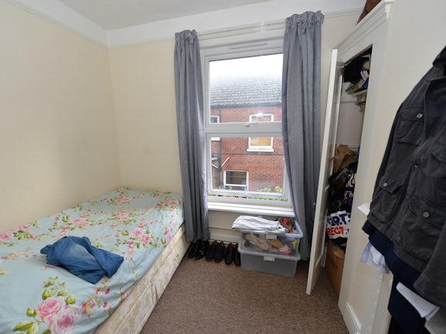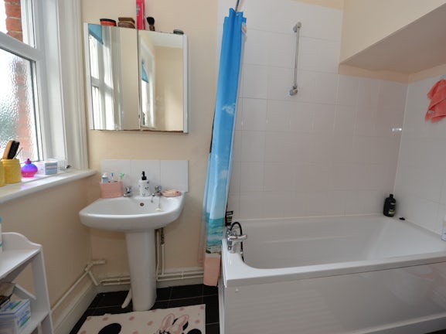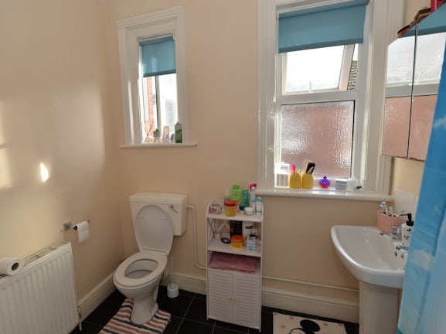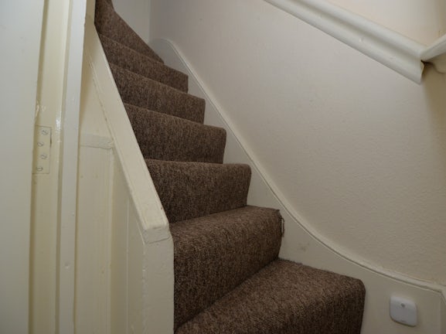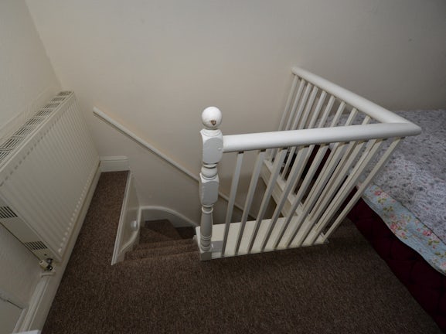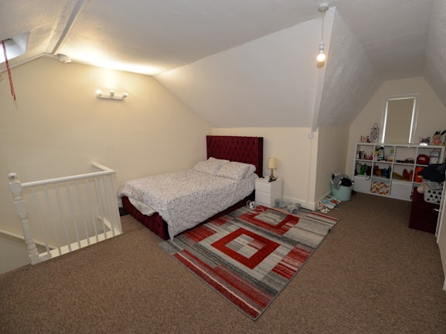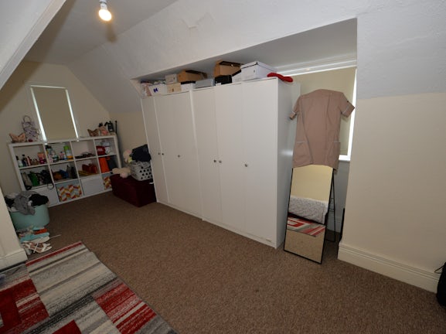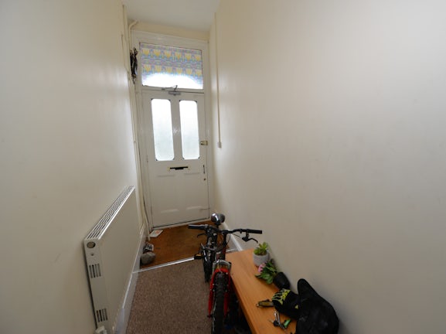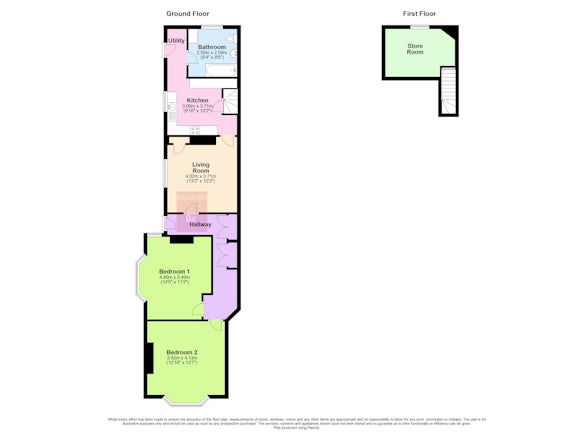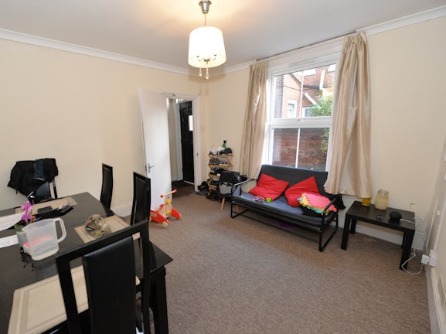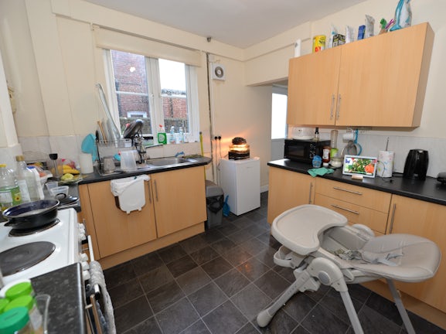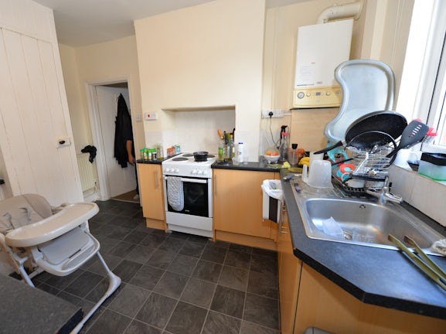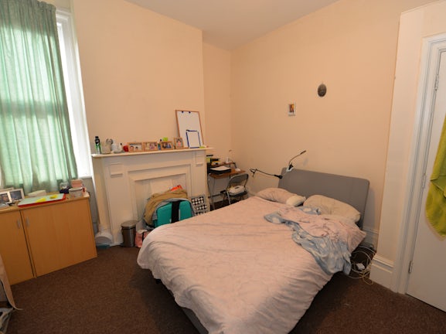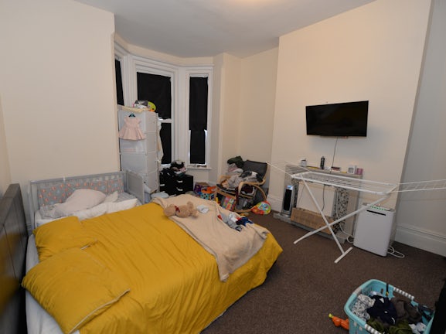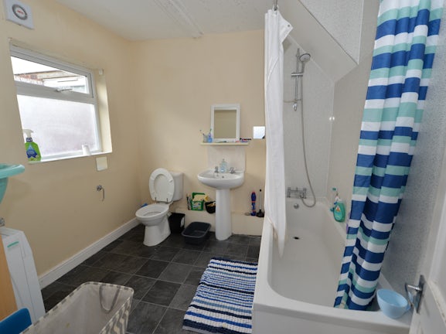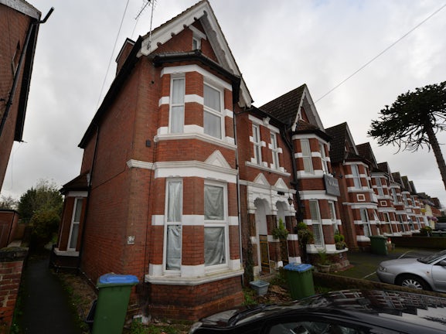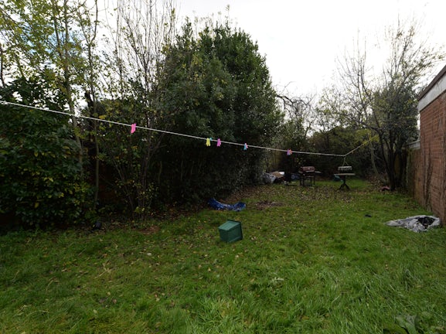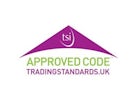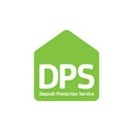Arrange a Free Market Appraisal
Semi-detached House for sale on Languard Road Southampton,
SO15
- 36 London Road,
Southampton, SO15 2AG - Sales & Lettings 023 8098 4046
Features
- CONVERTED TO TWO INDIVIDUAL FLATS
- IDEAL INVESTMENT
- TWO BEDROOM GROUND FLOOR FLAT
- THREE BEDROOM FIRST FLOOR FLAT
- BOTH FLATS TENANTED
- DRIVEWAY PARKING
- NO CHAIN
- Council Tax Band: B
Description
Tenure: Freehold
INVESTMENT PROPERTY - Two individual flats in a converted semi-detached house. This property is currently tenanted and being sold with tenant in situ.
Languard Road is in a popular residential part of Southampton nestled between Hill Lane and Shirley. This lovely traditional redbrick semi-detached house was converted into two individual flats some years ago with each providing excellent accommodation in a very convenient location.
Flat 9a - First Floor
With its own front door the flat is accessed via stairs leading up into the main hallway. To the front, and enjoying a lovely bay window bringing in plenty of light, is the spacious living/dining room where you will enjoy relaxing and dine in comfort. Adjoining the living room is the second bedroom - spacious with plenty room to sleep or study. The family bathroom is next, fitted out with a white suite and extra large bath with shower. The third smaller bedroom is a good sized single and would also be ideal for a wfh office or gaming room. To the rear of the flat is the fitted kitchen which has good cupboard & worktop space plus with a large window making the room very bright & airy. The main bedroom is up another set of stairs in the attic and with the whole of the attic space at your disposal there is an abundance of room for wardrobes etc.
Flat 9b - Ground Floor
The access to the flat is via its own front door to the side of the building. This flat is slightly smaller than the upstairs flat but still provides excellent accommodation. To the right of the entrance hallway are the two double bedrooms - both are spacious with large bay windows bringing in plenty of light and giving a lovely feeling of calm. To the left of the hallway is large living room with ample space to relax or socialise with friends & family. Following on through to the good sized kitchen where you will find good cupboard & worktop space and again plenty of light from the large window. There is a small utility area at the rear. The family bathroom completes the accommodation and is kitted out with a white suite & shower over bath arrangement.
The location on Languard Road makes this house very popular with those looking to live close to the city centre but not quite at the epi-centre. There are excellent amenities within walking distance providing a vast choice of shopping & recreational activities. The properties are currently tenanted :
Flat 9a - currently let at £890p.m. / £10680 p.a.
Flat 9b - currently let at £850p.m. / £10200 p.a
Total annual income of £20,880 giving a gross yield in excess of 5.5%
However we believe the current market rental for the above two flats would equate to c£22,800 giving a gross yield of just over 6%
Practicalities:
Freehold
Gas central heating
Off road parking
Council Tax Band: B -£1600.95 for 2023/24
EPC Rating : Flat 9a - D Flat 9b - C
No Chain
Being sold with tenants in situ
We endeavour to make our sales particulars accurate and reliable, however, they do not constitute or form part of an offer or any contract and none is to be relied upon as statements of representation or fact. Any services, systems and appliances listed in this specification have not been tested by us and no guarantee as to their operating ability or efficiency is given. All measurements have been taken as a guide to prospective buyers only, and are not precise. If you require clarification or further information on any points, please contact us, especially if you are travelling some distance to view. Fixtures and fittings other than those mentioned are to be agreed with the seller by separate negotiation.
EPC rating: C. Council tax band: B, Domestic rates: £1600.95, Tenure: Freehold,
