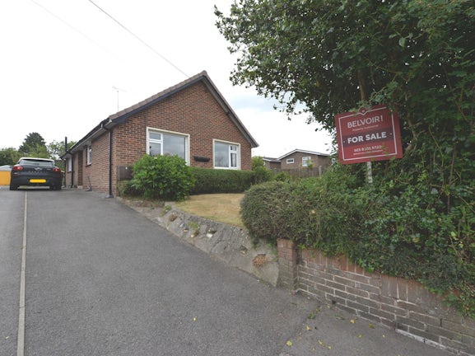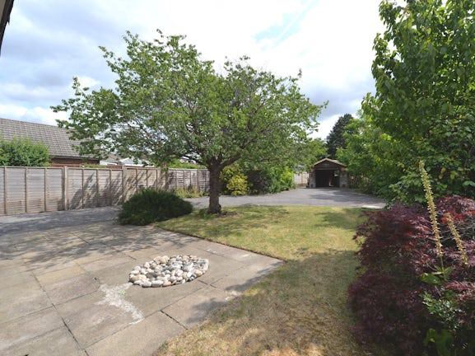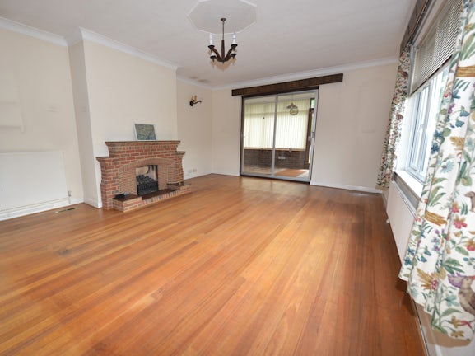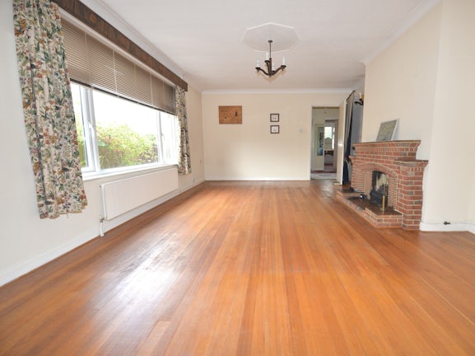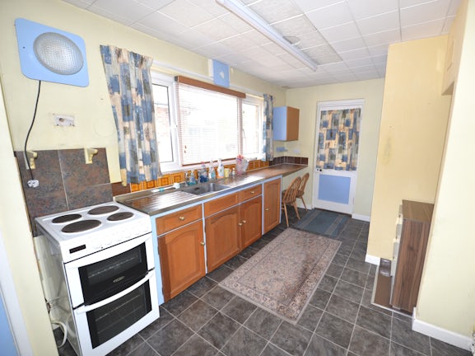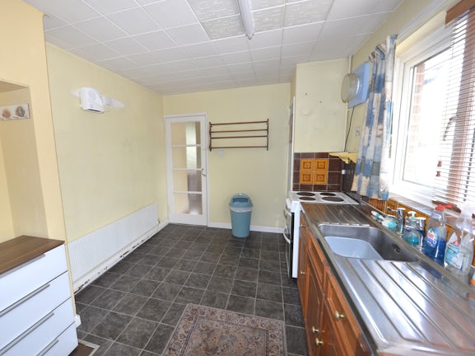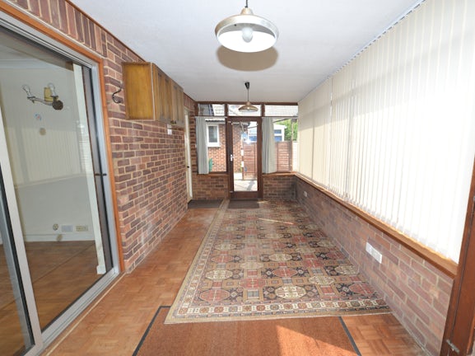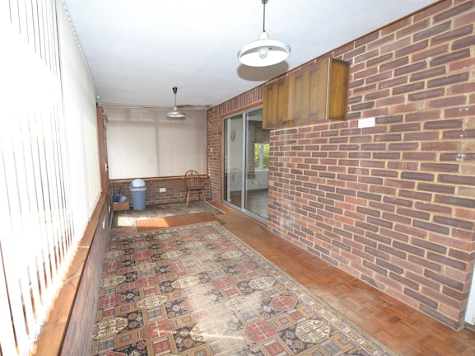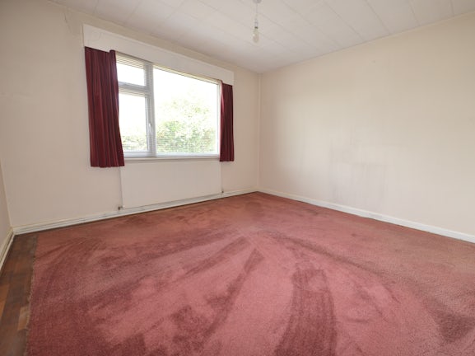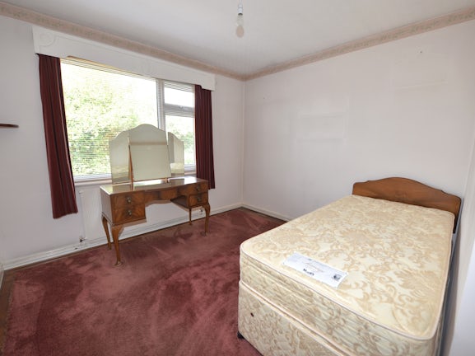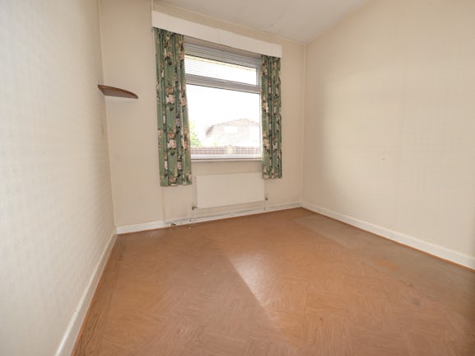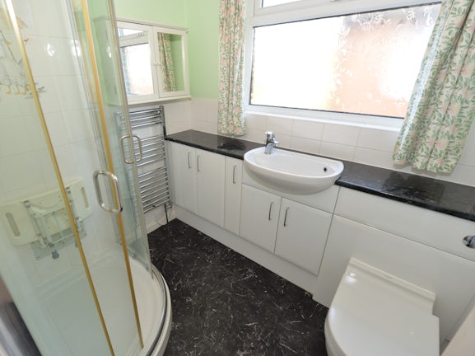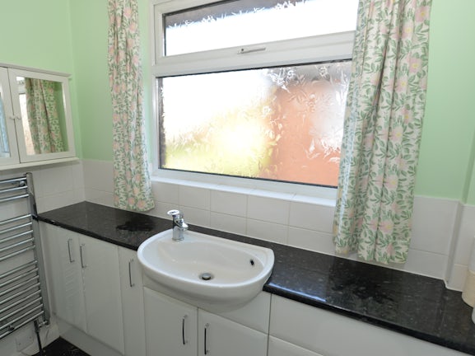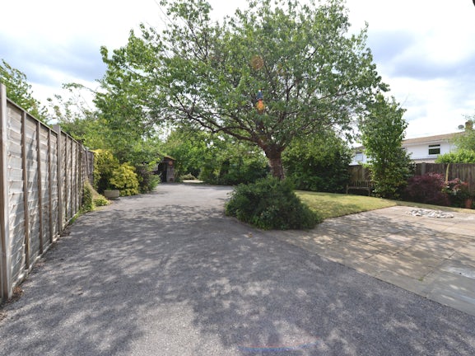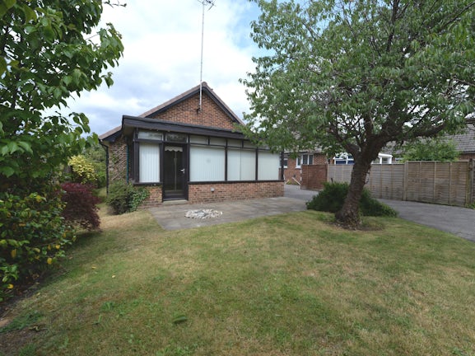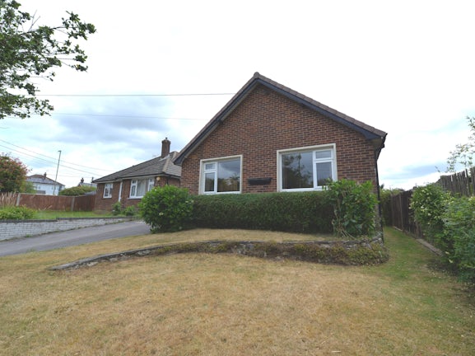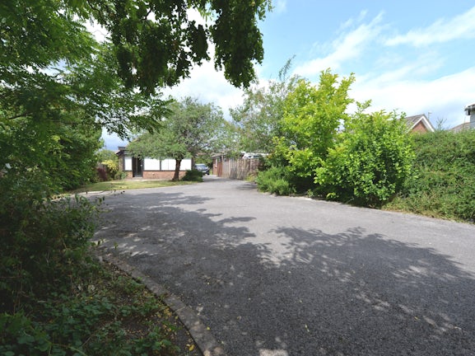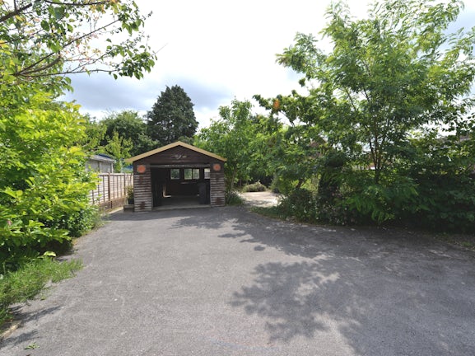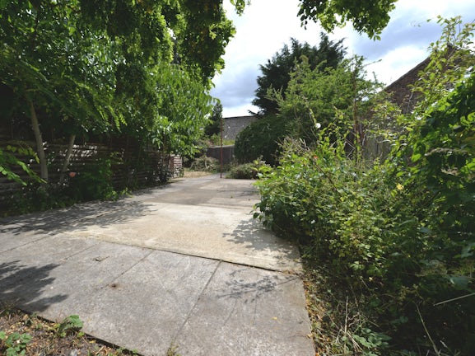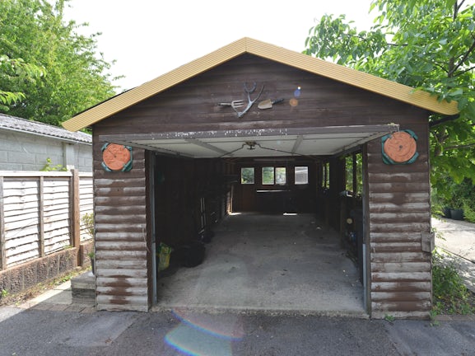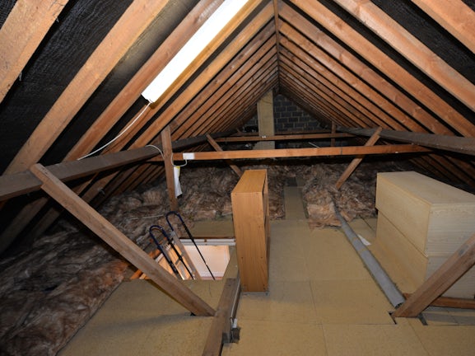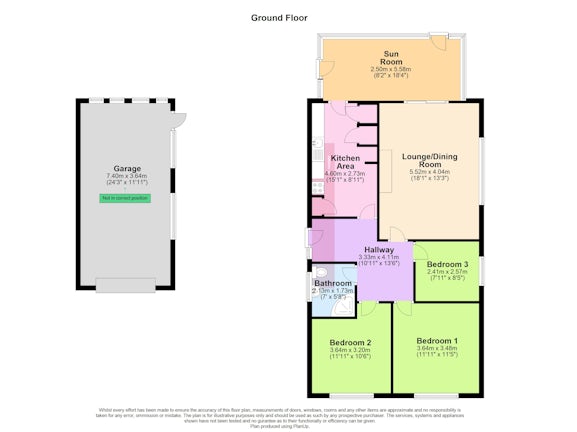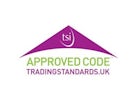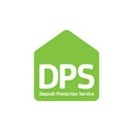Bungalow for sale on Allington Lane Fair Oak,
SO50
- 36 London Road,
Southampton, SO15 2AG - Sales & Lettings 023 8098 4046
Features
- DETACHED BUNGALOW
- THREE BEDROOMS
- LIVING ROOM PLUS SUNROOM
- LARGE REAR GARDEN
- GARAGE
- GREAT LOCATION IN POPULAR FAIR OAK
- GREAT POTENTIAL
- Council Tax Band: D
Description
Tenure: Freehold
Are you looking for your forever home - one where you can move in straightaway but has great potential where you can really make it your own. Located in the popular area of Fair Oak close to Eastleigh this wonderful detached bungalow will definitely tick those boxes. From the moment you walk in you will feel the peace & calm and know that this is definitely a home not just a house.
Just imagine yourself in the spacious bright living room entertaining family & friends or simply enjoying a quiet night in. The separate kitchen is the ideal place to test your culinary skills or rustle up a quick snack and comes with plenty of worktop & cupboards plus room for a small dining table. Taking up the full width at the rear of the house is a bright sunroom where you can enjoy the sun all year round while you sit back & relax and enjoy watching nature in the back garden.
The three bedrooms are all good sized - two large double and a single which is currently used as a dressing room but could easily suit as a study or games room. Each room is bright with the ample windows bringing in the light giving a lovely ambiance. Completing the internal accommodation is the family bathroom which has recently been modernised with a white suit and walk in shower. There is solid wood flooring throughout the communal areas with carpet in the bedrooms and a tiled floor in the kitchen & bathroom.
Whilst this is a bungalow there is an extensive attic to consider - c. 11.5m in length with a max height of c. 2.5m - with a drop down ladder for access. This size then leads to thoughts of potential - subject to planning you could extend into the roof or to the rear and reconfigure the house adding more bedrooms and/or communal areas. The rear garden is huge - c. 35m distance to the garage, which has had its roof renewed, and then a further garden area of c. 10m behind the garage. The whole rear area is laid out in a mixture of grass & shrubs with patio area plus tarmac with access for cars via the side of the house. To the front is a traditional garden on two levels with trees to the front providing privacy to the house.
All in all this is a really great property and with its potential should definitely appeal to those looking for their forever home - move in and take your time adding your own personal touches be that a simple refurbishment with decoration and flooring or a grand plan for extensions and reconfiguration - this house will be lovely no matter what you do it and that's what matters - this is a home to enjoy.
The location of the house in residential Fair Oak is popular with families with a good selection of schools in Eastleigh & Fair Oak including Wyvern College for 11-16yrs which has academy status and Stoke Park Infant & Junior Schools for 4 - 10 yrs. Eastleigh town centre is a short drive and there you have a vast selection of shops including a Marks & Spencer Food Hall, coffee shops, restaurants & bars to choose from. Eastleigh Train Station provides easy access to trains to Southampton, Winchester & London via the fast train and Southampton Airport is just under 4 miles away.
And for those of you with dogs, interested in keep fit activities or just like the occasional walk in the sunshine, Stoke Park Woods is less than two miles away. This beautiful area is a mix of ancient woodland and newly planted trees with clear paths for all the family to enjoy. For the more adventurous there are dedicated trails for mountain biking.
Practicalities:
Freehold
Double Glazing
Gas central heating (boiler serviced recently) plus new electric consumer panel
Off road parking
Council Tax Band: D - Eastleigh Council.
EPC Rating : D
No Chain
We endeavour to make our sales particulars accurate and reliable, however, they do not constitute or form part of an offer or any contract and none is to be relied upon as statements of representation or fact. Any services, systems and appliances listed in this specification have not been tested by us and no guarantee as to their operating ability or efficiency is given. All measurements have been taken as a guide to prospective buyers only, and are not precise. If you require clarification or further information on any points, please contact us, especially if you are travelling some distance to view. Fixtures and fittings other than those mentioned are to be agreed with the seller by separate negotiation.
EPC rating: D. Council tax band: D, Domestic rates: £2058.36, Tenure: Freehold,
