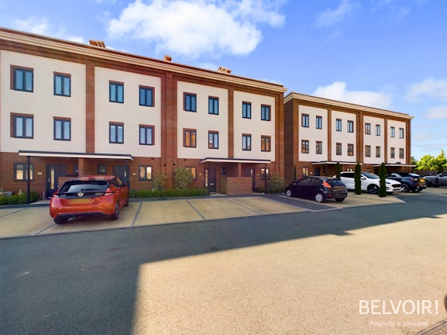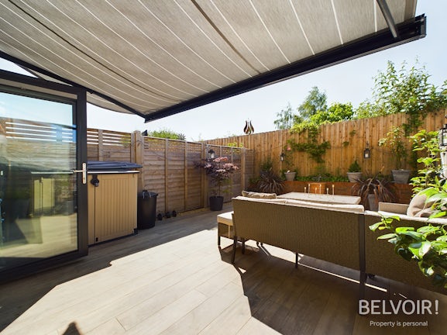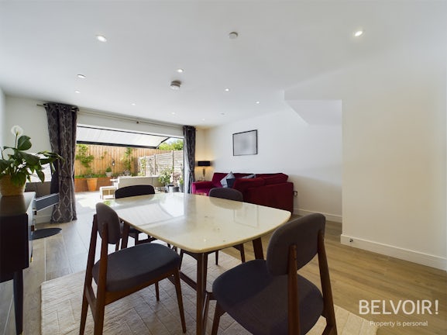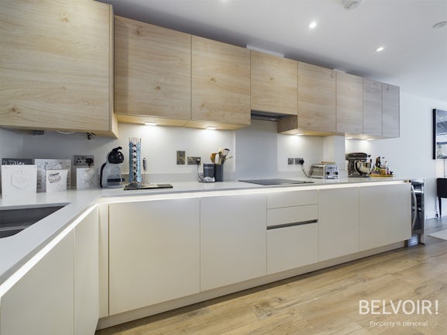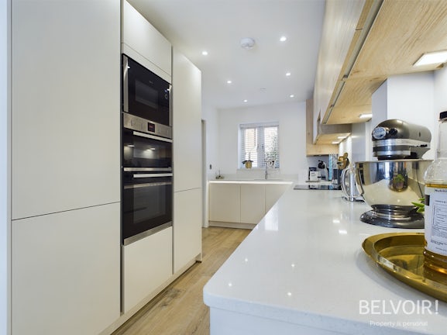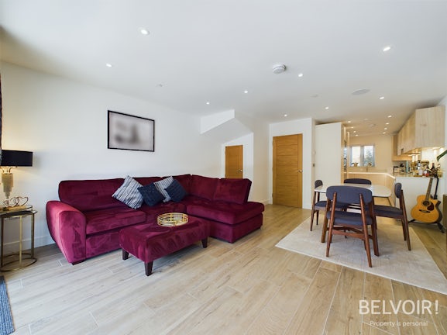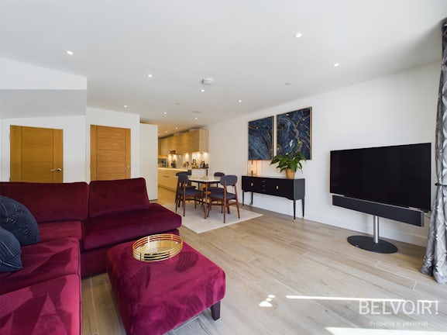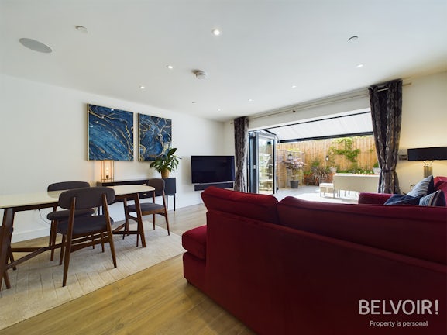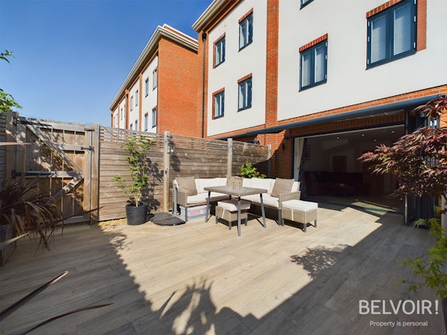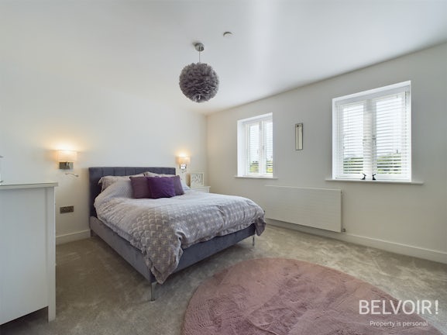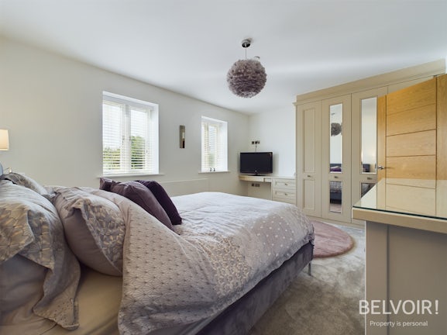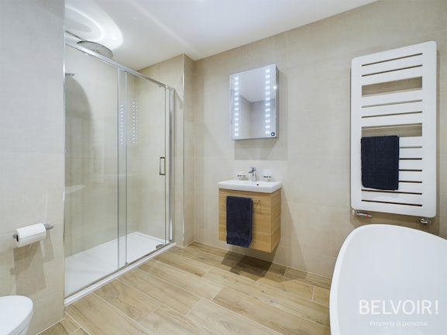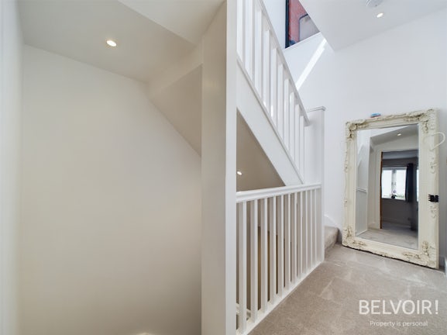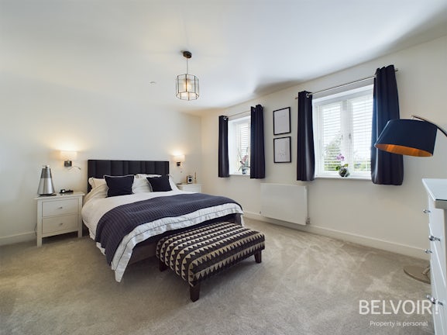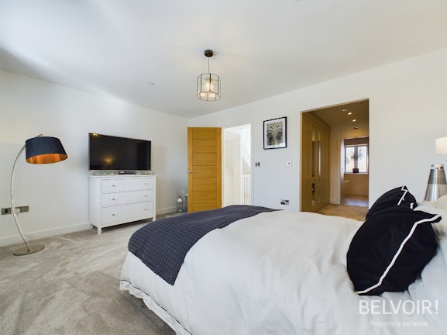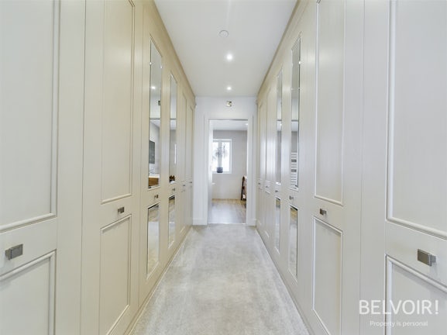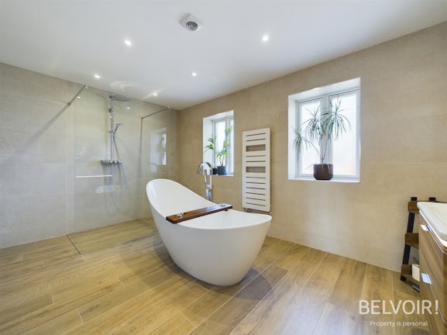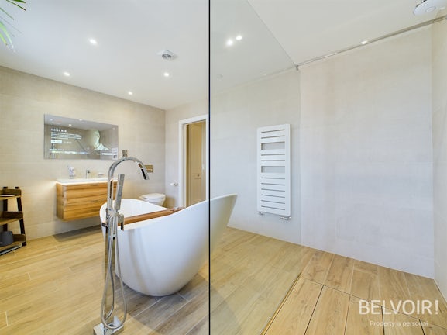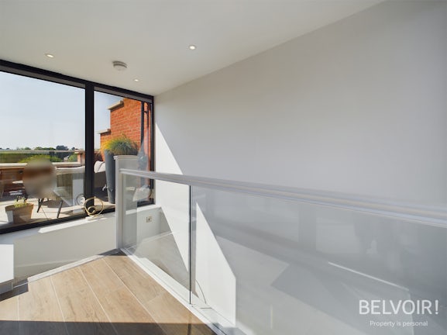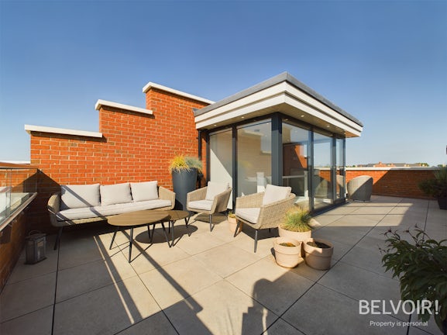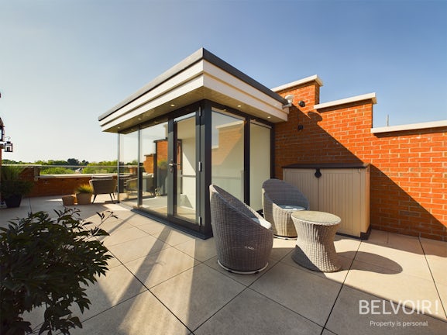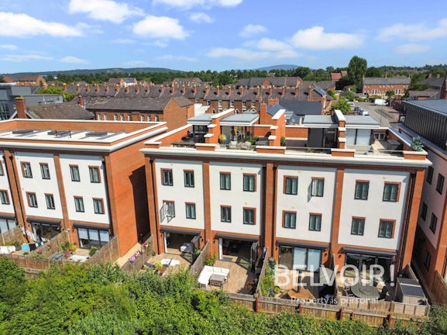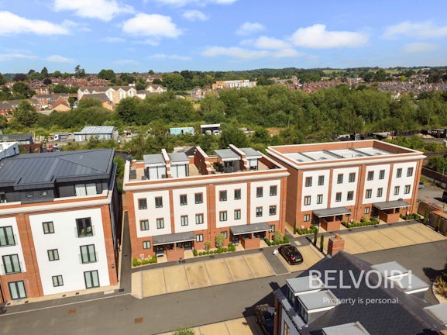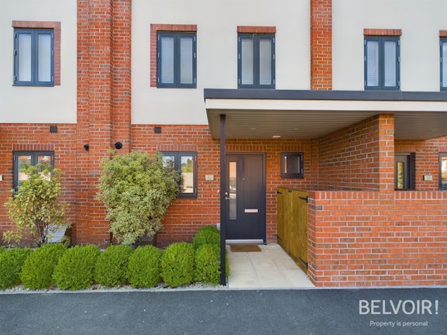Town House for sale on St. Michaels Street Shrewsbury,
SY1
- 23 Swan Hill,
Shrewsbury, SY1 1NN - Sales & Lettings 01743 816940
Features
- SECURE COMMUNITY
- HIGH SPECIFICATION
- THREE DOUBLE BEDROOMS
- TWO BATHROOMS
- TRIPLE & DOUBLE GLAZING
- TWO PARKING SPACES
- ROOF TERRACE
- PART UNDERFLOOR HEATING
- Council Tax Band: D
Description
Tenure: Freehold
This incredibly modern three double bedroom, three storey town house has the added advantage of a fabulous roof terrace and is fitted out with indulgent fittings throughout such as on demand hot water tap and TV mirrors. It is set within this secure community of Albury Place with two parking spaces and is only a short walk to Shrewsbury town centre, bus and train stations – perfect for town lovers and/or commuters.
This high specification town house briefly comprises: porch with bin store area, hallway with guest cloak room and cupboard, sleek kitchen with Neff integrated cooking appliances, integrated full height fridge and freezer, dishwasher, washing machine, wine cooler, LED lighting, cupboard housing Worcester combi boiler, and a Quooker on-demand hot water tap, living/dining area with storage cupboard and enviable wall to wall bi-fold doors to rear garden creating a huge living space bringing the inside out, the whole ground floor has underfloor heating. On the first floor there are two double bedrooms and the family bathroom with freestanding slipper bath and a good size shower cubicle. On the second floor there is the main bedroom with a fabulous corridor with extensive floor to ceiling built-in wardrobes leading to the amazingly good size en-suite bathroom with another slipper bath, wet room style shower and a mirror which doubles as a smart TV. From the second-floor landing there are stairs that then take you up to the roof through a conservatory which opens out onto the open-air roof top terrace with views out to the east and west of Shrewsbury. This roof top garden could be enjoyed throughout the year for relaxing and entertaining.
To the rear there is a private west facing garden with Porcelanosa flooring, an awning to keep you cool in the heat of the summer, and a side gate giving access back to the front of the property where there are two allocated parking spaces.
The property benefits from being fitted out to a very high standard by SY Homes and has gas central heating, underfloor heating to ground floor, LED lights to the kitchen, guest cloak room, bathroom, and en-suite, plus UPVC triple glazing to the rear and UPVC double glazing to the front. There is Porcelanosa flooring to the ground floor and all bathrooms, high quality carpets for landings, bedrooms and wardrobe area, and paving to the roof terrace.
There are a range of amenities nearby and much more in the historic town centre of Shrewsbury which is a short walk passed the Castle or via the River Severn. The train and bus stations are easily walkable and vehicular access to the major road network of the A5 and M54 accessible. Shrewsbury as a whole is extremely cultural with an array of events and activities throughout the year from the Flower Show to Food Festivals to concerts.
The quality of this property is second to none, call the Agent to book in an early viewing to avoid disappointment.
Please note: furniture is available to purchase by separate negotiation.
EPC rating: B. Council tax band: D, Domestic rates: £2077.93, Tenure: Freehold, Annual service charge: £500, Service charge description: Estate maintenance fee for communal areas,
