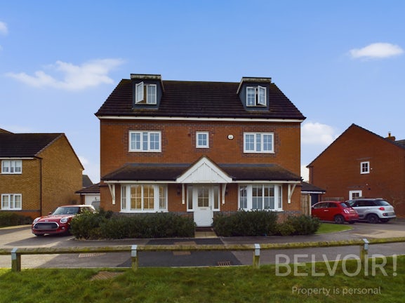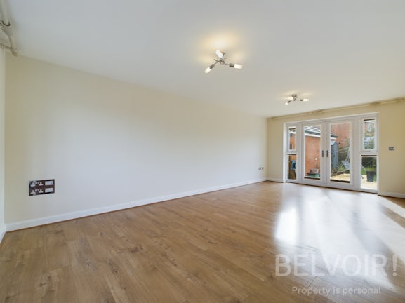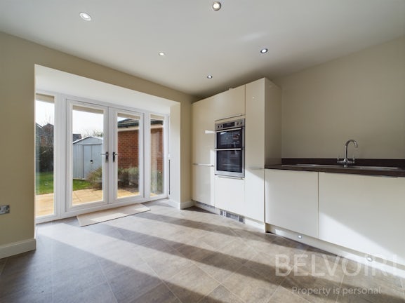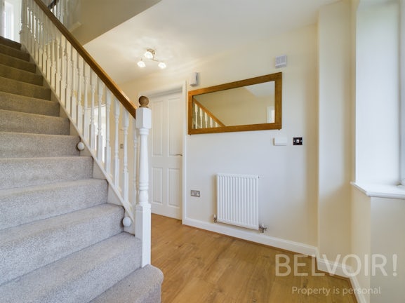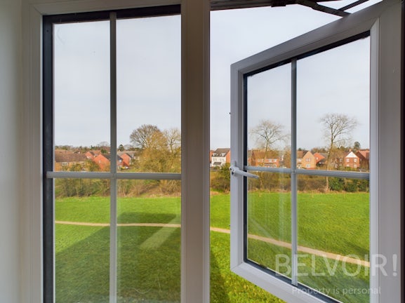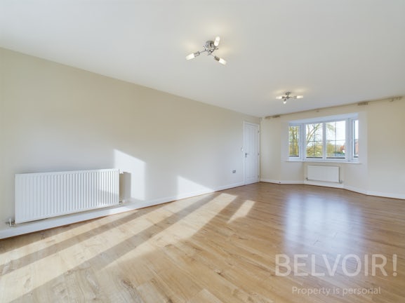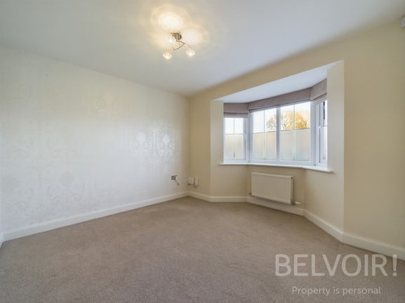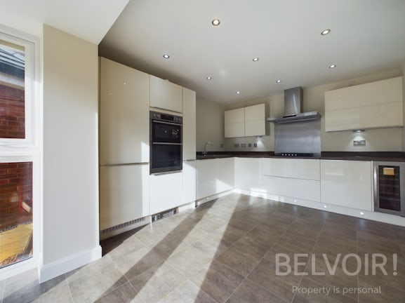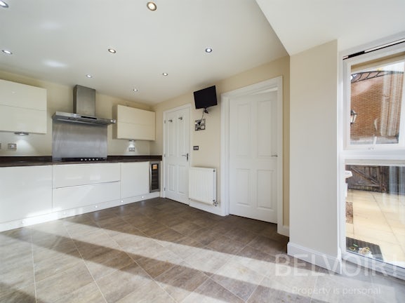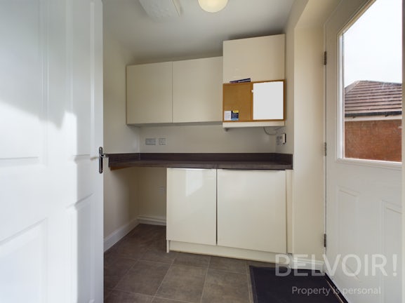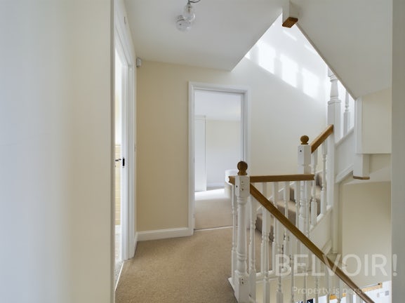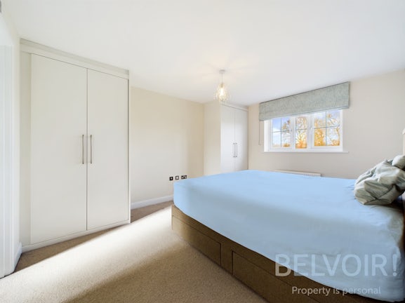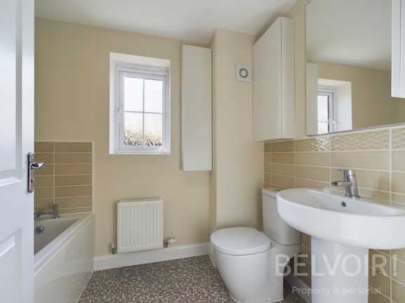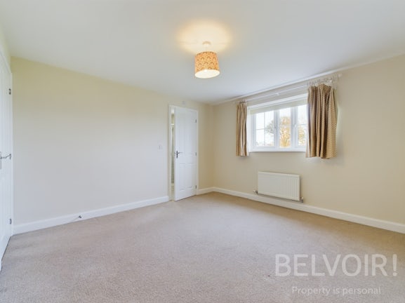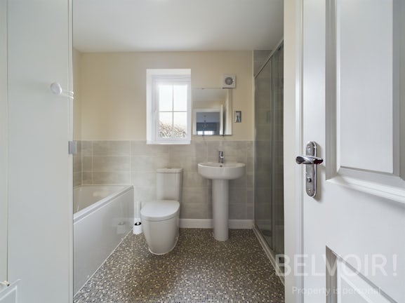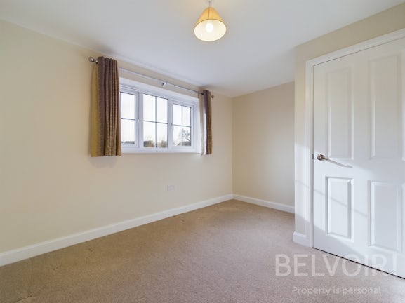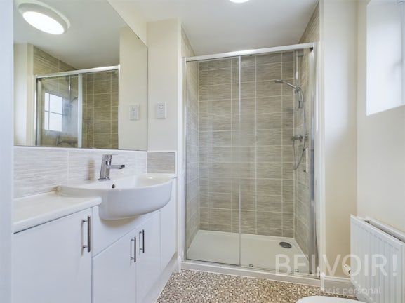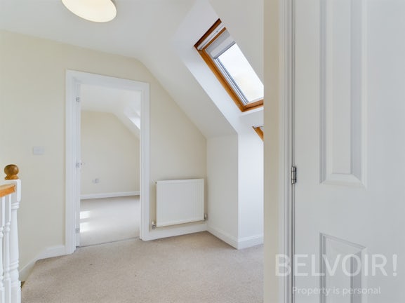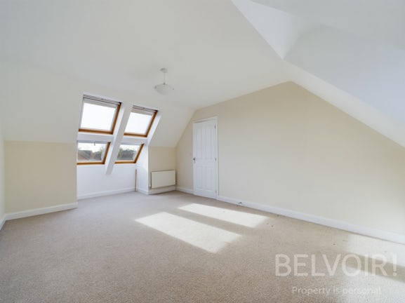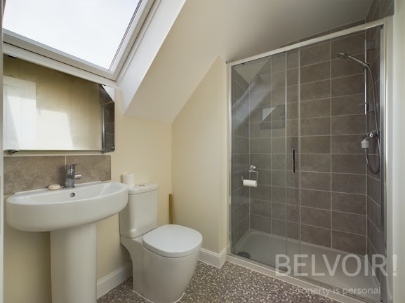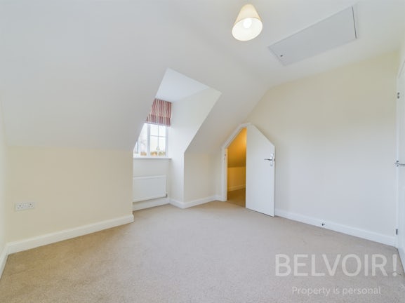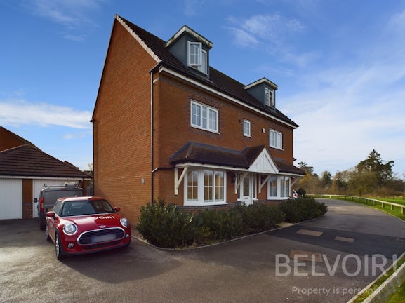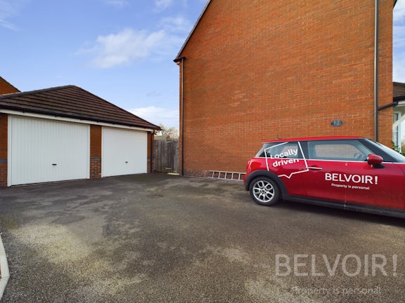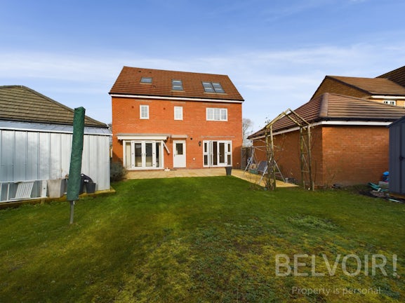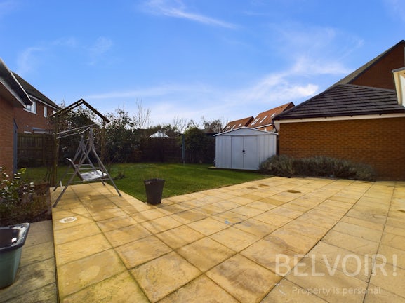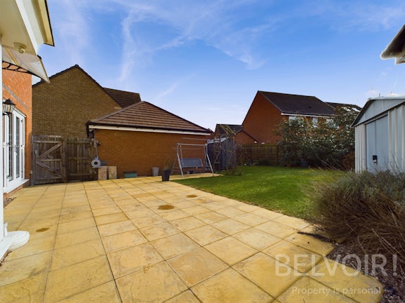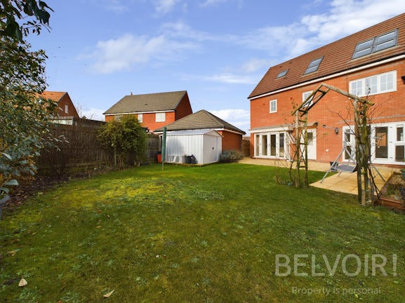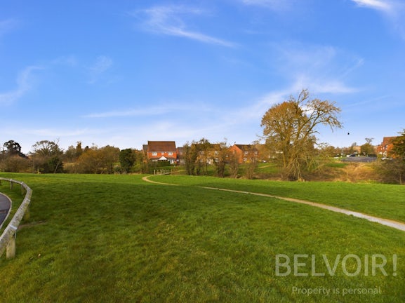Detached House for sale on Maithen Crescent Bowbrook,
Shrewsbury,
SY5
- 23 Swan Hill,
Shrewsbury, SY1 1NN - Sales & Lettings 01743 816940
Features
- Five Bedrooms
- Four Bathrooms
- Double Detached Garage
- Spacious and Modern
- South Facing Garden
- NO CHAIN
- Council Tax Band: F
Description
Tenure: Freehold
Discover the epitome of modern living in this breathtaking five-bedroom, three-storey detached family home, perfectly designed for those who appreciate luxury, space, and convenience. Nestled in a sought-after location, this stunning property not only offers a comfortable and stylish living environment but also boasts an array of features that set it apart.
The property briefly comprises: entrance hallway, guest cloakroom, dual aspect bay fronted living room, bay fronted dining room, kitchen/breakfast room, utility. On the first floor there are three bedrooms, two with en-suites, and a bathroom. On the second floor there is a large landing suitable for an office, two further bedrooms, and a bathroom.
The kitchen is a culinary dream, equipped with a five-ring gas hob, double electric oven, fridge/freezer, and wine cooler. Patio doors open to the rear garden, seamlessly blending indoor and outdoor living. With three storeys, this home offers ample space for family living and entertaining, including stunning views over a communal park area, adding a picturesque backdrop to your daily life. Enhancing the sense of privacy and convenience, two of the bedrooms feature their own en-suite bathrooms, offering a retreat-like experience within your home.
Outside to the rear you could enjoy the sunshine all day long in the family sized south-facing garden, complete with a well-maintained lawn and a patio area perfect for outdoor dining, entertaining, or simply soaking up the serene atmosphere. The double garage has two electric up and over doors and offers plenty of space for storage. There is also a sizeable metal shed, ideal for gardening tools.
The property is positioned close to outstanding educational facilities, this home is ideal for families seeking the best for their children’s learning journey. Commuters will relish the easy access to major roads, making travel for work or leisure both convenient and quick. A great range of amenities including surgeries, supermarkets, takeaways, pharmacies, pubs, and more are within easy reach, ensuring your everyday needs are effortlessly met.
Buyers can move forward with confidence knowing that this home is still covered under the NHBC warranty, providing peace of mind regarding the quality and craftsmanship of the property. The property benefits from gas central heating, Upvc double glazing through out and all mains services.
This remarkable home is not just a living space but a lifestyle choice, offering everything you need for a luxurious, convenient, and comfortable life, and the icing on the cake is that it is chain free. Don't miss the opportunity to make it yours.
EPC rating: B. Council tax band: F, Domestic rates: £3001.46, Tenure: Freehold,
Hallway
4.58m (15′0″) x 2.02m (6′8″)
WC
1.50m (4′11″) x 0.98m (3′3″)
Reception Room
7.05m (23′2″) x 3.51m (11′6″)
Dining Room
3.33m (10′11″) x 3.18m (10′5″)
Kitchen
4.45m (14′7″) x 3.20m (10′6″)
Utility
1.81m (5′11″) x 2.01m (6′7″)
Landing One
1.76m (5′9″) x 3.10m (10′2″)
Bedroom One
4.14m (13′7″) x 3.23m (10′7″)
Including built-in wardrobing
