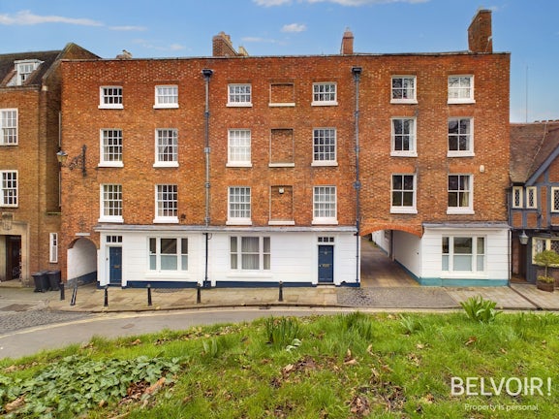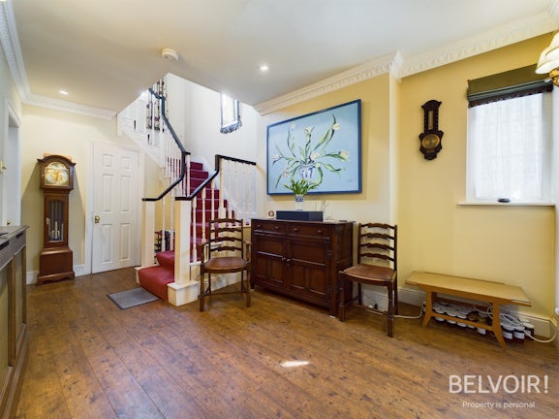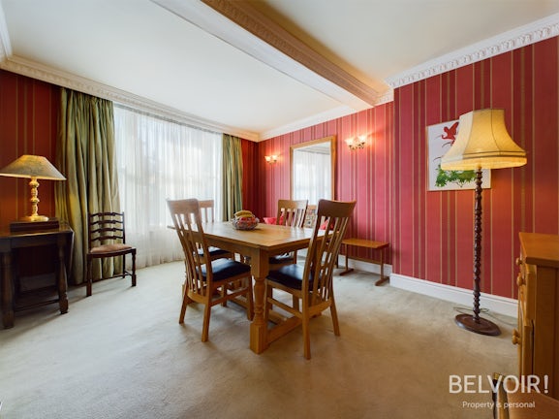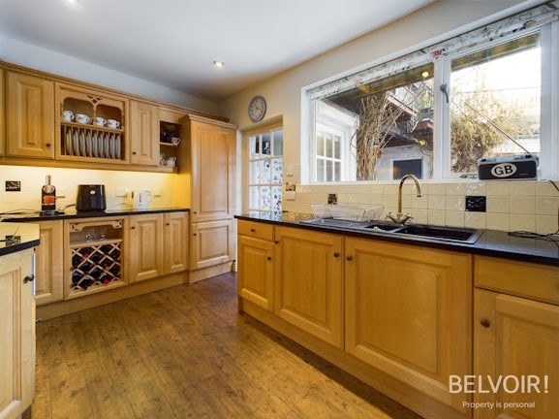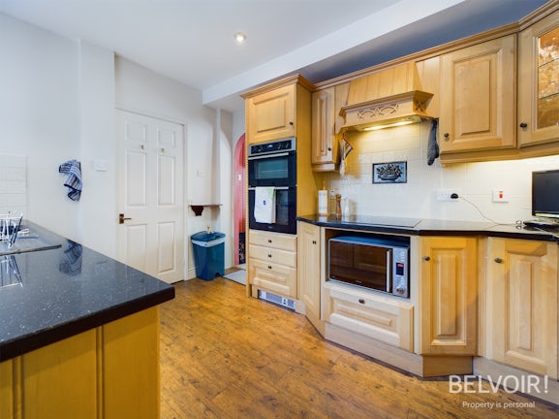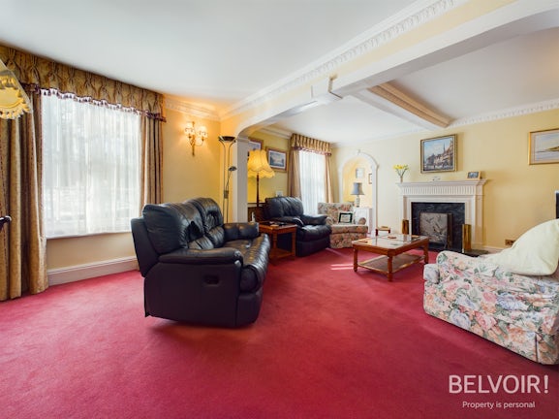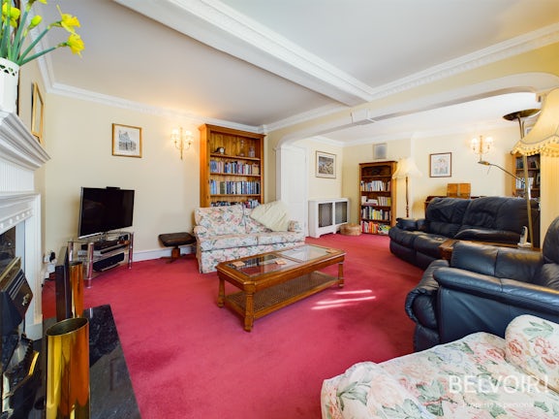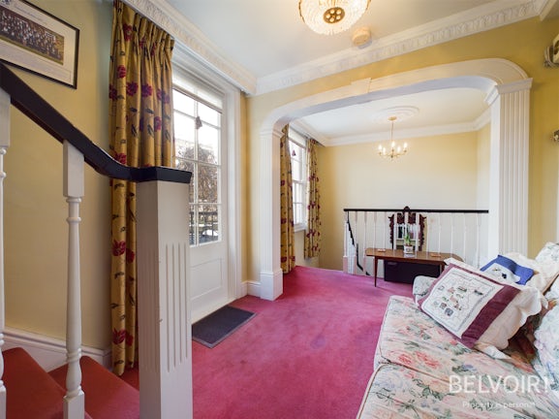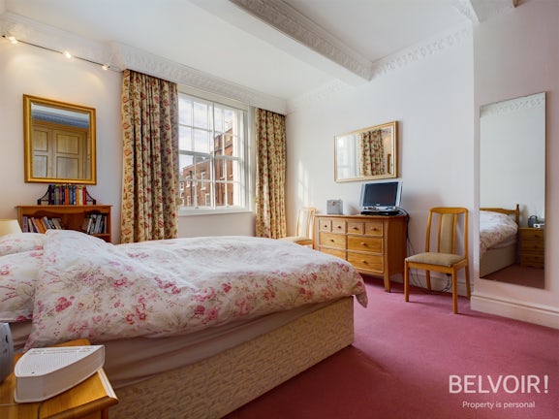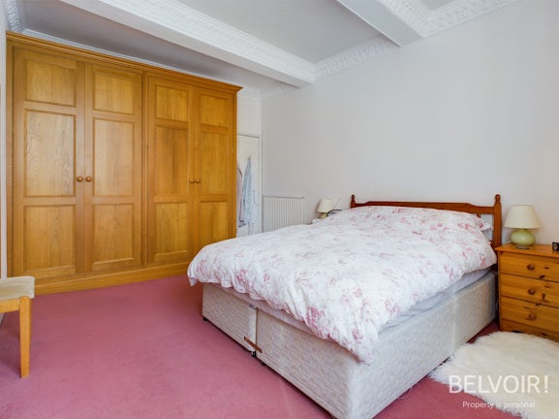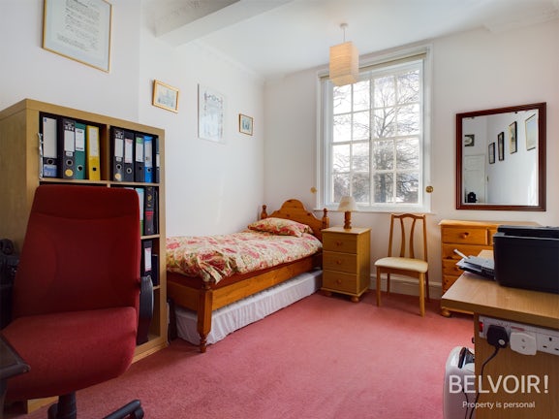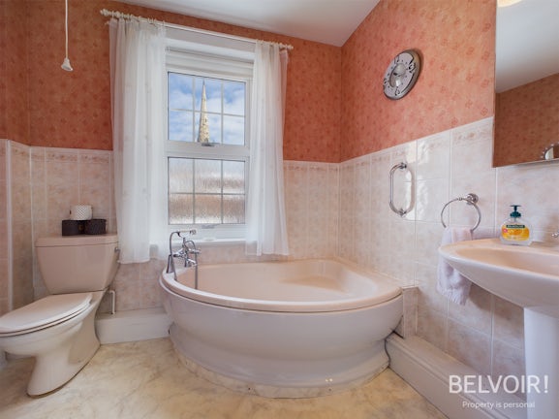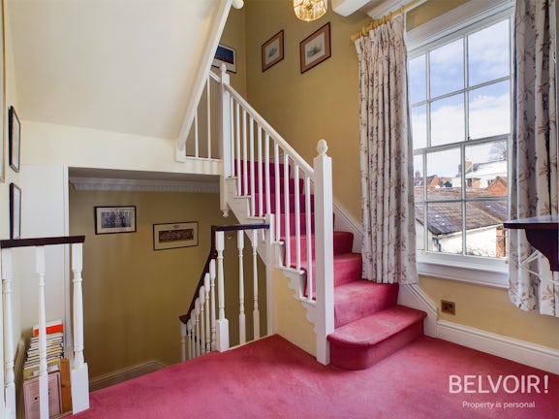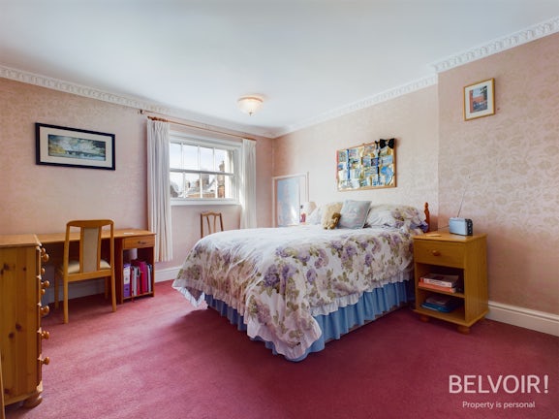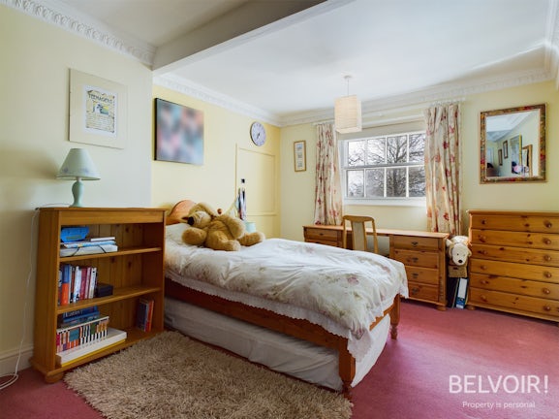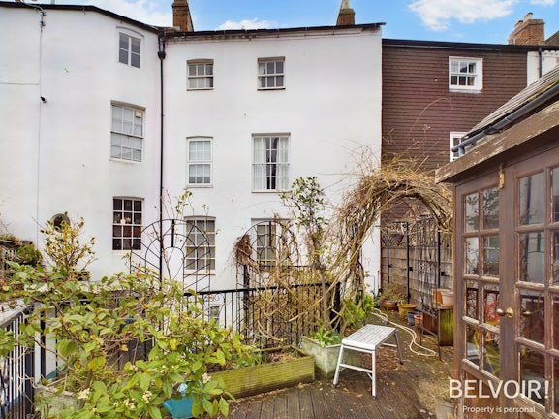Town House for sale on Princess Street Town Centre,
Shrewsbury,
SY1
- 23 Swan Hill,
Shrewsbury, SY1 1NN - Sales & Lettings 01743 816940
Features
- Town House
- Four Double Bedrooms
- Two Bathrooms
- Large Reception Room
- Kitchen
- Dining Room
- Roof Terrace
- Garage
- Basement
- Council Tax Band: F
Description
Tenure: Freehold
An opportunity to own this highly desirable four double bedroom Grade II Listed Georgian town residence, situated in the heart of Shrewsbury’s “Loop”. The property comes with garage parking, a roof garden and oodles of living & storage space. That space, mixed with its charming character, creates a family home of imposing attractiveness.
The property comprises front door leading to entrance vestibule with cloaks-cupboard, through to the main spacious hallway, off which is the dining room, to the rear of the hallway is a downstairs WC and the fully fitted kitchen with double oven, ceramic hob, dish-washer and backdoor to the courtyard and garage. Stairs and spacious/usable landings connect the ground floor to the third floor. On the first floor there is an impressive reception room with feature fire place overlooking Old St Chad’s Church, an access doorway to a short external walkway to a delightful roof-garden with shed overlooking the courtyard; on the second floor there are two double bedrooms, one with a beautiful wooden built-in wardrobe and the family bathroom with a semi-circular bath with telephone shower-head; on the third floor there are a further two double bedrooms and a shower room. The property also benefits from an extensive cellar which currently serves as the home’s utility, storage and boiler room and a boarded attic with loft ladder, providing further storage. It is surprisingly bright with many windows on every floor and above the first floor delightful views over the rooftops of the town or over Old St Chad’s.
Living in the centre of the historic town of Shrewsbury comes with many perks especially being able to walk to so many amenities including an award-winning indoor market, a street full of independent shops, theatre, cinema, cricket ground, The Quarry Park, the River Severn, museums, a castle, bars and restaurants. There are also a number of fantastic private schools including The Shrewsbury High School for Girls, Shrewsbury School and St Winifred's Convent. Once you close that front door the outside world disappears, and peace and tranquillity will overcome you.
EPC rating: D. Council tax band: F, Domestic rates: £3001.46, Tenure: Freehold,
