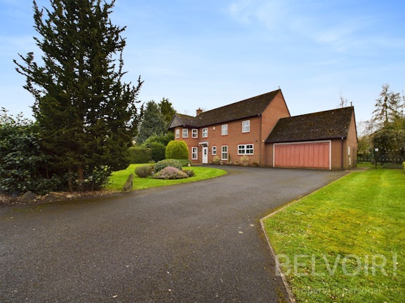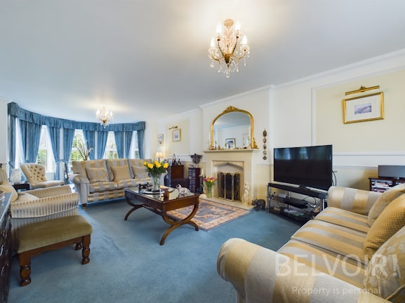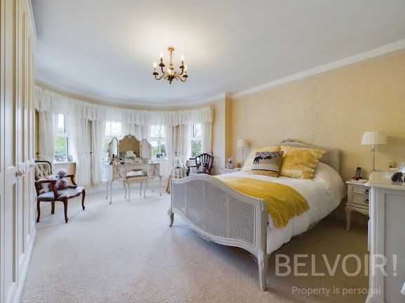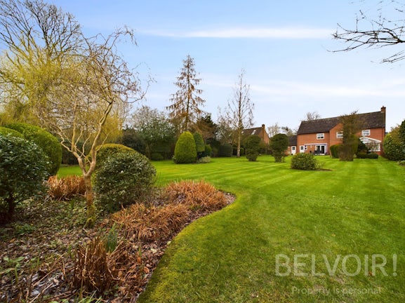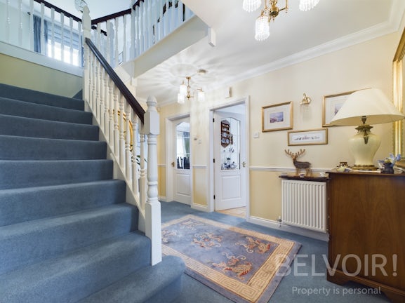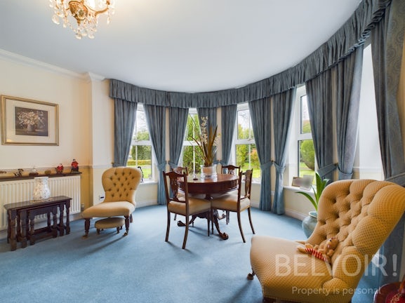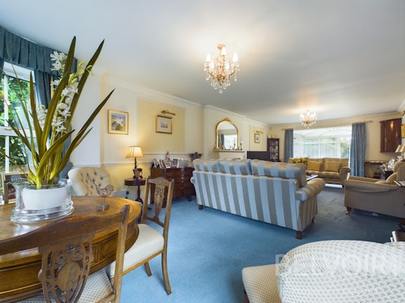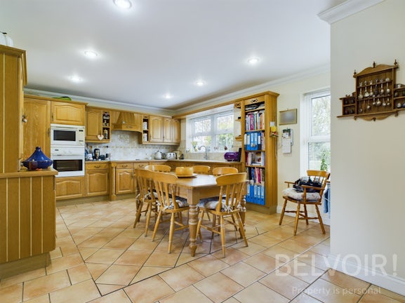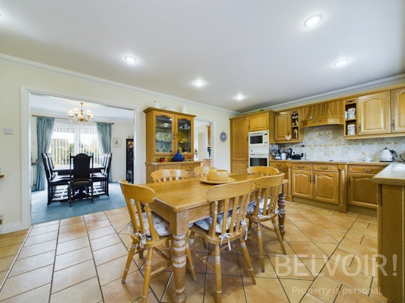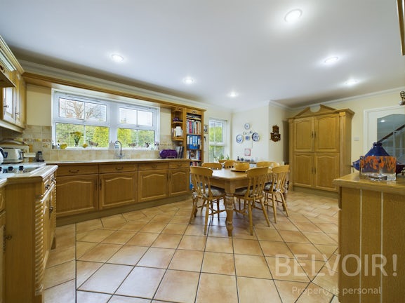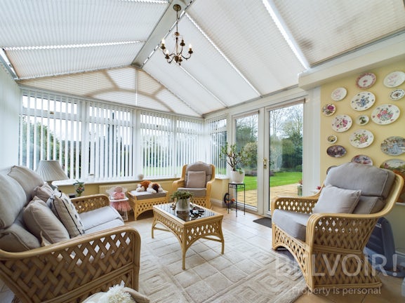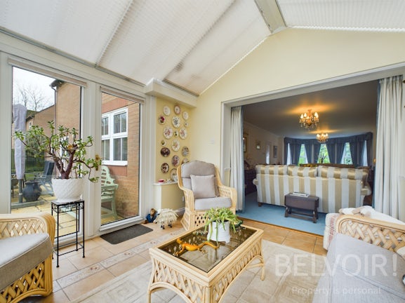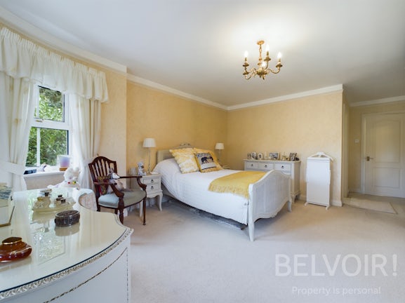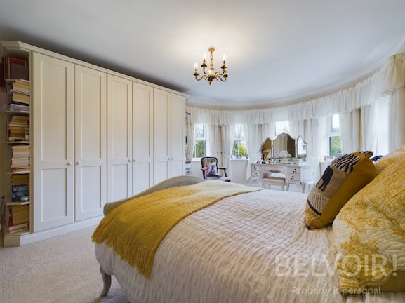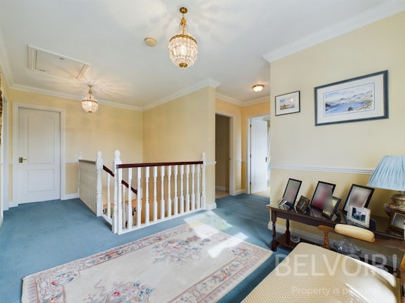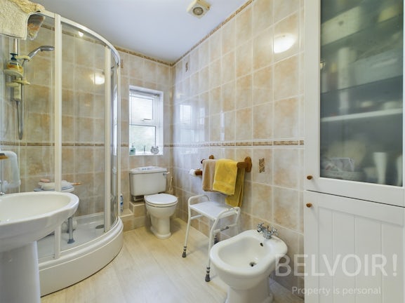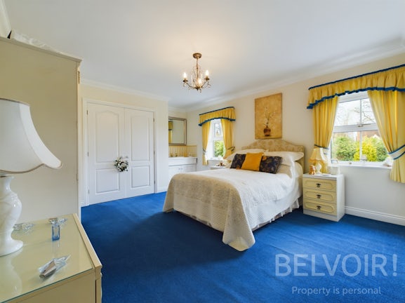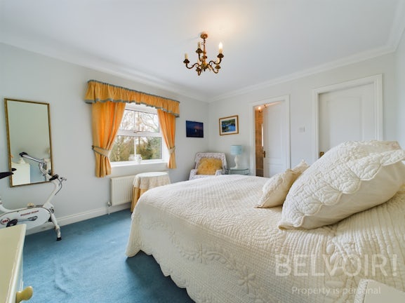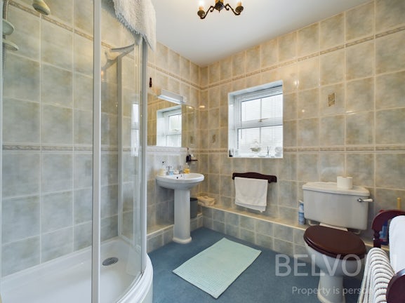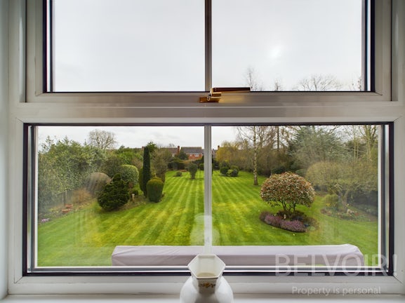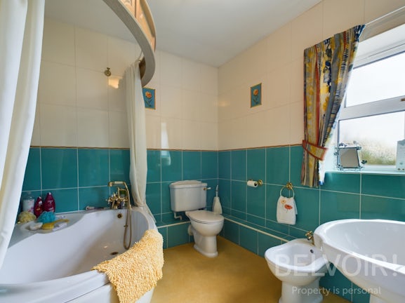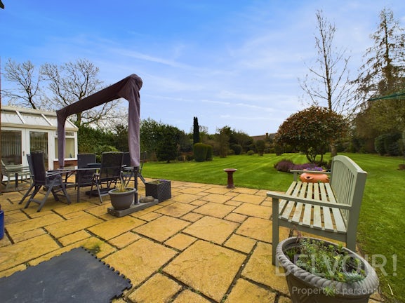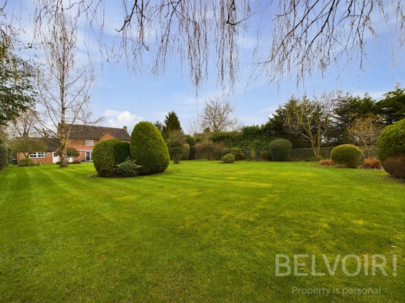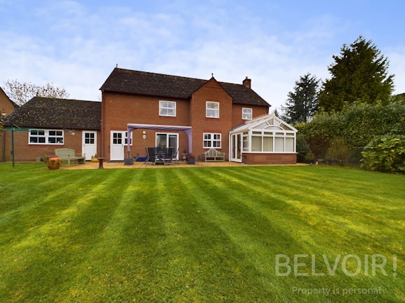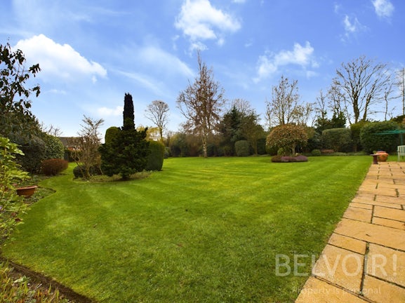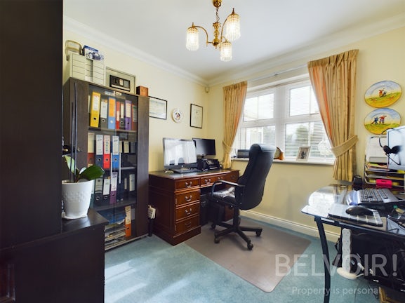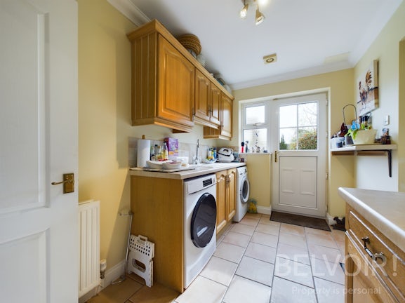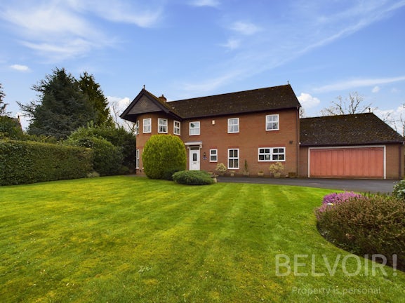Detached House for sale on Shrewsbury Road Hadnall,
Shrewsbury,
SY4
This is a spacious family home in the heart of Hadnall, offering an abundance of space, comfort, and convenience, perfectly positioned a short walk from local amenities and just a stone’s throw away from the historic town of Shrewsbury. This exceptional detached property stands out with its generously sized four double bedrooms, three bathrooms, and extensive living areas, complemented by a double garage and ample driveway parking. This meticulously maintained, large garden adds a touch of nature’s serenity, making this home a true sanctuary for family living.
- 23 Swan Hill,
Shrewsbury, SY1 1NN - Sales & Lettings 01743 816940
Features
- Four Double Bedrooms
- Three Bathrooms
- Spacious Detached House
- Large Private Garden
- Double Garage & Large Driveway
- Village Location
- Council Tax Band: G
Description
Tenure: Freehold
This is a spacious family home in the heart of Hadnall, offering an abundance of space, comfort, and convenience, perfectly positioned a short walk from local amenities and just a stone’s throw away from the historic town of Shrewsbury. This exceptional detached property stands out with its generously sized four double bedrooms, three bathrooms, and extensive living areas, complemented by a double garage and ample driveway parking. This meticulously maintained, large garden adds a touch of nature’s serenity, making this home a true sanctuary for family living.
Plas Bach welcomes you through the entrance porch into the entrance hall where most of the ground floor rooms can be accessed. The living room is of an enviable size with a beautiful bowed window and an elegant feature fireplace with gas fire, this room is designed for relaxation and family gatherings with an abundance of natural light, a large opening seamlessly takes you into the sun room with wonderful views of the garden. The kitchen/breakfast room again is a superb size perfect for that farmhouse style table and is fully equipped with built-in appliances including double oven, electric hob, dishwasher, and fridge/freezer, and with double doors opening into the dining room which also has sliding doors out onto the patio area. There is a practical utility room off which is a door into the double garage for secure parking and storage. Tucked away is the office ideal for remote work or study, ensuring privacy.
Upstairs the open landing offers a seating area with views out over the garden and a large built-in cupboard. The principal bedroom echos the beautiful living room bow window below, also included in this room are extensive built-in wardrobes and an en-suite shower room. There are three further double bedrooms, one with en-suite shower room and walk-in wardrobe, one with built-in wardrobe and wash basin, and the smallest with a built-in wardrobe, plus a family bathroom.
Outside to the front there is a tarmac driveway with parking for six vehicles sweeps around passed the garage to the front door encircling a landscaped lawn with mature shrubs. The rear features an expansive lawn, with mature shrubs and trees, secluded garden shed and sun-drenched patio extending along the length of the house.
Additional benefits are the gas central heating (boiler only a couple of years old), all mains services, and UPVC double glazing throughout.
Plas Bach enjoys a prime location in Hadnall, an active village community approximately six miles from the bustling town of Shrewsbury. Residents benefit from a variety of local amenities including a shop with a post office, a welcoming pub, a historic church, recreational facilities such as a bowling club, a primary school, and even a fishery.
This is a unique opportunity to purchase a spacious and well-crafted home in a sought-after location offering the perfect blend of village charm and accessibility. Whether you are looking for peaceful family haven or a vibrant community lifestyle, Plas Bach is a place where memories are made and cherished. Don’t miss the chance to make it yours.
Directions via what3words: ///nature.quicksand.rescue
EPC rating: C. Council tax band: G, Domestic rates: £3422.14, Tenure: Freehold,
Porch
1.15m (3′9″) x 1.81m (5′11″)
Guest Cloakroom
1.11m (3′8″) x 2.04m (6′8″)
Entrance Hall
4.02m (13′2″) x 2.71m (8′11″)
Living Room
9.37m (30′9″) x 4.11m (13′6″)
Sun Room
3.48m (11′5″) x 3.23m (10′7″)
Office
2.80m (9′2″) x 2.67m (8′9″)
Dining Room
3.33m (10′11″) x 3.91m (12′10″)
Kitchen/Breakfast Room
3.86m (12′8″) x 6.20m (20′4″)
Utility
3.34m (10′11″) x 2.12m (6′11″)
Landing
5.54m (18′2″) x 2.69m (8′10″)
Bedroom One
5.24m (17′2″) x 4.11m (13′6″)
Plus lobby area and including wardrobing
En-suite
1.75m (5′9″) x 2.58m (8′6″)
Bathroom
2.25m (7′5″) x 2.48m (8′2″)
Bedroom Two
3.88m (12′9″) x 4.09m (13′5″)
Plus wardrobing and wash basin
Bedroom Three
3.36m (11′0″) x 3.89m (12′9″)
Plus walk-in wardrobe
Ensuite
2.17m (7′1″) x 2.20m (7′3″)
Bedroom Four
2.64m (8′8″) x 3.32m (10′11″)
Plus wardrobing
Garage
6.01m (19′9″) x 5.84m (19′2″)
With one large electric up and over door
