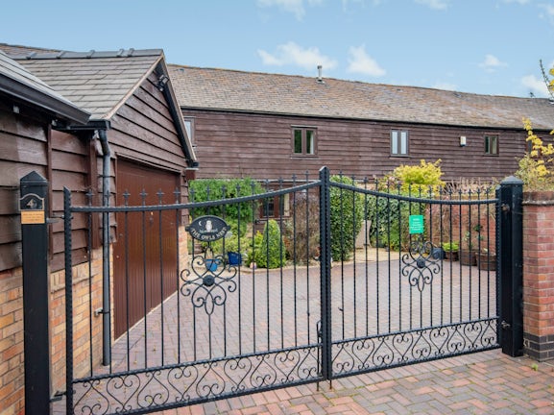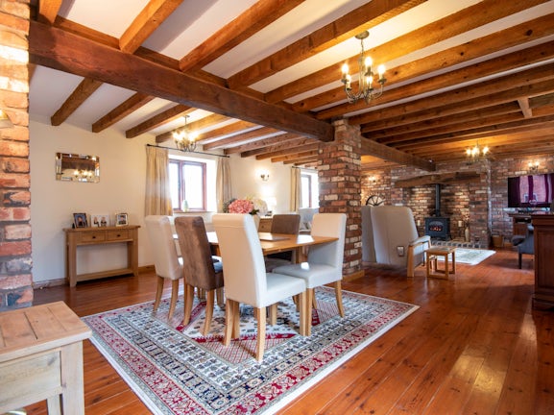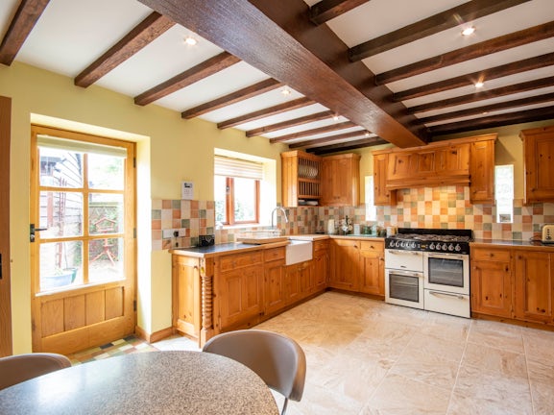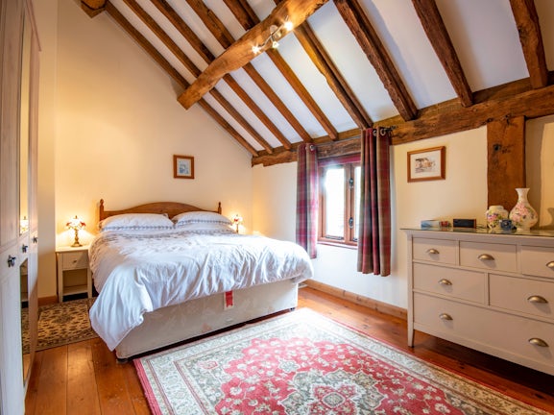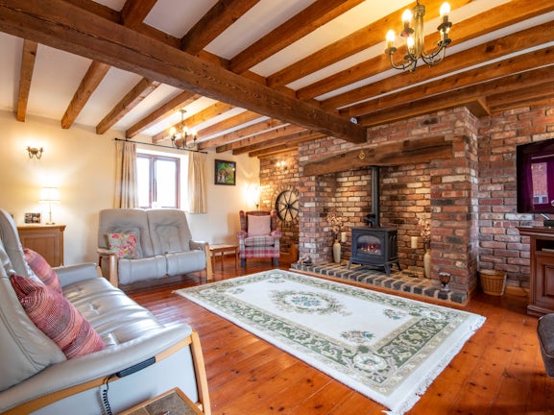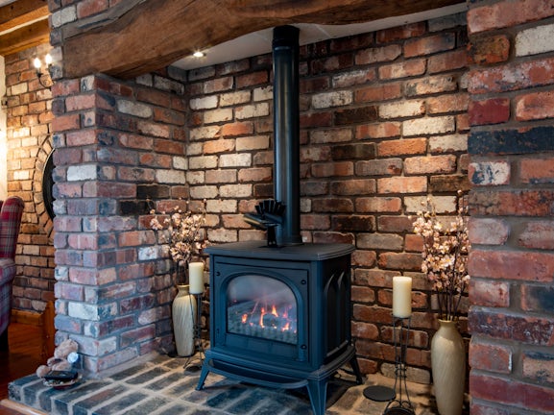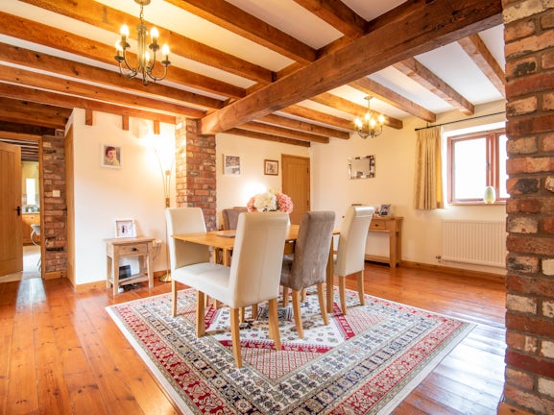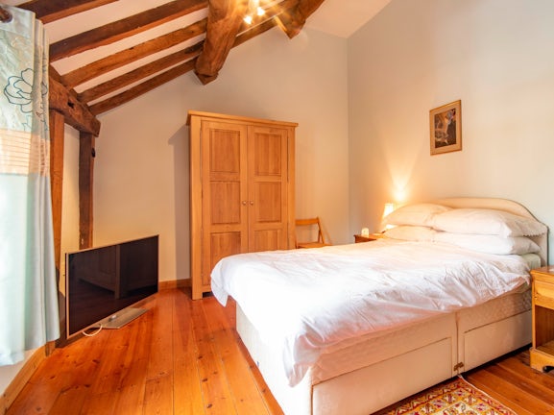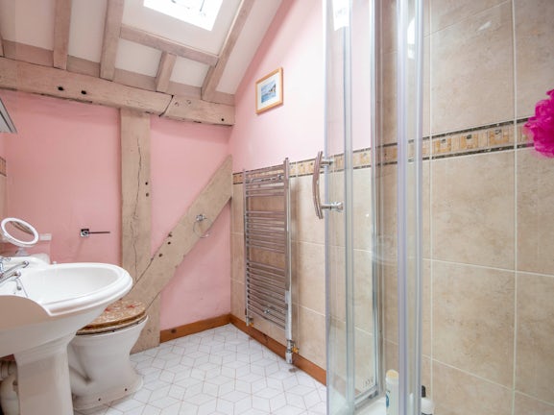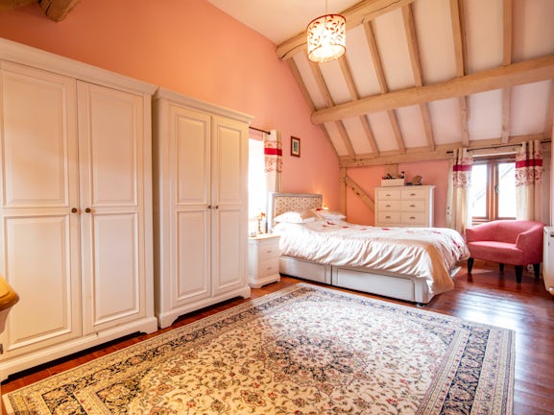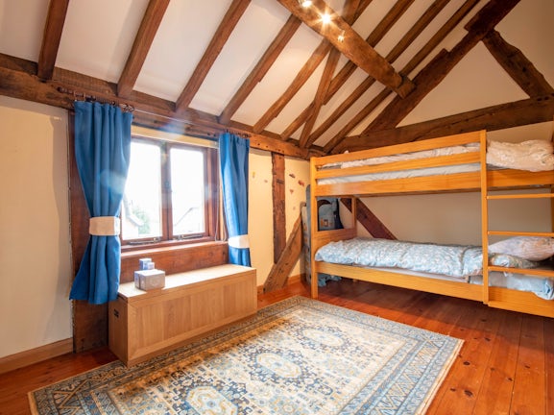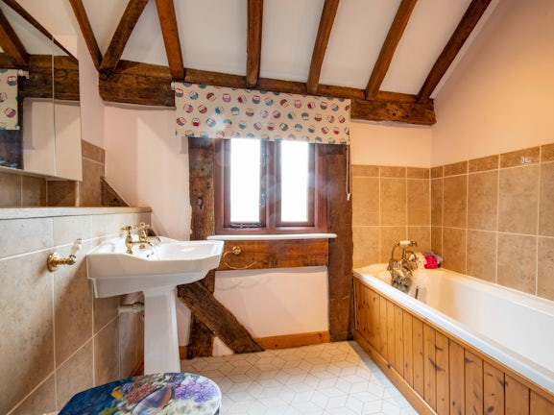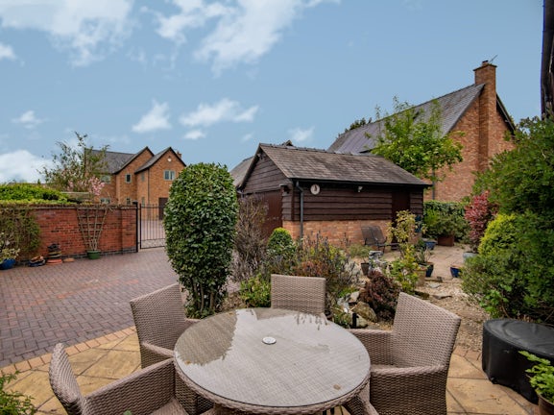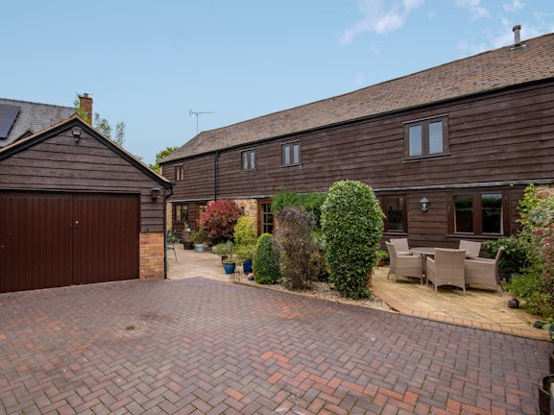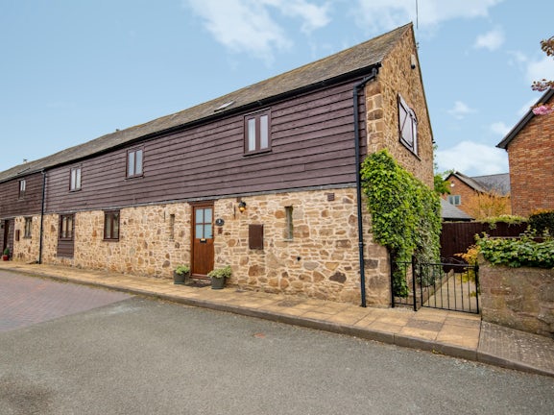Barn Conversion for sale on 4 Jubilee Gardens Westbury,
Shrewsbury,
SY5
- 23 Swan Hill,
Shrewsbury, SY1 1NN - Sales & Lettings 01743 816940
Features
- Barn Converstion
- Four Double Bedrooms
- Two Bathrooms
- Open-Plan Living/Dining Room
- Garage and Parking
- Village Location
- Council Tax Band: F
Description
Tenure: Freehold
This fabulous semi-detached barn conversion is nestled in the village of Westbury, approximately 8 miles west of the historic town of Shrewsbury, and comes with a detached garage, driveway, and a south-west facing patio and gravelled garden.
The property briefly comprises: entrance hall, guest cloakroom, spacious open-plan living/dining room, kitchen/breakfast room, and utility. Upstairs there are four good size double bedrooms, one with en-suite shower room, and the family bathroom.
The Owls Nest is a brick and timber built barn with beautiful internal exposed timbers and with gas central heating and wooden framed double glazing this is a cosy and super spacious family home.
Outside to the front on Jubilee Mews the property is approached via a paved pathway. To the rear over the shared private brick block drive of Jubilee Gardens access to The Owls Nest is through wrought iron gates where you will find the detached brick-built double garage, parking for two cars, from here is the south-west facing large patio and gravelled patio garden with a variety of flower and shrubbery borders
AgentsNote: - There is a management company in place that is responsible for the upkeep and maintenance of the shared private drive and other communal area of which, an annual fee of £160 is payable. Please ask agent for further information.
Directions: on entering Wesbury from the east on the B4386 turn right at the crossroads, immediately left. Jubilee Gardens is the 2nd left, and The Owls Nest is the first barn on the left.
EPC rating: C. Council tax band: F, Domestic rates: £2949.6, Tenure: Freehold,
Entrance Hall
2.21m (7′3″) x 2.39m (7′10″)
With ceramic tiled flooring
Living/Dining Room
5.84m (19′2″) x 8.84m (29′0″)
With wooden flooring, inglenook fireplace with inset coal effect log burner, patio doors to patio.
Kitchen/Breakfast Room
3.91m (12′10″) x 4.83m (15′10″)
With ceramic tiled flooring, Belfast sink, built-in dishwasher, space for cooking range and could be available by separate negotiation.
Utility
1.78m (5′10″) x 2.36m (7′9″)
With ceramic tiled flooring
Bedroom One
3.96m (12′12″) x 6.50m (21′4″)
With en-suite, walk-in wardrobing
Bedroom Two
3.20m (10′6″) x 4.72m (15′6″)
With wooden flooring
Bedroom Three
3.18m (10′5″) x 4.72m (15′6″)
With wooden flooring
Bedroom Four
2.62m (8′7″) x 3.96m (12′12″)
With wooden flooring
Family Bathroom
With ceramic tiled flooring with bath and separate shower cubicle
Garage
3.56m (11′8″) x 5.23m (17′2″)
With double wooden doors, power and lighting
