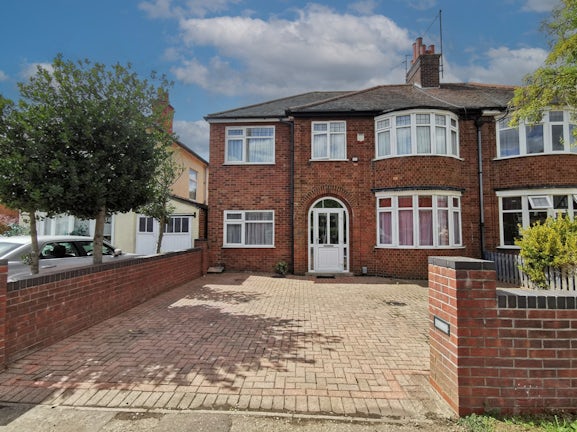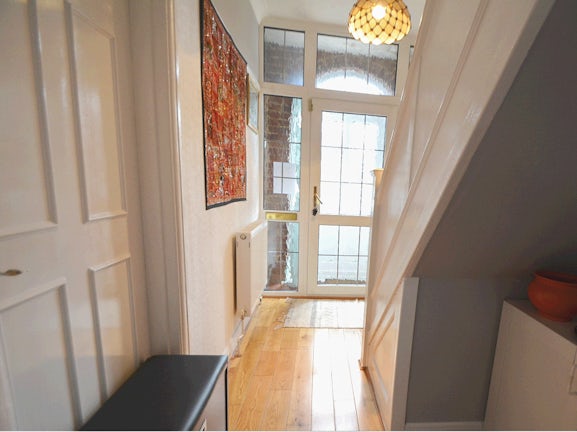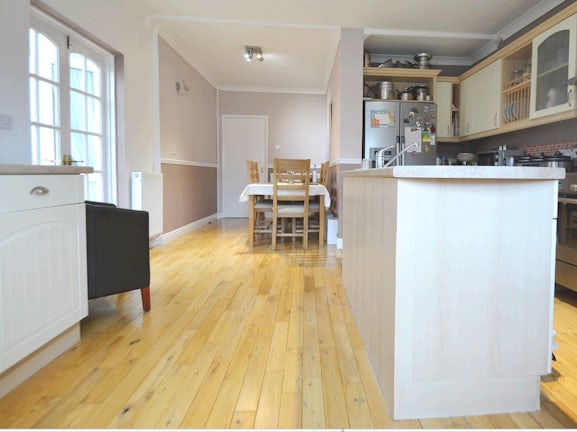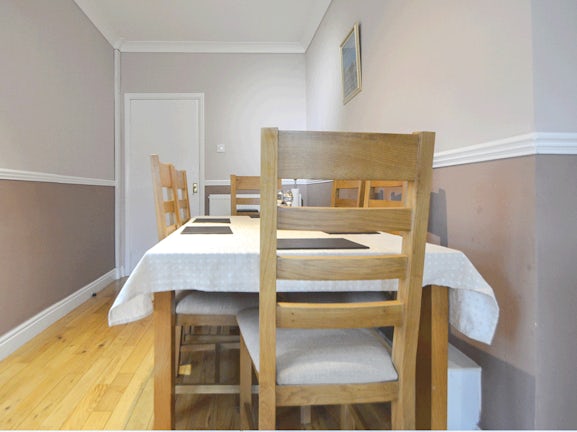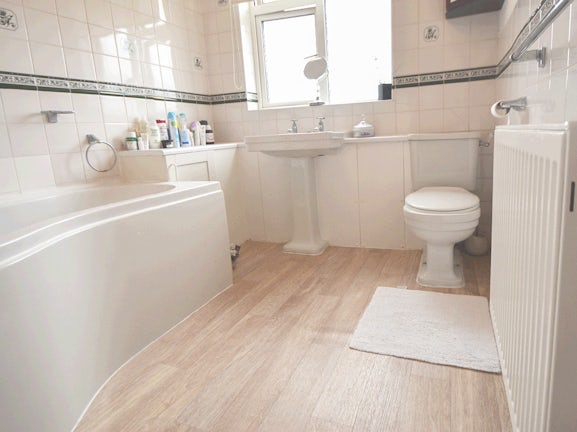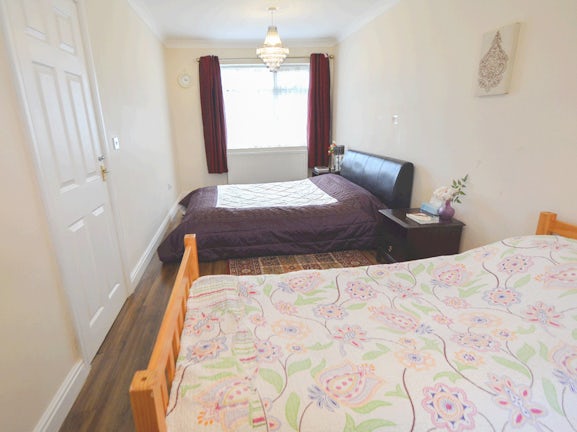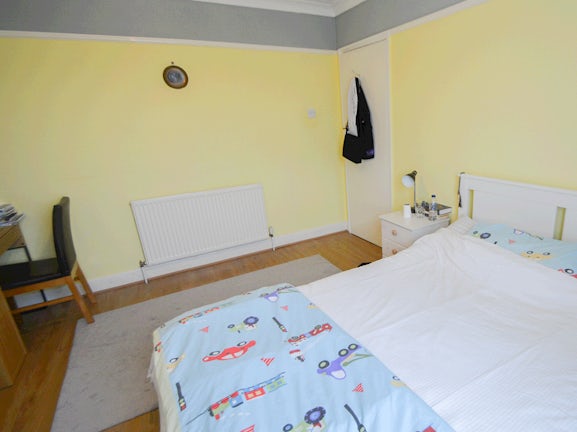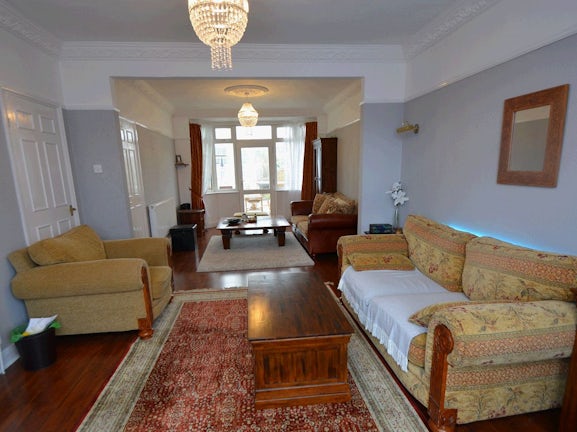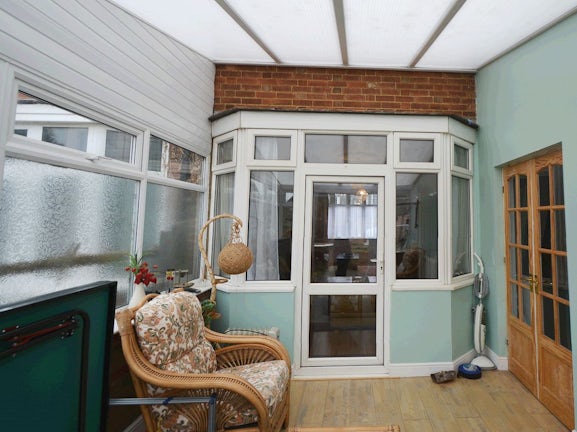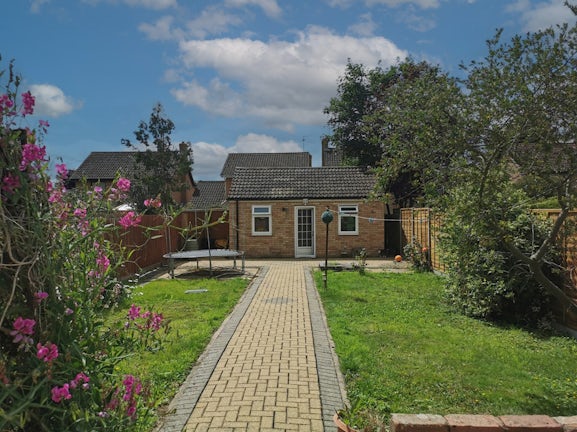Semi-detached House for sale on Newark Avenue Dogsthorpe,
Peterborough,
PE1
- 1022 Lincoln Road,
Peterborough, PE4 6AS - Sales 01733 806796
- Lettings 01733 807859
Features
- Recently Re-Fitted Boiler
- Good sized Rear Garden
- Driveway With Parking
- No Onward Chain
- Council Tax Band: C
Description
Tenure: Freehold
** FIVE BEDROOM FAMILY HOME ** Belvoir are delighted to bring to the market this spacious and versitile property situated in a popular residential area close to Peterborough City Centre. The ground floor comprises of TWO RECEPTION ROOMS opened up into a large open plan living space, modern kitchen/ diner, bedroom with en suite and a conservatory. To the first floor there are four good sized bedrooms and a family bathroom. The property further benefits from off road parking and is sold with NO ONWARD CHAIN.
EPC rating: D. Council tax band: C, Tenure: Freehold,
Entrance Porch
PVCu double glazed door leading to;
Entrance Hall
Wall mounted radiator, stairs to first floor, door to;
Lounge
3.66m (12′0″) x 4.32m (14′2″)
Fitted with real wood flooring, PVCu double glazed bay window to front aspect, wall
mounted radiator, television point, open plan to;
Dining Room
3.33m (10′11″) x 3.63m (11′11″)
Real wood flooring, wall mounted radiator, PVCu double glazed door leading to;
Conservatory
2.87m (9′5″) x 4.01m (13′2″)
Brick and PVCu construction, wall mounted radiator, PVCu double glazed door to rear
garden.
Kitchen / Breakfast Room
4.14m (13′7″) x 7.01m (22′12″)
Fitted with a matching range of base and eye level units with worktop space over,
matching island unit, sink unit with mixer tap, plumbing for washing machine and
dishwasher, space for fridge/freezer, range cooker, two PVCu double glazed windows to
rear, two wall mounted radiators, PVCu double glazed door to garden, door leading to:
Bedroom 5
2.67m (8′9″) x 4.50m (14′9″)
PVCu double glazed window to front aspect, door to:
En Suite
Fitted with a three piece suite comprising of walk in tiled shower cubicle, pedestal wash
hand basin, low-level and WC tiled splashbacks, wall mounted radiator
Inner Lobby
Door leading to rear garden
First Floor
Carpeted landing with door leading to bedrooms and family bathroom
Master Bedroom
2.62m (8′7″) x 6.91m (22′8″)
Large double sized bedroom fitted with carpet, UPVc double glazed window to front
aspect.
Bedroom Two
4.24m (13′11″) x 2.74m (8′12″)
Double sized bedroom fitted with carpet, PVCu bay window to front aspect, fitted
wardrobes, wall mounted radiator.
Bedroom Three
3.63m (11′11″) x 3.33m (10′11″)
Double sized bedroom fitted with carpet, PVCu bay window to rear aspect, wall mounted
radiator.
Bedroom Four
2.11m (6′11″) x 2.29m (7′6″)
PVCu double glazed window to front, wall mounted radiator.
Family Bathroom
Fitted with a three piece suite comprising of panelled bath, pedestal wash hand basin,
low level WC, frosted window to rear aspect.
Outside
To the front of the property there is a gravel driveway with off road parking for 2/3 vehicles enclosed by a low level stone wall.
The rear landscaped garden is enclosed by mature trees and shrubbery with a block
paved seating and patio area. The garden benefits from an annex which is fitted with
electric.
Belvoir Disclaimer
Every care has been taken with the preparation of these Particulars but complete
accuracy cannot be guaranteed. If there is any point, which is of particular importance to
you, please obtain professional confirmation. All measurements quoted are
approximate. These Particulars do not constitute a contract or part of a contract
