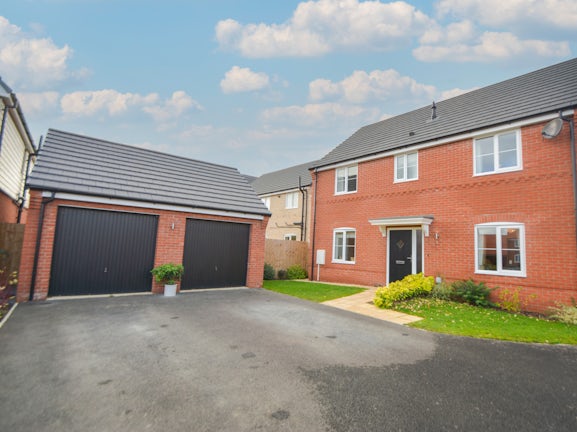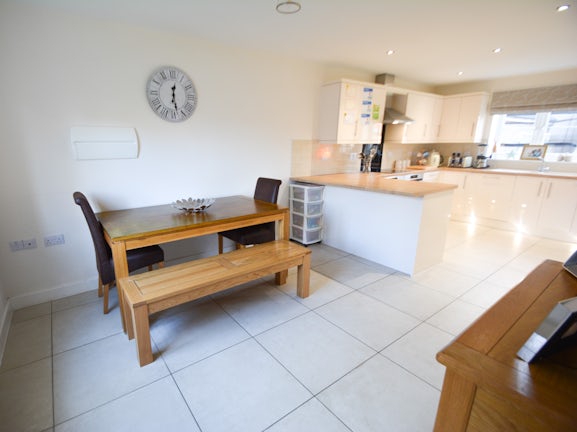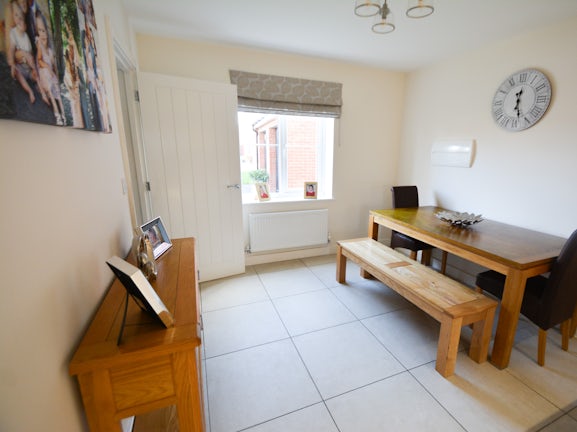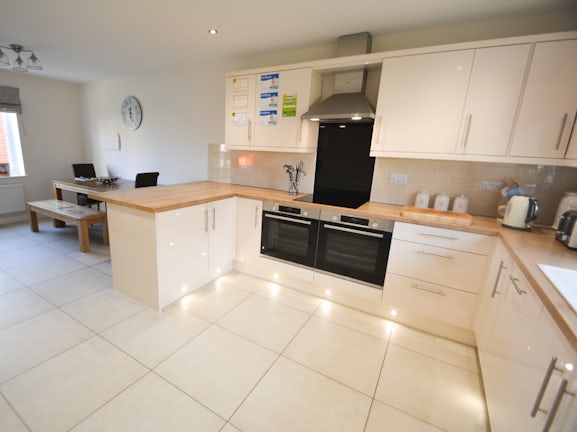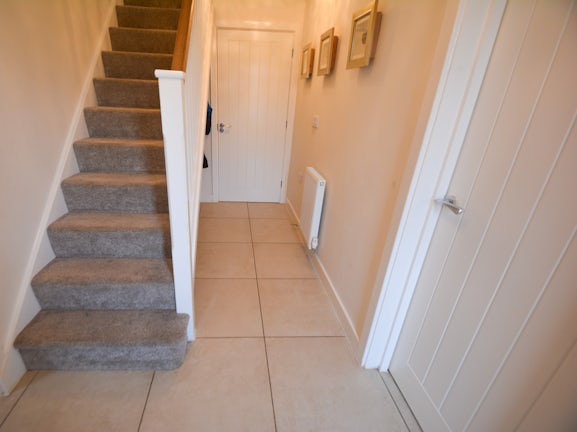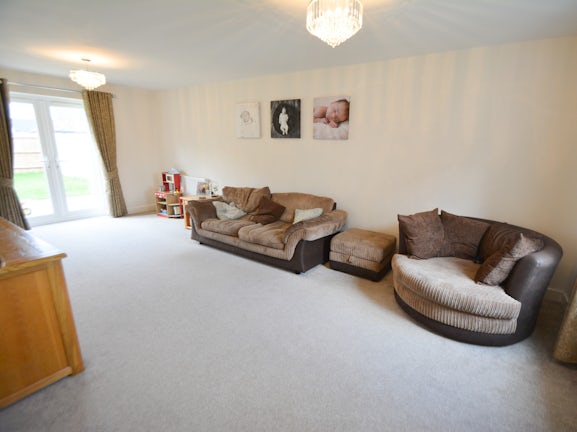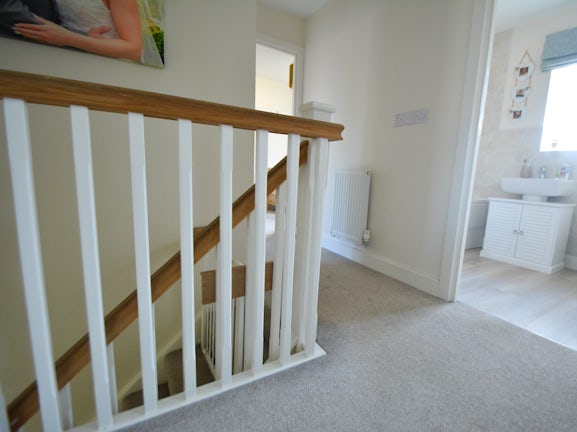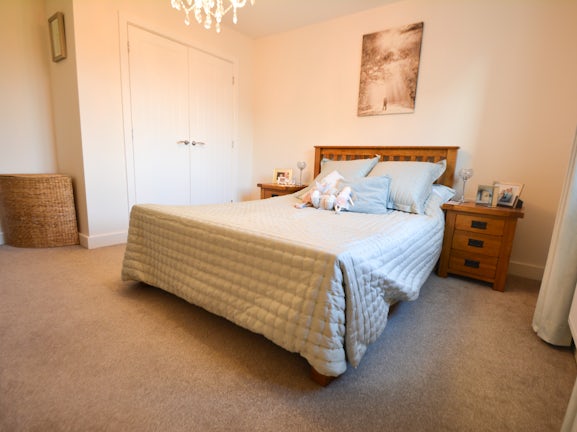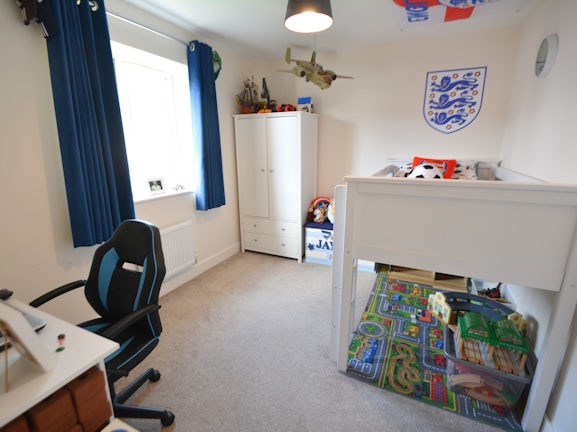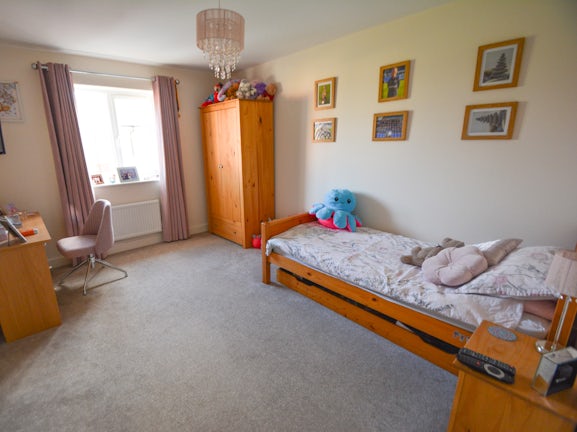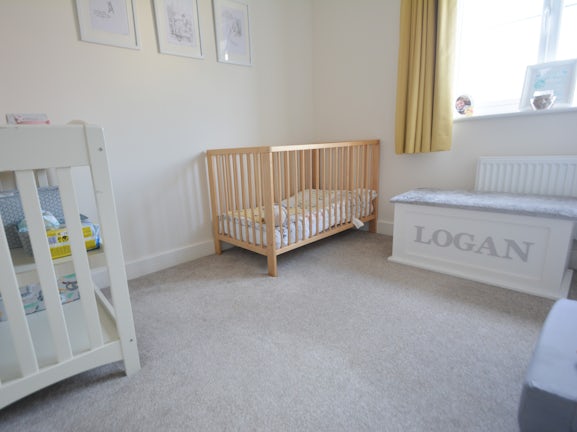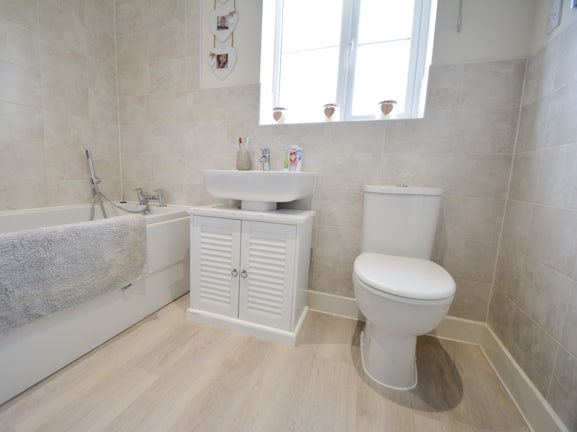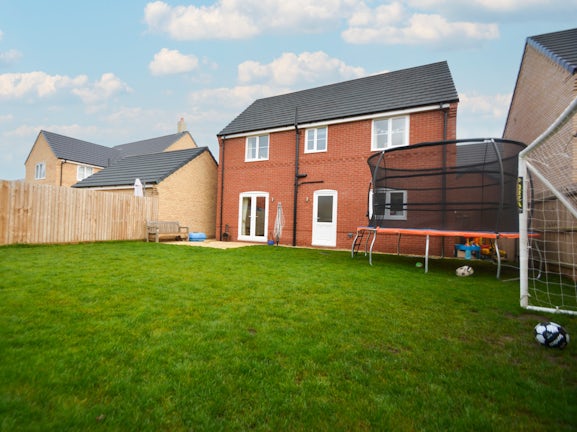Detached House for sale on Jayne Gardens Crowland,
PE6
- 1022 Lincoln Road,
Peterborough, PE4 6AS - Sales 01733 806796
- Lettings 01733 807859
Features
- Situated on a new development
- Overlooking Open Space
- Still covered under NHBC guarantee
- Driveway
- Double Garage
- Council Tax Band: D
Description
Tenure: Freehold
** NEARLY NEW FOUR BEDROOM DETACHED** Presented beautifully throughout is this spacious family home tucked away in a quiet cul de sac location in the popular market town of Crowland. The property boasts a generous sized Kitchen / Diner finished to a high specification with seperate utility room and WC, a light and airy Lounge with patio doors overlooking the rear garden. To the first floor there are four good sized bedrooms with en suite to master and a beautifully fitted family bathroom The property further benefits from an enclosed rear garden and a double garage.
EPC rating: B. Council tax band: D, Tenure: Freehold,
Entrance Hall
Tiled flooring, carpeted stairs leading to first floor, door leading to;
W/C
Fitted with a two piece suite comprising of low level WC and pedestal wash hand basin.
Kitchen Diner
3.05m (10′0″) x 6.87m (22′6″)
Fitted with matching range of base and eye level units with worktop space over, undercounter spot lights, spotlights to ceiling, composite sink with mixer tap and single drainer, highgloss splashback tiles, integrated dishwasher, intergrated fridge freezer, UPVC dual aspect double glazed windows, tiled flooring, door to;
Utility Area
1.76m (5′9″) x 1.87m (6′2″)
Space and plumbing for washing machine and tumble dryer with worktop space over, tiled flooring, door to rear garden.
Lounge
3.45m (11′4″) x 6.87m (22′6″)
Fitted with carpet, television point, UPVc double glazed window to front aspect, patio doors to rear aspect.
First Floor
Carpeted landing with doors to;
Master Bedroom
3.52m (11′7″) x 4.07m (13′4″)
Double sized bedroom fitted with carpet,built in wardrobes, UPVc double glazed window to front aspect, television point, door leading to;
En suite
Fitted with a three piece suite comprising of walk in shower cubicle, pedestal wash hand basin, low level WC and chrome towel rail.
Bedroom Two
3.12m (10′3″) x 4.07m (13′4″)
Double sized bedroom fitted with carpet, television point, UPVc double glazed window to front aspect and built in storage.
Bedroom Three
2.73m (8′11″) x 3.52m (11′7″)
Double sized bedroom fitted with carpet, UPVC double glazed window to rear aspect.
Bedroom Four
2.65m (8′8″) x 2.73m (8′11″)
Single sized bedroom fitted with carpet, UPVc double glazed window to rear aspect.
Family Bathroom
Fitted with a three piece suite comprising of panelled bath with hand held shower attachment over, pedestal wash hand basin and low level WC. Frosted window to rear aspect, wall mounted chrome towel rail.
Outside
This lovely corner plot benefits from a driveway with off road parking, a double garage with a personnel door, and a good sized garden mainly laid to lawn with a patio to rear aspect.
Agent Note
The vendor informs us there is a £250 annual service charge payable for the ongoing maintenance of the development
Agent Note
The vendor informs us there is a £250 annual service charge payable for the ongoing maintenance of the development
Agent Note
The vendor informs us there is a £250 annual service charge payable for the ongoing maintenance of the development
Belvoir Disclaimer
Every care has been taken with the preparation of these Particulars but complete accuracy cannot be guaranteed. If there is any point, which is of particular importance to you, please obtain professional confirmation. All measurements quoted are approximate. These Particulars do not constitute a contract or part of a contract
