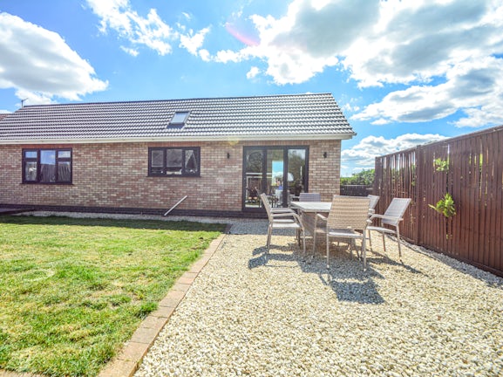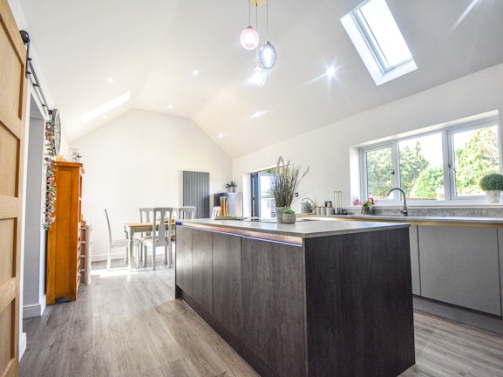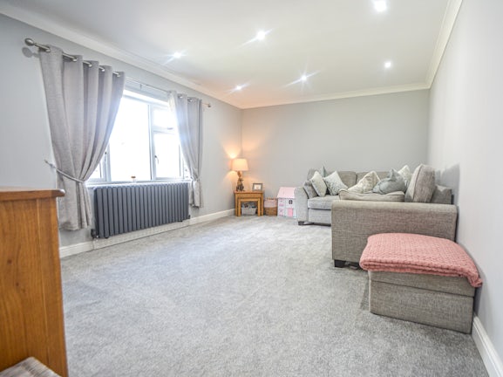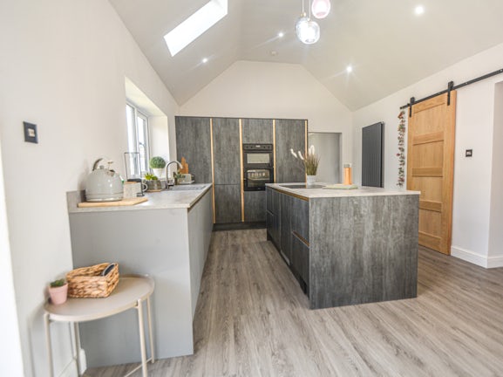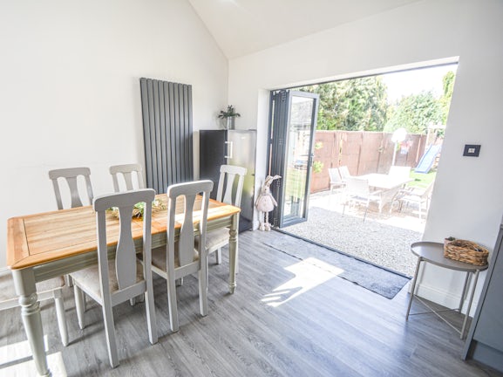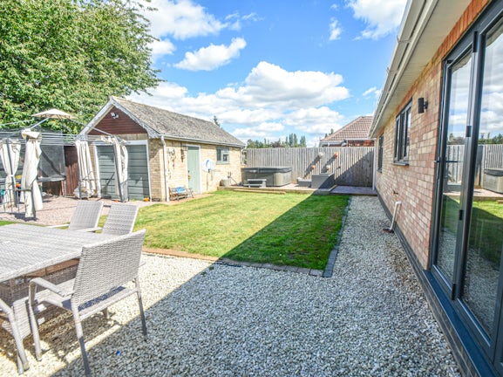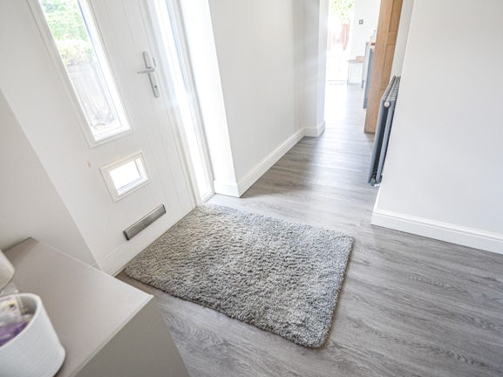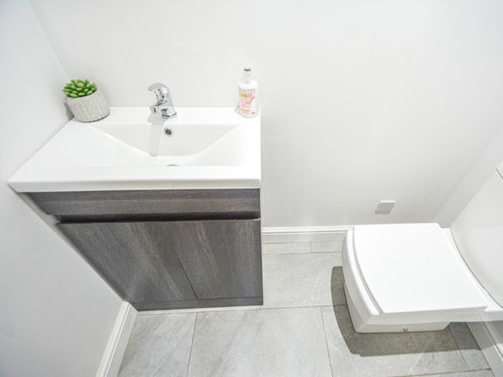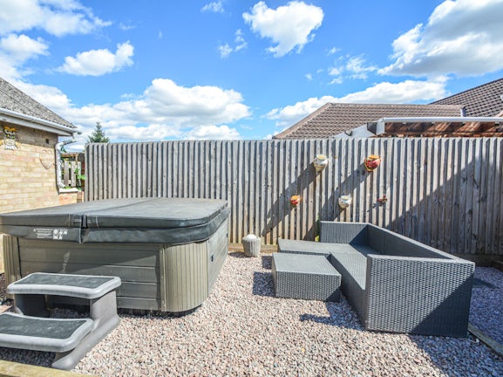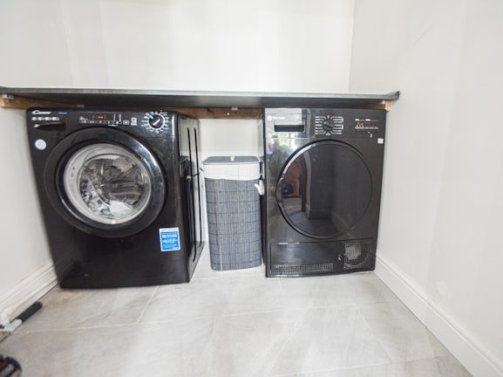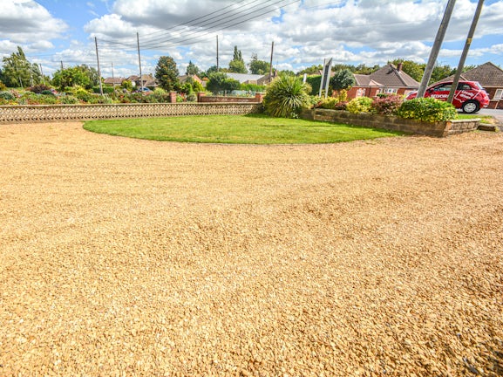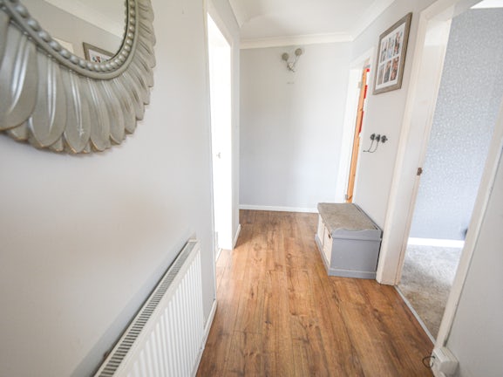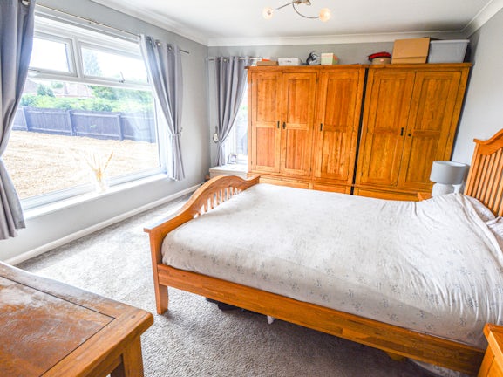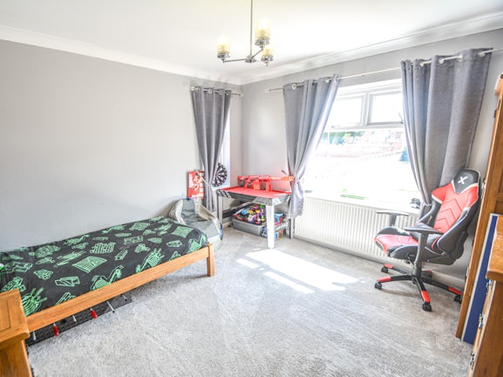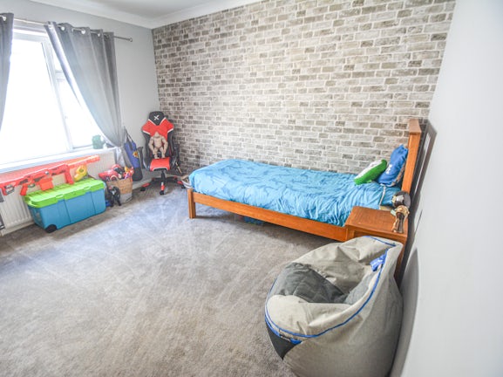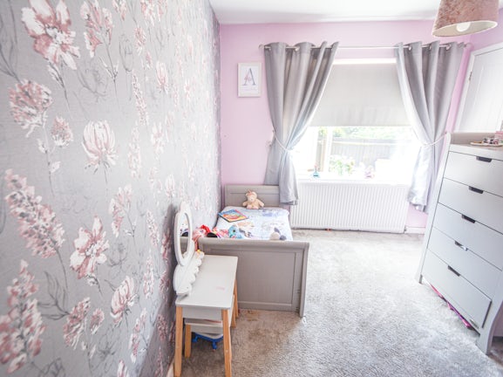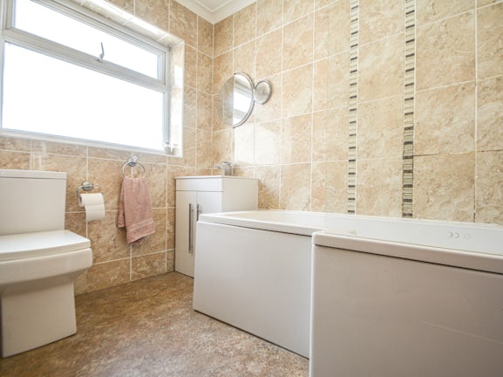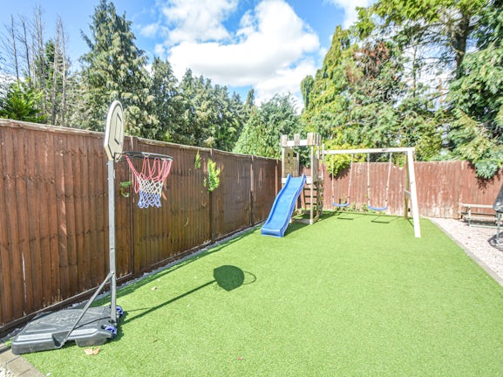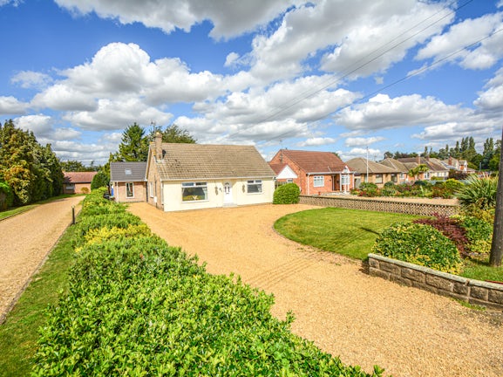Bungalow for sale on Postland Road Crowland,
PE6
- 1022 Lincoln Road,
Peterborough, PE4 6AS - Sales 01733 806796
- Lettings 01733 807859
Features
- DETACHED PROPERTY
- PARKING FOR MULTIPLE CARS
- RECENTLY EXTENDED
- GENEROUS SIZED PLOT
- HIGH SPECIFICATION
- NO ONWARD CHAIN
- DESIRIABLE LOCATION
- NON OVERLOOKED GARDEN
- Council Tax Band: C
Description
Tenure: Freehold
** BEAUTIFULLY PRESNTED FOUR BEDROOM BUNGALOW ** Belvoir are delighted to exclusively bring to the market this spacious detached bungalow situated in a popular non estate location of Crowland. This versatile property has recently undergone a fabulous transformation with a large extension to the rear finished to a high specification. Further benefits include a private south facing rear garden, modern features such as sky lights and bi-fold doors and is sold with NO ONWARD CHAIN.
EPC rating: E. Council tax band: C, Tenure: Freehold,
Location
Crowland is a well established small market town located in the South Holland district of Lincolnshire and is ideally located on the outskirts of both Spading and Peterborough. Crowland offers an range of facilities including local shops, cafes and restaurants as well as a good choice of local schooling.
Entrance Hall
3.20m (10′6″) x 2.10m (6′11″)
Fitted with grey wood effect laminate flooring, wall mounted radiator, door to;
Cloakroom
Newly fitted two piece suite comprising of vanity sink unit and low level W/C, tiled flooring
Open plan Kitchen / Diner
7.00m (22′12″) x 3.60m (11′10″)
The highlight of the ground floor space is the excellent kitchen space, with bi-folding doors providing access to the rear garden and sky lights creating a light and airy feel. The Milarno kitchen boasts a large centre island, Integrated four ring induction hob with integrated extractor, built in fridge, built in dishwasher, full height sliding frameless doors, open plan to;
Lounge
4.90m (16′1″) x 3.60m (11′10″)
Fitted with carpet, large UPVc double glazed window to rear aspect, UPVc double glazed window to side aspect, Wall mounted radiator, TV point.
Utility
1.60m (5′3″) x 1.50m (4′11″)
Space and plumbing for washing machine and tumble dryer with worktop space over.
Inner Hall
Fitted with wood effect laminate flooring, UPVc double glazed window to rear aspect, loft hatch, door leading to;
Family Bathroom
2.60m (8′6″) x 1.70m (5′7″)
Fitted with a three piece suite comprising of panelled L shaped bath with rainfall shower over and glass shower screen, vanity sink unit, low level WC, fitted with laminate flooring, chrome heated towel rail, UPVc obscured window to rear aspect.
Master Bedroom
4.20m (13′9″) x 3.60m (11′10″)
Double sized bedroom fitted with carpet, large UPVC double glazed window to front aspect, television point, wall mounted radiator.
Bedroom Two
3.50m (11′6″) x 3.40m (11′2″)
Double sized bedroom fitted with carpet, large UPVC double glazed window to front aspect, television point, wall mounted radiator.
Bedroom Three
3.40m (11′2″) x 3.40m (11′2″)
Double sized bedroom fitted with carpet, large UPVC double glazed window to rear aspect, television point, wall mounted radiator.
Bedroom Four
2.90m (9′6″) x 2.50m (8′2″)
Bedroom fitted with carpet, built in wardrobe, wall mounted radiator
Outside
The property is position on a generous sized plot with a large drive way with parking for multiple vehicles to the front aspect. There is side access to the rear garden.
To the rear aspect there is a private south facing garden enclosed by timber fencing. This well maintained garden is mainly laid to lawn with a gravelled and decking area.
Agent Note
The seller is a relation to an employee of Belvoir Peterborough trading as Lucking Estates LTD
EPC
Please note the EPC was carried out prior to the improvements being done to the property
Belvoir Disclaimer
Every care has been taken with the preparation of these Particulars but complete accuracy cannot be guaranteed. If there is any point, which is of particular importance to you, please obtain professional confirmation. All measurements quoted are approximate. These Particulars do not constitute a contract or part of a contract
