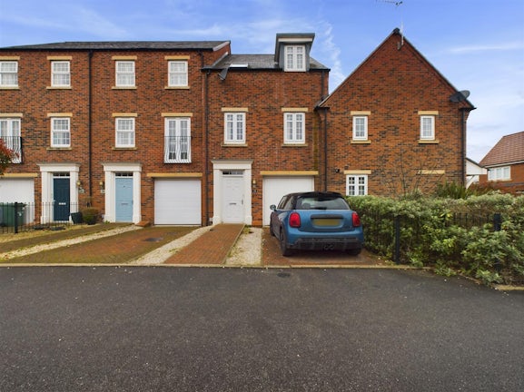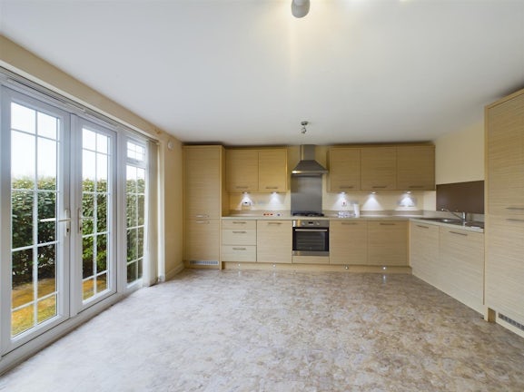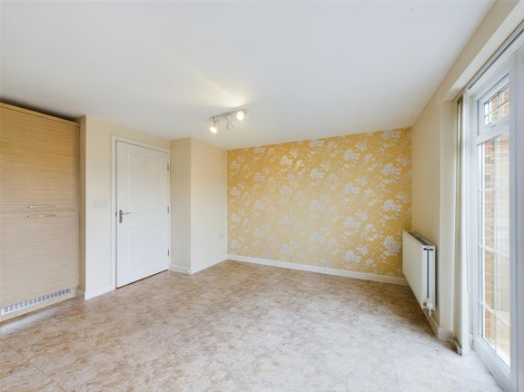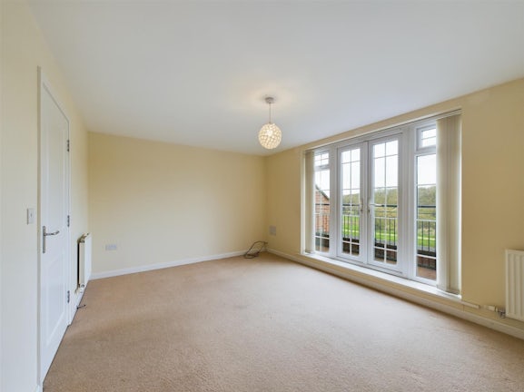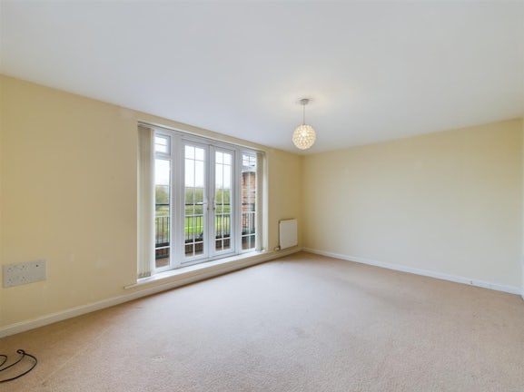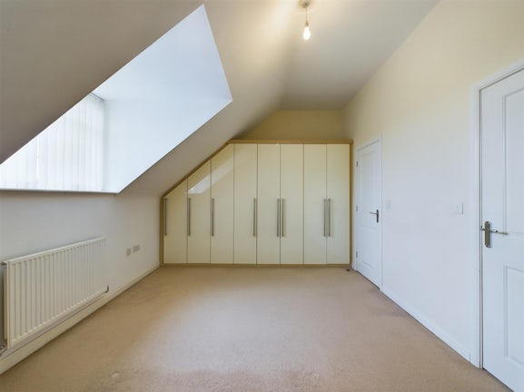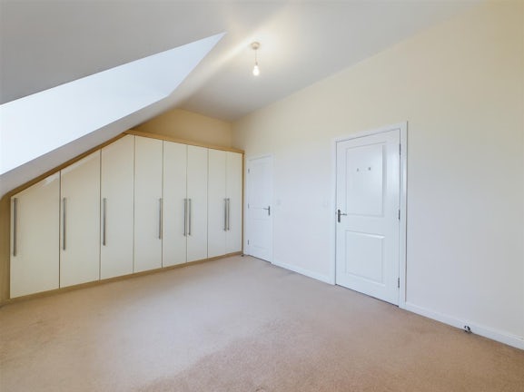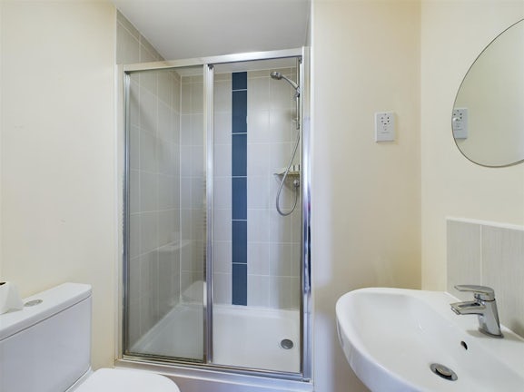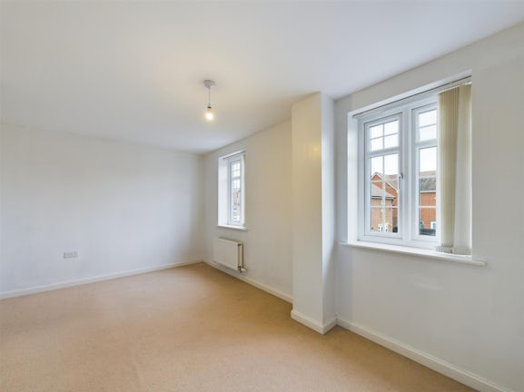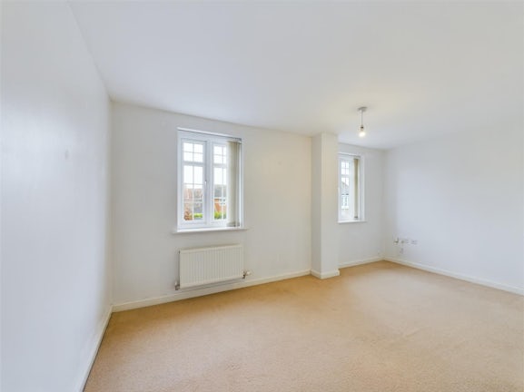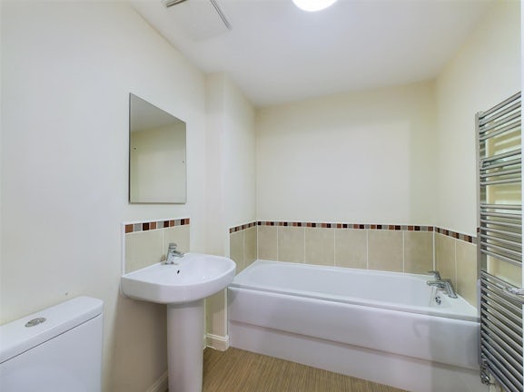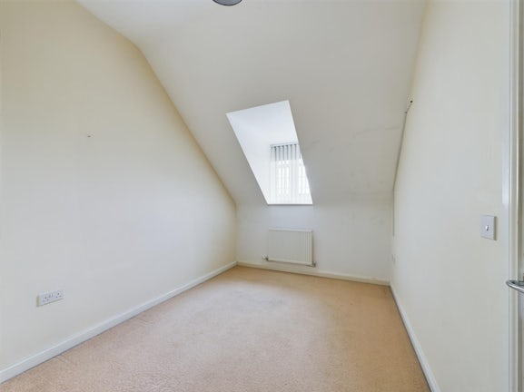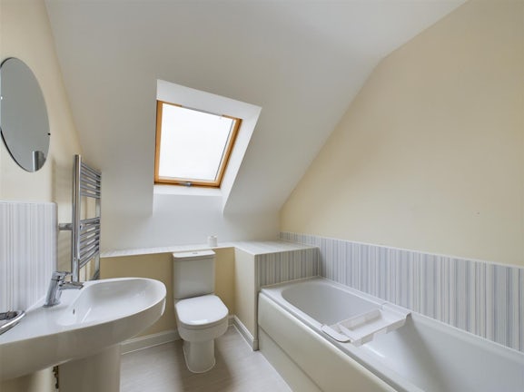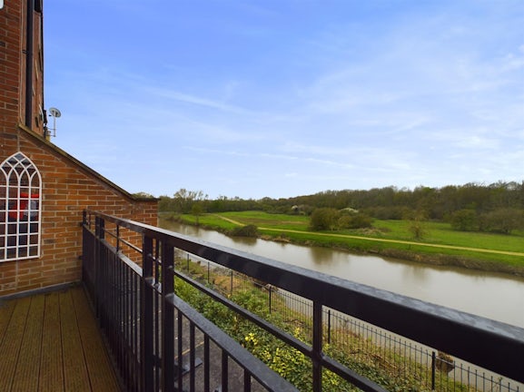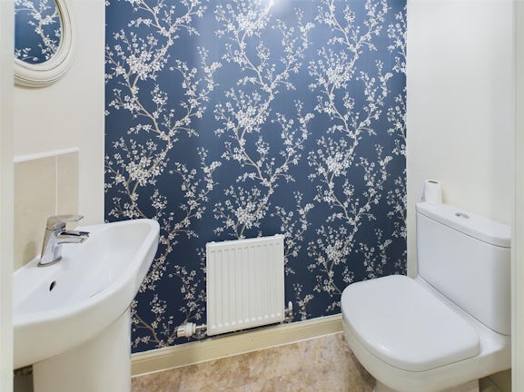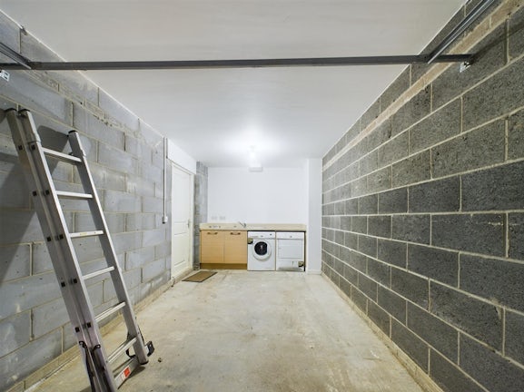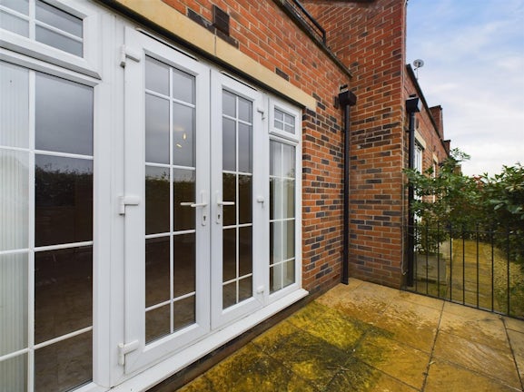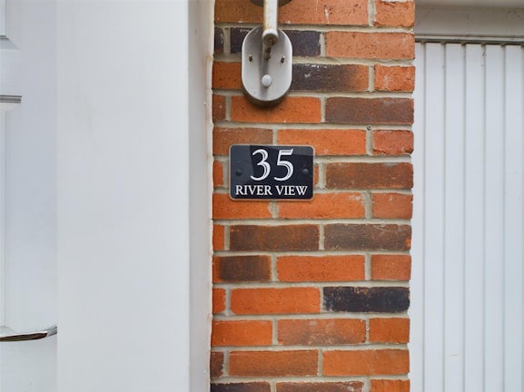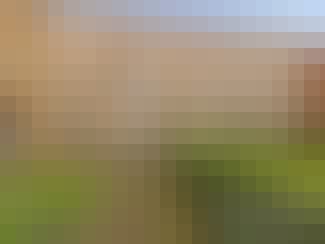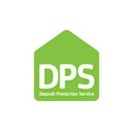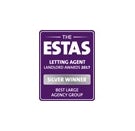Town house for sale on Riverview Trent Lane,
Newark,
NG24
- 23-25 Market Street,
Nottingham, NG1 6HX - Sales 0115 8248800
- Lettings 0115 9859259
Features
- Three Bedroom Town House
- Walking Distance to Town Centre
- Balcony with River Views
- Quiet Cul-De Sac.
- Large Kitchen / Diner with Appliances
- Main Bedroom with En Suite
- Two Family Bathrooms
- Integral Garage with Utility Area
- No Chain
- Close to Main Commuter Routes
- Council Tax Band: C
Description
Tenure: Freehold
** Guide Price £240,000 to £250,000 **
Three Bedroom Town House on the banks of the River Trent with views of St Mary's Church. This delightful property offers flexible living over three storey's, perfect for a growing family or just needing more space with a balcony and riverside views, all within walking distance of the market town of Newark on Trent and close to the east coast mainline to London, and the commuter routes of the A1 and the A46.
This modern house consists of entrance hallway cloakroom WC, access to the integral garage, housing the washing machine and dryer, and good size kitchen/ diner with built in appliances and French doors to a small patio area. To the first floor there is a large double bedroom, family bathroom and a light spacious lounge with French doors leading to the balcony looking over the river, up a further set of stairs to the second floor with the main large double bedroom, with fitted wardrobes and en suite shower room, there is a further bedroom and family bathroom. There is driveway parking, The property benefits from UPVC double glazing and GFCH.
This property is being sold with no onward chain and early viewing is advised.
Entrance Hall
Enter the house via a composite door into a wide open hall with two storage cupboards on both sides, further along is a door leading to the garage, under stair storage and cloakroom WC, and the kitchen. Tiled flooring, wall mounted radiator and ceiling light fittings
Cloakroom WC
1.75m x 0.84m (5'8" x 2'9")
Two piece white suite with a handbasin and low level cistern WC. Tiled flooring, part tiled wall and wall mounted radiator.
Kitchen / Diner
4.35m x 4.71m (14'3" x 15'5")
Large open kitchen/ diner with a range of wall and base units in wood effect with light worktop, stainless steel one and a half bowel sink and drainer, integrated fridge/ freezer and dishwasher, built in electric fan oven with gas hob and stainless steel cooker hood. Counter and kick board lighting. Tiled flooring, two ceiling lights and wall mounted radiator. Large double glazed French doors to the rear patio. Gas Combi boiler.
1st Floor Landing
Carpeted flooring to the first floor with central lighting, wall mounted radiator, smoke alarm, with doors leading to the lounge, bedroom and bathroom.
Lounge
3.36m x 4.73m (11'0" x 15'6")
Large spacious lounge space with carpet flooring wall mounted radiators and ceiling light fittings, media style power points and TV point, and broadband. Double glazed French doors leading out to a balcony with decked flooring and views across the river.
Bathroom
1.87m x 2.32m (6'1" x 7'7")
White three piece suite consisting of a panelled bath, low level cistern WC and pedestal handbasin, separate mains fed shower. Wall mounted heated towel rail, extractor fan and ceiling light. Vinyl flooring, and part tiled walls.
Bedroom 2
2.39m x 4.72m (7'10" x 15'5")
Large front aspect double room with two double glazed windows. Wall mounted radiator and ceiling light fittings.
2nd Floor Landing
Carpeted stairs to the second floor with doors leading to the main bedroom, bedroom 3 and a family bathroom. Loft access and hot water cupboard and a storage cupboard.
Main Bedroom
3.36m x 4.72m (11'0" x 15'5")
This good size double room has built in triple wardrobes, carpet flooring, wall mounted radiator, ceiling light fitting and double glazed rear aspect windows. Door leading to the en suite.
En Suite
1.73m x 1.19m (5'8" x 3'10")
White suite consisting of a WC, hand basin and shower cubicle with mains fed shower, and fully tiled splash backs, and wall mounted heated towel rail. Tiled flooring, extractor fan, shaver point and ceiling light fitting.
Bedroom 3
4.17m x 2.65m (13'8" x 8'8")
Double room with double glazed window with front aspect. Carpet flooring, wall mounted radiator and light fittings and power points
Bathroom
2.42m x 1.98m (7'11" x 6'5")
White three piece suite consisting of a WC, wash hand basin and panel bath, part tiled walls, vinyl flooring and Velux window. Wall mounted heated towel rail, extractor fan and ceiling light fitting.
Garage
5.85m x 2.75m (19'2" x 9'0")
Integrated garage with up and over metal door, and internal door into the house. The garage has lighting and power with plumbing for a washing machine and space for a tumble dryer, two base units worktop with stainless steel sink.
Outside Space
From the kitchen is a small patio area surrounded by hedging with views over the river and to St Mary's Church. To the front is a pathway with gravel edges and driveway parking for one car.
