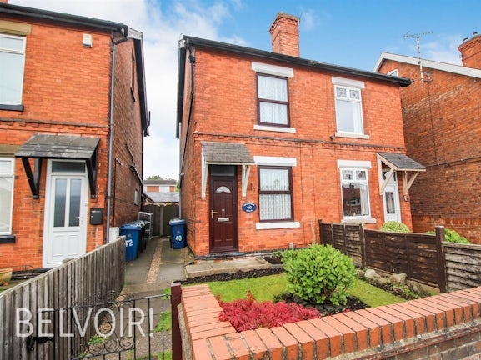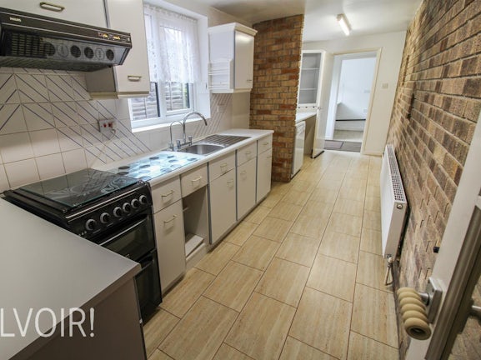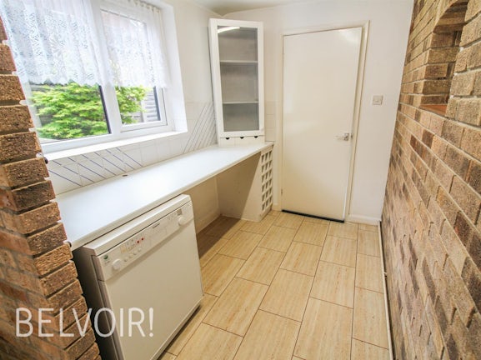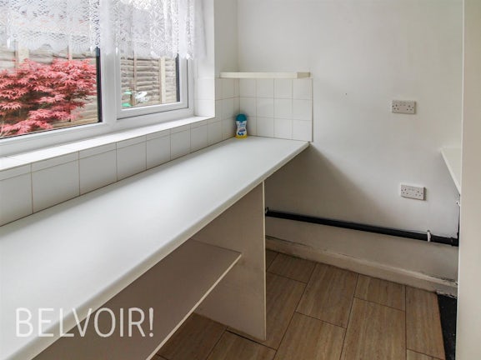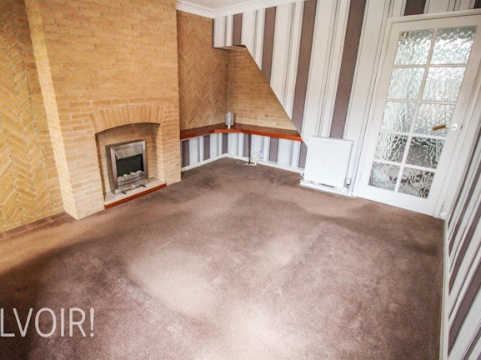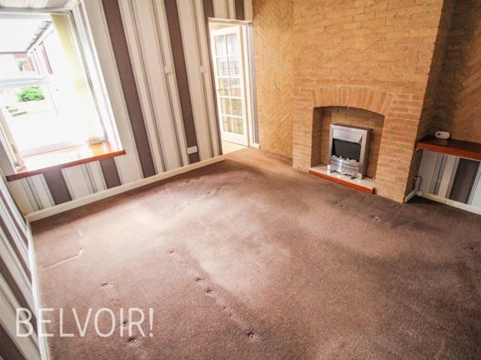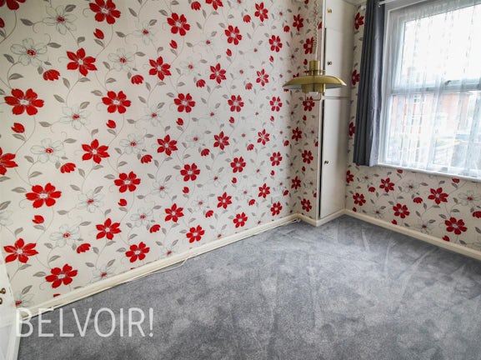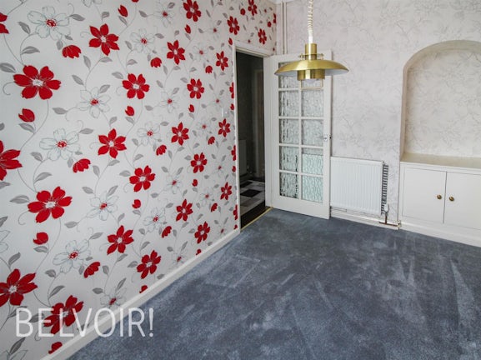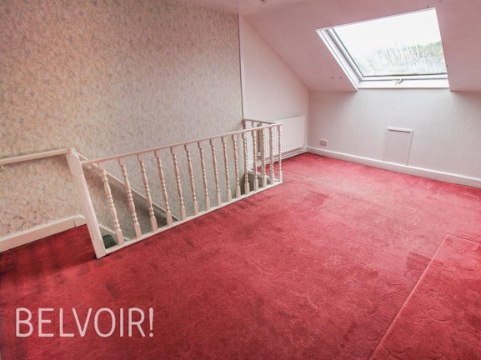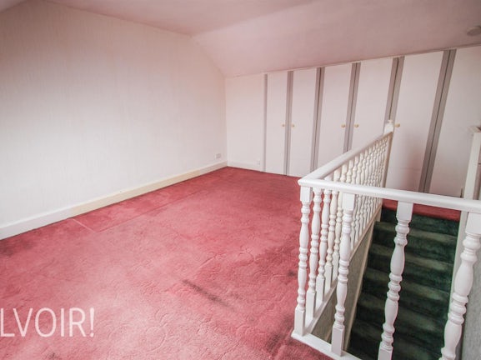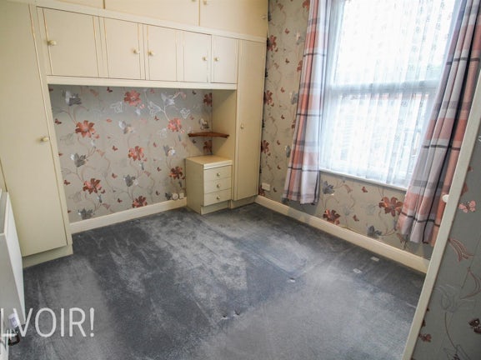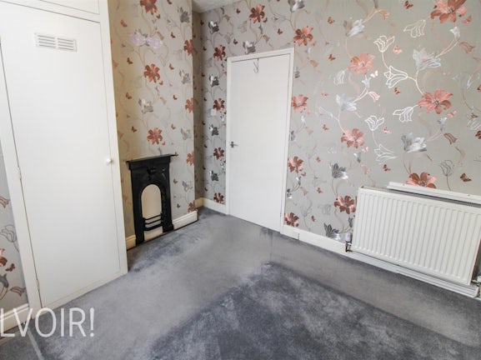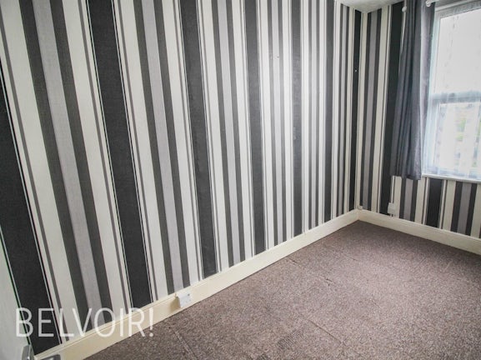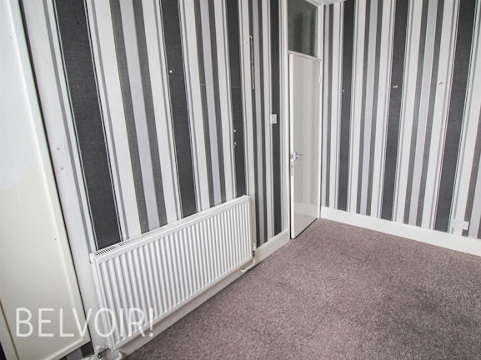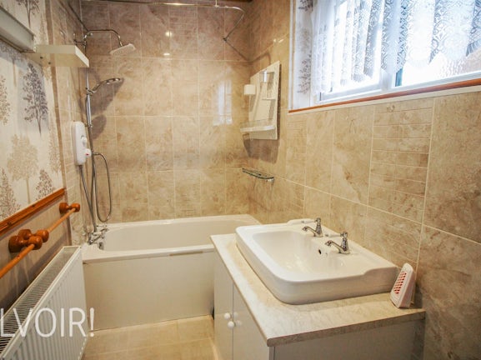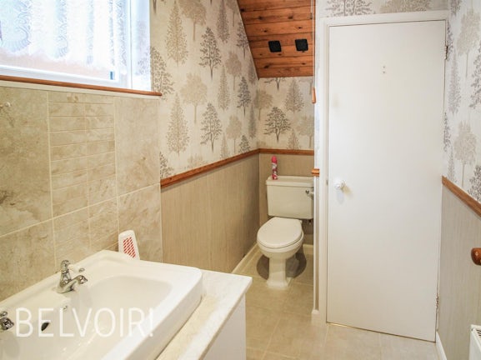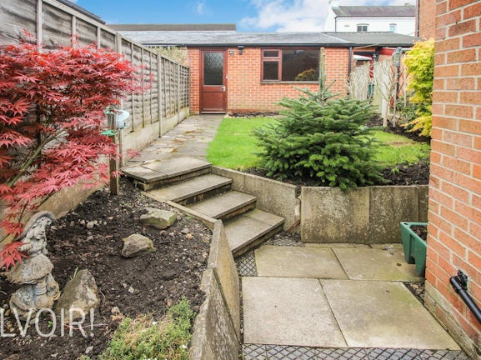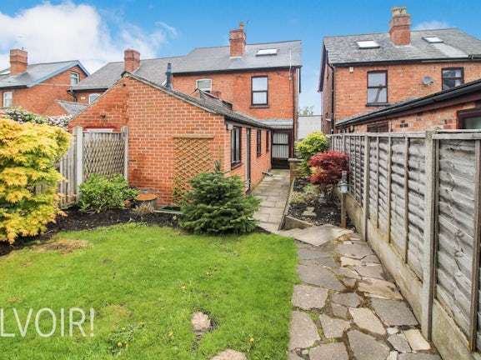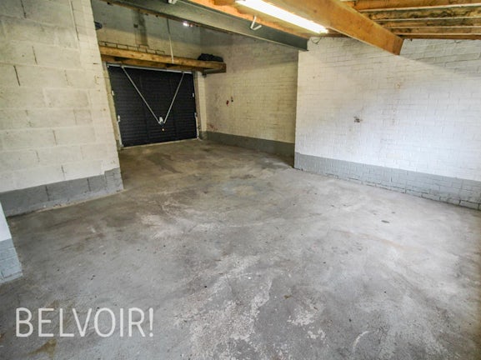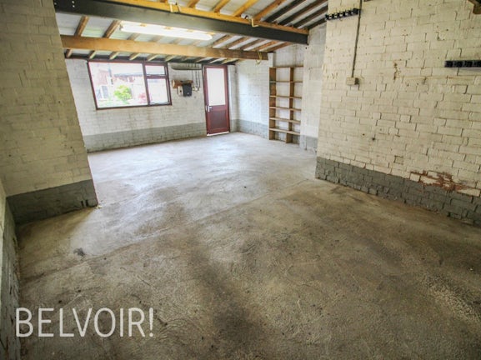Semi-detached house for sale on Grantham Road Radcliffe-On-Trent,
Nottingham,
NG12
- 23-25 Market Street,
Nottingham, NG1 6HX - Sales 0115 8248800
- Lettings 0115 9859259
Features
- No Onward Chain
- Three Bedroom Semi
- Large Garage / Workshop to the rear
- Well maintained garden
- Two Reception Rooms
- EPC on Order
- Freehold
- Council Tax Band B
- Council Tax Band: B
Description
Tenure: Freehold
Welcome to this charming three-bedroom semi-detached home located in the heart of Radcliffe on Trent, Nottinghamshire. This delightful property is an excellent opportunity for families or first-time buyers looking to create a warm and welcoming home.
The home offers an inviting ambiance, starting with a quaint front garden that leads you into the spacious ground floor. Here, you'll find two well-appointed reception rooms, perfect for both relaxing and entertaining. The long, contemporary kitchen is a chef's dream, featuring ample storage, units, and a freestanding oven. At the back of the ground floor, there's a convenient utility room, providing extra space for laundry and storage.
Moving to the first floor, you will find two bedrooms and a modern family bathroom with a shower over the bath. The second floor hosts the master bedroom, offering a peaceful retreat with built-in storage and a charming skylight that fills the room with natural light.
One of the standout features of this property is the large garage/workshop area, providing ample space for vehicles, hobbies, or additional storage. This versatile area can be accessed through the rear garden or via the up-and-over door on Nursery Road, offering flexibility and convenience.
The rear garden is well-maintained, providing a lovely outdoor space for relaxation or gardening. With no onward chain, this property presents a fantastic opportunity for buyers to make it their own and add their personal touch.
With its excellent location, versatile layout, and significant potential, this property is sure to attract plenty of interest. Schedule a viewing today and discover all that this wonderful home has to offer.
Entrance Hall
1.01m x 2.49m (3'3" x 8'2" )
With UPVC entrance door and wood effect flooring.
Reception Room
2.33m x 3.41m (7'7" x 11'2" )
With UPVC window to the front elevation, carpet flooring, radiator, alcove, and storage cupboard containing the consumer unit and utility meters.
Inner Hall
1.01m x 1.93m ( 3'3" x 6'3" )
With radiator, wood effect flooring, doors into the two reception rooms and stairs to the first floor.
Lounge
3.34m x 3.71m (10'11" x 12'2" )
With a feature UPVC window to the rear elevation, with three panes to create a bay, electric fire, radiator, and carpet flooring.
Kitchen
2.04m x 6.33m ( 6'8" x 20'9" )
With two UPVC windows to the side elevation, tiled flooring, radiator, and fitted kitchen with a range of white wall base and drawer units with a rolltop worktop over, tiled splashback, freestanding Gas Cannon Oven with extractor fan over, stainless steel and drainer, spaces for a fridge freezer and dryer.
Utility Room
2.04m x 1.68m (6'8" x 5'6" )
With UPVC window to the side elevation, tiled flooring, rolltop worktops and the Main Condensing boiler.
Bedroom Two
3.45m x 2.95m (11'3" x 9'8" )
With UPVC window to the rear elevation, radiator, feature fireplace, storage cupboard containing the water tank and built in wardrobes on the left-hand side elevation with space for a bed.
Bedroom Three
1.83m x 3.47m (6'0" x 11'4" )
With UPVC window to the front elevation, radiator, and carpet flooring.
Bathroom
1.62m x 3.47m (5'3" x 11'4" )
With UPVC window to the side elevation, tiled flooring, radiator, a three-piece suite containing a low level W/C, sink encased in a large vanity unity, bath with electric over shower with separate rainfall shower head, extractor fan, tiled walls around the bath and above the sink.
Garage/ Workshop
7.26m x 5.47m (23'9" x 17'11")
With up and over door and separate entrance being accessed from nursery road, and secondary door and window overlooking the garden, power, and light.
