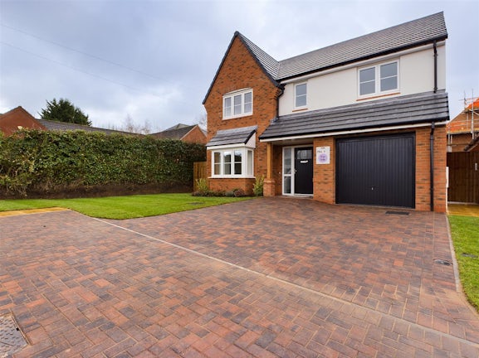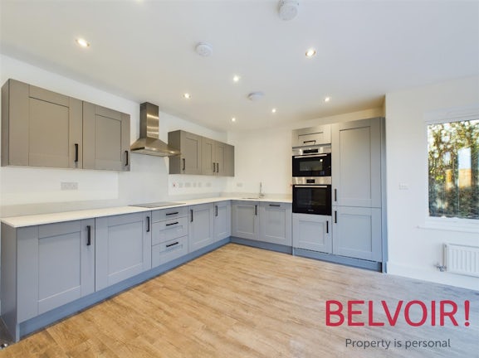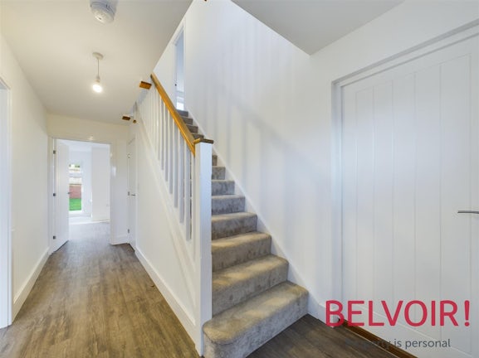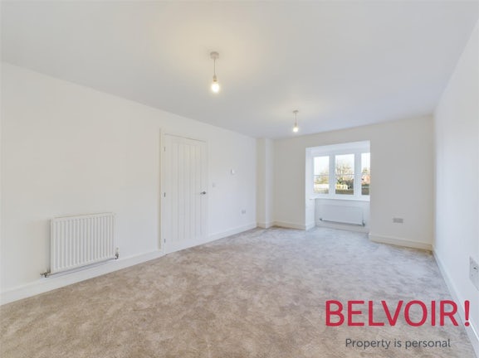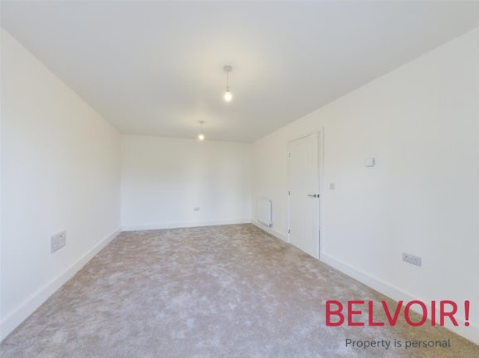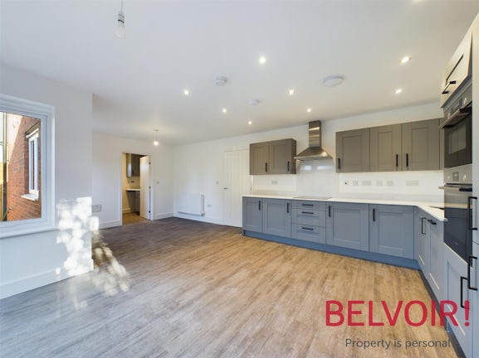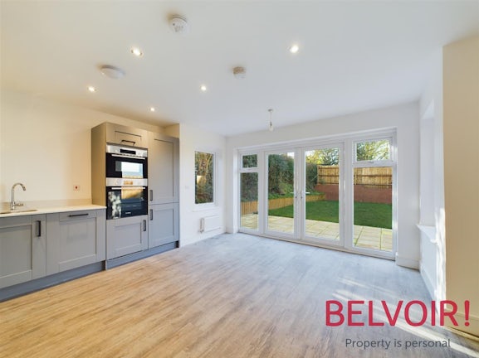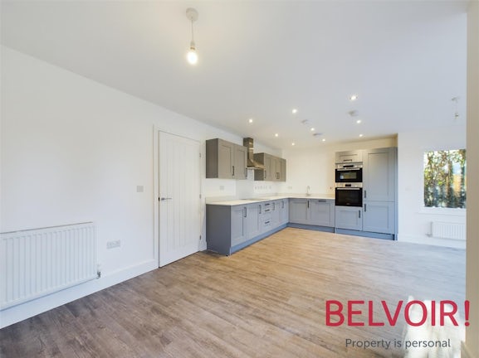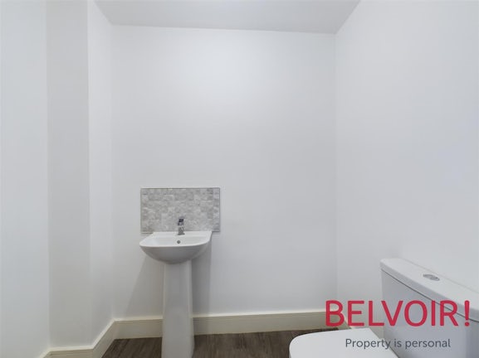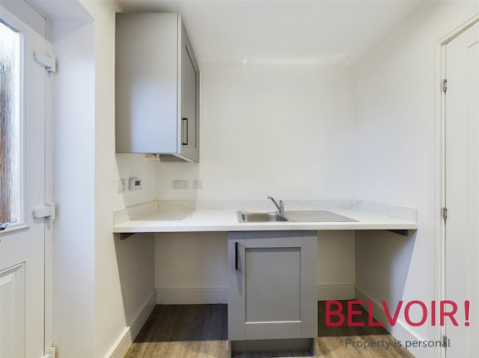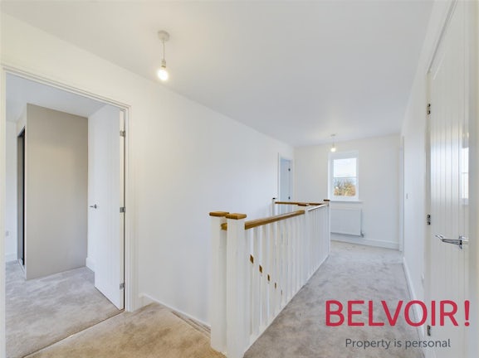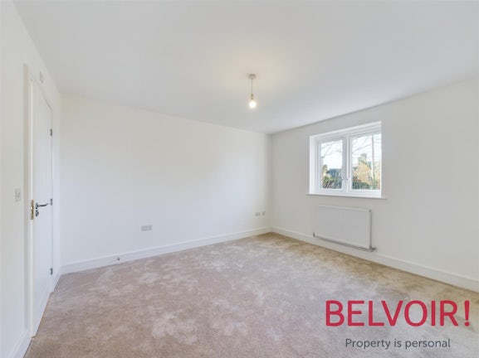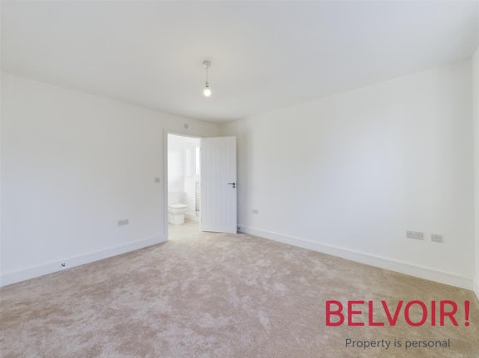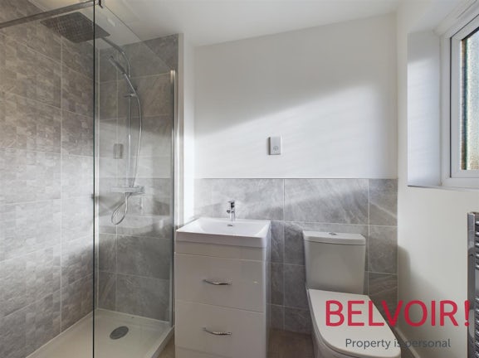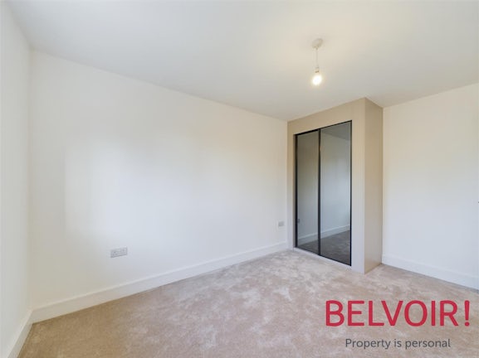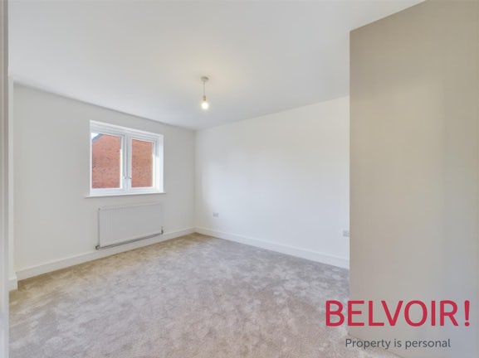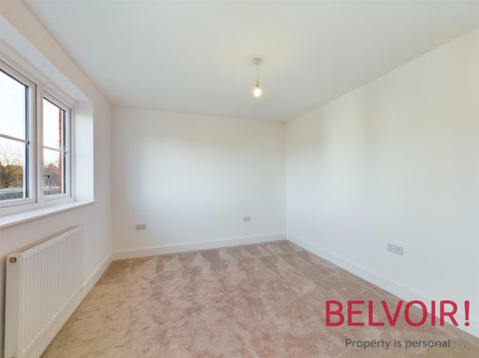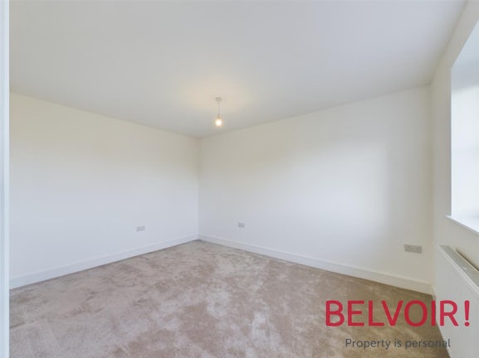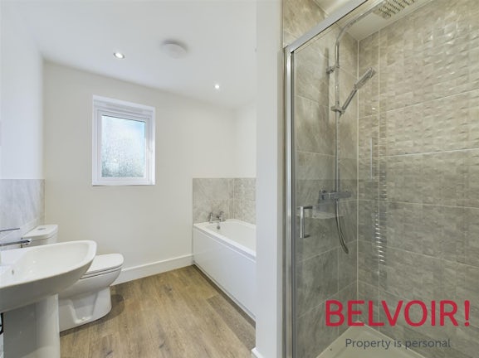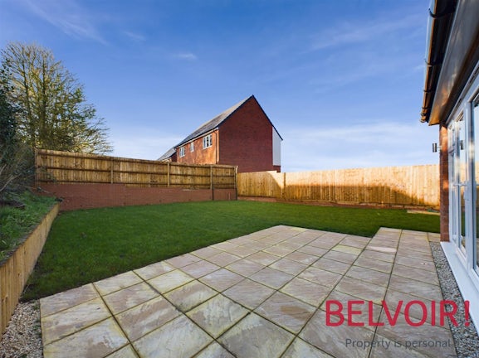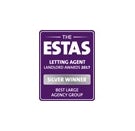Detached house for sale on High Oakham Ridge Mansfield,
NG18
- 23-25 Market Street,
Nottingham, NG1 6HX - Sales 0115 8248800
- Lettings 0115 9859259
Features
- Personnel door to garage
- Quartz worktop
- Induction hob
- Large patio
- En-suite
- Family bathroom with separate shower cubicle
- On a private drive
- French doors to rear garden
- Corner plot
- 10 year warranty
- Council Tax Band: TBC
Description
Tenure: Freehold
***PICK & MIX AVAILABLE*** The Mendip is a wide fronted four bedroom detached home with an integral garage which has a practical door leading straight into the entrance hall. To the left of the hall is a living room with walk in bay. To the rear, the open plan kitchen / dining / family room opens onto the garden through French doors and leads to a separate utility room and cloakroom. Upstairs are four double bedrooms and a family bathroom with both a shower and bath, whilst the master bedroom has its own en-suite shower room. Call us on 01623 427777 to arrange your site visit!
Showhome
Photos and virtual tour are of the show home and are not of this property type.
Entrance Hallway
Lounge
5.16m x 3.38m (16'11" x 11'1")
Kitchen/Dining/Family
4.47m x 6.68m (14'8" x 21'11")
Utility Room
1.75m x 2.01m (5'9" x 6'7")
Wc
1.24m x 2.01m (4'1" x 6'7")
Stairs And Landing
Bedroom One
3.84m x 3.38m (12'7" x 11'1")
En-Suite
1.37m x 2.39m (4'6" x 7'10")
Bedroom Two
3.94m x 3.02m (12'11" x 9'11")
Bedroom Three
3.94m x 3.02m (12'11" x 9'11")
Bedroom Four
3.05m x 3.38m (10'0" x 11'1")
Bathroom
2.74m x 2.16m (9'0" x 7'1")
Garden
Disclaimer
These details are for indicative purposes only and do not form a part of any contract or warranty.
As we operate a policy of continuous improvement, we reserve the right to alter any part of the development specification at any time. Where brands
are specified we reserve the right to replace the brand with an alternative. Floorplans are intended to give a general indication of the proposed floor
layout, and dimensions are for guidance only. All measurements are taken to the widest point in each room and include areas of fixtures and fittings
including fitted furniture. Dimensions are not intended to be used for carpet sizes, appliance space or items of furniture. Kitchen and bathroom layouts
are indicative only and are subject to change. Street furniture and landscaping are shown for illustrative purposes only. All images and dimensions
are for illustrative purposes only. Individual features such as windows, brick and other materials’ colours may vary.
