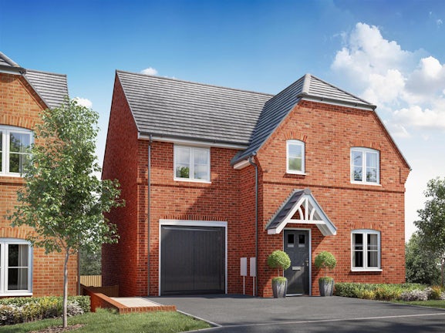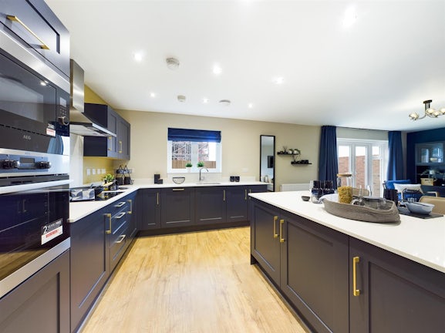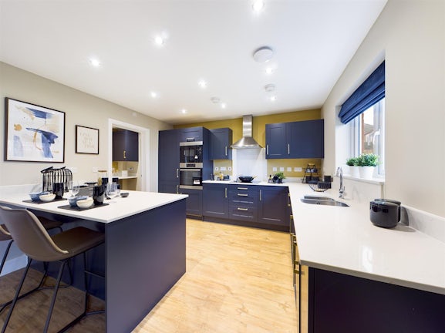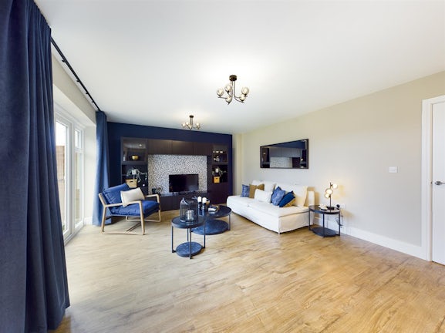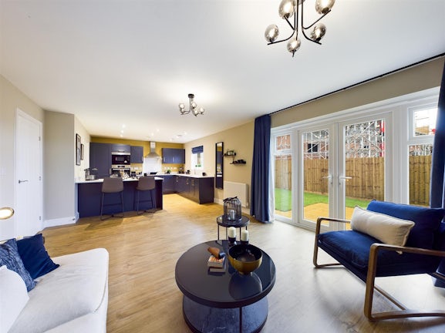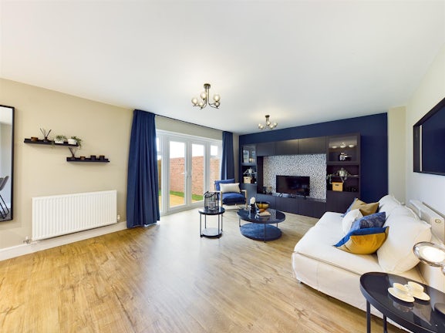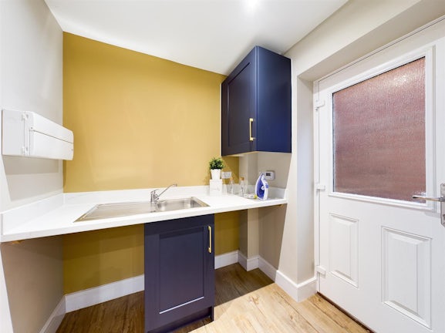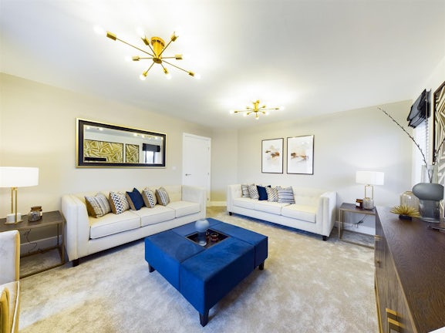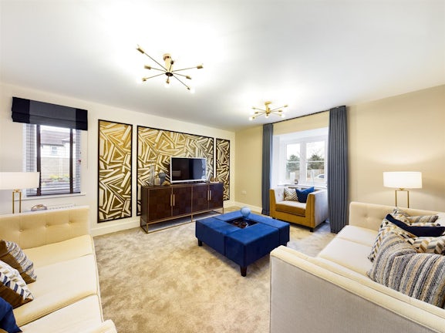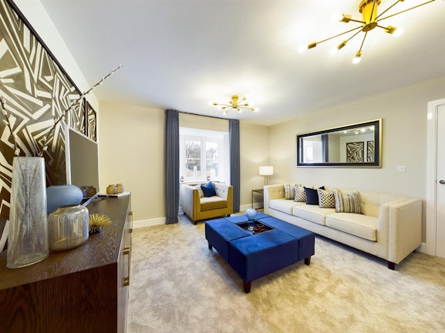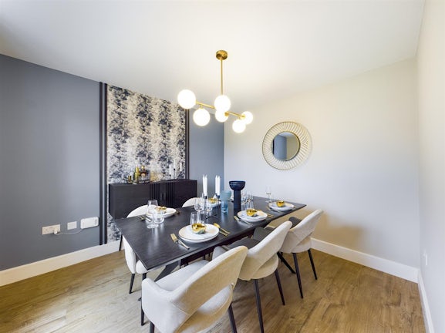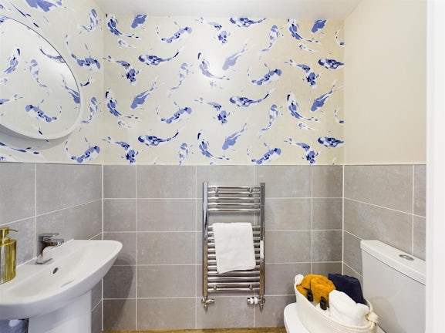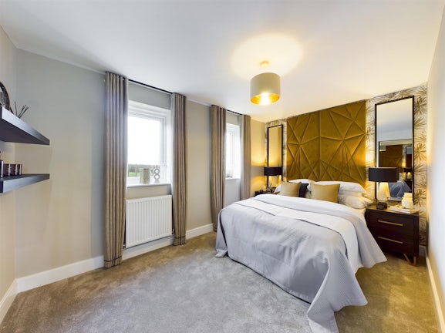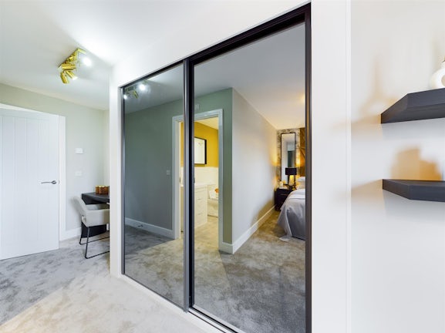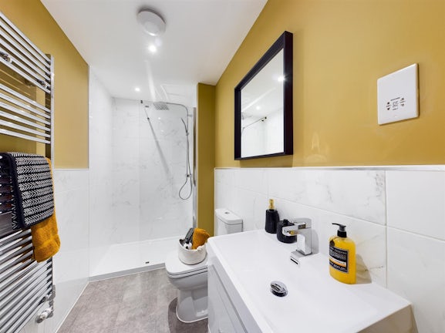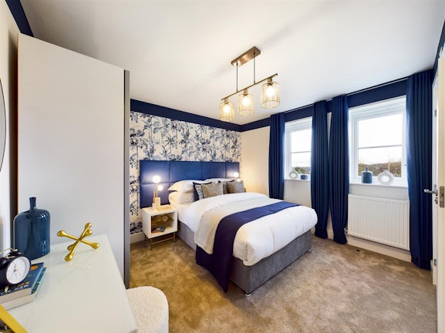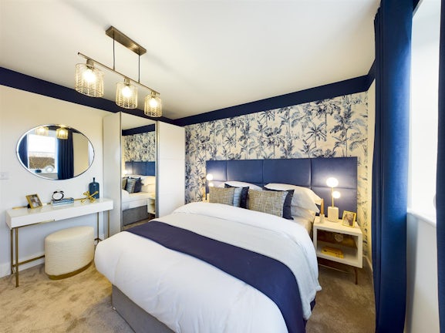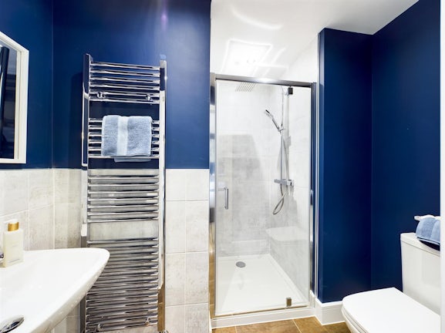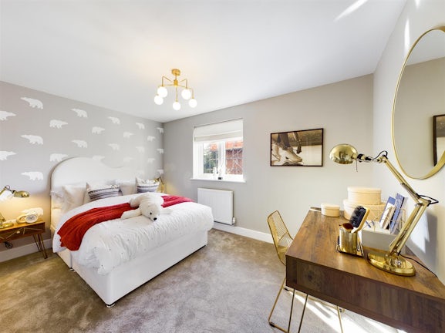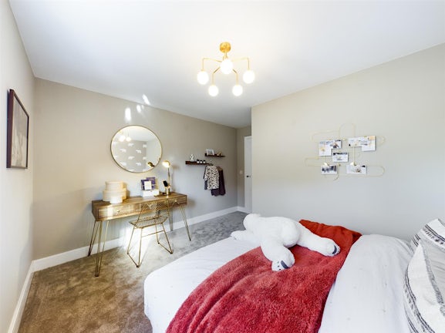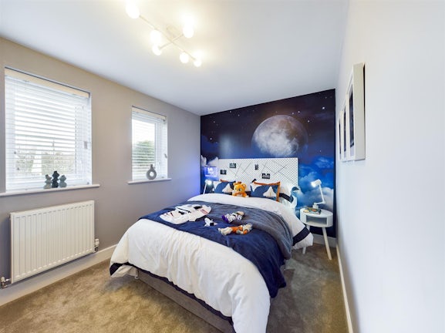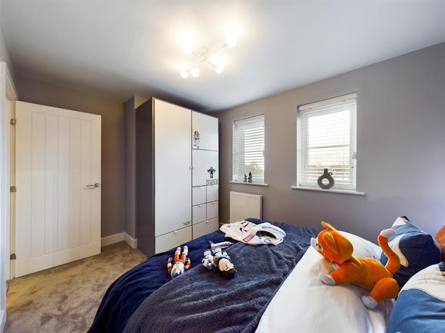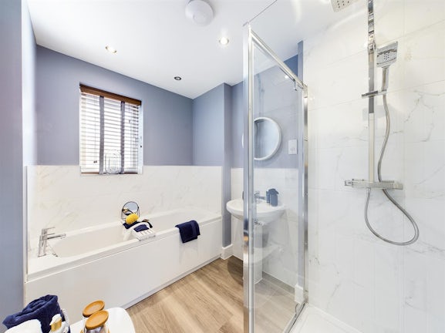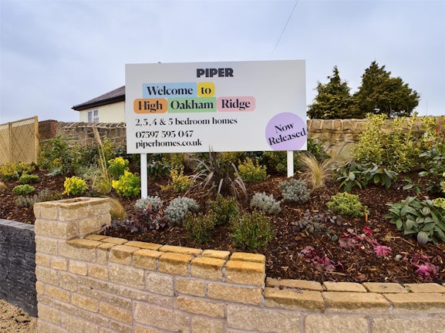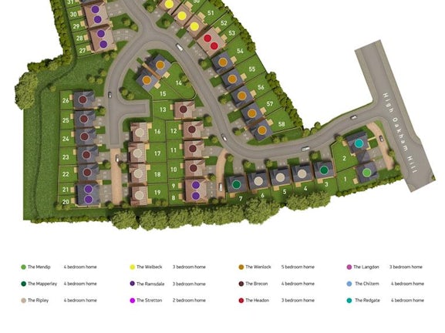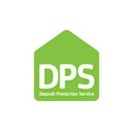Detached house for sale on High Oakham Ridge Mansfield,
NG18
£420,000
- 23-25 Market Street,
Nottingham, NG1 6HX - Sales 0115 8248800
- Lettings 0115 9859259
Features
Features
- New Build Development
- 10 year Build Warranty
- Open Plan Kitchen/Dining Room
- 2105 sq ft
- Utility Room
- Store/ Studio
- Garage and Worksop
- Council Tax Band: TBC
Description
Description
Tenure: Freehold
***INCENTIVES AVAILABLE***From the front, the Brecon is a two storey home, but downstairs from the hall is a spacious ground floor with an open plan kitchen /dining room which opens onto the rear garden through French doors. On the upper ground floor is an extra long integral garage with plenty of space for a workbench; there is also a living room, a study and a cloakroom. On the top floor is a master bedroom with ensuite shower room, three further bedrooms and a family bathroom with both shower and bath. Call us on 01623 427777 to arrange your site visit!
Living Room
4.72m x 4.14m (15'6" x 13'7")
Showhome
Photos and virtual tour are of the show home and are not of this property type.
