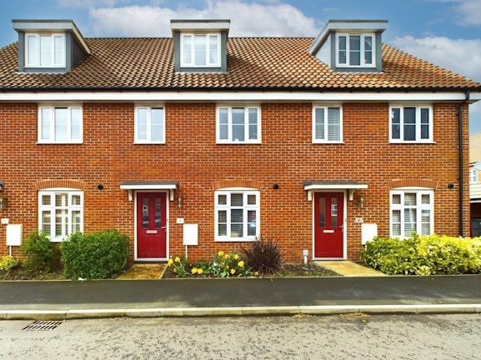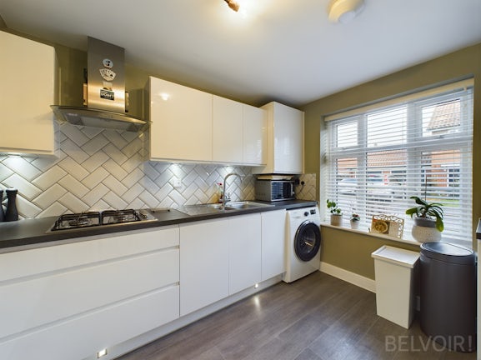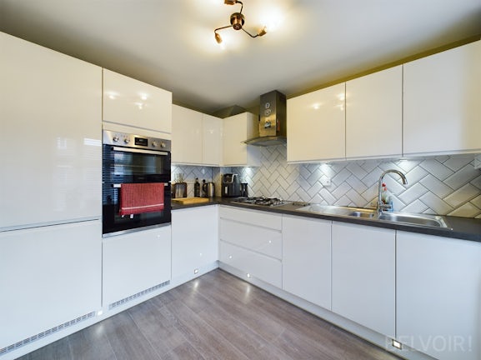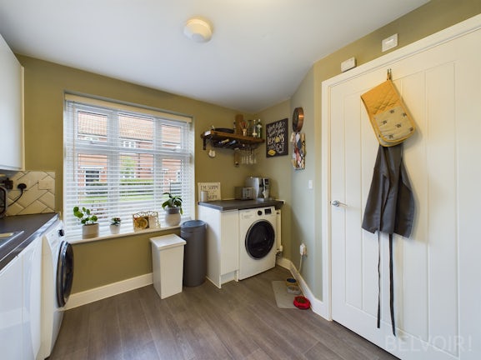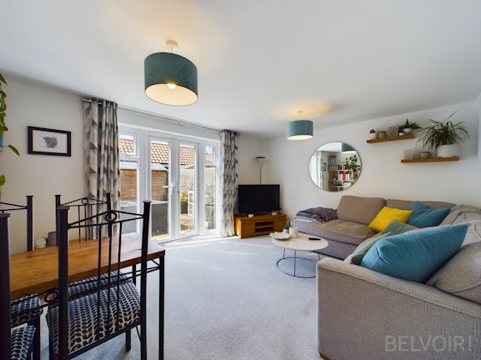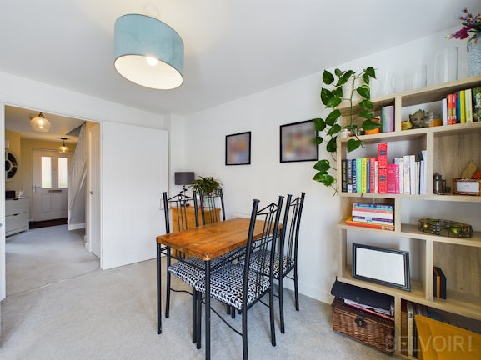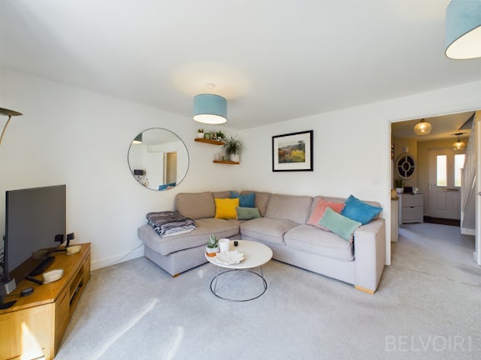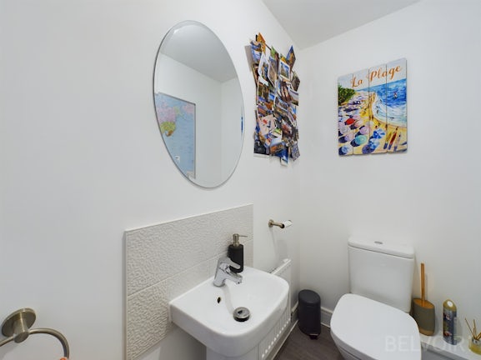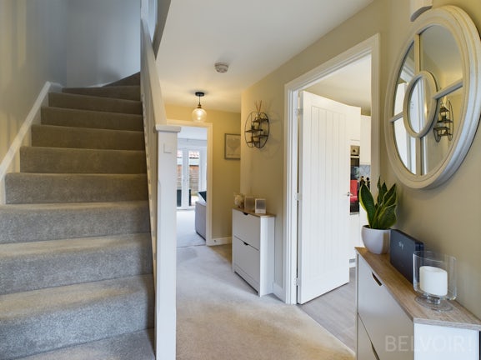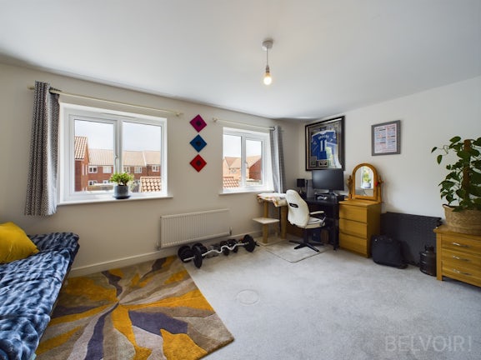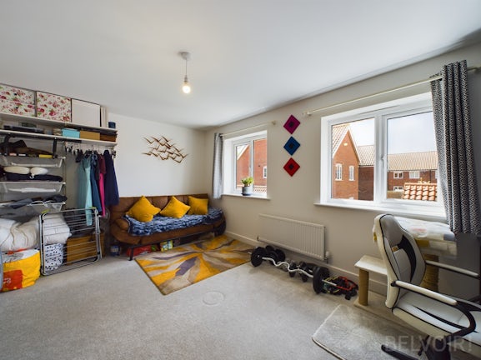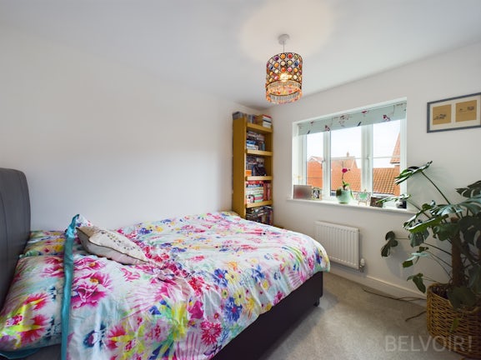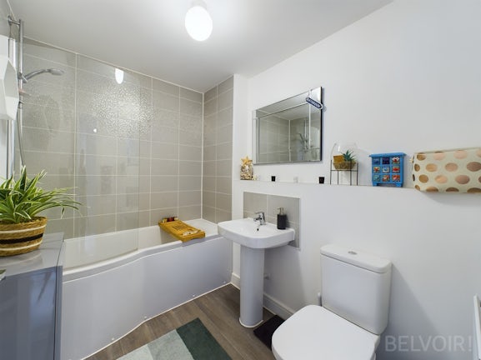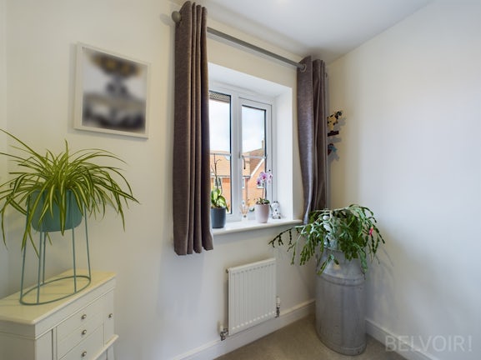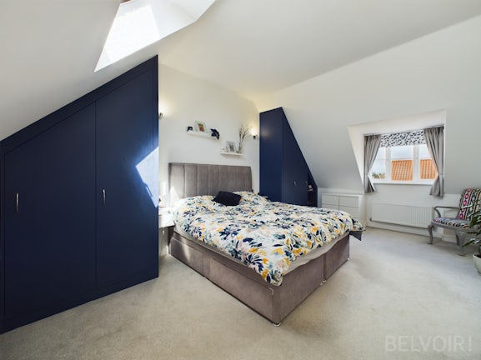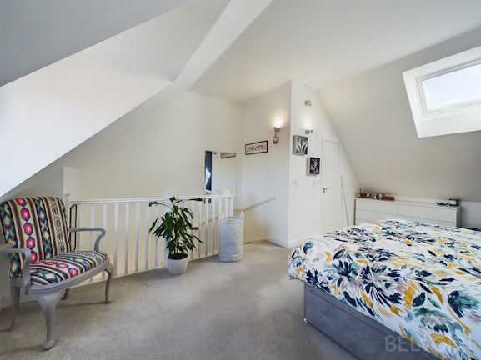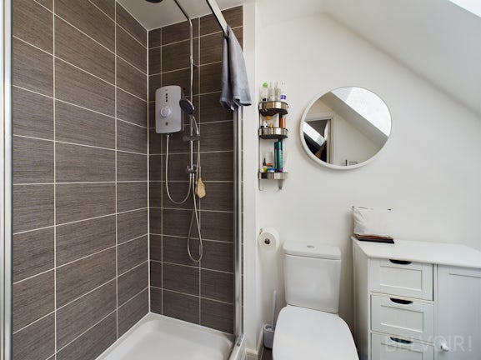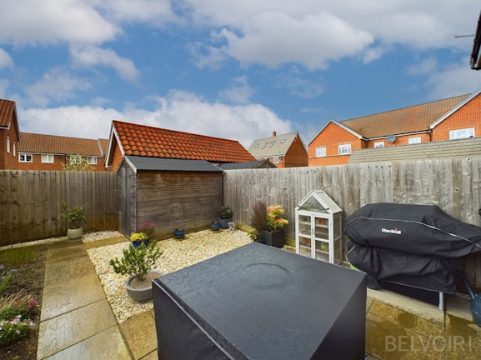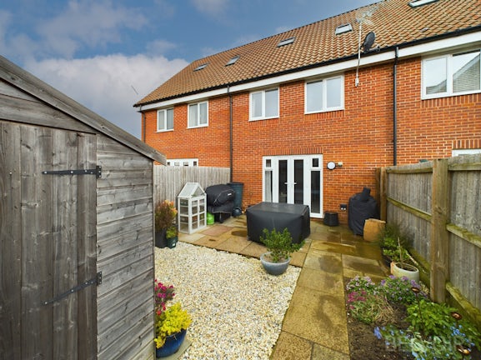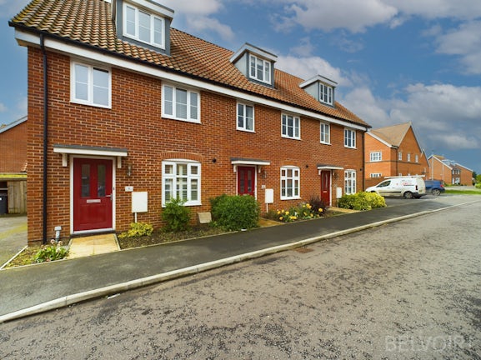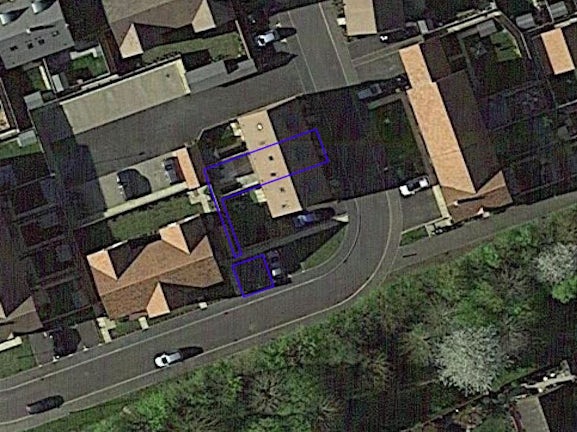Town House for sale on Tynan Crescent Stowmarket,
IP14
- 6 High Street,
Norfolk, IP25 6AE - Sales & Lettings 01953 879138
Features
- Beautifully Presented Throughout
- Three Sizeable Double Bedrooms
- En-Suite, Family Bathroom & Downstairs Cloakroom
- A Must See Home!
- Two Allocated Parking Spaces
- Located On The Increasingly Popular Northfield View Development
- Built In 2019 - NHBC Warranty In Place
- Contemporary Kitchen With Integrated Appliances
- Vaulted Ceiling In Master Bedroom
- Generously Sized Lounge With Patio Doors Overlooking The Rear Garden
- Council Tax Band: C
Description
Tenure: Freehold
Located on the ever desirable Northfield View development in Stowmarket, this beautifully presented, three bedroom town house is deceptively spacious offering three sizeable double bedrooms and generous living quarters overlooking the private rear garden.
Built in 2019 by the 5 star accredited developer, Taylor Wimpey, the property has been finished to a great standard throughout which is further enhanced by the current condition and decor. NHBC warranty valid until 2029.
The development is thoughtfully designed making for a communal neighbourhood, with Tynan Crescent adopting a secluded road on the outskirts.
Upon arrival, you are greeted by two allocated parking spaces to the side of the property. With gated access leading to the private rear garden.
The property comprises: entrance hallway, complete with high-quality carpet running into the lounge. The contemporary kitchen is well appointed and supports a choice of integrated appliances including: fridge - freezer, dishwasher, double oven, gas hob and extractor fan. Space and plumbing facilities are also available for a separate washing machine and tumble dryer. This additional counter-top space is ideal for making your morning coffee! The generously sized lounge occupies ample dining space whilst being bathed in natural sunlight curtesy of the double doors overlooking the private rear garden. Completing the ground floor of the property you find under-stairs storage and cloakroom fit with w/c, basin and extractor fan.
The first floor supports two double bedrooms, with the first being incredibly spacious, and currently utilised as a secondary lounge / office. The family bathroom has been upgraded with a shower over P-shaped bath, contemporary tiling and of course the w/c and basin. An additional doorway has been added to the landing creating privacy to the staircase leading to the master bedroom.
The second floor upholds the wonderful master bedroom which displays a vaulted ceiling, velux lighting and hand-crafted, fitted storage. The en-suite supports a shower, w/c and basin.
Outside, the low maintenance rear garden is perfect for those looking to added potted colour, whilst enjoying the summer sun curtesy of the patio leading from the french doors. Gated access leads to parking.
Approximate Room Dimensions:
Bedroom 1: 6.19 x 3.26m
Bedroom 2: 3.37 x 4.76m
Bedroom 3: 2.87 x 2.55m
Lounge: 3.71 x 4.78m
Kitchen: .43 x 2.56m
En-Suite: 2.28 x 1.44m
Bathroom: 1.71 x 2.56m
Cloakroom: 1.03 x 1.84m
EPC Rating - B
Development Maintenance / Service Charge: £201 p/a
*Awaiting vendor approval.
We endeavour to make sales particulars accurate and reliable. However, they do not constitute or form part of an offer or any contract and none is to be relied upon as statements of representation or fact. Any service, systems and appliances listed in this specification have not been tested by us and no guarantee as to their operating ability or efficiency is given. All measurements have been taken as a guide to prospective buyers only and are not precise. If you require clarification or further information on any points, please contact us, especially if you are travelling some distance to view. Fixtures and fittings other than those mentioned are to be agreed with the seller by separate negotiation. Please note that we have not inspected the garage or the loft so we cannot comment on the condition of these.
EPC rating: B. Council tax band: C, Tenure: Freehold,
