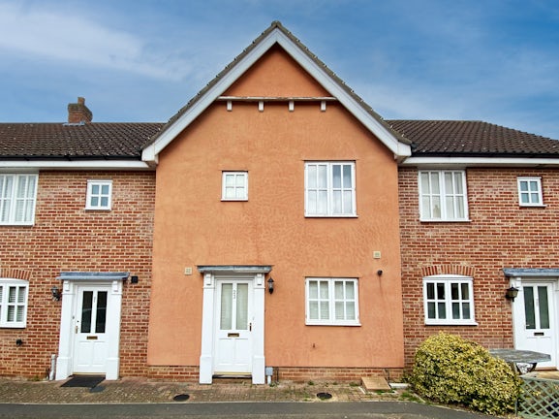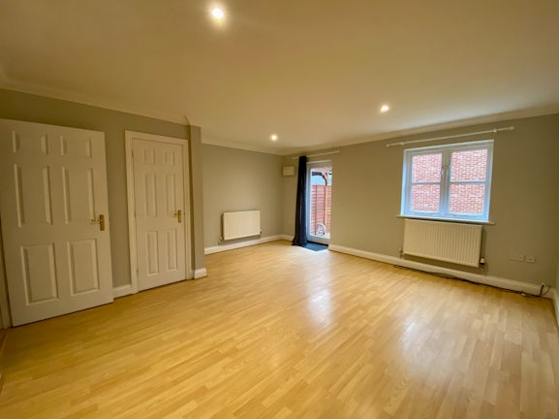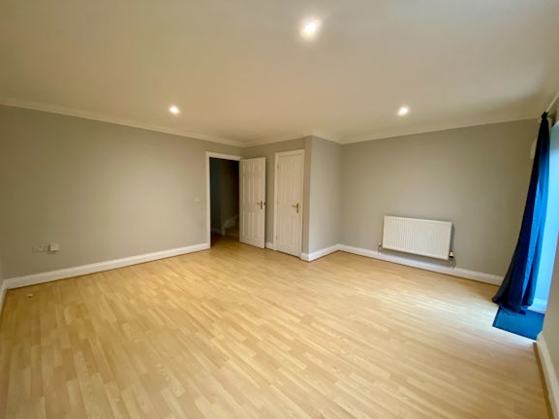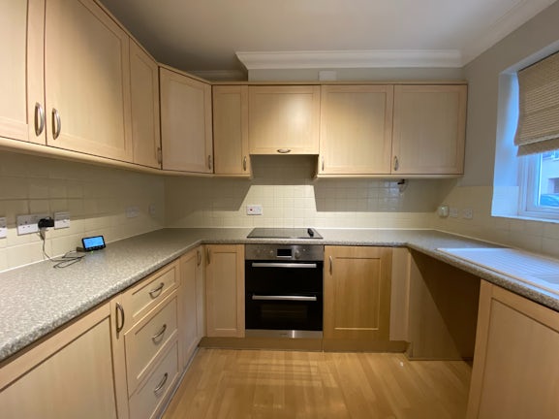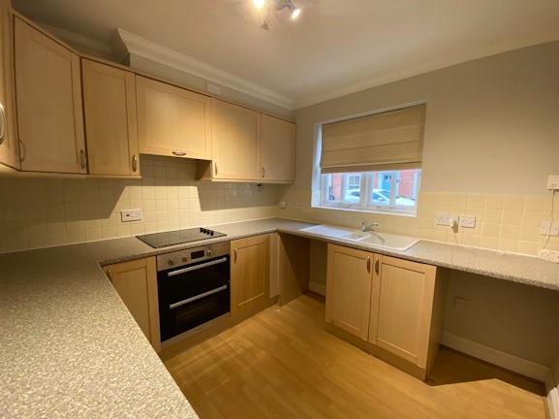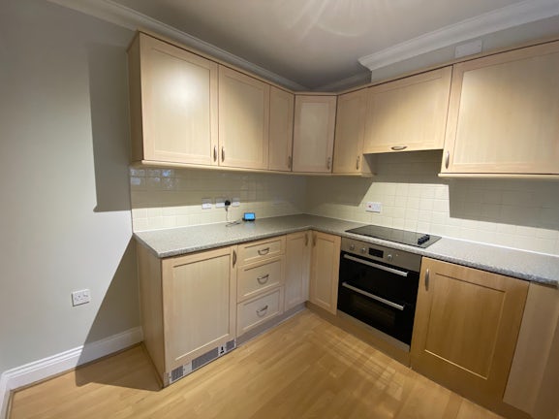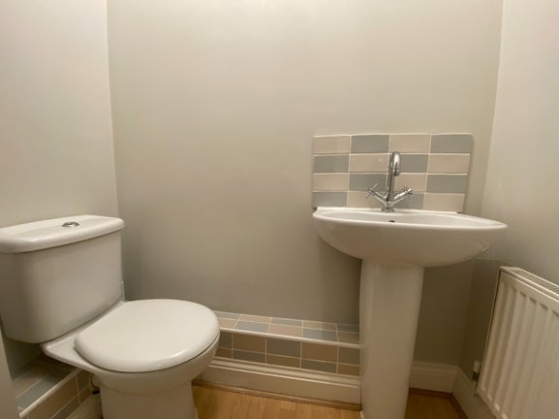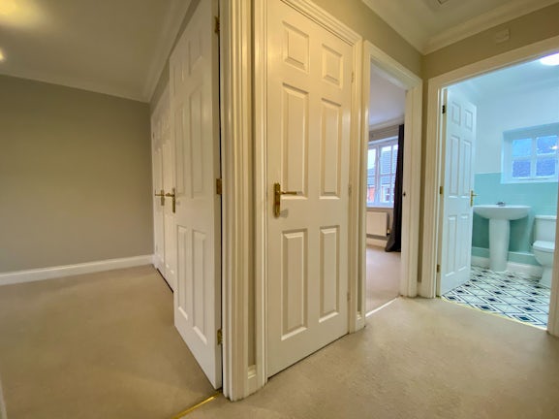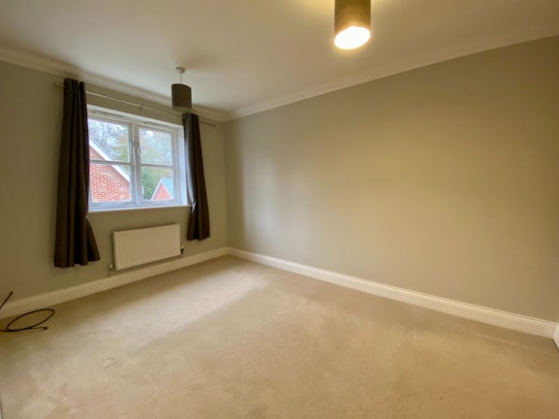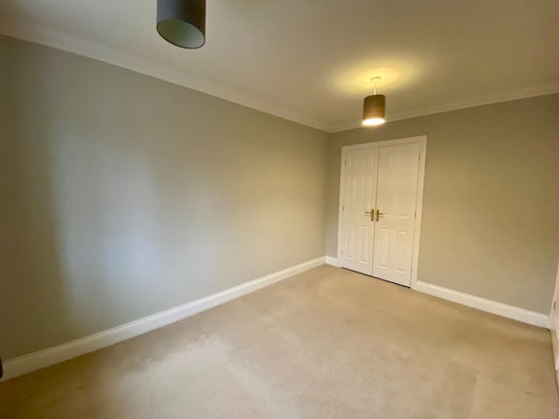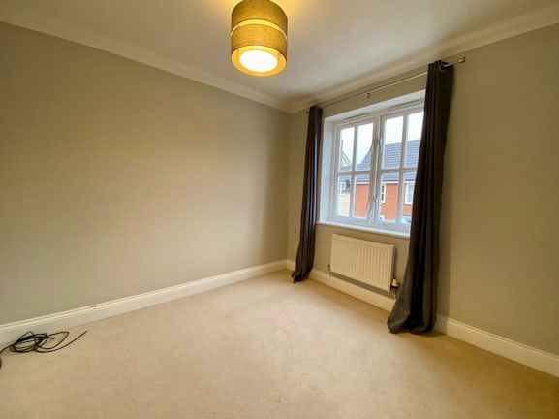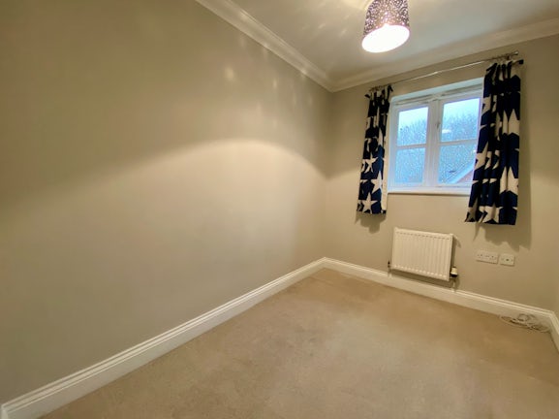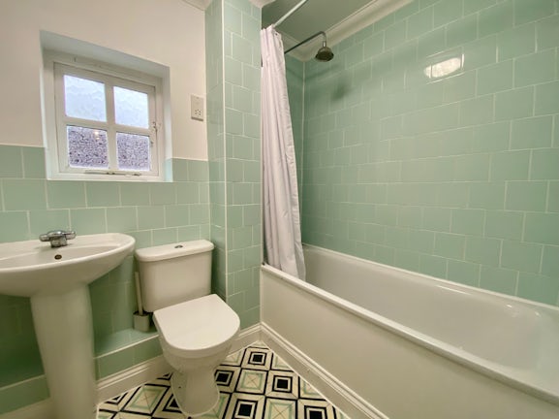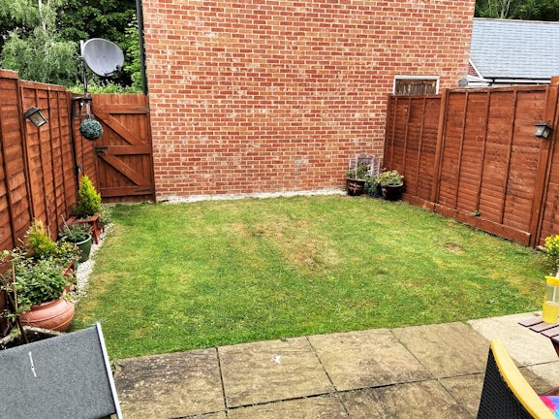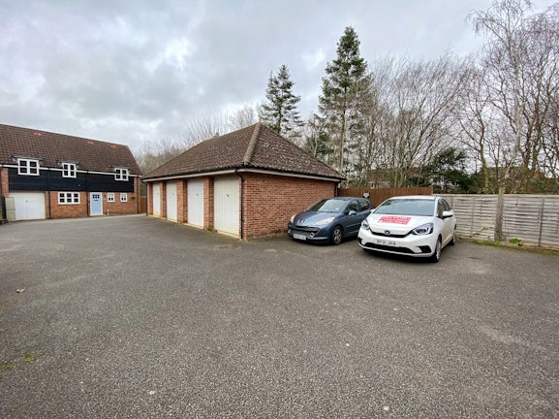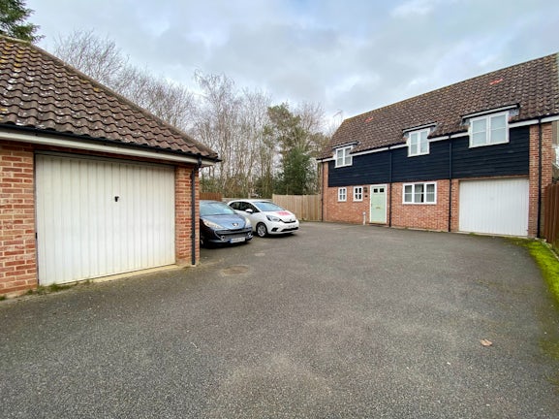Terraced House for sale on Daisy Avenue Bury St Edmunds,
IP32
- 6 High Street,
Norfolk, IP25 6AE - Sales & Lettings 01953 879138
Features
- Fantastic Property For A Ranch Of Buyers
- Fitted Wardrobes In Master Bedroom
- Allocated Parking & Single Garage To The Rear
- Well-Presented Throughout
- Easy Accessibility To Bury St. Edmunds Town Centre
- Mostly Laid To Lawn, Private Rear Garden
- Popular Residential Location
- NO ONWARD CHAIN
- Two Double Bedrooms & One Single
- FREEHOLD
- Council Tax Band: C
Description
Tenure: Freehold
Located on the increasingly popular Moreton Hall, Bury St Edmunds, this well presented, spacious, three-bedroom terrace property is perfect for any modern day living.
The property benefits from fantastic access to all local amenities including bars, restaurants and shops accessible via a short drive into the town centre, whilst also accommodating local eateries, supermarkets and leisure facilities on the doorstep.
The property compromises; Entrance hall way with access to the downstairs WC, before opening up to a well presented kitchen with a choice of low and eye level storage amongst the integral oven/hob.
The large, spacious lounge, upholds garden access via patio door, allowing copious amounts of natural light to flood into the property.
Upstairs opens up to two double bedrooms and one generously sized single.The master bedroom also includes fitted wardrobes. Completing the interior of the property, a bright, family three-piece bathroom with shower over bath.
The mostly laid to lawn, private rear garden provides a wonderful suntrap, with gated access to the en-bloc garage and allocated parking.
EPC Rating - C
Approximate Room Dimensions:
Bedroom 1: 4.0 x 2.8m + fitted wardrobes
Bedroom 2: 3.0 x 2.8m
Bedroom 3: 3.0 x 2.01m
Lounge / Diner: 4.9 x 4.8m
Bathroom: 1.98 x 2.0m
Kitchen: 2.67 x 2.71m
W/C: 1.65 x 0.9m
*Awaiting vendor approval
We endeavour to make sales particulars accurate and reliable. However, they do not constitute or form part of an offer or any contract and none is to be relied upon as statements of representation or fact. Any service, systems and appliances listed in this specification have not been tested by us and no guarantee as to their operating ability or efficiency is given. All measurements have been taken as a guide to prospective buyers only and are not precise. If you require clarification or further information on any points, please contact us, especially if you are travelling some distance to view. Fixtures and fittings other than those mentioned are to be agreed with the seller by separate negotiation. Please note that we have not inspected the garage or the loft so we cannot comment on the condition of these.
EPC rating: C. Council tax band: C, Tenure: Freehold,
