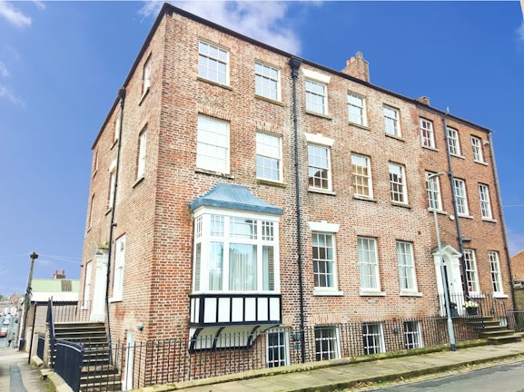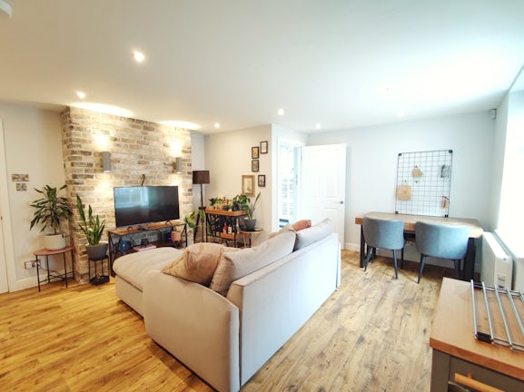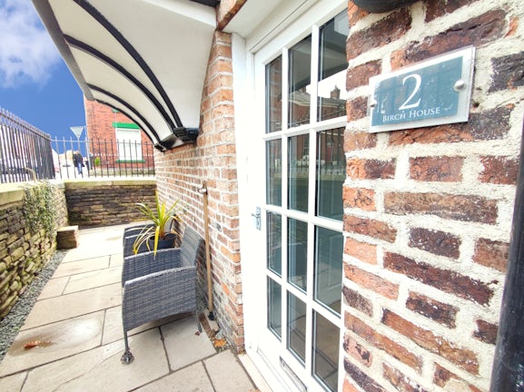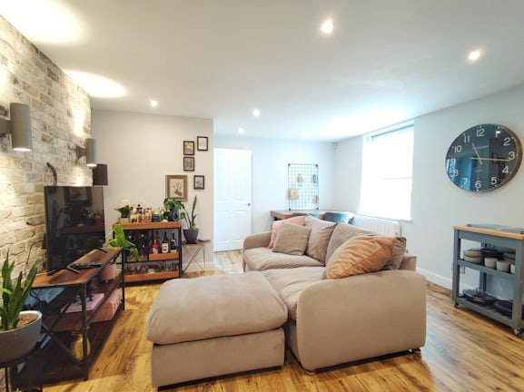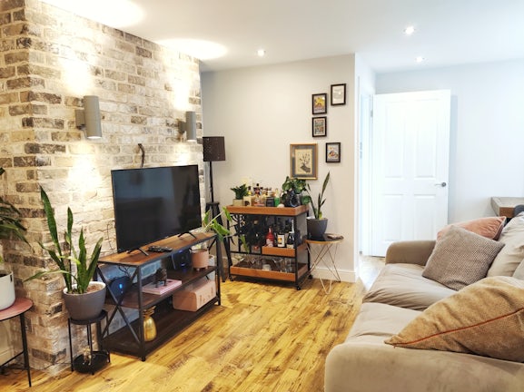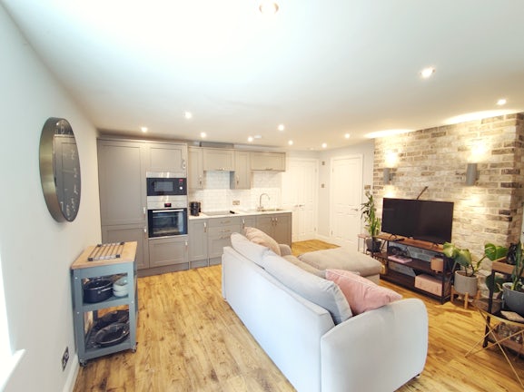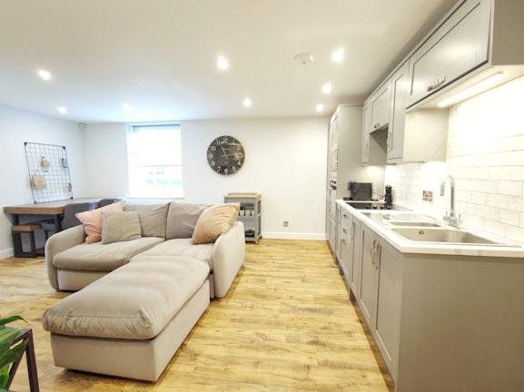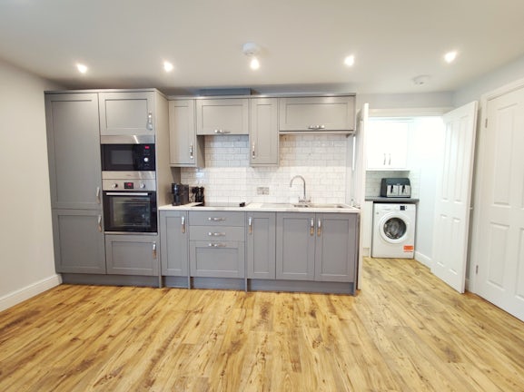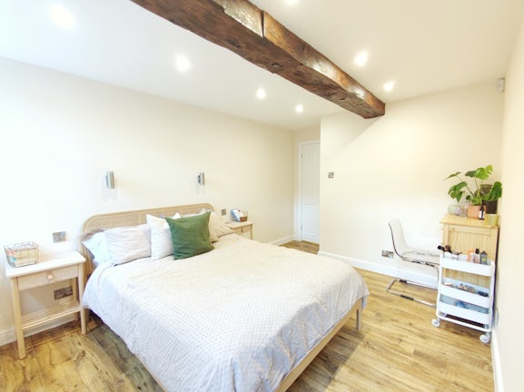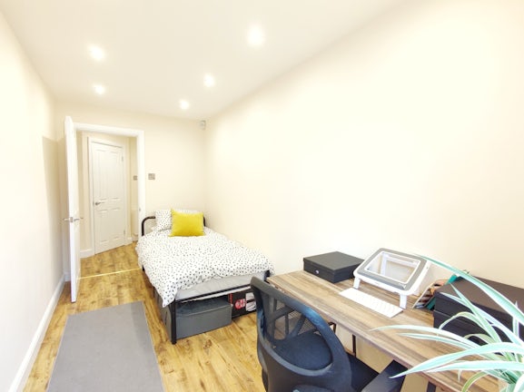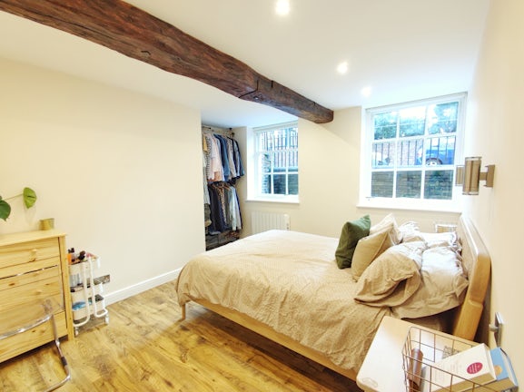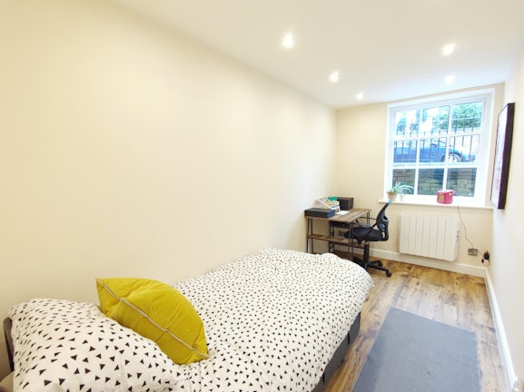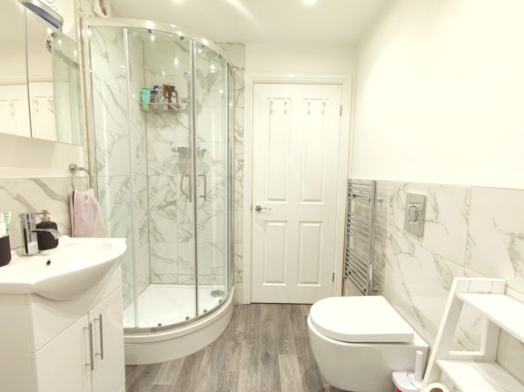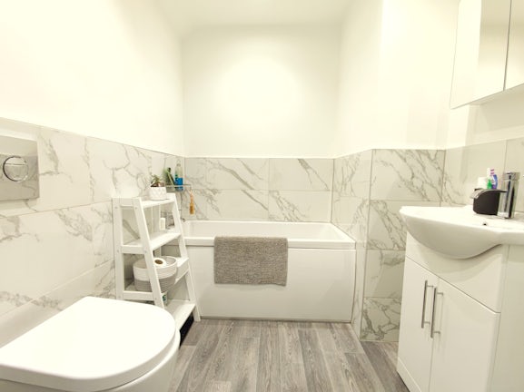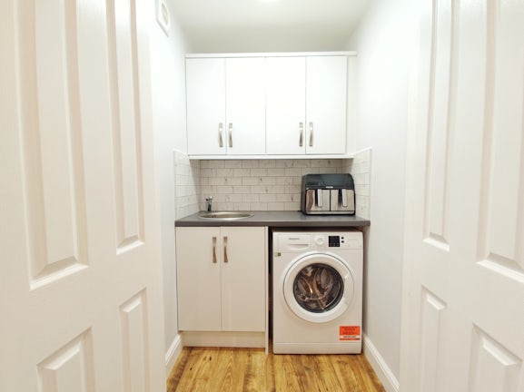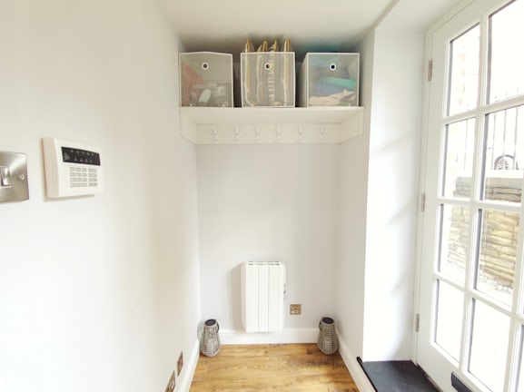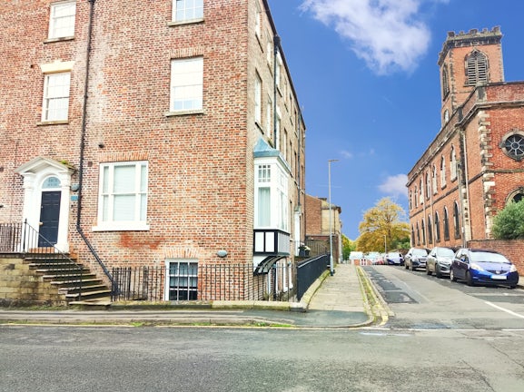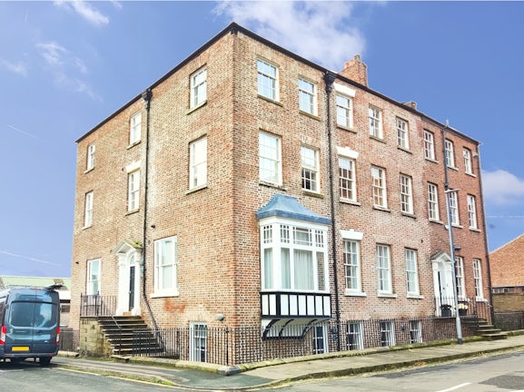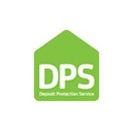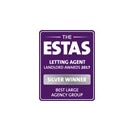Flat for sale on Bridge Street Macclesfield,
SK11
- 120-122 Mill Street,
Macclesfield, SK11 6NR - Sales & Lettings 01625 839675
Features
- Grade II Listed Building
- Ideally Located for Town Centre
- Open Plan Living
- Private Entrance
- No Onward Chain
- Long Leasehold
- Short Walk to Train Station
- Beautifully Presented
- Council Tax Band: B
Description
Tenure: Leasehold
Luxury Two Bedroom Apartment situated on the ground floor of the Grade II listed Birch House which dates to the mid-19th century. Sympathetically converted to eight stylish apartments just a few years ago, Apartment 2 is brimming with charm, oozing style and comes beautifully presented. Ideally located for easy access to the town centre whilst also benefiting from resident only parking.
Accessed via its own Private Entrance, the entrance porch provides ample space for coats and shoes to be removed before entering the impressive Open Plan Living space boasting a beautiful shaker style Kitchen. The rustic style laminate flooring and recessed spotlights throughout add to the contemporary feel, whilst the sash windows and feature exposed brick chimney breast bring the character.
The Open Plan space has been thoughtfully created with generous space for Living and Dining, and the stylish Kitchen offers integrated appliances including fridge freezer, microwave, electric oven, hob and extractor, along with an inset stainless steel sink. Double doors lead to an enclosed Utility space consisting of additional storage, stainless steel sink, and plumbing for a washing machine.
The inner Hallway offers further storage via two built-in cupboards and leads to Two Bedrooms and a Bathroom. The Main Bedroom is a good sized double whilst Bedroom Two is a large single or could easily work as a a comfortable home office space. The Bathroom is well-proportioned and easily accommodates both bath and separate shower cubicle.
As the apartment has its own individual entrance, it benefits from having a private walled walkway which can easily be utilised for outside space.
Viewing is highly recommended to fully appreciate this stunning apartment!
Entrance Porch (5'3" x 3'11"): with Georgian style glazed panelling door, security alarm panel, laminate flooring, coat rack, recessed spotlight, radiator;
Open Plan Lounge / Dining / Kitchen (18'4" x 15'1"): with feature exposed brick chimney breast including cabling for wall-mounted TV, large double glazed hardwood sash window, rustic style laminate flooring, recessed spotlights, radiator, shaker style Kitchen with range of wall mounted and base units, integrated appliances including fridge freezer, oven, hob, extractor and microwave, stainless-steel 1.5 bowl sink with mixer tap, tiled splashback, and quartz style worktop;
Utility (4'3" x 3'11"): with white high gloss wall and base units, laminate worktop, circular stainless-steel sink with mixer tap, tiled splashback, plumbing and space for washing machine, rustic style laminate flooring, recessed spotlights, extractor fan;
Inner Hallway: with a fully shelved built-in cupboard, a further built-in cupboard containing the mains fuse board and main security alarm control panel, feature wooden ceiling beam, rustic style laminate flooring, recessed spotlights, radiator;
Main Bedroom (15'1" x 12'10"): with large double glazed hardwood sash window, feature wooden ceiling beam, rustic style laminate flooring, recessed spotlights, radiator;
Bedroom Two (13'1" x 6'3"): with large double glazed hardwood sash window, rustic style laminate flooring, recessed spotlights, radiator;
Bathroom (8'10" x 5'11"): consisting of a white suite including wall mounted low level WC with push flush, white high gloss vanity sink unit, bath, separate corner shower cubicle, shower with thermostatic mixer bar, chrome towel heater, wall mounted mirrored cabinet, vinyl flooring, recessed spotlights, and extractor fan.
The property benefits from a private entrance, security alarm, double glazed hardwood sash windows, chrome switches and sockets throughout, and is warmed via electric heating.
Parking: residents only car park to the side of the building accessed from Bridge Street (limited number of spaces).
Tenure: Leasehold - 994 years remaining.
Monthly Service Charge: £110
Annual Ground Rent: £200
Council Tax band B.
Mobile Coverage (information via Ofcom website): EE, O2, Three, and Vodaphone are all likely.
Broadband (information via Openreach): Standard Broadband and Ultrafast Full Fibre Broadband available.
Flood Risk: Very Low.
Disclaimer
Belvoir and our partners provide a range of services to buyers, although you are free to use an alternative provider. For more information simply speak to someone in our branch today. We can refer you on to a Mortgage advisor for help with finance. If you require a solicitor to handle your purchase, we can refer you on to a local solicitor. We may receive commission on referrals.
We endeavour to make our sales particulars accurate and reliable, however, they do not constitute or form part of an offer or any contract and none is to be relied upon as statements of representation or fact. Any services, systems and appliances listed in this specification have not been tested by us and no guarantee as to their operating ability or efficiency is given. All measurements have been taken as a guide to prospective buyers only and are not precise. If you require clarification or further information on any points, please contact us, especially if you are travelling some distance to view. Fixtures and fittings other than those mentioned are to be agreed with the seller by separate negotiation. Building Management is currently under review and therefore management charges may be subject to change.
EPC rating: D. Council tax band: B, Tenure: Leasehold, Annual ground rent: £200, Annual service charge: £1320, Service charge description: £110 monthly, Length of lease (remaining): 994 years 8 months,
