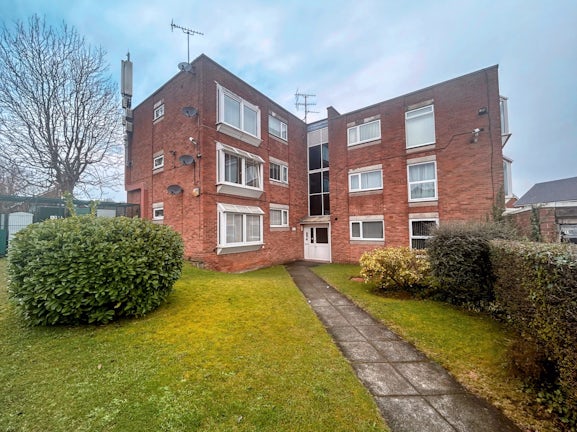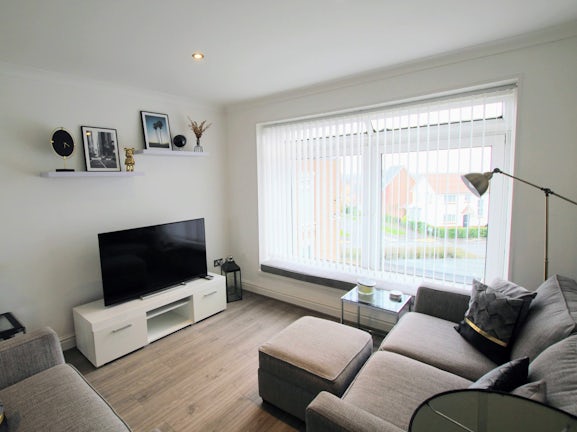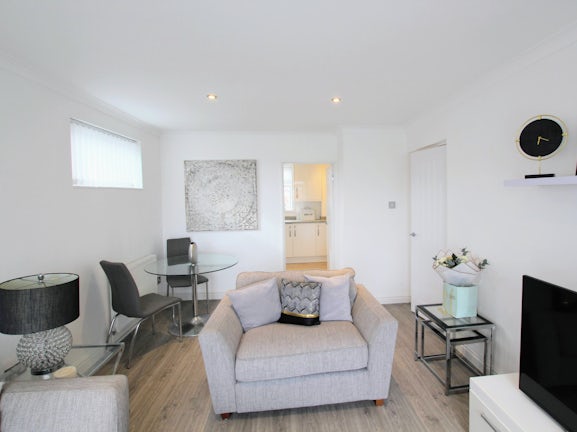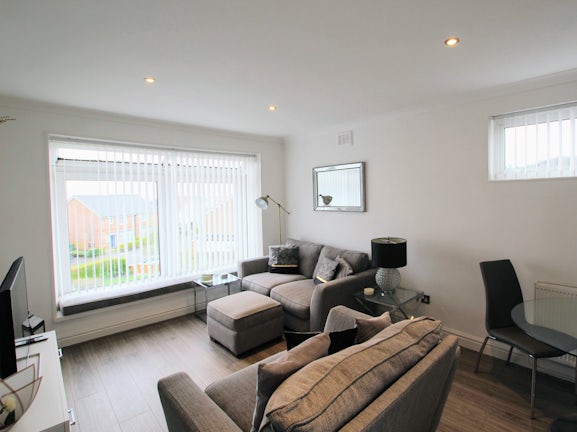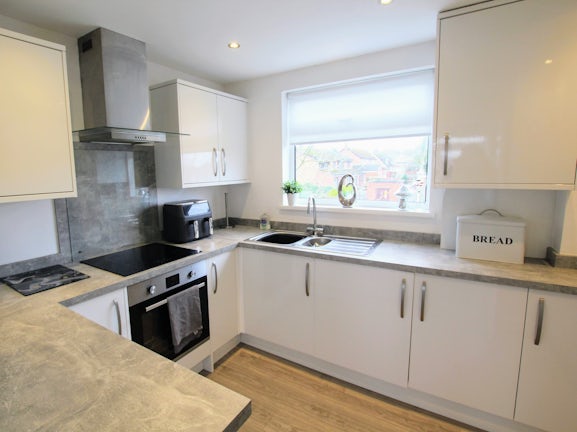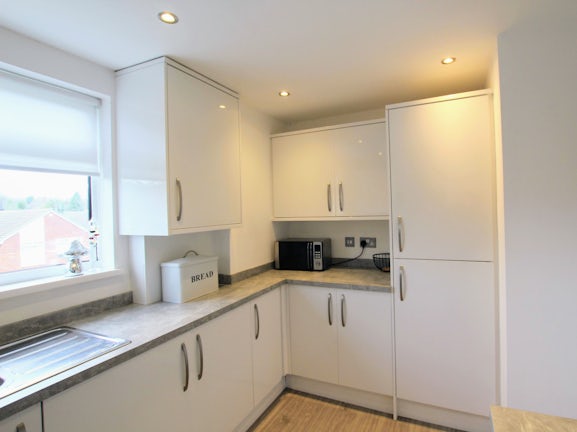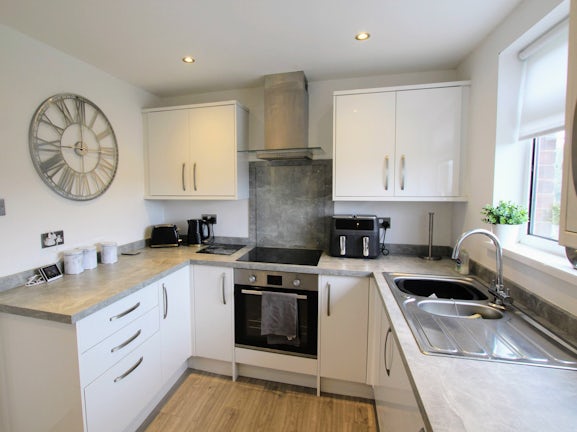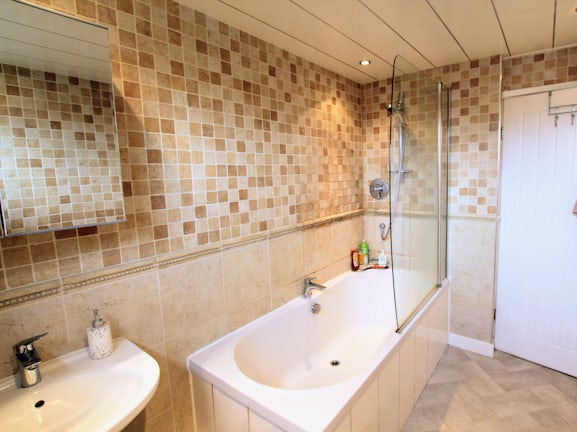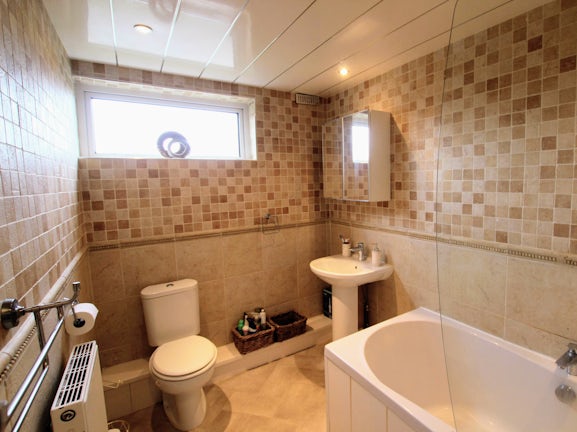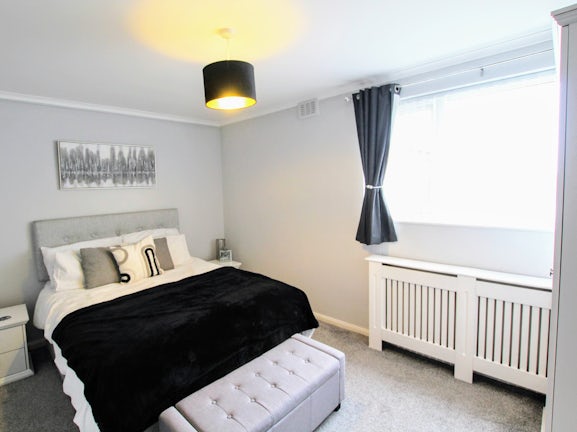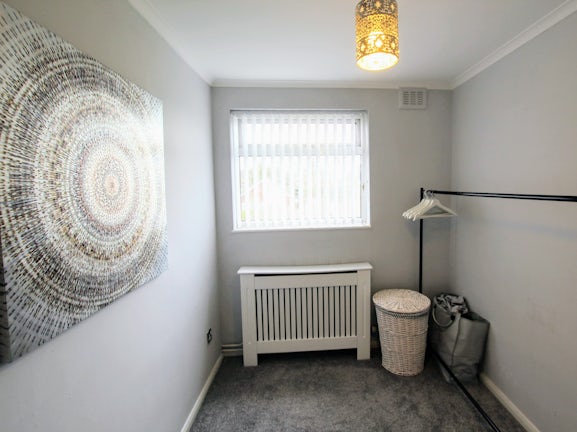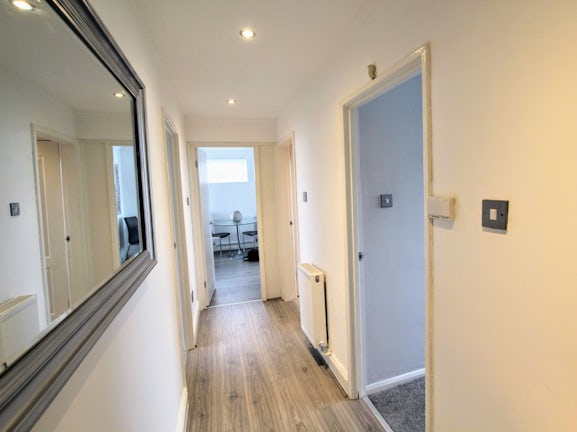Flat to rent on Dunlin Court Gateacre,
L25
- 30 High Street Prescot,
Liverpool, L34 6HG - Sales & Lettings 0151 909 2736
Overview
- Deposit: £1,148
- Heating: Gas Central Heating
- Part Furnished
Features
- Top Floor
- Two Bedrooms
- Partially furnished
- Turn Key Presentation
- Holding Fee £229
- Holding Fee Applied to Rent
- Minimum 12 Month Tenancy
- Television
- Council Tax Band: B
Description
Beautifully presented and partially furnished two bedroom apartment located in the much sought after area of Gateacre.
Situated on the top floor this gorgeous apartment is now available for rent. Finished to the highest of standards. The main living room and dining area feature a bright light filled space complement by the wood effect flooring that flows seamlessly into the spacious and luxurious kitchen area of the home. The kitchen comes complete with integrated induction hob, electric oven and integrated fridge freezer.
The main bedroom features a double bed, wardrobe, chest of drawers, side table, radiator cover and mirror.
The spacious bathroom feature a bathtub with overhead shower and glass screen, wc and pedestal sink.
ALL APPLICANTS MUST MEET THE MINIMUM HOUSEHOLD INCOME CRITERIA OF £36,000 PER YEAR OR MORE WITH THE ABILITY TO PASS THE RELEVANT CREDIT AND REFERENCING CHECKS. NO PETS OR SMOKING ARE PERMITTED IN THE APARTMENT AT ANY TIME.
EPC in progress EPC rating: Unknown. Council tax band: B,
FRONT
Top Floor
HALL
Wood effect flooring. Radiator to wall. Mirror to wall. recessed lighting.
LVING/DINING
Windows to front and side aspect. Wood effect flooring. Sofa, chair and footstool. Side tables x2. TV stand. Shelving. Nest of tables. Dining table and two chairs. Recessed lighting. Radiator to wall.
KITCHEN
Window. High gloss upper and lower kitchen cabinets and drawers with integrated fridge freezer, induction hob, extractor and electric oven. One and half bowl single drain sink. Recessed lighting.
BATHROOM
Window. Tile effect flooring. Tiled walls. Recessed lighting. Bathtub with overhead shower and glass screen. wc and pedestal sink. Medicine cabinet. Radiator to wall.
BEDROOM ONE
Window. Carpeted flooring. double bed, wardrobe, chest of drawers, side tables, mirror and storage. Radiator to wall and radiator cover.
BEDROOM TWO
Window. Carpeted flooring. Radiator to wall with radiator cover. Chest of drawers.
DISCLAIMER
Prospective tenants must satisfy credit & reference checks (credit, business bank & accountants references in the case of self-employed or company tenancies). Groups may be granted a tenancy with the landlord’s approval. A holding deposit is payable when an application is submitted & terms will apply. Applicants claiming or in receipt of certain benefits are acceptable at the discretion of the landlord and who are backed by guarantors.
DETAILS
A security deposit of up to 5 weeks of rent is required, rent is to be paid one month in advance and in some circumstances six months full rent is payable upfront. All properties are available for a minimum of six months. Pets only allowed by express permission of the landlord. It is tenants responsibility to insure their personal possessions. All utilities including water and Council Tax is the responsibility of the tenant in every case unless otherwise stated. All photographs, measurements & floorplans have been taken as a guide only & are not precise.
