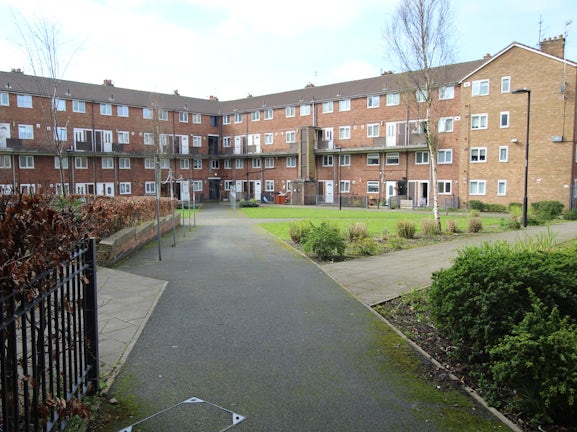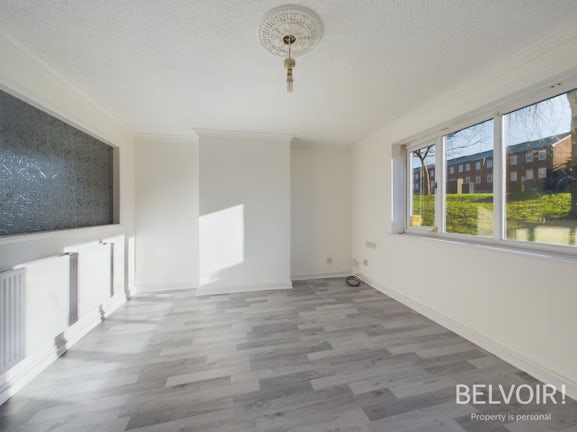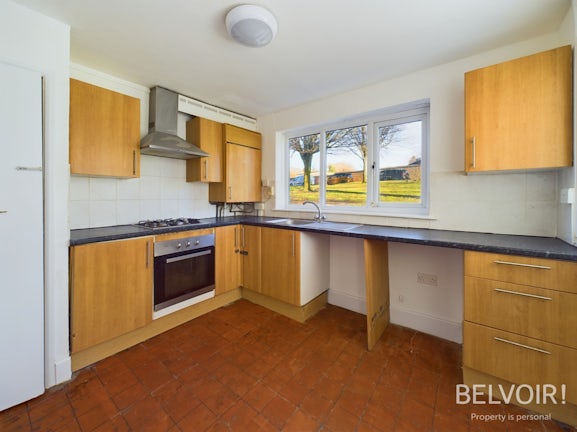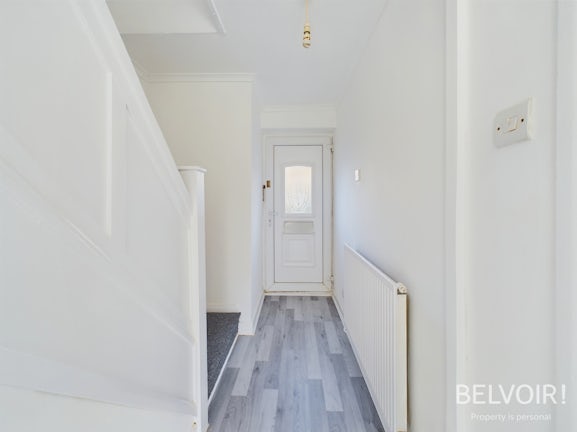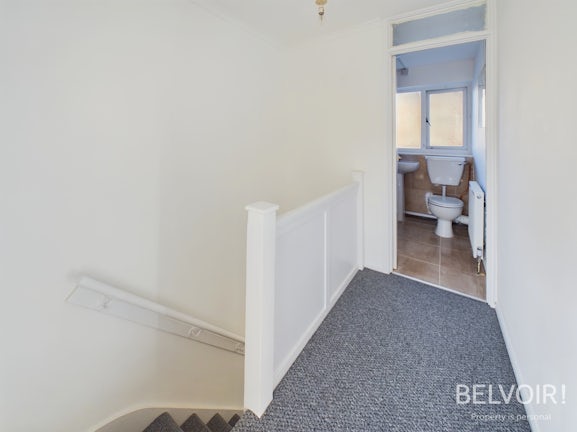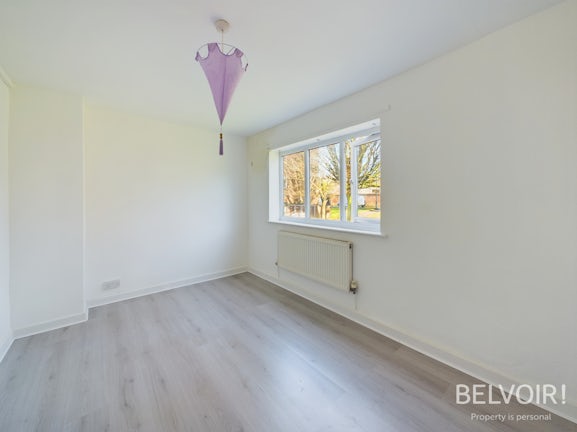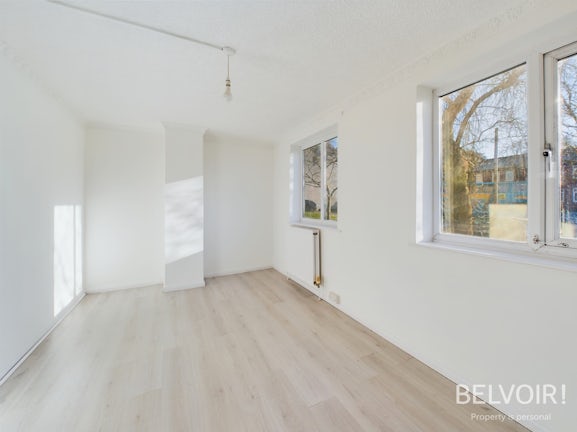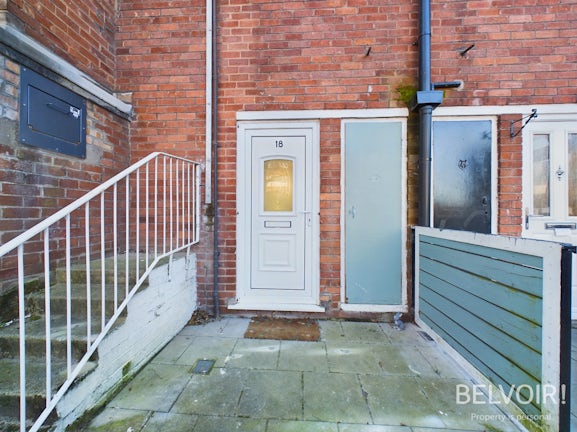Ground Maisonette to rent on Elm House Prescot,
L34
- 30 High Street Prescot,
Liverpool, L34 6HG - Sales & Lettings 0151 909 2736
Overview
- Deposit: £865
- Heating: Gas Central Heating
- Unfurnished
Features
- Maisonette
- Holding Fee £184
- Holding Fee Applied to Rent
- Min 12 month Tenancy
- Two Bedrooms
- Council Tax Band: A
Description
Located within a short walking distance to the up and coming Prescot Town Centre this ground floor two bedroom maisonette with private entrance is now available for sale.
To the ground floor you will find a spacious living room and large kitchen with integrated oven and a gas hob.
To the first floor are two spacious bedroom and the family bathroom.
ALL APPLICANTS MUST MEET THE MINIMUM HOUSEHOLD INCOME CRITERIA OF £24,000 PER YEAR OR MORE AND HAVE THE ABILITY TO PASS THE RELEVANT CREDIT AND REFERENCE CHECKS EPC rating: C. Council tax band: A,
FRONT
Ground Floor Maisonette apartment
ENTRANCE HALL
0.98m (3.20) x 3.23m (10.60)
Wood effect flooring. Radiator to wall.
LIVING ROOM
3.54m (11.60) x 4.18m (13.70)
Window to front aspect. Wood effect flooring. Radiator to wall.
KITCHEN
2.59m (8.50) x 3.17m (10.40)
Window to side aspect. Tiled flooring. Fitted with a range of light oak effect upper and lower cabinets comprising or cupboards and drawers. Speckled worktops with an integrated gas hob, oven and sink. Boiler location. Storage cupboard.
MAIN BEDROOM
2.47m (8.10) x 4.30m (14.10)
Two windows to front aspect. Wood effect flooring. Radiator to wall.
BEDROOM TWO
2.65m (8.70) x 3.99m (13.10)
Window to side aspect. Wood effect flooring. Radiator to wall.
BATHROOM
1.68m (5.50) x 1.56m (5.11)
Window to rear aspect. Tiled flooring. Bathtub, wc and sink. Tiled flooring
DISCLAIMER
We endeavour to make our property particulars as informative & accurate as possible, however, they cannot be relied upon. We recommend all systems and appliances be tested as there is no guarantee as to their ability or efficiency. All photographs, measurements & floorplans have been taken as a guide only and are not precise. If you require clarification or further information on any points, please contact us, especially if you are travelling some distance to view. Solicitors should confirm moveable items described in the sales particulars are, in fact included in the sale due to changes or negotiations. We recommend a final inspection and walk through prior to exchange of contracts. Fixtures & fittings other than those mentioned are to be agreed with the seller.
CONT.
A security deposit of up to 5 weeks of rent is required, rent is to be paid one month in advance and in some circumstances six months full rent is payable upfront. All properties are available for a minimum of six months. Pets only allowed by express permission of the landlord. It is tenants responsibility to insure their personal possessions. All utilities including water and Council Tax is the responsibility of the tenant in every case unless otherwise stated. All photographs, measurements & floorplans have been taken as a guide only & are not precise.
