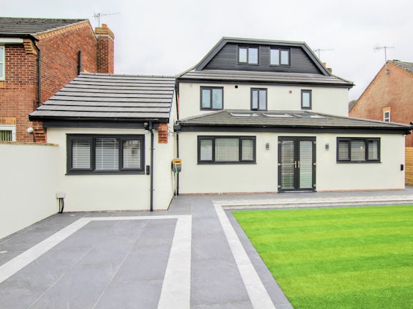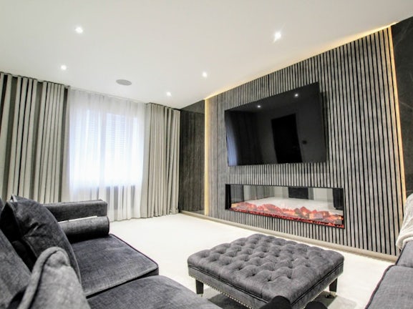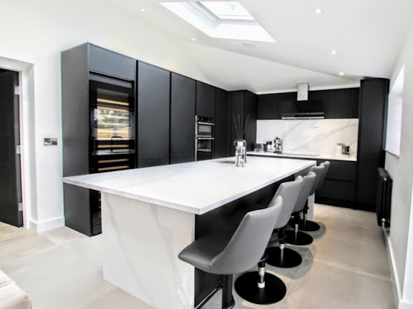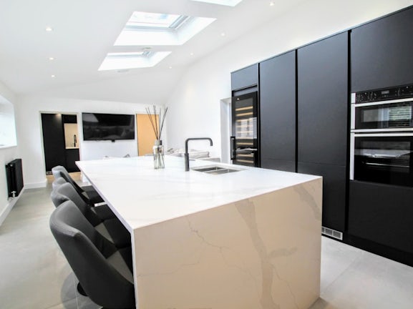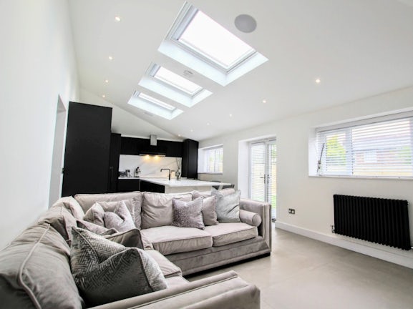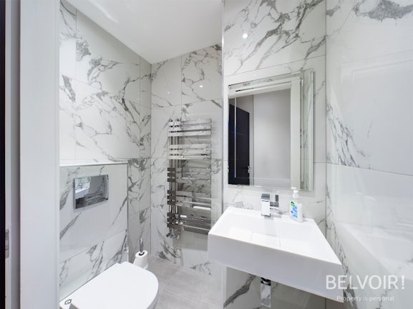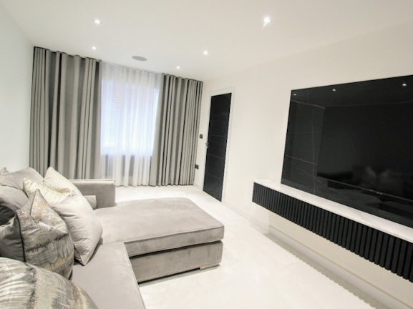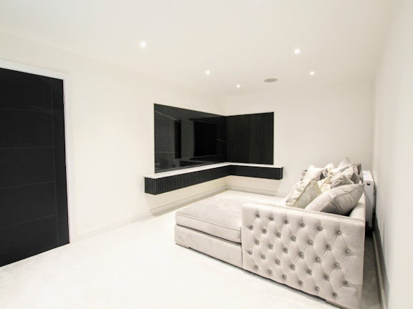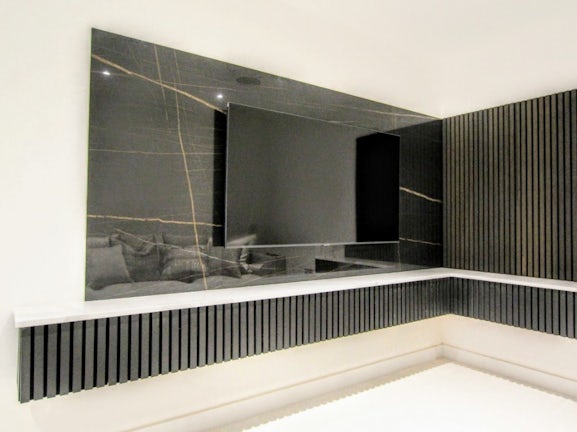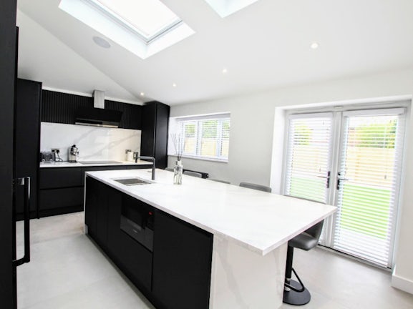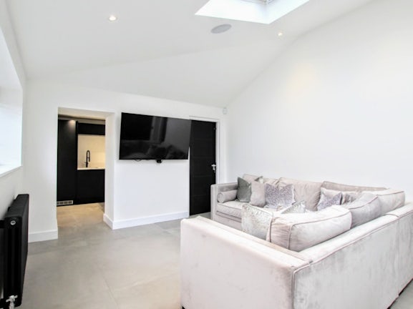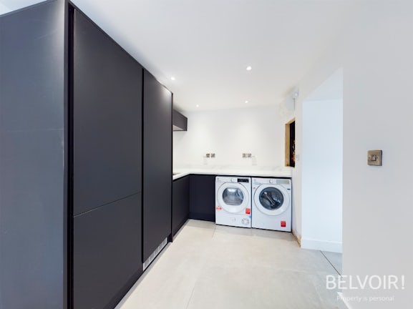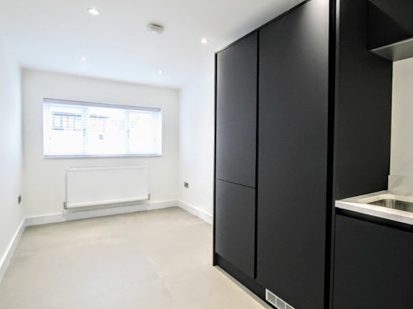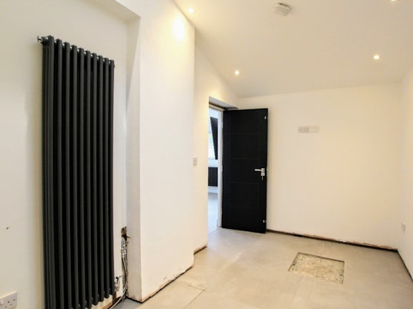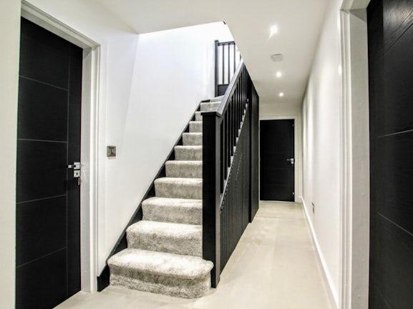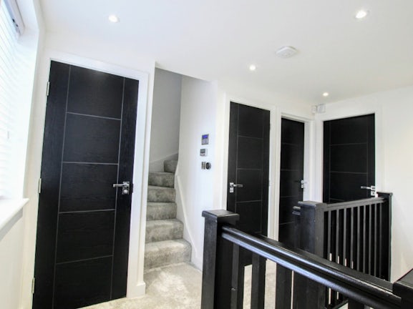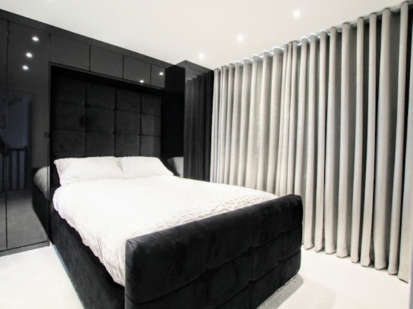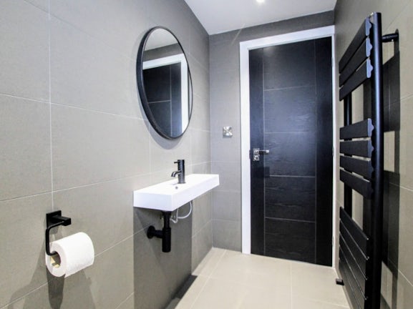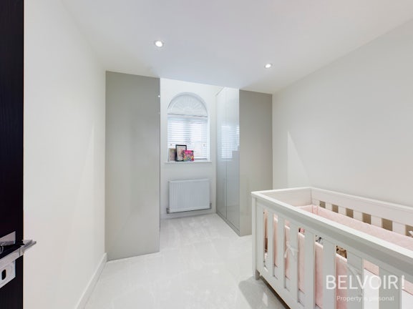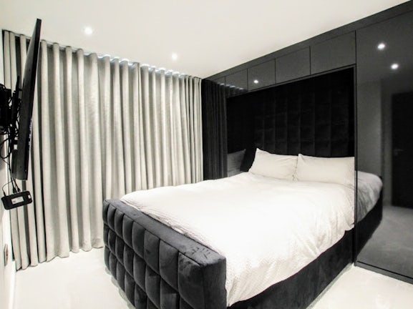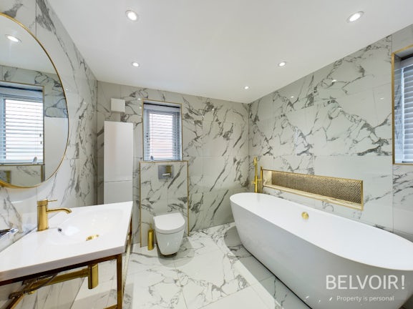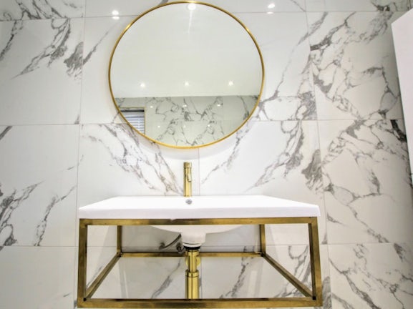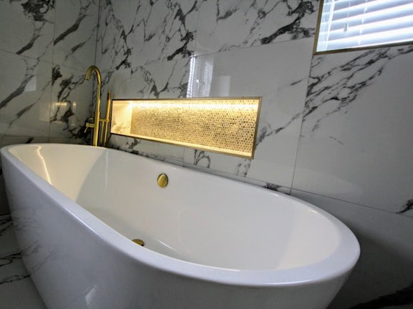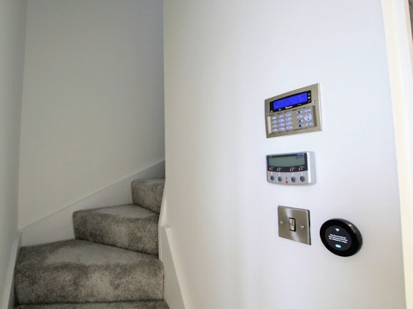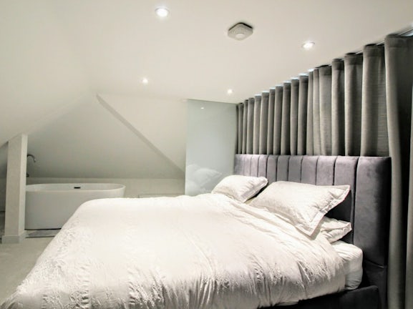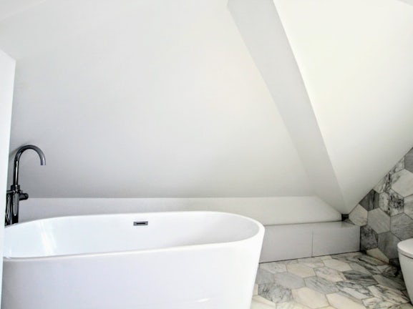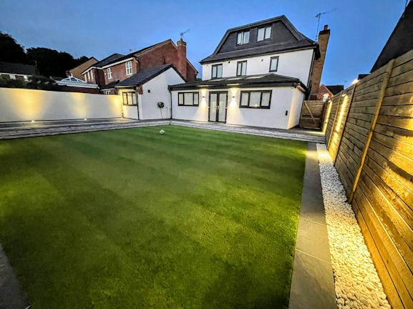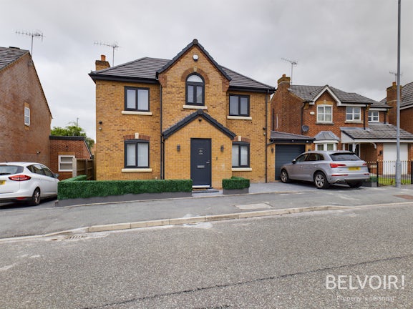Detached House for sale on Lowther Crescent St Helens,
WA10
- 30 High Street Prescot,
Liverpool, L34 6HG - Sales & Lettings 0151 909 2736
Features
- FULLY RENOVATED
- DETACHED HOME
- THREE STOREY
- FOUR DOUBLE BEDROOMS
- TURN KEY CONDITION
- THREE BATHROOMS
- THREE LIVING ROOMS
- GYM ROOM
- LAUNDRY ROOM
- Council Tax Band: D
Description
Tenure: Freehold
Exquisitely renovated and extended four bedroom detached family home in a much sought after location. No expense has been spared during the high specification renovation work and will appeal to those with impeccable taste.
WATCH OUR 360 VIRTUAL TOUR FOR A BETTER FEEL FOR WHAT THIS MAGNIFICANT HOME HAS TO OFFER!
GROUND FLOOR
On entry the ground floor opens with a spacious entrance hall featuring luxurious imported Imola AG Italian floor tile which flows through all the main living areas of the home. A contemporary bespoke black stairway with custom acoustic panels and hidden click storage leads you to the first floor accommodation.
From the hallway to the left you are led to a large movie room with a bespoke Porcenalosa media center complemented by an acoustic concrete effect wooden panelling and Onyx Avanti fireplace. Sonance by Sonos speaker system integrated into ceiling.
On your right a family room with a Porcenalosa media wall and L shaped black washed acoustic panelled shelving with prestige calcutta platinum surface. Sonance by Sonos speaker system integrated into ceiling.
At the rear end of the property spans a fabulous oversized eat in kitchen with island and living room. Ideal for entertainment and family gatherings your kitchen is fitted with Wren Milano ultra cabinets and drawers in black and complemented by prestige calcutta platinum work tops/splashback/sils and Blanco tap and sink. Integral appliances include a Bosch extractor and microwave, NEFF induction hob and double oven, Wine fridge and Zanussi fridge freezer. A center island that boasts a Quooker instant hot water tap and the ability to sit five people comfortably on the danetti bar stools provided.
Off of the living room you will find an oversized laundry room fitted with the same Wren kitchen cabinets and an additional Zanussi built in freezer along with undermount sink.
W/C features marbled seamless toranno floor and wall to ceiling tiles finished with brushed chrome accessories.
Garage has been converted into a gym and separate storage area.
FIRST FLOOR
An L shaped landing finished with bespoke black wooden rails lead to three double bedrooms, family bathroom and home control hub.
Graceful, confident and luxurious is the only way to describe the family bathroom in this home. Adorned with marbled seamless toranno floor and wall to ceiling tiles finished with a brushed brass edging. Standalone bath tub with complementing accessories and a built in shelf unit with lighting and metallic background tiles. Arezzo wall hung basin with brushed brass towel rail frame. Brushed brass heated towel rail.
Bedroom One with En Suite features bespoke built in black high gloss wardrobes, santino royale exquisite carpets, floor to ceiling extra wide silk wave curtains. En Suite shower wet room is finished with regal ash rectangle floor to ceiling tiles, contemporary sink and matt black accessories.
Bedroom Two bespoke built in black high gloss wardrobes, santino royale exquisite carpets, floor to ceiling extra wide silk wave curtains. bespoke built in black high gloss wardrobes, Santino royale exquisite carpets, floor to ceiling extra wide silk wave curtains.
Bedroom Three bespoke taupe high gloss wardrobes, santino royale exquisite carpets, floor to ceiling extra wide silk wave curtains.
SECOND FLOOR
To the second floor you will find the main bedroom with its "Hotel" feel, this open plan bedroom features a freestanding tub, wc with incorporated sink feature, marble hex tiles and a frosted privacy screen. Santino royale carpet, floor to ceiling extra wide silk wave curtains. Bespoke dove grey high gloss hidden click star
REAR GARDEN
Recently overhauled with a regrade and build up the rear garden has a new drainage system and has been finished with two patio areas of bordered porceletti porcelain tile with a mosaic step cladding. European artificial grass with a 10 year warranty. Slatted fence panels. External wall and floor lighting and waterproof Sonance by Sonos speaker system integrated into ceiling.
For a more detailed description of the upgrades a list can be obtained from the agent at the viewing.
EPC rating: D. Council tax band: D, Tenure: Freehold,
FRONT
Detached single family home with off road parking
ENTRANCE HALL
0.91m (3.00) x 6.80m (22.30)
Porch leading to entrance hall. Imola 1200x1200 AG Italian floor tile. Recessed LED lighting, chrome switches and sockets. Bespoke black wood starway with 5" newel posts. New skirting boards
WC
0.94m (3.10) x 1.65m (5.40)
Fire rated black panel door. Recessed LED lighting, chrome switches and sockets. Marbled seamless teraanno floor and wall to ceiling tiles. W/C. Porcelain sink with chrome fittings. Chrome heated towel rail to wall.
MEDIA ROOM
3.14m (10.30) x 5.58m (18.30)
Fire rated black panel door. Bespoke backlit porcenalosa stone floor to ceiling media center with acoustic wooden black washed panelling and electric fireplace. Recessed LED lighting. Sonance by Sonos speakers. Santino royal exquisite carpet. Bespoke silk extra wide floor to ceiling wave curtains. Window to front aspect.
FAMILY ROOM
2.99m (9.80) x 5.58m (18.30)
Fire rated black panel door. Bespoke porcenalosa media wall and L shaped black washed acoustic panelled shelving with prestige calcutta platinum surface. Recessed LED lighting. Sonance by Sonos speakers. Santino royal exquisite carpet. Bespoke silk extra wide floor to ceiling wave curtains. Window to front aspect.
KITCHEN/FAMILY ROOM
3.78m (12.40) x 8.32m (27.30)
Fire rated black panel door. Three electric velux windows. Windows and French doors to rear aspect. Wren Milano ultra cabinets and drawers in black and complemented by prestige calcutta platinum work tops/backsplash/sils and Blanco tap and sink. Integral appliances include a Bosch extractor and microwave, NEFF induction hob and double oven, Wine fridge and Zanussi fridge freezer. Center island incorporating Quooker instant hot water tap and sink. Danetti bar stools. Recessed LED lighting, chrome switches and sockets. New skirting boards
LAUNDRY ROOM
2.41m (7.90) x 5.18m (17.00)
Fire rated black panel door. Wren kitchen cabinets and an additional Zanussi built in freezer along with undermount sink. Recessed LED lighting, chrome switches and sockets. New skirting boards
GYM
2.35m (7.70) x 4.36m (14.30)
Fire rated black panel door. Velux window. Radiator to wall. Imola 1200x1200 AG Italian floor tile. Recessed LED lighting. White sockets and switches. Access point to storage.
LANDING
Fire rated black panel door. Bespoke black wooden rails. Media panel. Santino royale exquisite carpeting. Recessed LED lighting, chrome switches and sockets. New skirting boards
BEDROOM ONE W' EN SUITE
9.00m (29′6″) x 9.60m (31′6″)
Fire rated black panel door. Recessed LED lighting. Bespoke built in black high gloss wardrobes, santino royale exquisite carpets, floor to ceiling extra wide silk wave curtains. Chrome switches and sockets. New skirting boards. Radiator to wall.
ENSUITE
3.70m (12′2″) x 8.30m (27′3″)
Fire rated black panel door. Regal ash rectangle floor to ceiling tiles, Porcelain sink, matt black accessories. Recessed LED lighting, chrome switch. Window to rear aspect. Black heated towel rail.
BEDROOM TWO
9.10m (29′10″) x 9.11m (29′11″)
Fire rated black panel door. Recessed LED lighting. Bespoke built in black high gloss wardrobes. Santino royale exquisite carpets. Floor to ceiling extra wide silk wave curtains. Chrome switches and sockets. New skirting boards. Radiator to wall. Window to rear aspect.
BEDROOM THREE
7.90m (25′11″) x 10.80m (35′5″)
Fire rated black panel door. Recessed LED lighting. bespoke taupe high gloss wardrobes, santino royale exquisite carpets, floor to ceiling extra wide silk wave curtains. Chrome switches and sockets. New skirting boards. Radiator to wall.
FAMILY BATHROOM
7.80m (25′7″) x 7.11m (23′4″)
Fire rated black panel door. Recessed LED lighting. Marbled seamless teraanno floor and wall to ceiling tiles finished with a brushed brass edging. Standalone bath tub with brushed brass accessories, built in shelf unit with lighting and metallic background tiles. Arezzo wall hung basin with brushed brass towel rail frame. Brushed brass heated towel rail.
CONTROL HUB
Alarm Control, GJD control panel, Google nest control.
MAIN BEDROOM
14.50m (47′7″) x 15.10m (49′6″)
Fire rated black panel door. Recessed LED lighting, chrome switches and sockets. New skirting boards. Radiator to wall. Window to rear aspect
MAIN BEDROOM BATHROOM
14.50m (47′7″) x 15.10m (49′6″)
Freestanding tub, wc with incorporated sink feature, marble hex tiles and a frosted privacy screen.
REAR GARDEN
Porcelain tile patio areas. Mosaic step cladding. European artificial grass with warranty. Outdoor speakers. External Astro up and down lights.
DISCLAIMER
We endeavour to make our property particulars as informative & accurate as possible, however, they cannot be relied upon. We recommend all systems and appliances be tested as there is no guarantee as to their ability or efficiency. All photographs, measurements & floorplans have been taken as a guide only and are not precise. If you require clarification or further information on any points, please contact us, especially if you are travelling some distance to view. Solicitors should confirm moveable items described in the sales particulars are, in fact included in the sale due to changes or negotiations. We recommend a final inspection and walk through prior to exchange of contracts. Fixtures & fittings other than those mentioned are to be agreed with the seller.
