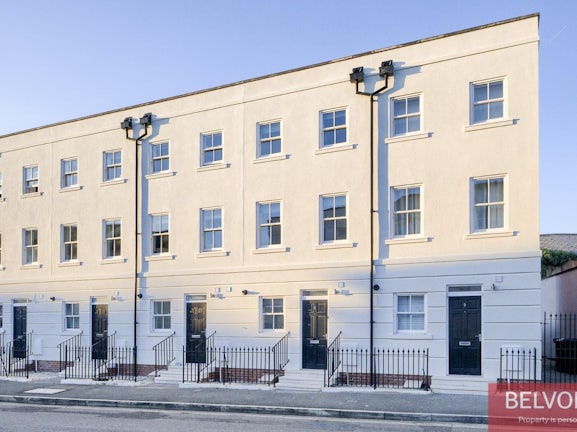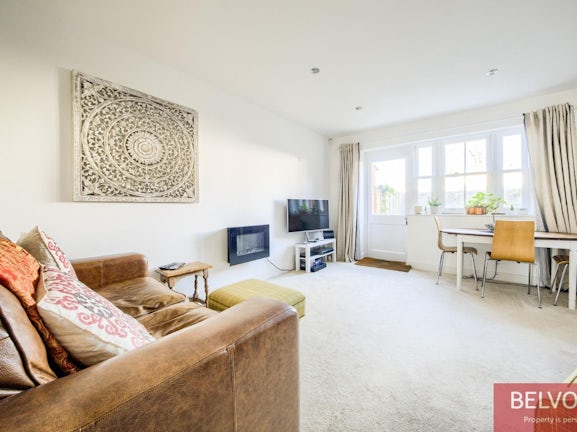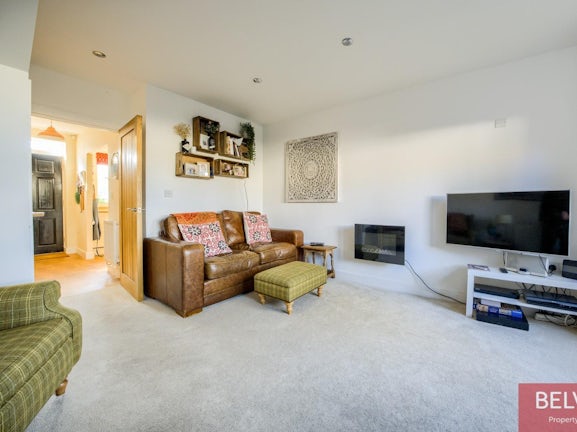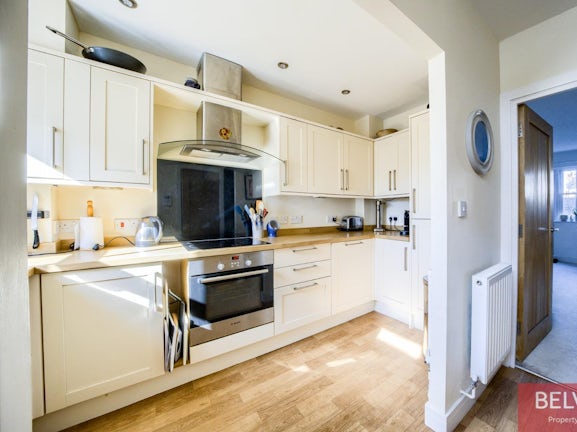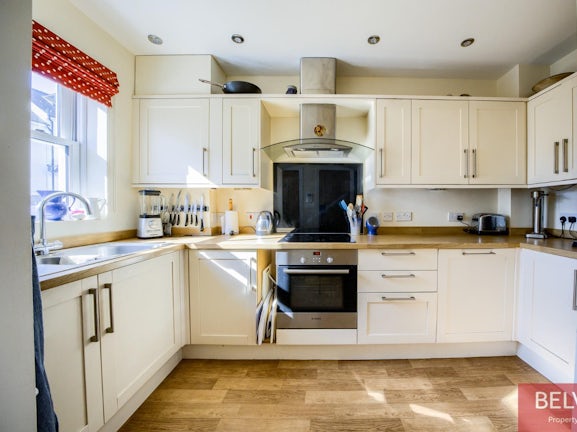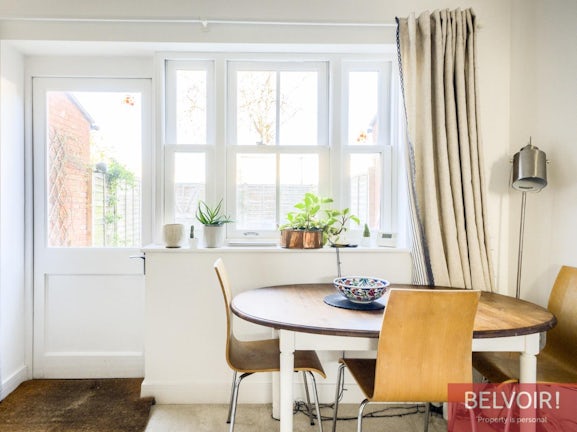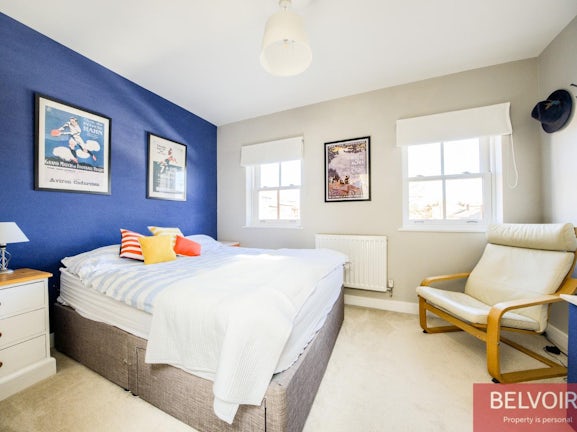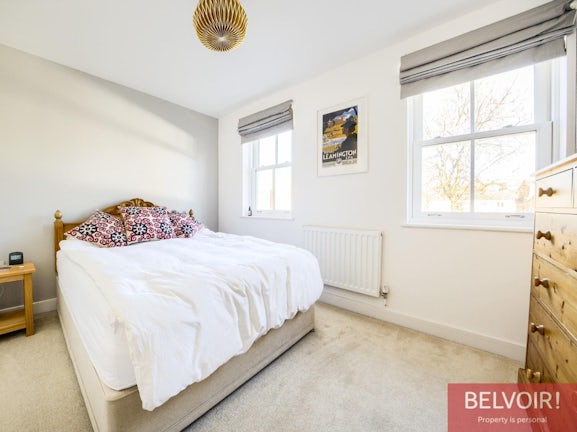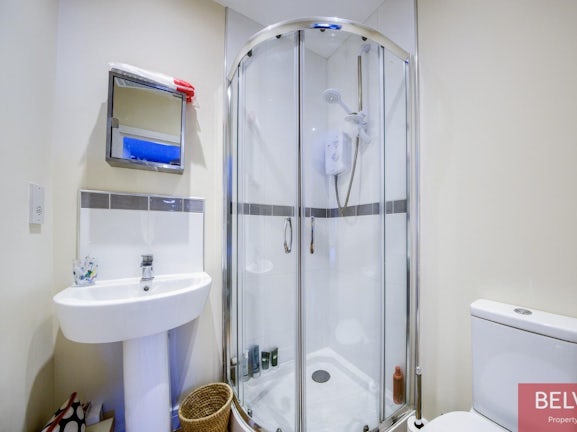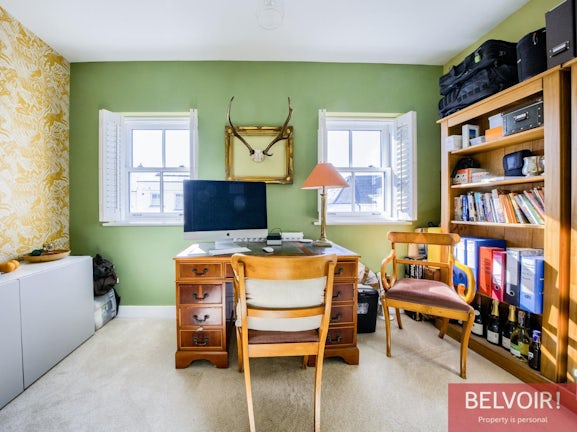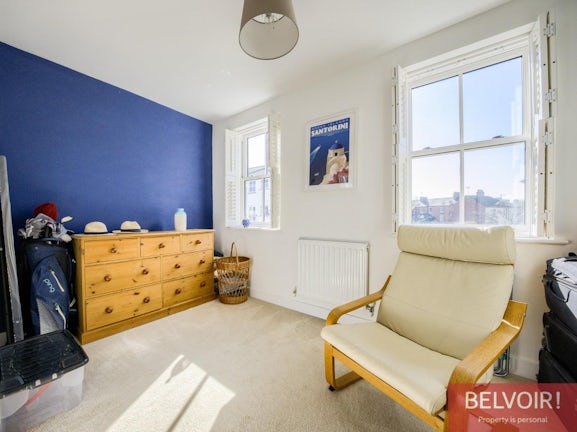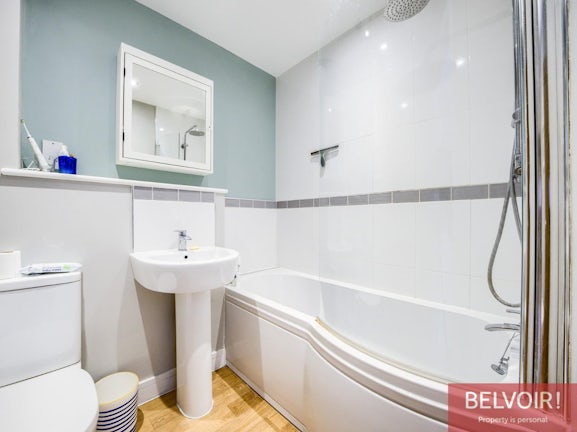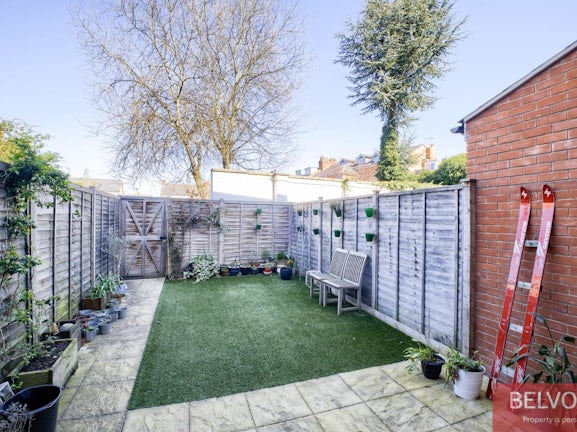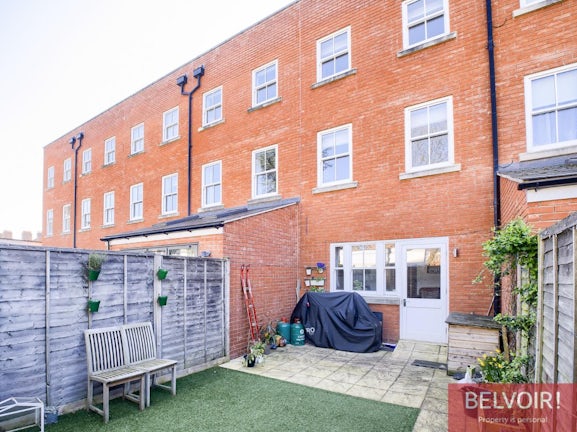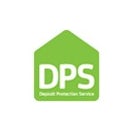Terraced House for sale on Chapel Street Leamington Spa,
CV31
- 22/23 Denby Buildings Regent Grove,
Leamington Spa, CV32 4NY - Sales & Lettings 01926 676534
Description
Tenure: Freehold
Belvoir Leamington Spa are proud to present this modern four-bedroom town house situated only a stone’s throw away from Royal Leamington Spa’s vibrant town centre. With brilliant transport connections – the train station is less than a 5 minute walk away - and great amenities, this really does make for the ideal location. The accommodation comprises of; four bedrooms, lounge and dining room, courtyard garden, kitchen, three bathrooms, downstairs w/c and private gated parking for two cars to the rear.
Belvoir Leamington Spa are proud to present this modern four-bedroom town house situated only a stone’s throw away from Royal Leamington Spa’s vibrant town centre. With brilliant transport connections – the train station is less than a 5 minute walk away - and great amenities, this really does make for the ideal location. The accommodation comprises of; four bedrooms, lounge and dining room, courtyard garden, kitchen, three bathrooms, downstairs w/c and private gated parking for two cars to the rear.
Frontage
Set back from the curb there are steps up to the black front door.
Entrance
From the front door there is a small entrance hall with access to the downstairs w/c, storage cupboard and the kitchen.
Modern Kitchen
This a modern shaker style kitchen that consists of; fitted low- and high-level white storage cabinets, integrated double oven, gas hob, fridge freezer, slimline dishwasher, washer/dryer, chrome sink with in-built drainer and vented extractor unit.
Living space
The spacious living and dining space looks out onto the courtyard garden. There is additional under stairs storage, gas central heated radiator, down lighters, and doors which lead to the courtyard garden.
First Floor
On the first floor there are two modern double bedrooms with plenty of space for furniture in both. One faces out onto the front of the property and the other faces the rear. Both bedrooms have white walls, a gas central heated radiator, double glazed sash windows.
There is a family bathroom with a modern three-piece suite that consists of; low flush w/c, pedestal wash basin with large storage mirror above and large bath with rainfall shower head.
Second Floor
This floor boasts another two double bedrooms facing the front and rear of the property. The rooms benefit from light coloured carpets, space for bedroom furniture, double glazed sash windows, gas central heated radiators and modern shutter blinds.
Both en-suite shower rooms comprise of a pedestal wash basin, low flush w/c and enclosed shower cubicle.
Courtyard & Parking
Accessed from the living room, the property has an attractive, low maintenance private courtyard that is currently laid with paving slabs and turf. From the courtyard, there is access to the private gated parking (two spaces) at the rear of the property.
Freehold
Freehold
Fixtures and Fittings - Only those mentioned within these particulars are included in the sale.
Information - Mains water and electricity are believed to be connected to the property. We believe the property to be freehold. The agent has not checked the legal status to verify the freehold status of the property. The purchaser is advised to obtain verification from their legal advisers. Fixtures & Fittings Only those mentioned within these particulars are included in the sale price. Viewing Strictly by appointment through the Agents. All electrical appliances mentioned within these sales particulars have not been tested. All measurements believed to be accurate to within three inches. Photographs are reproduced for general information only and it must not be inferred that any item is included for sale with the property.
Viewings - Strictly by appointment through the Agents on (01926) 422251.
Belvoir and our partners provide a range of services to buyers, although you are free to use an alternative provider. For more information simply speak to someone in our branch today. We can refer you to Furnley House for help with finance. We may receive a 20% fee , if you take out a mortgage through them. If you require a solicitor to handle your purchase we can refer you to Thomas Flavell + Sons solicitors. We may receive a fee of £150, if you use their services.
