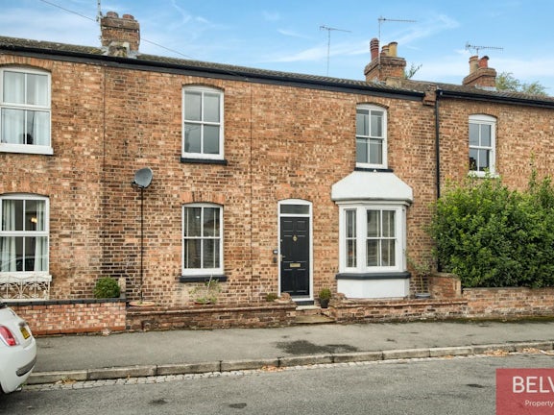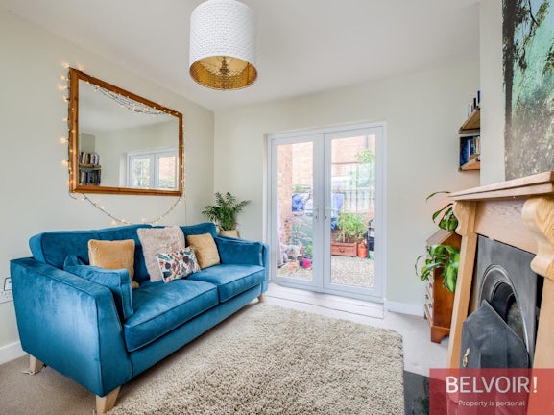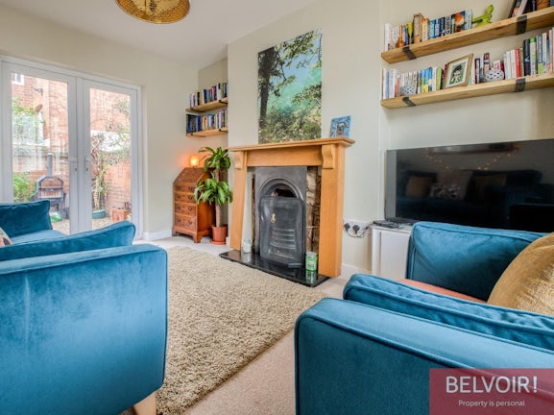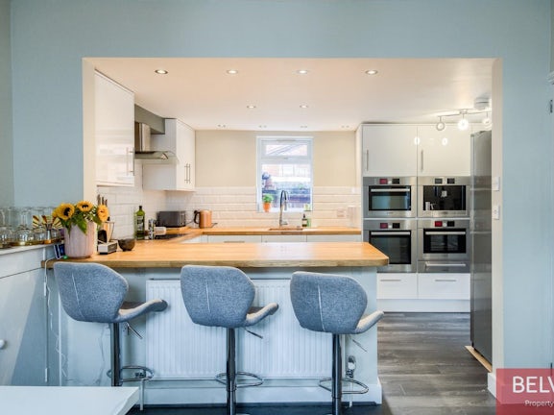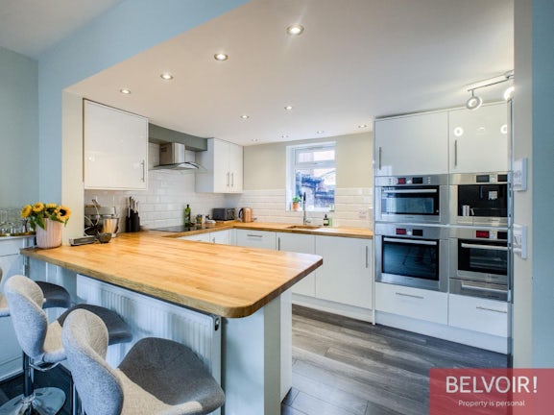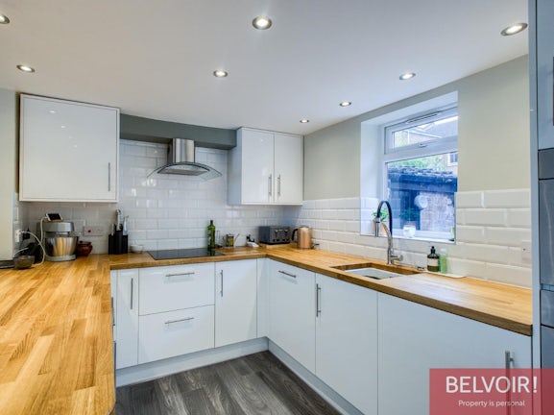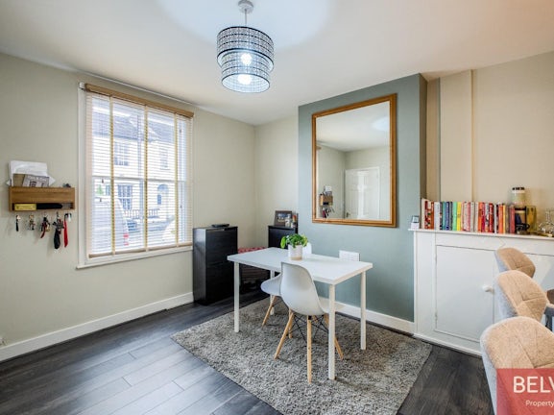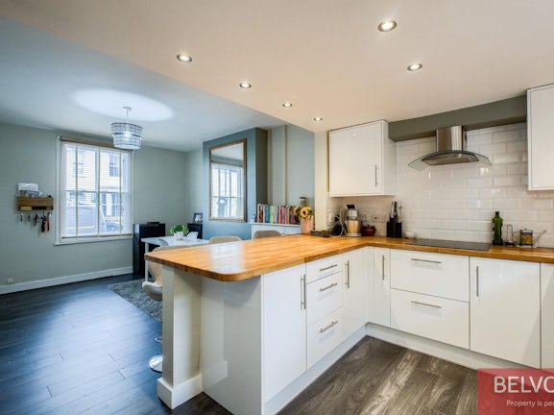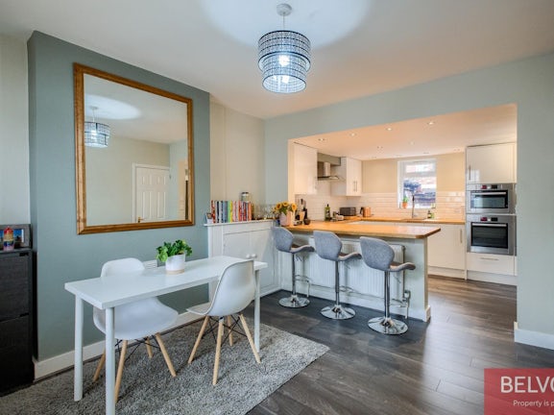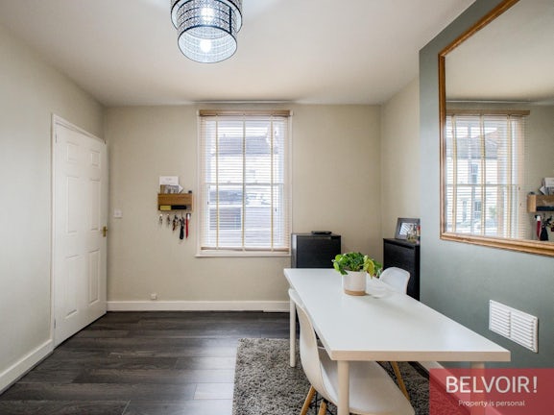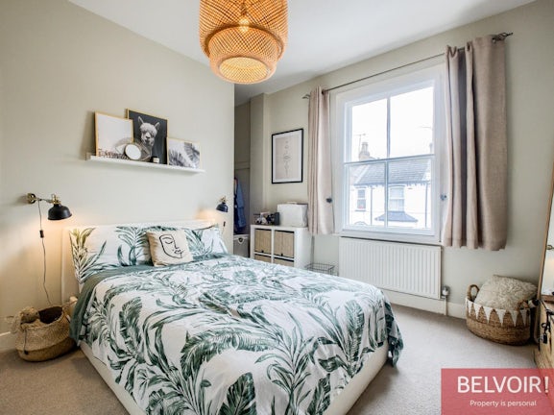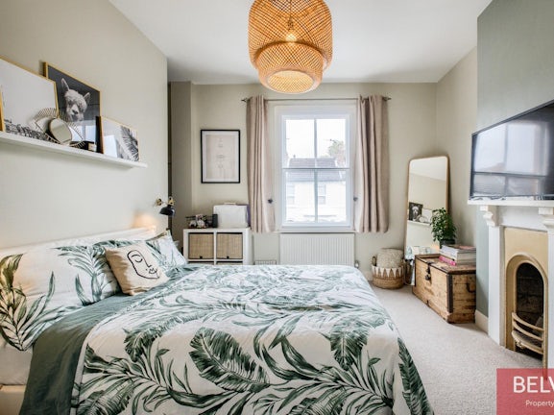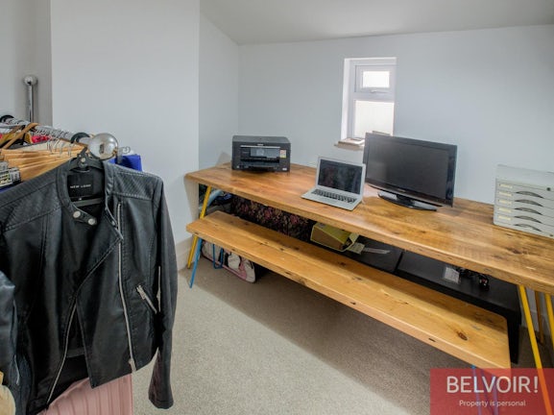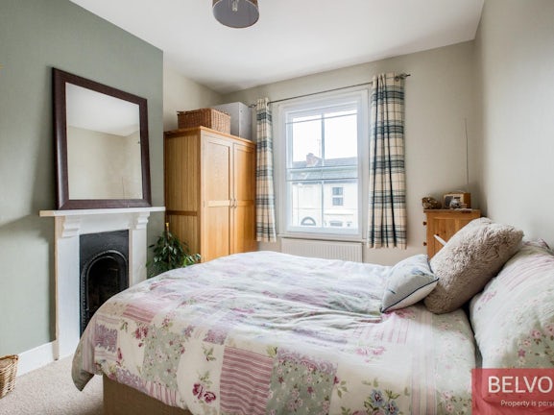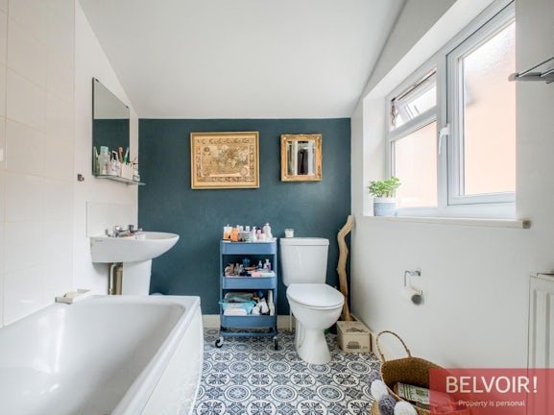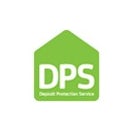Terraced House for sale on Chesham Street Leamington Spa,
CV31
- 22/23 Denby Buildings Regent Grove,
Leamington Spa, CV32 4NY - Sales & Lettings 01926 676534
Description
** Recently Renovated, Photos Coming Soon ** Belvoir Leamington Spa are bringing this recently renovated characterful two-bedroom mid terrace to the market. This eighteenth century period double fronted terrace house is set back from the characterful street and in its current configuration offers one reception room, large kitchen diner, two double bedrooms and a study as well as a fitted bathroom all arranged over two floors.
The front door opens from a small frontage which is set behind a dwarf wall and leads into the hallway which has stairs leading to the first floor and doors leading to both the;
Living Room (3.70m x 3.14m): with a feature bay window to the front elevation and patio doors to the rear garden, this room is flooded with light. It also benefits from a restored Victorian fireplace which creates a decorative focal point for the space.
Kitchen Diner(6.2m x 7.6m): newly converted this makes for the perfect entertaining space, with a large and airy feel. The newly fitted kitchen comes with integrated appliances, white Belfast basin, solid oak worktops, white high gloss low and high level units and access to the rear courtyard garden via the UPVC double doors.
The first floor landing is accessed via the stairs that lead from the ground floor hallway and have doors leading to;
Bedroom 1 (3.70m x 3.07m): a large double bedroom with window to the front elevation.
Bedroom 2 ( 3.70m x 3.30m): a second large bedroom with window the front elevation with built in storage. This room also has a door
leading to an additional room. Although currently used as an office, this space could make a perfect walk in wardrobe or be easily converted into an ensuite bathroom.
Bathroom: a newly decorated bathroom with contemporary white suite consisting of; pedestal wash basin, low flush w/c, bath with shower over.
Courtyard Garden: with rear access to the property and can be also accessed from the kitchen diner and living room.
Freehold
Information - Mains water and electricity are believed to be connected to the property. Viewing Strictly by appointment through the Agents. All electrical appliances mentioned within these sales particulars have not been tested. All measurements believed to be accurate to within three inches. Photographs are reproduced for general information only and it must not be inferred that any item is included for sale with the property.
Viewings - Strictly by appointment through the Agents on (01926) 422251.
Belvoir and our partners provide a range of services to buyers, although you are free to use an alternative provider. For more information simply speak to someone in our branch today. We can refer you to Furnley House for help with finance. We may receive a 20% fee , if you take out a mortgage through them
