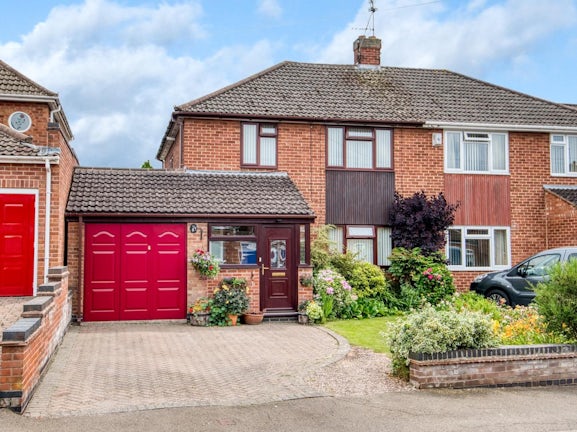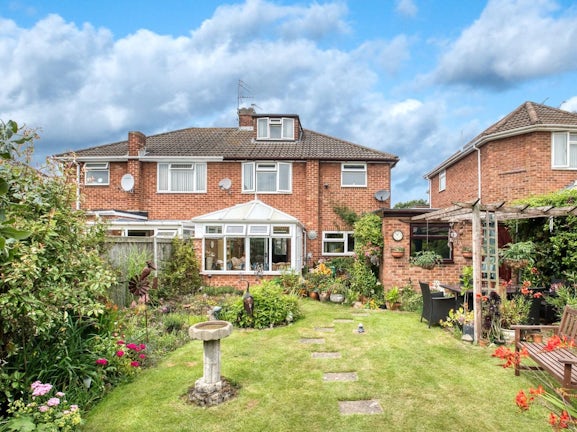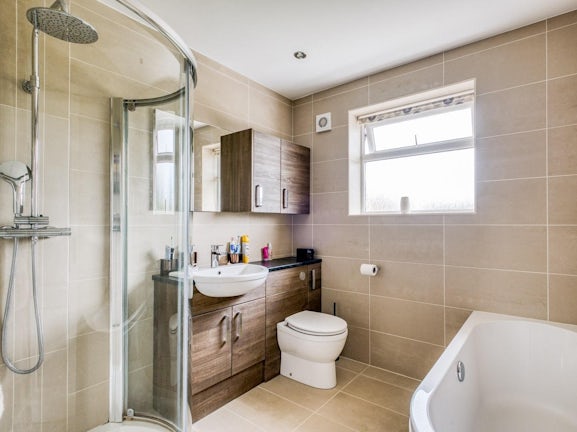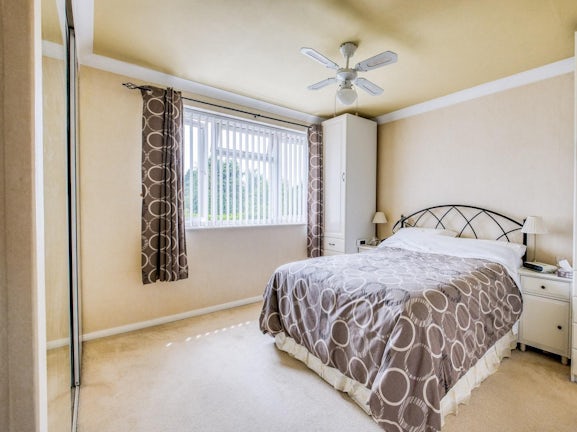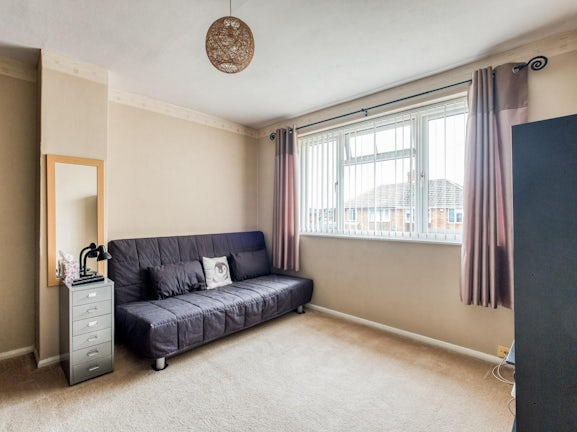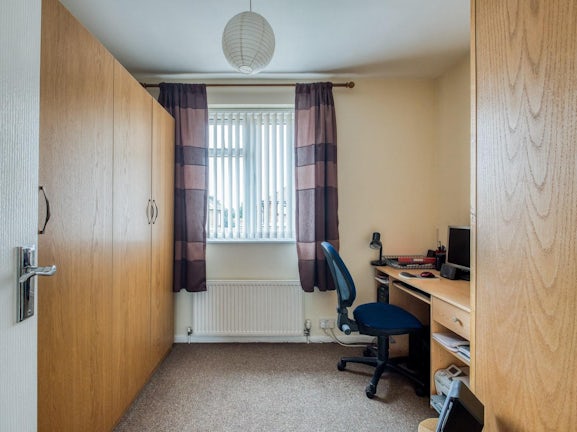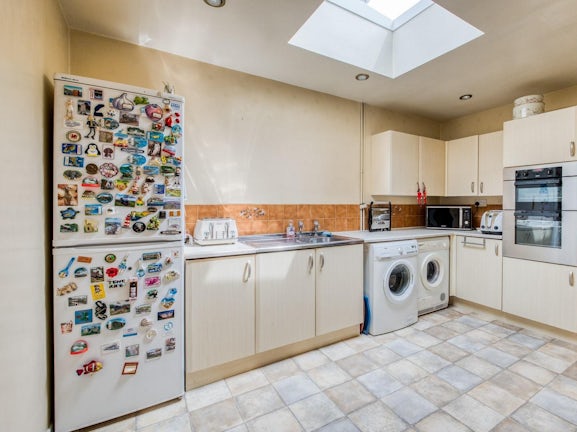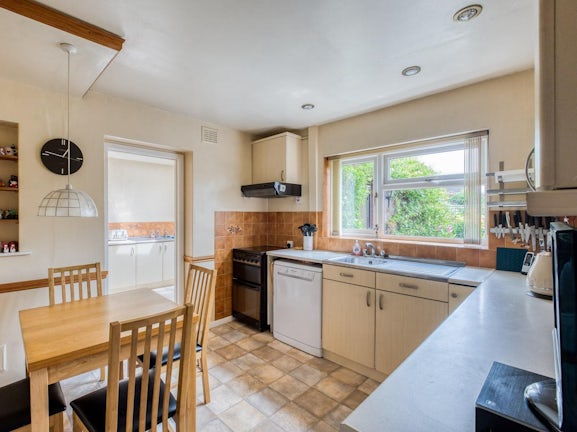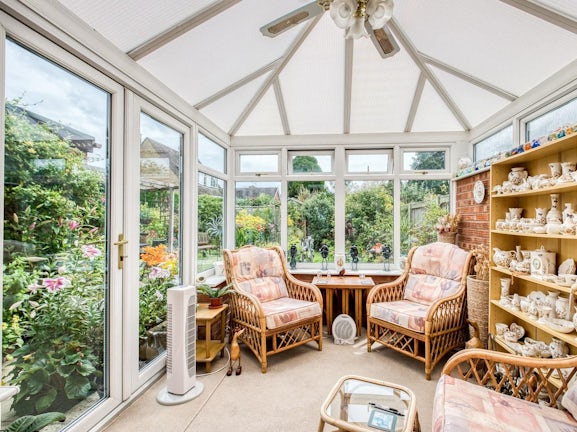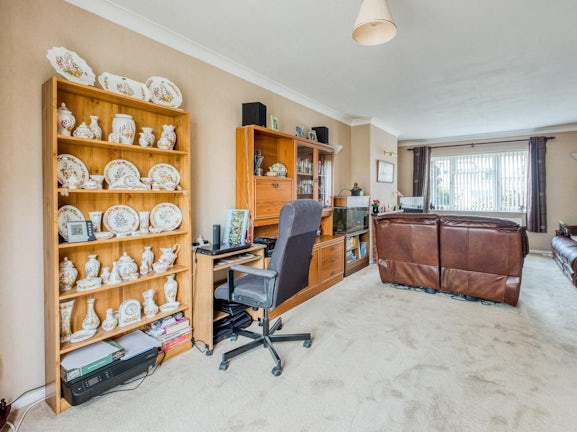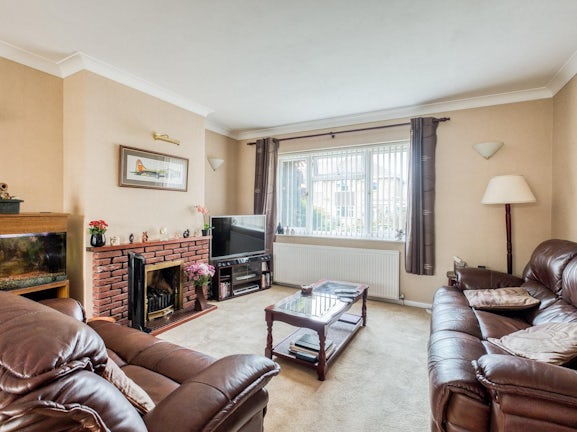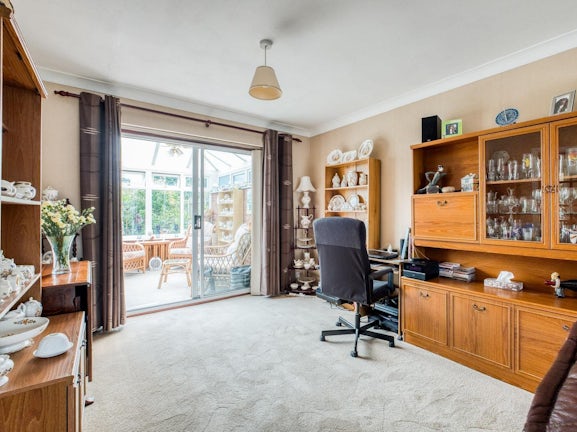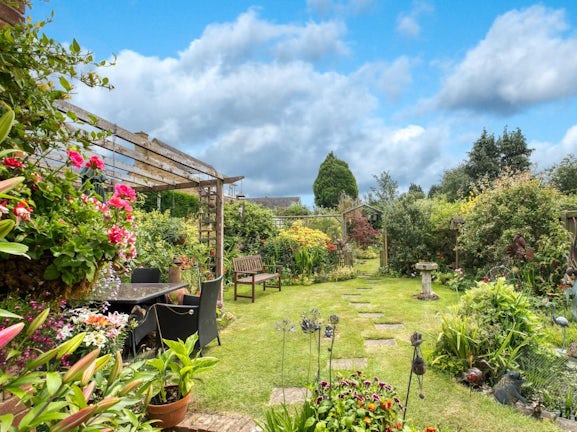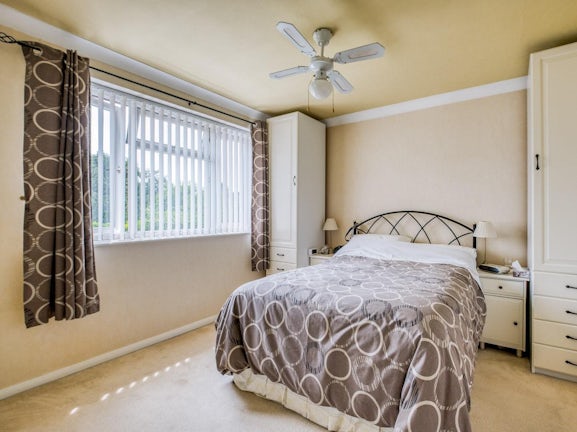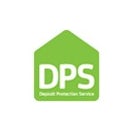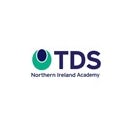House for sale on Balmoral Way Leamington Spa,
CV32
- 22/23 Denby Buildings Regent Grove,
Leamington Spa, CV32 4NY - Sales & Lettings 01926 676534
Description
**Open House on Saturday 10th August between 11-1pm. Call now on 01926 422251 to book your slot** Belvoir Leamington Spa are proud to present this wonderful three-bedroom semi-detached property to the market. Situated in North Leamington this property is only a short drive away from the vibrant town centre, good local schools and an array of amenities.
Frontage: this property has a large driveway with parking for multiple cars, access to the garage, a small well-presented front garden and UPVC porch.
Entrance Hallway: this leads to the upstairs, reception room and the kitchen.
Living Room: this large versatile area doubles as both the main living room and dining area for the property. Neutrally decorated this room floods with light from the rear sliding doors that lead onto the conservatory.
Downstairs W/C: comprising of; a low flush W/C and pedestal wash basin.
Kitchen: with a variety of wall and base units, single basin, electric cooker and dishwasher this kitchen is adequately fitted, perfect for modernisation.
Utility Room: this is an extremely useful space which is fitted with an integrated double oven, further wall and floor units as well as a sink and plumbing for a washing machine and tumble dryer. There is an additional door leading to the garden.
Study: accessed via the utility room this study has a large fitted cupboard and looks out over the well-maintained mature garden.
Conservatory: this is a part brick, part UPVC constructed sunroom perfect for relaxing and enjoying the summer sun.
Master Bedroom: fitted with carpet, this large double bedroom is perfectly sized with enough room for various bedroom furniture. Featuring a large double-glazed UPVC window.
Second Bedroom: another large double bedroom with views out over the picturesque rear garden. Featuring a large fitted wardrobe, ceiling light and fan, decorative coving and cream carpets.
Third Bedroom: a smaller bedroom perfect for a home office or child’s bedroom. There is also a useful built in storage cupboard which houses the combination boiler.
Bathroom: having been recently renovated this bathroom is comprised of; a separate shower enclosure with a rain shower, white bathtub with hot and cold mixer tap, an array of fitted storage cabinets, built in W/C with low flush and built in wash basin.
Loft: a fully boarded, well insulated loft space with a dormer fitted. Perfect for storage accessed via a fold out ladder.
Garden: this is a large south facing area mostly laid to lawn with fully matured bordered edges boasting an array of flowers.
Garage: a large and useful space perfect for storage, accessed via the utility room or front of the property. There are also electrical points throughout.
Freehold
Fixtures and Fittings - Only those mentioned within these particulars are included in the sale.
Information - Mains water and electricity are believed to be connected to the property. We believe the property to be freehold. The agent has not checked the legal status to verify the freehold status of the property. The purchaser is advised to obtain verification from their legal advisers. Fixtures & Fittings Only those mentioned within these particulars are included in the sale price. Viewing Strictly by appointment through the Agents. All electrical appliances mentioned within these sales particulars have not been tested. All measurements believed to be accurate to within three inches. Photographs are reproduced for general information only and it must not be inferred that any item is included for sale with the property. All photographs are taken with a wide angled lens. .
Viewings - Strictly by appointment through the Agents on (01926) 422251.
Belvoir and our partners provide a range of services to buyers, although you are free to use an alternative provider. For more information simply speak to someone in our branch today. We can refer you to Furnley House for help with finance. We may receive a 20% fee , if you take out a mortgage through them. If you require a solicitor to handle your purchase we can refer you to Thomas Flavell + Sons solicitors. We may receive a fee of £150, if you use their services.
