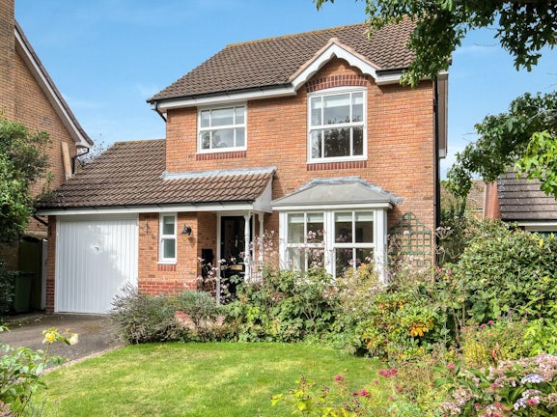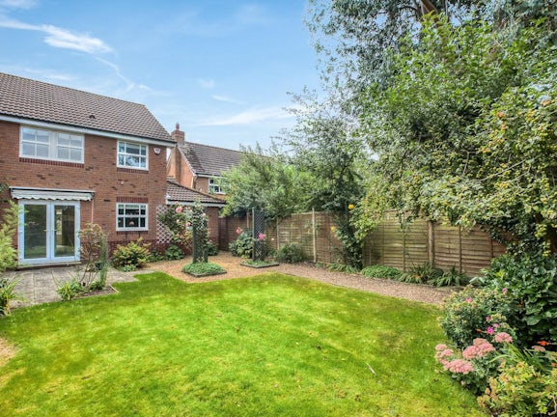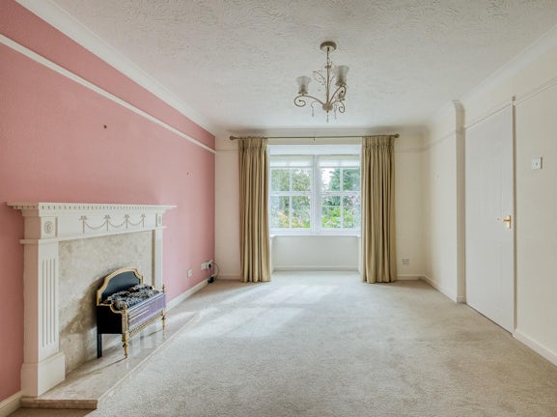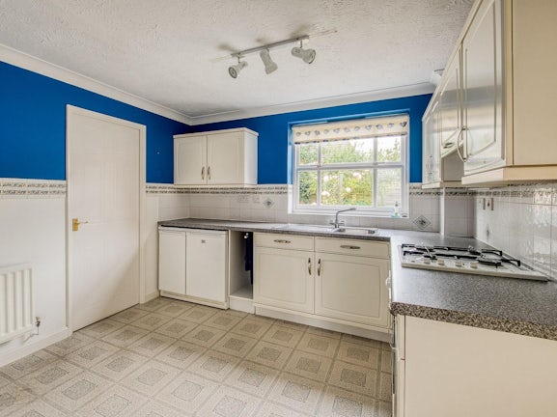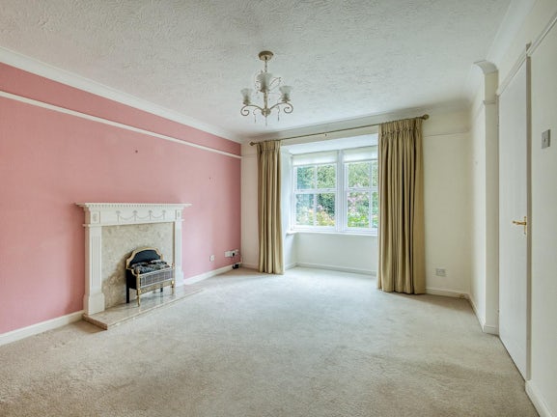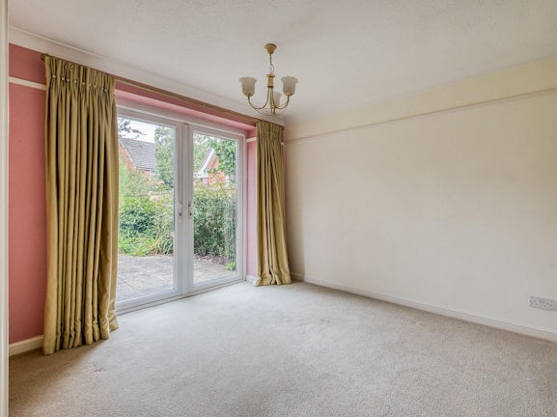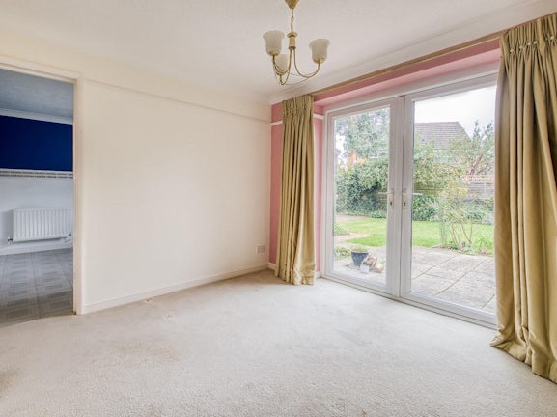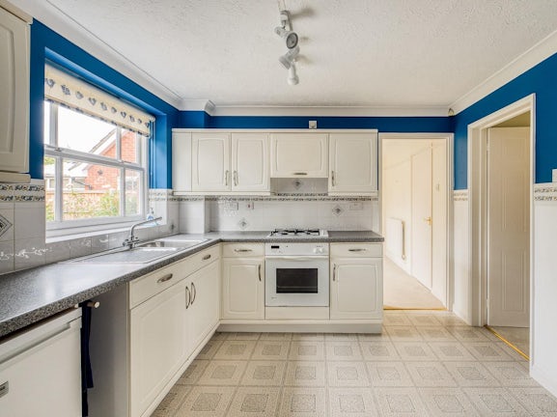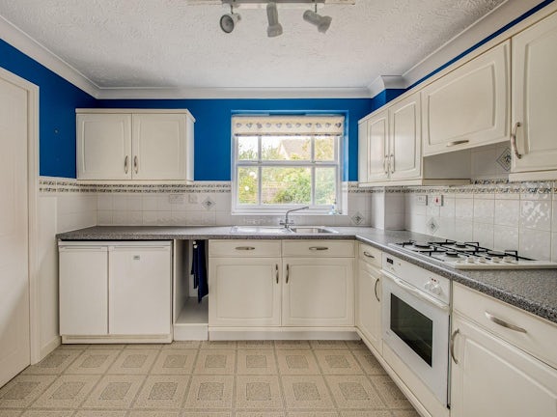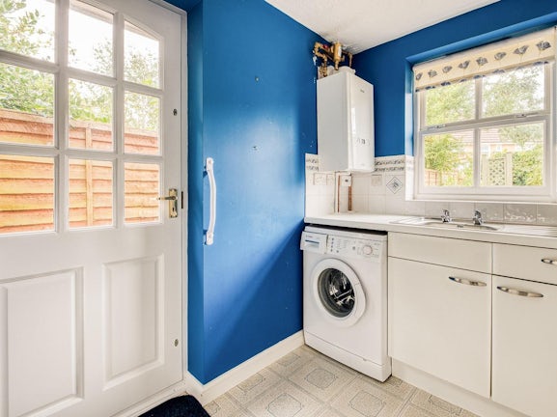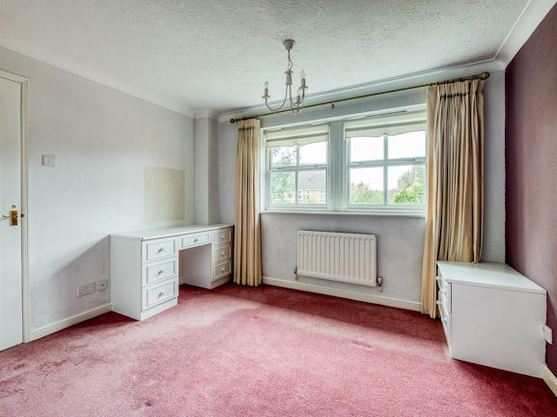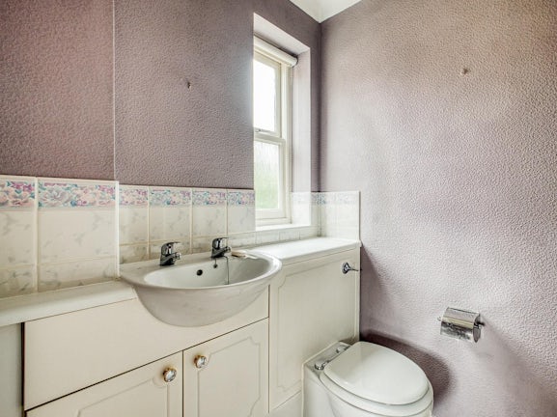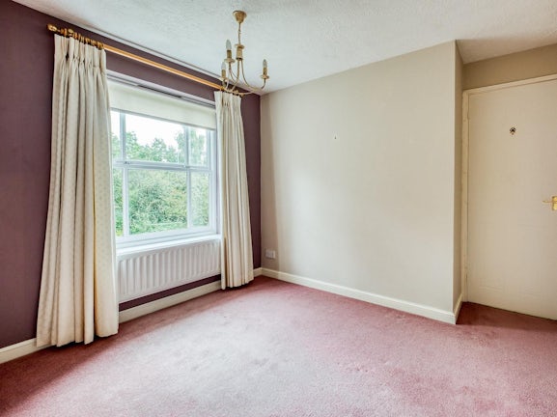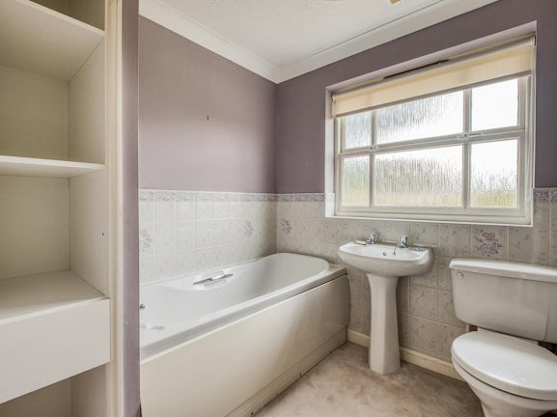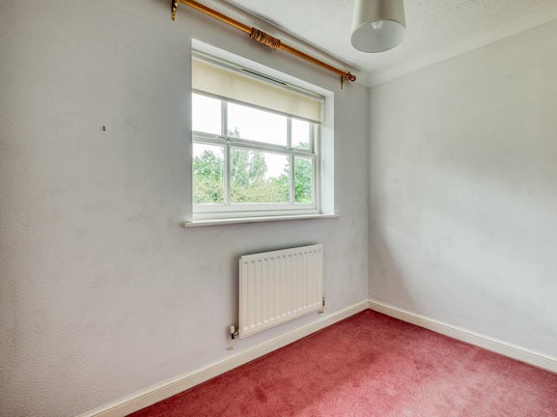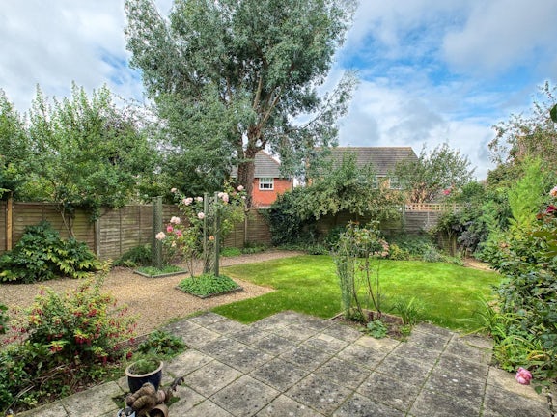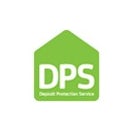Detached house for sale on Verden Avenue Warwick,
CV34
- 22/23 Denby Buildings Regent Grove,
Leamington Spa, CV32 4NY - Sales & Lettings 01926 676534
Description
Belvoir Leamington Spa are proud to present this splendid three-bedroom detached residence set in a peaceful cul-de-sac on the edge of the popular Chase Meadow development. This larger than average plot was once used as the show house for the start of the development, benefiting from having great motorway access and being only a short walk away from the local secondary school and Warwick’s historic town centre. in short, this property comprises of; two reception rooms, kitchen, downstairs W/C, utility room, mature garden, garage, a family bathroom, en suite and three bedrooms.
Frontage: this property benefits from parking for at least two cars with two wonderful mature lawn areas.
Cloakroom: comprising of a low-level flush W/C, white pedestal wash basin and alarm control panel
Living Room: this is a bright reception room with a large bay window, feature fireplace, electric fire and doors leading onto the dining room.
Dining Room: a useful second reception room perfect for entertaining, with double doors out onto the patio area
Kitchen: this kitchen comprises of; white high- and low-level units, grey stone effect worktops, a silver sink with mixer tap and draining board, integrated gas hob, fridge freezer and a low-level double oven with a built-in cooker hood. With space for dining and views out from the window onto the mature rear garden.
Utility Room: a useful space fitted with a large amount of both shelving, storage, access to the loft area, washing machine and the brand-new combi boiler. Also benefiting from access to the side passageway.
Master Bedroom: This is a large double bedroom with a multiple of fitted storage, a built-in double wardrobe, views out onto the rear garden and a spacious en suite.
En suite: comprising of; a built-in wash basin, low level flush W/C and enclosed shower unit.
Second Bedroom: another large double bedroom with views out over the front gardens
Third Bedroom: perfect for a childs room or office this single bedroom makes for a very useful space, especially with the built-in wardrobe.
Family Bathroom: at the rear of the upstairs this family bathroom consists of; a white three-piece suite and useful built in storage.
Garden: this wonderful mature garden consists of; a lawned area, well maintained bordered edges, pebbled area leading down the side of the garden. A perfect space for relaxing and enjoying the sun all day long.
Garage: a great storage space with built in shelving and access from the front and side. This garage is capable of accommodating a modern family car.
Freehold
Fixtures and Fittings - Only those mentioned within these particulars are included in the sale.
Information - Mains water and electricity are believed to be connected to the property. We believe the property to be freehold. The agent has not checked the legal status to verify the freehold status of the property. The purchaser is advised to obtain verification from their legal advisers. Fixtures & Fittings Only those mentioned within these particulars are included in the sale price. Viewing Strictly by appointment through the Agents. All electrical appliances mentioned within these sales particulars have not been tested. All measurements believed to be accurate to within three inches. Photographs are reproduced for general information only and it must not be inferred that any item is included for sale with the property.
Viewings - Strictly by appointment through the Agents on (01926) 422251.
Belvoir and our partners provide a range of services to buyers, although you are free to use an alternative provider. For more information simply speak to someone in our branch today. We can refer you to Furnley House for help with finance. We may receive a 20% fee , if you take out a mortgage through them. If you require a solicitor to handle your purchase we can refer you to Thomas Flavell + Sons solicitors. We may receive a fee of £150, if you use their services.
