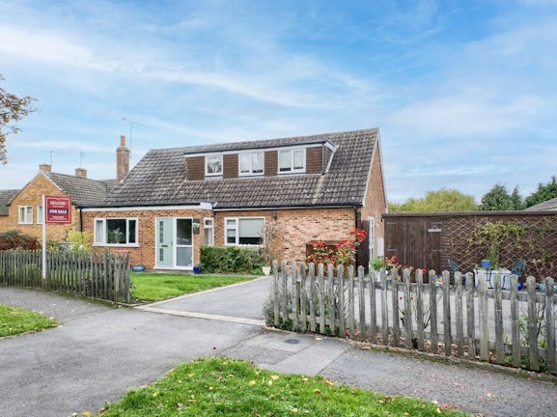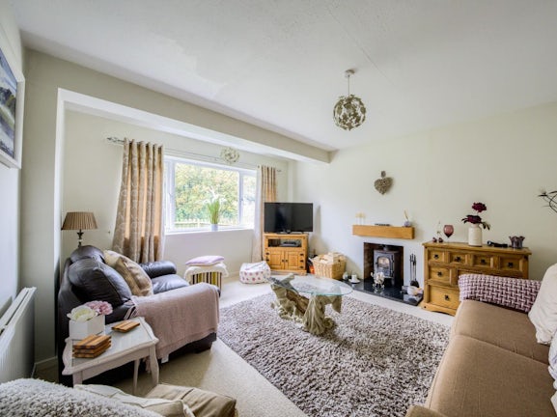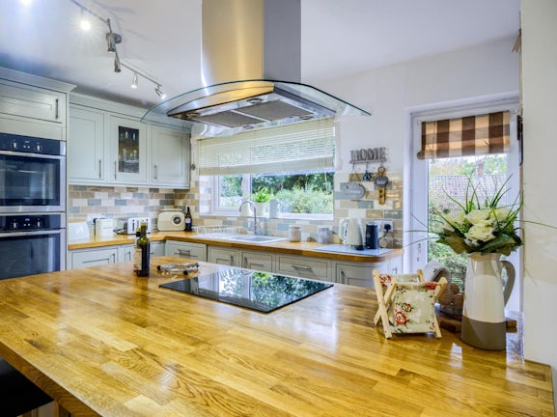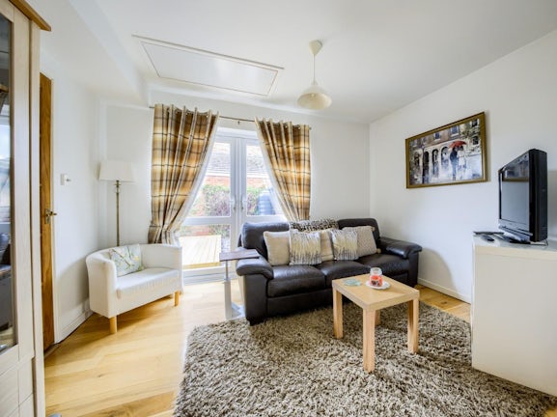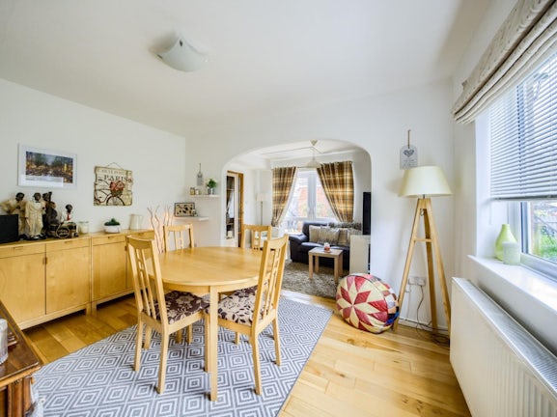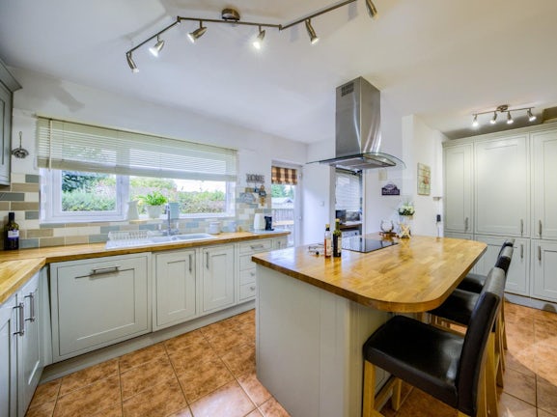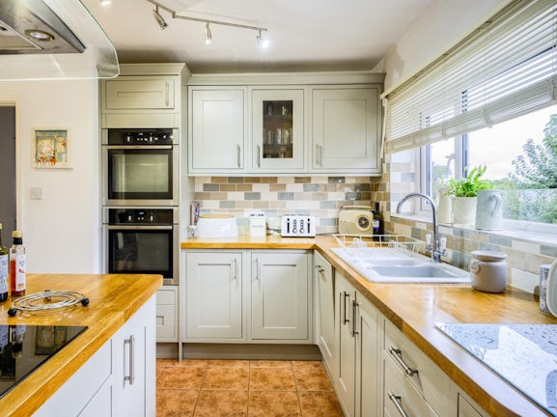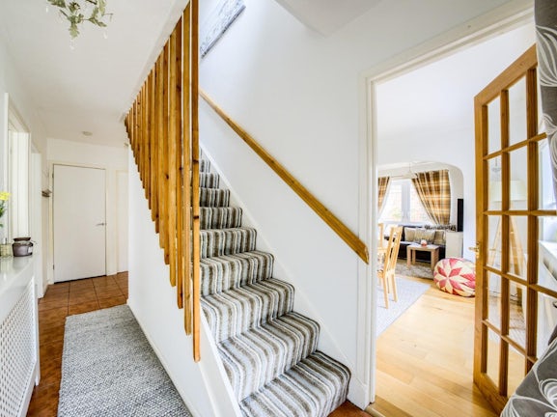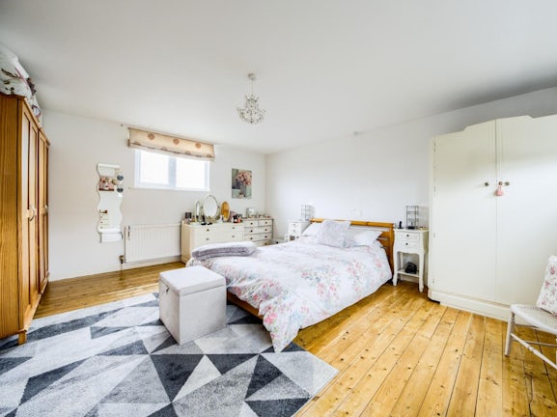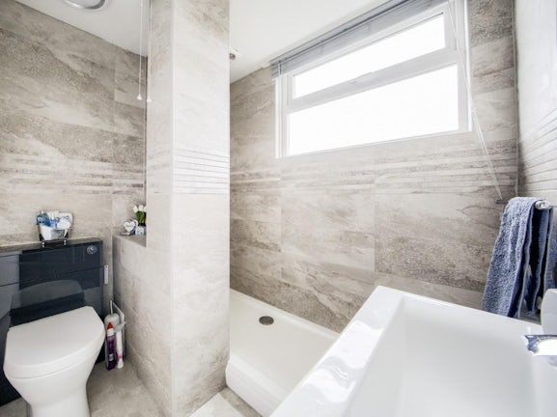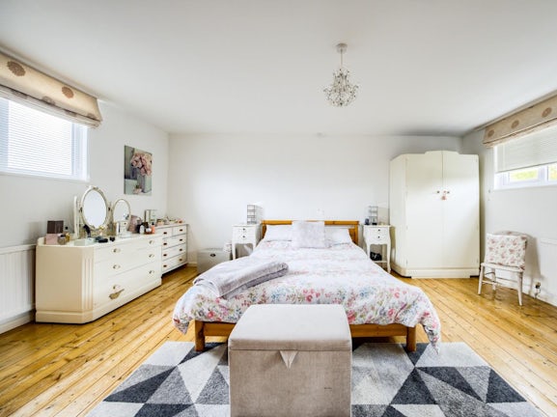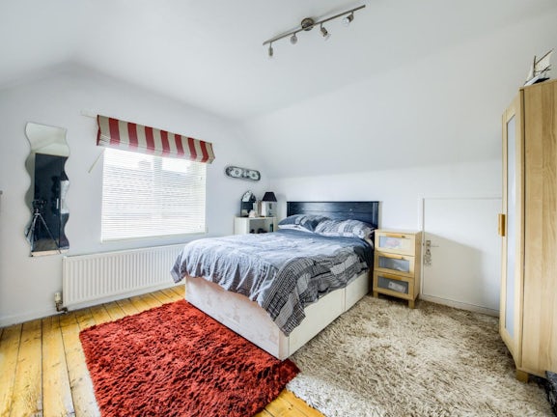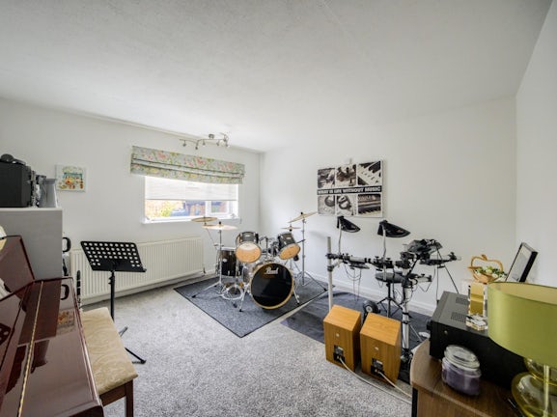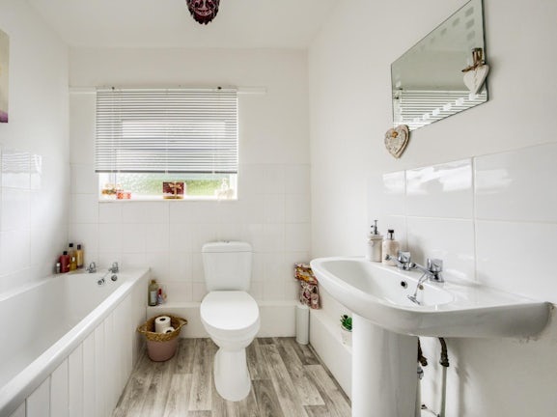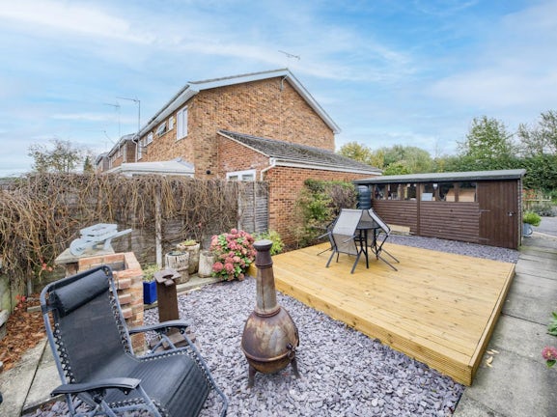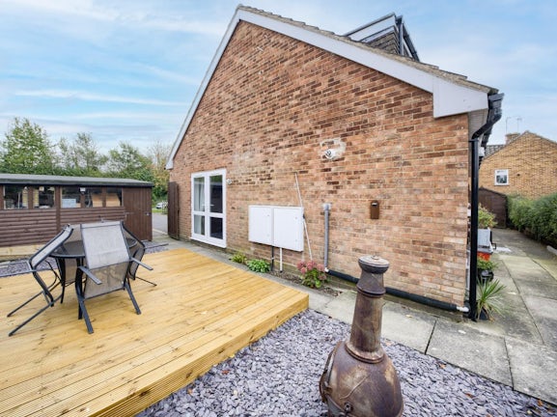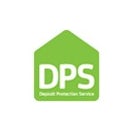Detached house for sale on Cross Lane Cubbington,
Leamington Spa,
CV32
- 22/23 Denby Buildings Regent Grove,
Leamington Spa, CV32 4NY - Sales & Lettings 01926 676534
Description
Tenure: Freehold
An impressively spacious, detached bungalow with a dormer located in the sought-after location of Cubbington. Only a short drive from Leamington’s town centre, and with great access to all other local amenities, the property briefly comprises 2 reception areas, kitchen, utility room, dining room, 3 double bedrooms, bathroom, shower room and plenty of outdoor space and parking.
Lounge: A bright room with a large window to the front of the property, the lounge has ample space for a substantial lounge suite, and also boasts a feature wood burner and hearth.
Kitchen: A beautifully finished kitchen with impressive island, with a range of quality high and low level units and complimentary wooden worktops. All appliances included, including two double oven, touch hob, dishwasher, etc. There is also access to the rear garden via a UPVC patio door.
Secondary living area: Another cosy lounge space with room for a smaller suite, opening into the dining room area.
Dining room: With a large window allowing ample natural light, the dining room is ideal for hosting and fits a large table.
Bedroom 1: A good sized double bedroom with plush carpet and a window overlooking the garden area.
Bedroom 2: The first of two bedrooms in the dormer of the property, this room is extremely spacious and boasts stylish wooden flooring. There is plenty of space for bedroom furniture and storage.
Bedroom 3: The other bedroom located in the dormer, this bedroom is equally spacious and benefits from the same sturdy wooden flooring. Again, ample space for storage and bedroom furniture.
Shower room: A beautifully finished, modern fully tiled shower room with a large walk-in shower unit, low level WC and wash basin.
Bathroom: The half-tiled bathroom comprises bath, low level WC and pedestal wash basin.
Outdoor space: To the front of the property is a well-kept lawn and large driveway with space for multiple vehicles. The rear garden is accessible via a gate located on the driveway and runs around the right hand side and back of the property. The rear garden is predominantly paved and gravelled, with a decking area idea for outdoor seating. There is also a useful storage shed with electricity and a second storage shed stocked with wood for the wood burning stove.
Tenure: FREEHOLD
Fixtures and Fittings - Only those mentioned within these particulars are included in the sale.
Information - Mains water and electricity are believed to be connected to the property. We believe the property to be freehold. The agent has not checked the legal status to verify the freehold status of the property. The purchaser is advised to obtain verification from their legal advisers. Fixtures & Fittings Only those mentioned within these particulars are included in the sale price. Viewing Strictly by appointment through the Agents. All electrical appliances mentioned within these sales particulars have not been tested. All measurements believed to be accurate to within three inches. Photographs are reproduced for general information only and it must not be inferred that any item is included for sale with the property.
Viewings - Strictly by appointment through the Agents on (01926) 422251.
Belvoir and our partners provide a range of services to buyers, although you are free to use an alternative provider. For more information simply speak to someone in our branch today. We can refer you to Furnley House for help with finance. We may receive a 20% fee , if you take out a mortgage through them. If you require a solicitor to handle your purchase we can refer you to Thomas Flavell + Sons solicitors. We may receive a fee of £150, if you use their services.
