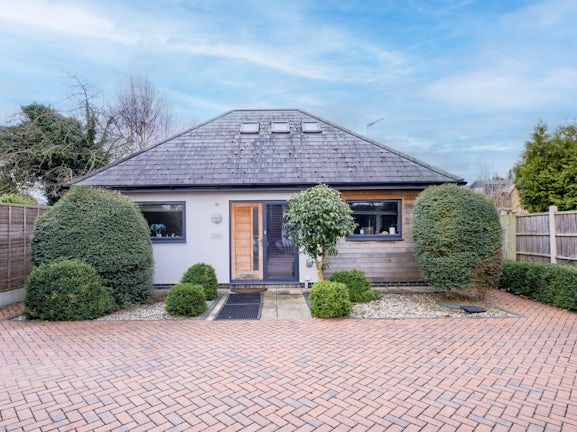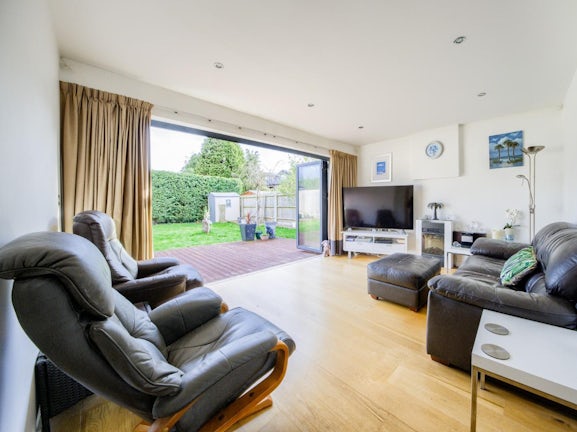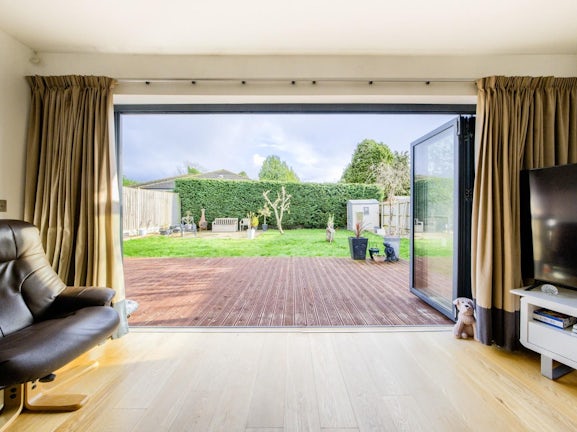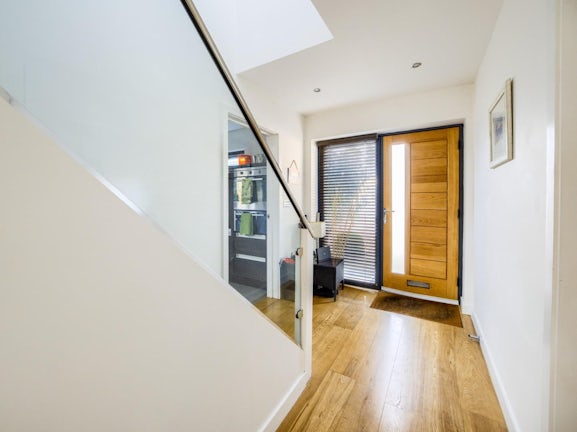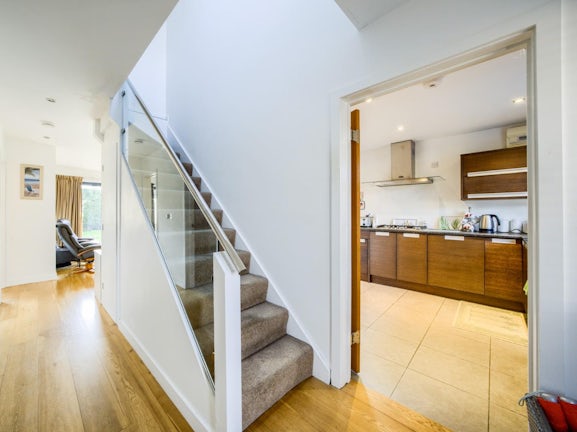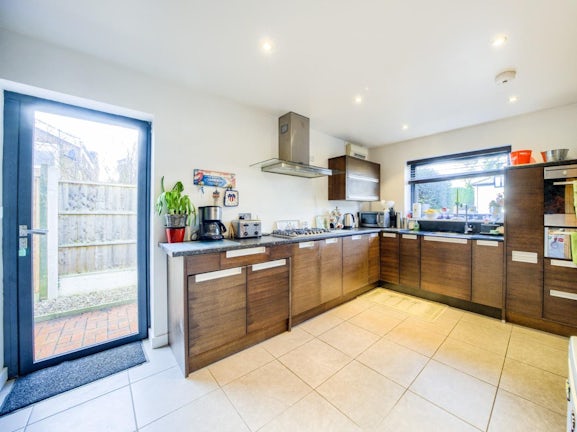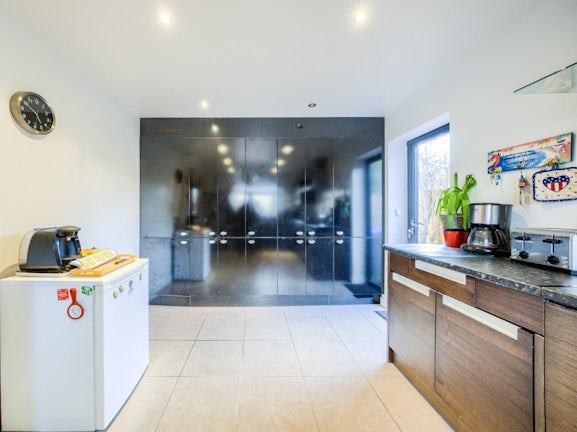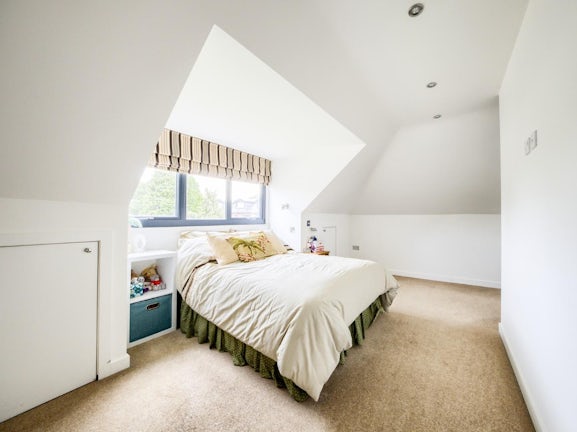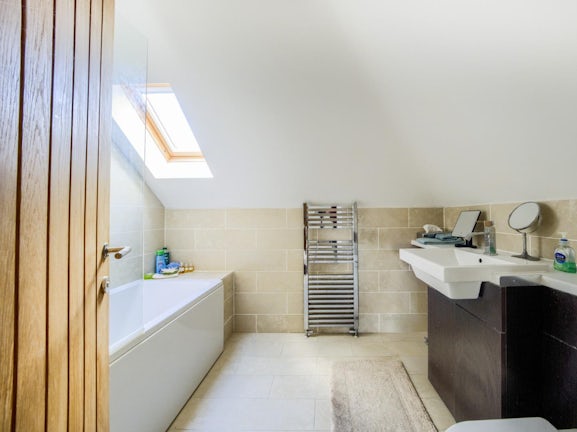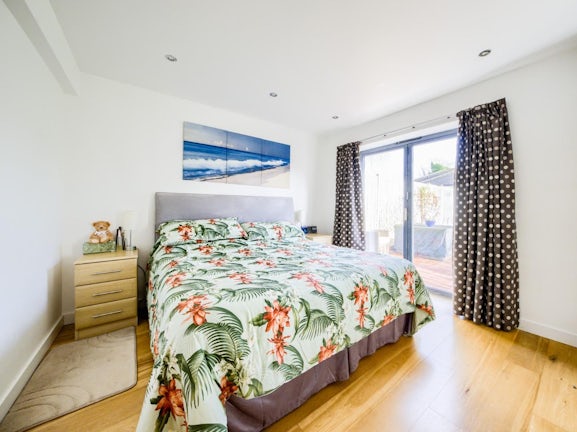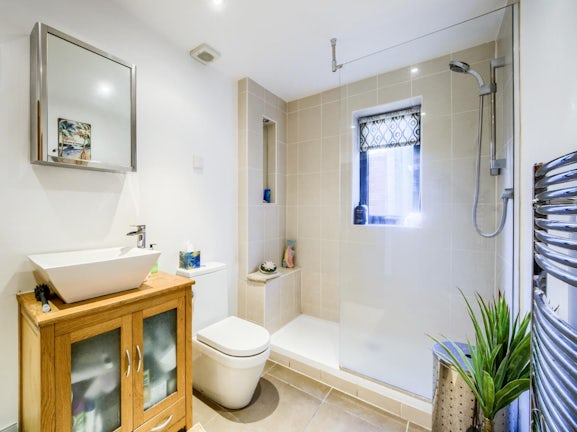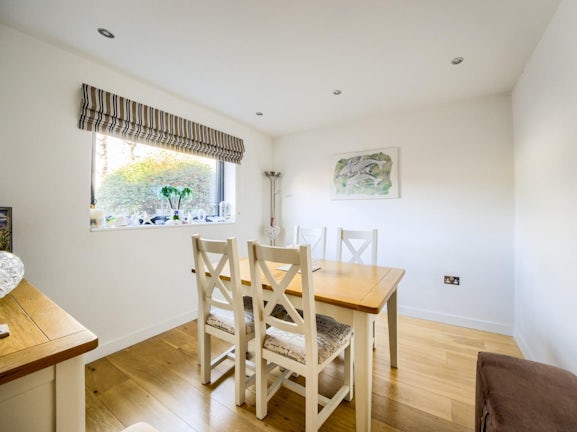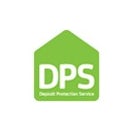Detached bungalow for sale on Tachbrook Road Leamington Spa,
CV31
- 22/23 Denby Buildings Regent Grove,
Leamington Spa, CV32 4NY - Sales & Lettings 01926 676534
Description
Tenure: Freehold
Belvoir Leamington Spa is delighted to present this truly unique three-bedroom detached dormer bungalow located on the edge of the highly desirable area of Whitnash. Just a five-minute drive from Leamington’s vibrant town centre and boasting an impressive array of features, this stunning property is an ideal home for anyone seeking the perfect blend of suburban living combined with the convenience of the town.
This exceptional property is perfect for those looking for a spacious and modern home, boasting three generously sized double bedrooms, two stylishly appointed bathrooms, and a spacious living area, all finished to an impeccable standard. The ultra-modern kitchen features sleek wood-effect units, marble effect worktops, and integrated appliances such as electric oven, gas hob, vented extractor, fridge and freezer, washing machine and tumble dryer, and dishwasher. The living area, with access to the garden and large decking area via bi-folding doors, provides a wonderful entertaining space filled with light.
The principal bedroom is located on the second floor up a short flight of stairs. This generously sized double room has ample space for bedroom furniture, a dressing room and additional storage cupboards under the eaves. The second-floor bathroom is equally impressive, a large bath with shower over, pedestal washbasin, and low flush w/c. A Velux window and spotlights create a bright, fresh space.
The second bedroom, on the ground floor, is a large double room with an array of built-in storage and access to the en-suite shower room, complete with a walk-in shower, low flush w/c, and pedestal washbasin. Bifold doors to the garden seamlessly connect this bedroom to the great outdoors, allowing natural light to flood in and creating a sense of spaciousness that will leave you feeling invigorated and refreshed.
The third bedroom on the ground floor is currently being used as a dining room but could equally provide a perfect work from home study space or guest bedroom.
Beautiful and durable oak wood flooring has been used throughout the ground floor, making it the perfect choice for busy family homes. The natural beauty of the wood adds character and charm to the living areas, creating a warm and inviting atmosphere that extends throughout the space. The use of oak doors further adds to this ambiance, complementing the flooring and creating a sense of harmony and style.
Outside, this remarkable property benefits from a private south facing rear garden, complete with a large decking area accessed via bi-folding doors which combine to create an additional outside living space and provides the ideal sanctuary for entertaining or relaxation. An additional patio area sweeps around the right-hand side of the house and another at the end of the garden creates separate areas to relax.
This unique property also benefits from a highly efficient heating system, with includes under-floor heating on the ground floor and Valiant Eco boiler which produces hot water as needed. All windows in the property are triple glazed, ensuring a quiet and energy-efficient environment. Additionally, the property benefits from a soak away drainage system which provides water for gardening and cleaning cars and reduces the owner’s water bill significantly.
Overall, this stunning property offers an exceptional combination of modern design, high-quality finishes, and an excellent location, making it an excellent choice for anyone seeking the perfect blend of suburban living and the convenience of the town. With off-road parking for three cars, this property is sure to impress.
Freehold
Fixtures and Fittings - Only those mentioned within these particulars are included in the sale.
Information - Mains water and electricity are believed to be connected to the property. We believe the property to be freehold. The agent has not checked the legal status to verify the freehold status of the property. The purchaser is advised to obtain verification from their legal advisers. Fixtures & Fittings Only those mentioned within these particulars are included in the sale price. Viewing Strictly by appointment through the Agents. All electrical appliances mentioned within these sales particulars have not been tested. All measurements believed to be accurate to within three inches. Photographs are reproduced for general information only and it must not be inferred that any item is included for sale with the property.
Viewings - Strictly by appointment through the Agents on (01926) 422251.
Belvoir and our partners provide a range of services to buyers, although you are free to use an alternative provider. For more information simply speak to someone in our branch today. We can refer you to Furnley House for help with finance. We may receive a 20% fee , if you take out a mortgage through them. If you require a solicitor to handle your purchase we can refer you to Thomas Flavell + Sons solicitors. We may receive a fee of £150, if you use their services.
