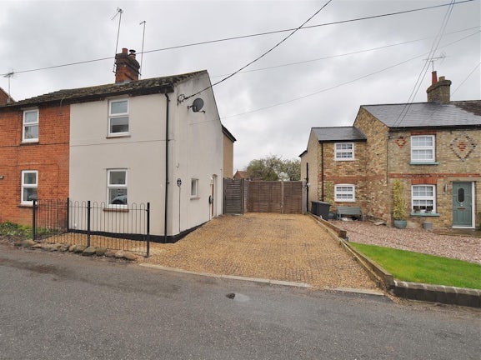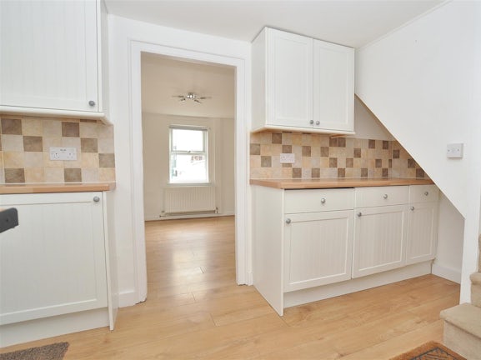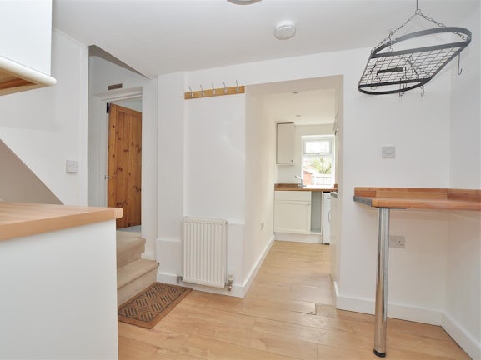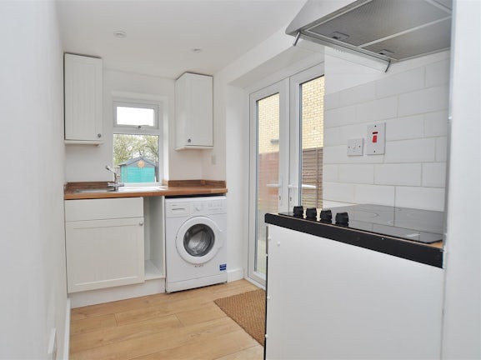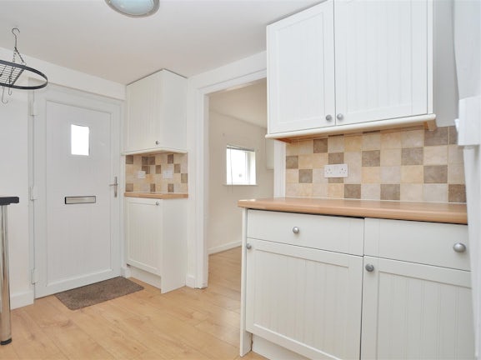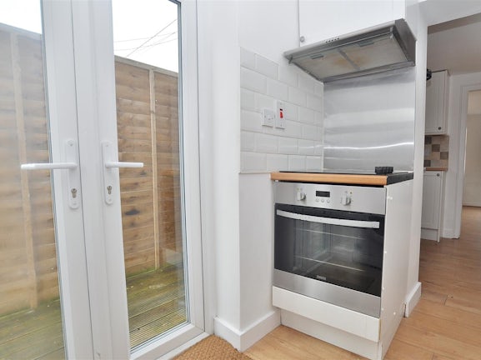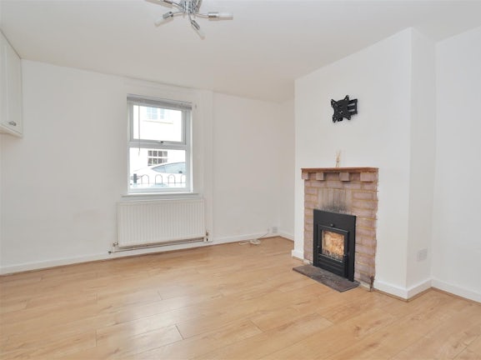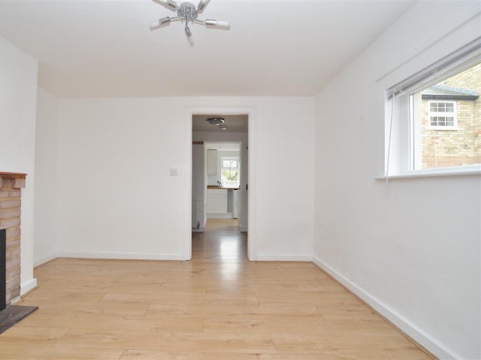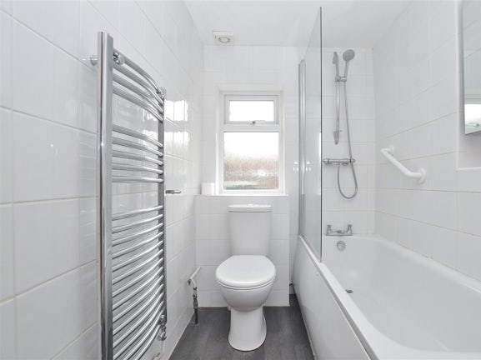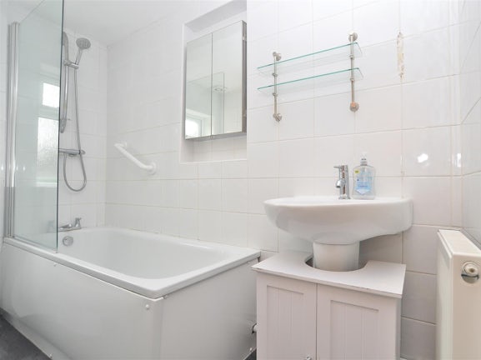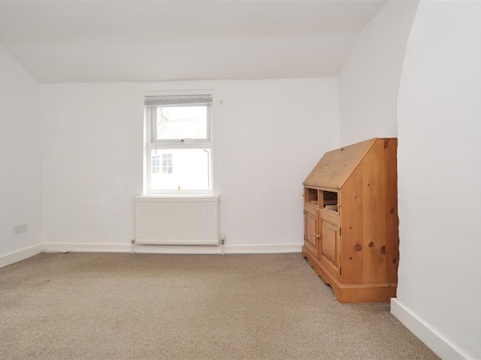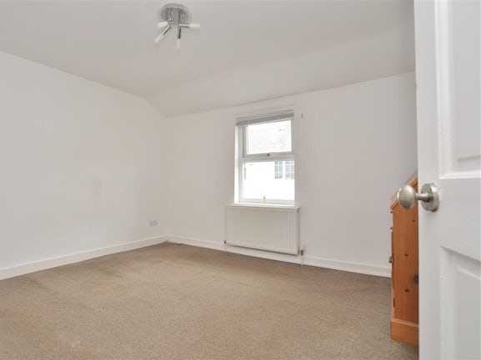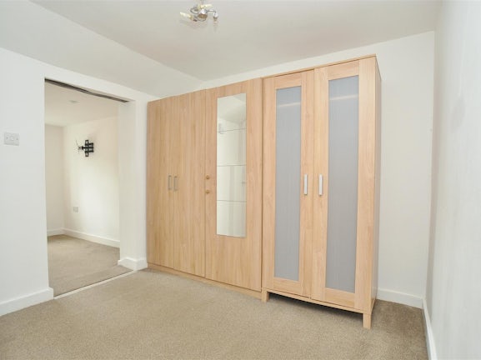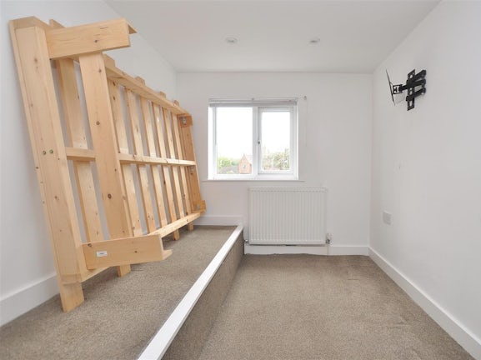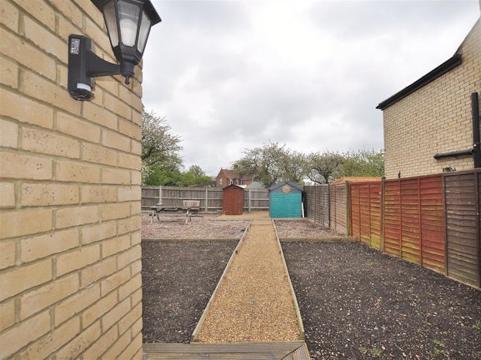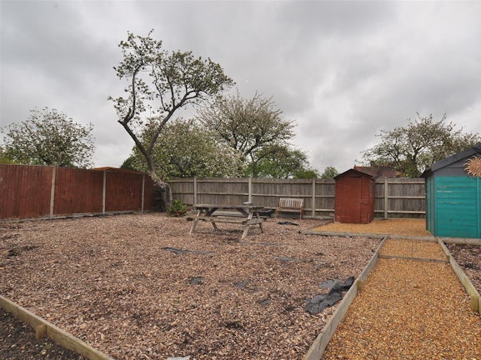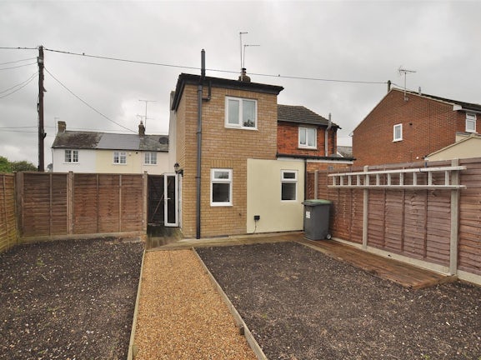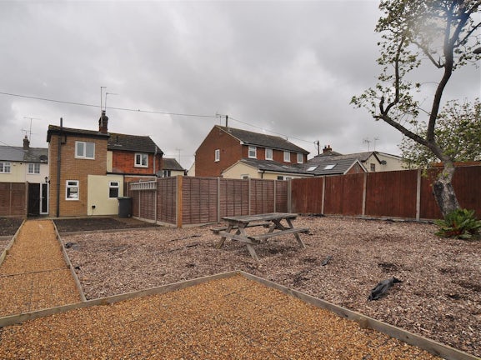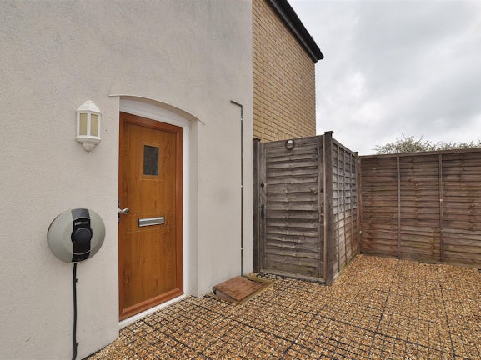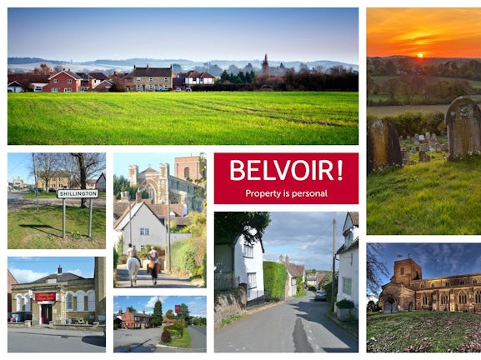House for sale on Bury Road Shillington,
Shillington Hitchin,
SG5
- 32 Bancroft,
Hitchin, SG5 1LA - Sales & Lettings 01462 888082
Features
- Chain free
- Charming quirky cottage
- Sought after village
- Generous garden
- Off street parking
- EV charging point
- Local well-regarded schooling
- Pubs & village amenities
- Council Tax Band: C
Description
Tenure: Freehold
UNIQUE LITTLE COTTAGE! Belvoir are delighted to market this charming property located on Bury Road in the picturesque village of Shillington. This quirky cottage boasts 1 reception room, 2 cosy bedrooms, and 1 bathroom, making it the perfect retreat for those seeking a peaceful countryside lifestyle.
One of the standout features of this property is its large garden, a blank canvas waiting for your personal touch. Imagine enjoying a cup of tea in the morning sun or hosting a barbecue with friends and family in this serene outdoor space. Convenience is key with driveway parking available, ensuring you never have to worry about finding a spot after a long day. And the best part? This property is chain-free, making the buying process smooth and hassle-free.
Don't miss out on the opportunity to own this delightful cottage in the heart of Shillington. Embrace village life and create your own oasis in this charming abode.
The quirky accommodation comprises:
GROUND FLOOR
Entrance
via composite front door into:
Lobby
Smooth skimmed ceiling. Fitted with a range of base and wall mounted kitchen units providing storage. Stairs rising to first floor. Wood effect laminate flooring. Radiator. Doors to all rooms.
Kitchen
Smooth skimmed ceiling. uPVC double glazed window to rear aspect and French doors to garden. Fitted with a range of base and wall mounted units providing storage. Stainless steel single bowl sink and drainer with chrome mixer tap. Built in single oven and four ring ceramic hob with stainless steel extractor over. Space and plumbing for washing machine. Wood effect laminate flooring.
Lounge
Smooth skimmed ceiling. uPVC double glazed windows to both front and side aspects. Fireplace with log burner. Wood effect laminate flooring. Radiator.
Bathroom
Smooth skimmed ceiling. uPVC obscure double glazed window to rear aspect. Fully tiled suite comprising panel enclosed bath with chrome mixer tap and separate wall mounted shower controls, glass shower screen, pedestal mounted hand wash basin and low level push-button flush WC. Chromes heated towel rail. Radiator. Extractor.
FIRST FLOOR
Landing
Hatch providing access to loft space. Doors to both bedrooms.
Bedroom One
Smooth skimmed ceiling. uPVC double glazed window to front aspect. Radiator.
Bedroom Two
(Maximum measurements) Smooth skimmed ceiling. uPVC double glazed window to rear aspect. Storage cupboard over stairs housing gas central heating 'Combi' boiler. Radiator.
EXTERIOR
Front Garden / Driveway
Shingled area enclosed by iron railings. Matching driveway providing off street parking for two to three vehicles. EV charge point. Gated access to garden.
Rear Garden
Fence enclosed with gated access to front. Low maintenance shingled pathway leading to two storage sheds and generous areas with bark chippings.
PROPERTY INFORMATION
Council Tax: Band C
EPC Rating: D
DISCLAIMER
Every care has been taken with the preparation of these particulars, but they are for general guidance only and complete accuracy cannot be guaranteed. If there is any point, which is of particular importance please ask or professional verification should be sought. All dimensions are approximate. The mention of fixtures, fittings and/or appliances does not imply they are in full efficient working order. Photographs are provided for general information and it cannot be inferred that any item shown is included in the sale. These particulars do not constitute a contract or part of a contract.
