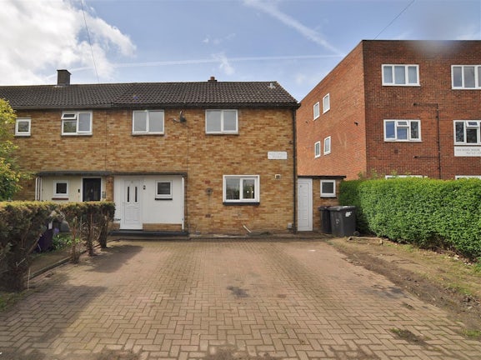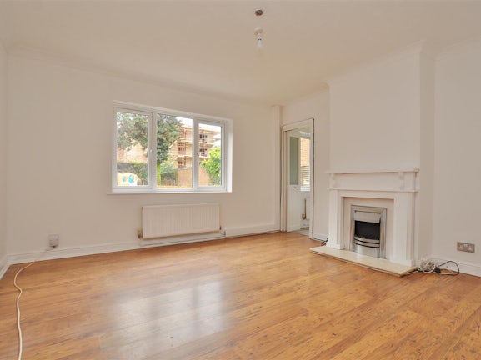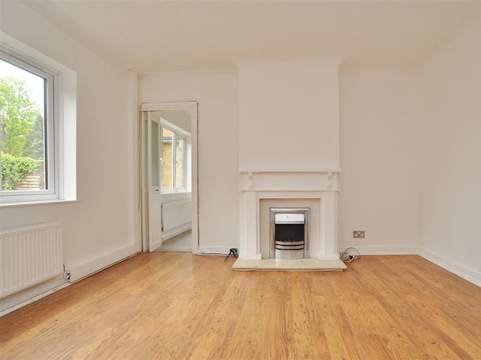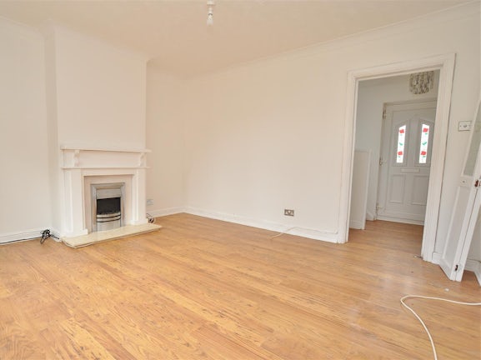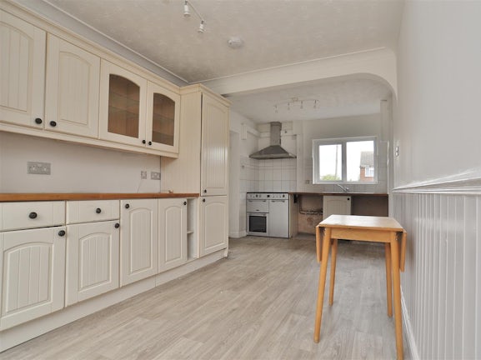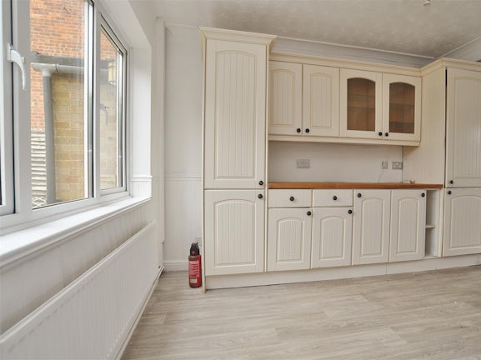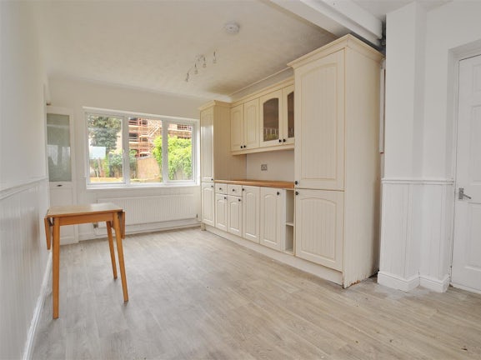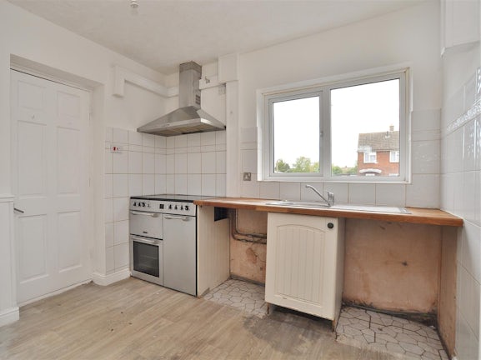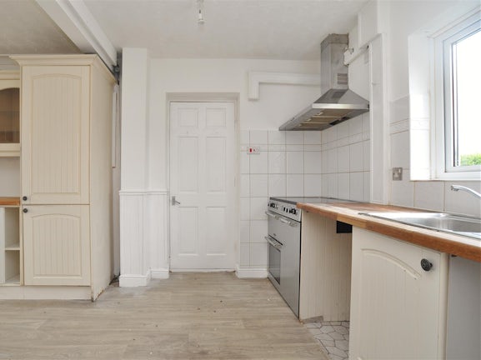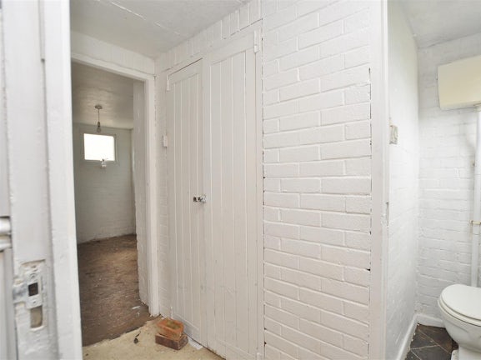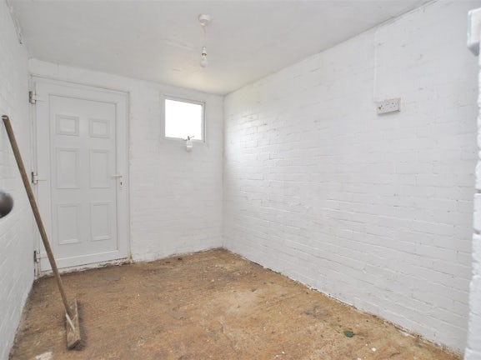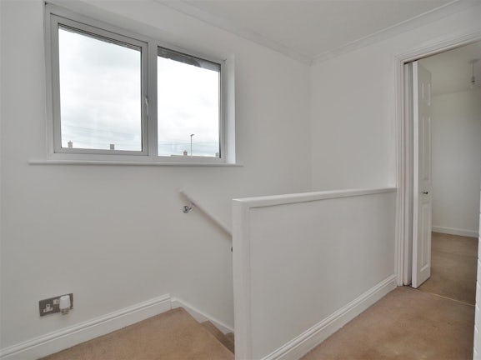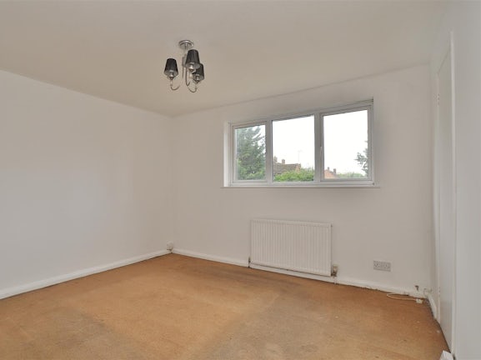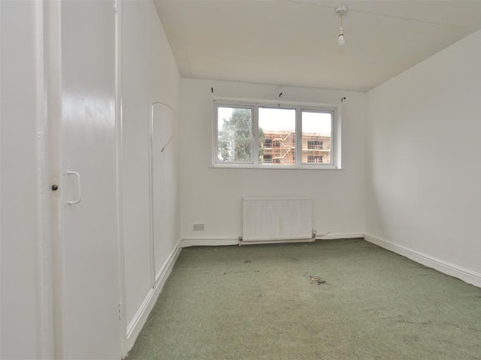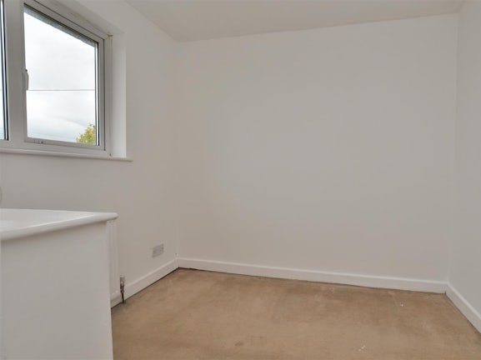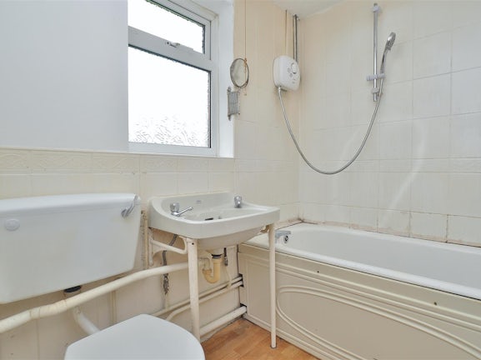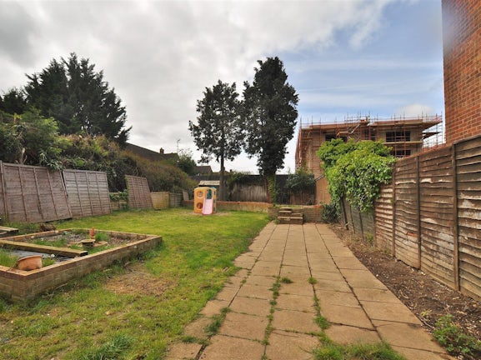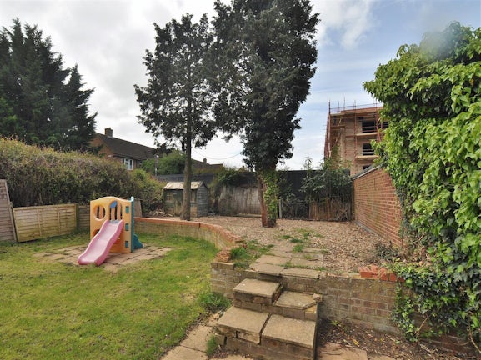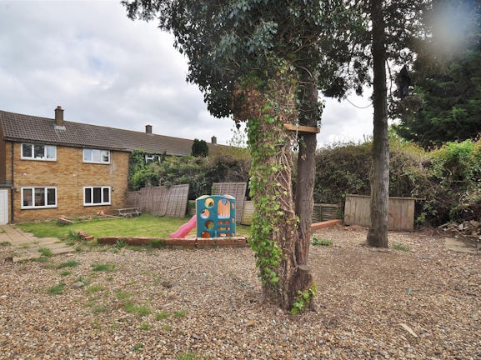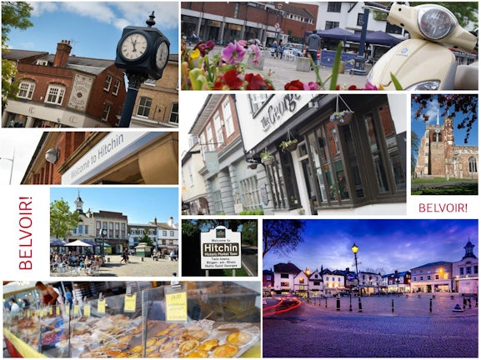House for sale on Westmill Road Hitchin,
SG5
- 32 Bancroft,
Hitchin, SG5 1LA - Sales & Lettings 01462 888082
Features
- Chain free
- Driveway parking for 3-4 vehicles
- Generous garden
- Potential to extend (stpp)
- Local well-regarded schooling
- Nearby amenities
- Walking distance to town
- Council Tax Band: C
Description
Tenure: Freehold
MAKE THIS PROPERTY YOUR DREAM HOME! Belvoir a delighted to market this well-proportioned three bedroom family home located on Westmill Road in the picturesque town of Hitchin. This house boasts a bright and airy reception room and spacious kitchen/diner perfect for entertaining guests or relaxing with your loved ones. With three generously sized bedrooms, there is ample space for a growing family and scope to convert the outbuilding for those who enjoy having a home office, gym, playroom or guest annexe. One of the standout features of this house is the large rear garden, offering scope for a lovely outdoor space where you can enjoy al fresco dining, gardening, or simply basking in the sunshine.
For those with a creative vision, this property presents a blank canvas to modernise and make it your own. The potential to extend provides an exciting opportunity to tailor the space to your specific needs and desires. Additionally, the property is chain free, making the purchasing process smoother and more straightforward.
The accommodation comprises:
GROUND FLOOR
Entrance
Under storm porch via uPVC front door into:
Hallway
uPVC double glazed window to front aspect. Stairs rising to first floor. Doors to lounge and kitchen/diner. Radiator.
Lounge
4.00m x 3.80m (13'1" x 12'5")
uPVC double glazed window to rear aspect. Feature fireplace with electric flame effect fire. Door to kitchen/diner. Radiator.
Kitchen/Diner
5.75m x 2.70m (18'10" x 8'10")
uPVC double glazed windows to both front and rear aspects. Fitted with a range of base and wall mounted cabinets providing storage. Stainless steel single bowl sink and drainer with chrome mixer tap. Space for 900mm range cooker with stainless steel chimney hood extractor over. Space and plumbing for washing machine. Integrated fridge freezer. Two radiators. Two under stair storage cupboards; One housing wall mounted gas central heating boiler. Door to:
Outbuilding
5.75m x 2.20m (18'10" x 7'2")
(Total dimensions) Comprises WC, large double width cupboard and storage room (3.10m x 2.20m / 10'2" x 7'2"). uPVC double glazed windows and doors to both front and rear. Ample scope to adapt to create a WC, utility, and office/playroom.
FIRST FLOOR
Landing
uPVC double glazed window to front aspect. Airing cupboard housing hot water cylinder. Doors to all rooms.
Bedroom One
3.85m (max) x 3.40m (12'7" (max) x 11'1")
uPVC double glazed window to rear aspect. Storage cupboard. Hatch providing access to loft space. Radiator.
Bedroom Two
3.85m (max) x 2.75m (12'7" (max) x 9'0")
uPVC double glazed window to rear aspect. Storage cupboard. Radiator.
Bedroom Three
2.50m x 2.45m (8'2" x 8'0")
uPVC double glazed window to front aspect. Storage cupboard. Radiator.
Bathroom
uPVC obscure double glazed window to side aspect. Suite comprising panel enclosed bath with chrome mixer tap and separate electric shower over, wall mounted hand wash basin and low level flush WC.
EXTERIOR
Driveway
Brick paved driveway providing off street parking for 3-4 vehicles. Enclosed to sides by mature hedging. Path leading to front door and side door to outbuilding.
Rear Garden
Fence and wall enclosed. Patio area leading to lawn. Raised area to rear with mature trees and laid to low maintenance bark chippings.
PROPERTY INFORMATION
Council Tax: Band C
EPC Rating: Awaited
DISCLAIMER
Every care has been taken with the preparation of these particulars, but they are for general guidance only and complete accuracy cannot be guaranteed. If there is any point, which is of particular importance please ask or professional verification should be sought. All dimensions are approximate. The mention of fixtures, fittings and/or appliances does not imply they are in full efficient working order. Photographs are provided for general information and it cannot be inferred that any item shown is included in the sale. These particulars do not constitute a contract or part of a contract.
