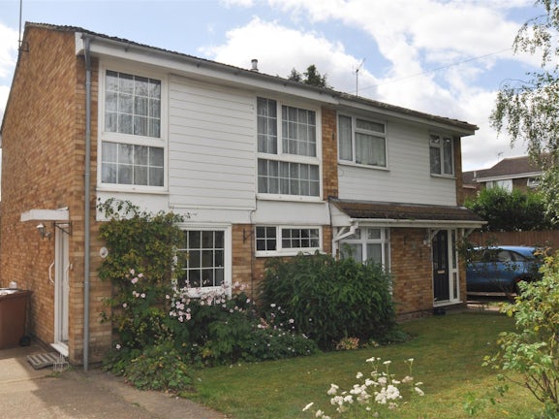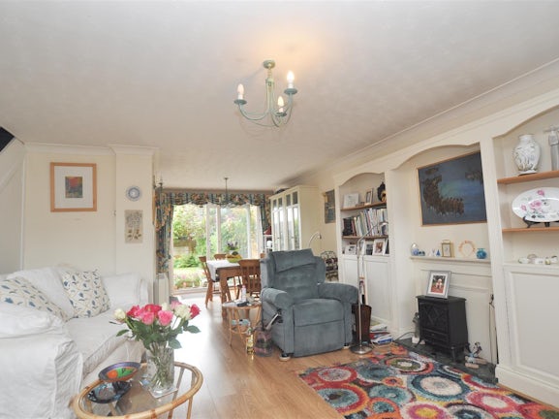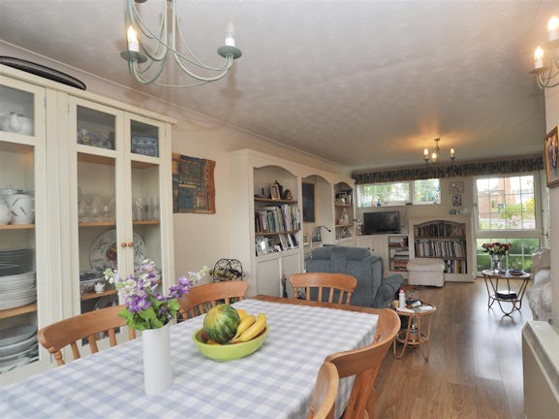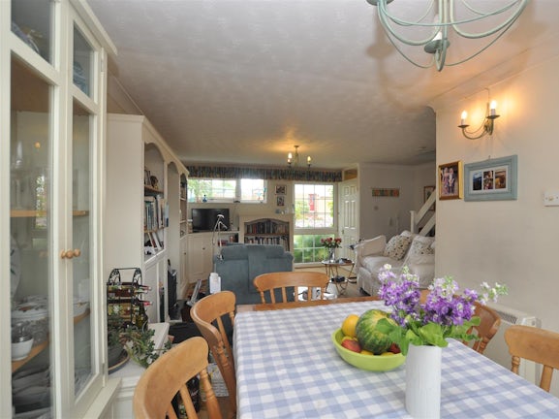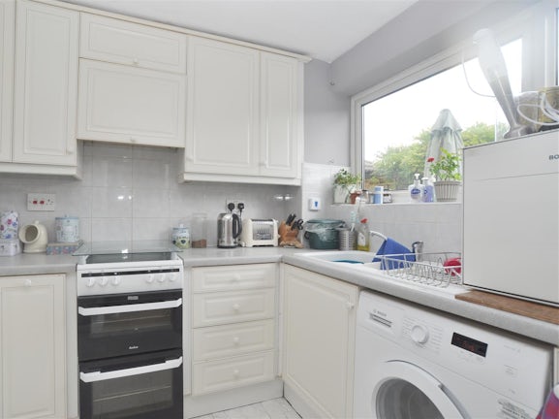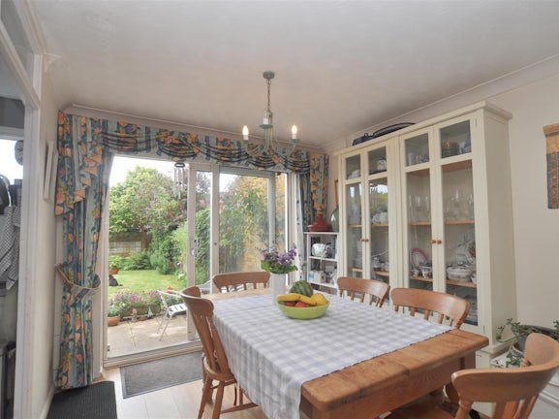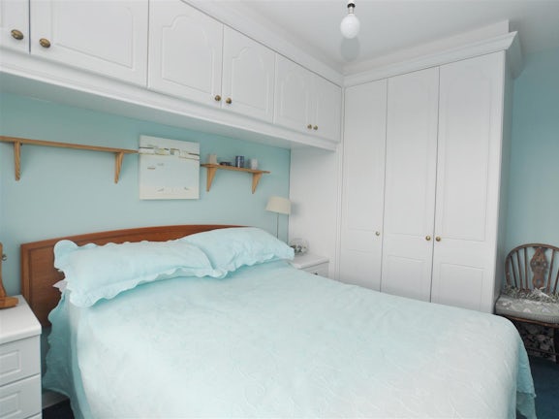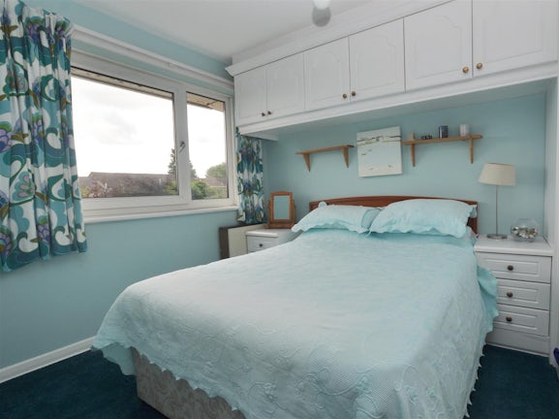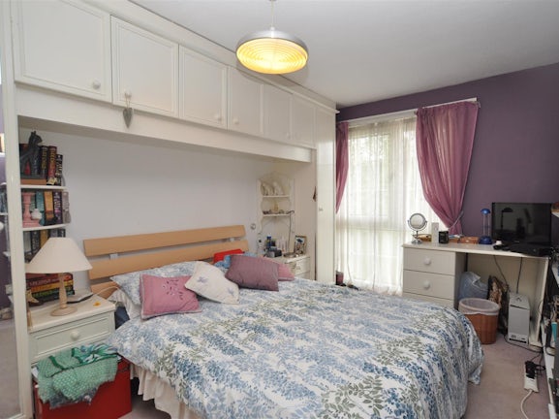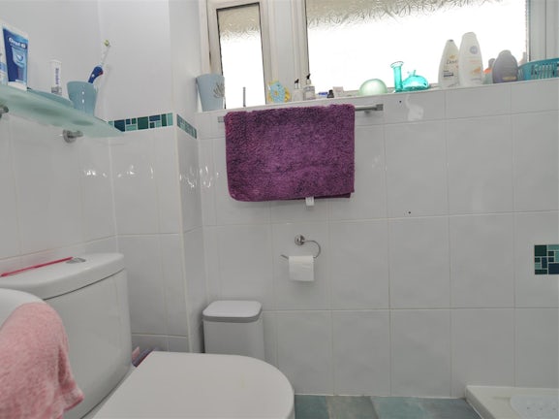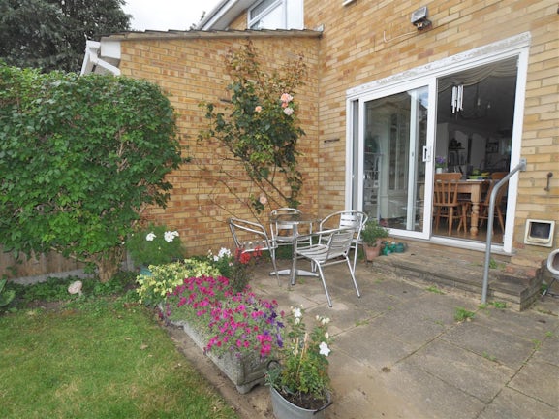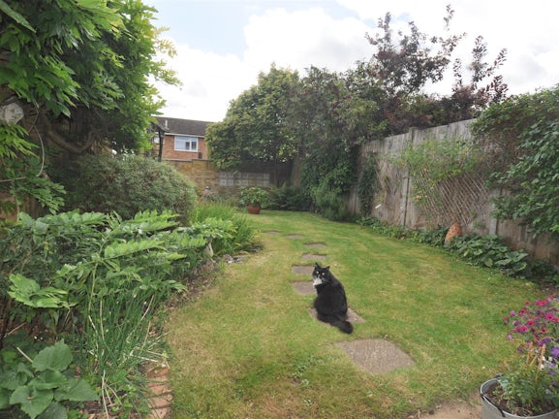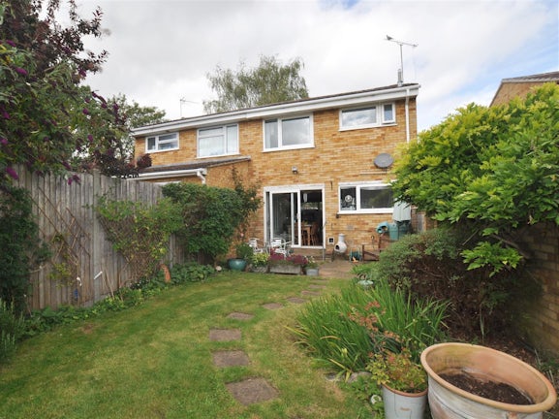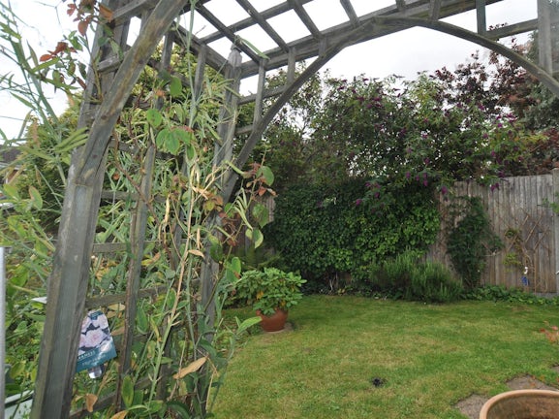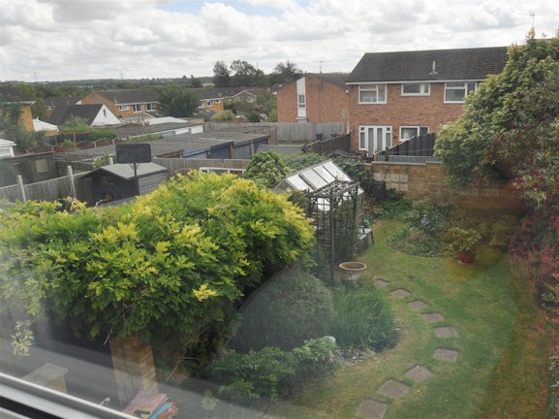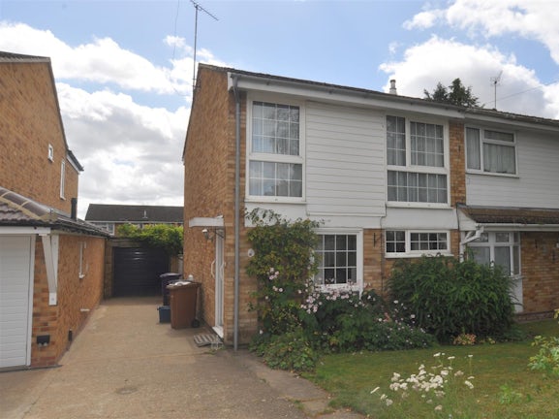House for sale on Halsey Drive Hitchin,
SG4
- 32 Bancroft,
Hitchin, SG5 1LA - Sales & Lettings 01462 888082
Features
- Great Location - Close to William Ranson JMI School
- Spacious Living/Dining Room
- Popular 'SG4 9' Postcode Area
- Two Double and One single Bedrooms
- Shower Room
- Garage and Driveway Parking
- Within Easy Access to the Town Centre and the Station
- Scope to Extend
- Council Tax Band: D
Description
Tenure: Freehold
BE SOLD, BE WITH BELVOIR! THREE BEDROOM SEMI DETACHED HOUSE! Belvoir are delighted to market this three bedroom semi detached house in 'SG4 9' postcode area. Close to William Ransom JMI School and within easy access of the town centre and the mainline train station. This property offers spacious accommodation, attractive gardens and scope to extend. Accommodation includes living/dining room, kitchen, two double bedrooms and a single bedroom, shower room. Garage and driveway parking. VIEWINGS COMMENCING SATURDAY 3 SEPTEMBER
Hitchin is a vibrant market town with superb commuter links by road via the M1 and A1(M) and by rail to London, Cambridge and Peterborough. The historic cobbled square and town centre, with central 13th century church, offer a variety of amenities for the thriving community such as leisure facilities, shops, cafes, restaurants, bars and pubs dating back to medieval times. Schooling in Hitchin boasts a number of ‘outstanding’ Ofsted ratings.
Ground Floor
Porch
Door to the living room.
Living Room
7.20 x 3.55 (23'7" x 11'7")
Windows to the front and sliding patio doors to the rear garden. Laminate flooring, some shelving. Electric wall heater.
Kitchen
2.87 x 2.12 (9'4" x 6'11")
Window to the rear. Space for appliances. Sink unit with mixer tap. Wall and base units.
First Floor
Landing
Loft access.
Main Bedroom
4.08 x 2.88 (13'4" x 9'5")
Window to the front. Fitted wardrobes.
Bedroom Two
3.21 x 2.65 (10'6" x 8'8")
Window to the rear. Fitted wardobes.
Bedroom Three
1.99 x 1.97 (6'6" x 6'5")
Window to the front.
Shower Room
1.70 x 2.20 (5'6" x 7'2")
Window to the rear. Suite comprising low level w.c., wash hand basin and large walk-in shower.
Outside
Rear Garden
A most attrative feature of the property. Patio area adjoining the property with gated access to the side. Lawned area, fencing to the boundaries and wall to the rear. An abundance of established flower and shrub beds and a pond. Greenhouse.
Front Garden
Lawned area, with flower and shrub beds.
Garage
5.26 x 2.56 (17'3" x 8'4")
Metal up and over door. Driveway parking to the front.
Disclaimer
Every care has been taken with the preparation of these particulars, but they are for general guidance only and complete accuracy cannot be guaranteed. If there is any point, which is of particular importance please ask or professional verification should be sought. All dimensions are approximate. The mention of fixtures, fittings and/or appliances does not imply they are in full efficient working order. Photographs are provided for general information and it cannot be inferred that any item shown is included in the sale. These particulars do not constitute a contract or part of a contract.
Agents Note
EPC Rating: D
Council Tax Band: North Hertfordshire District Council - Band D
