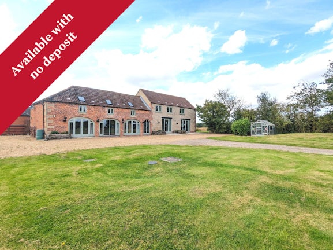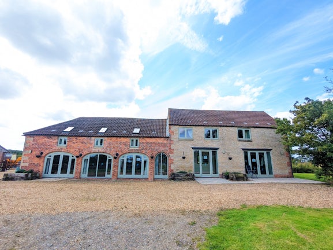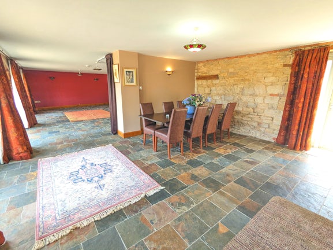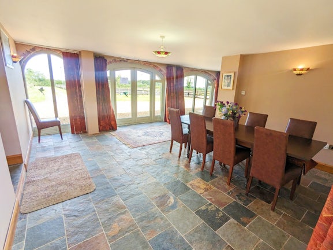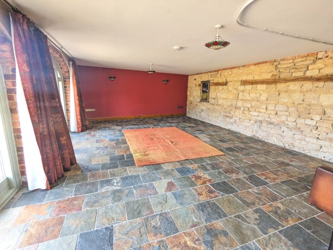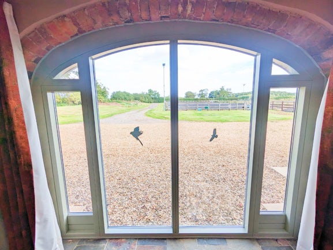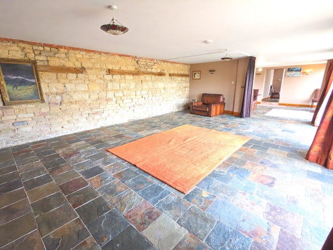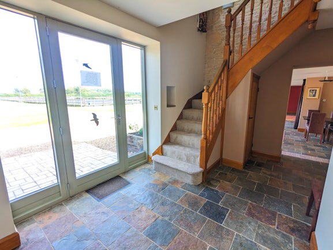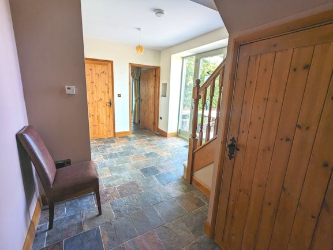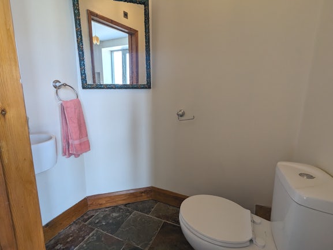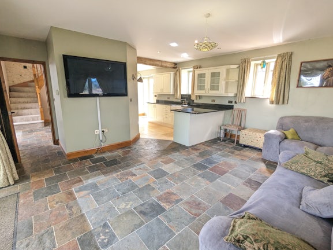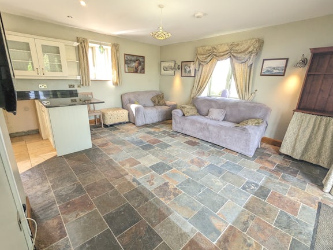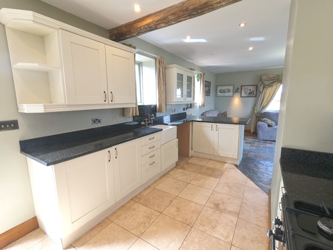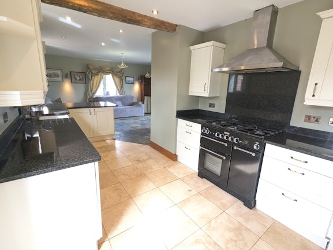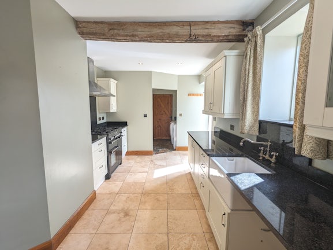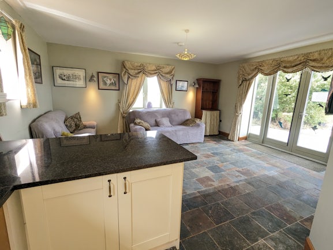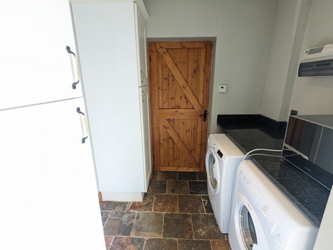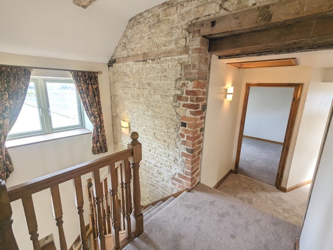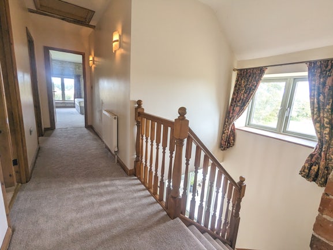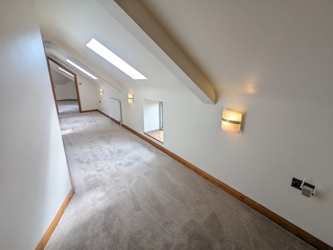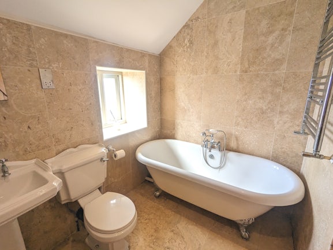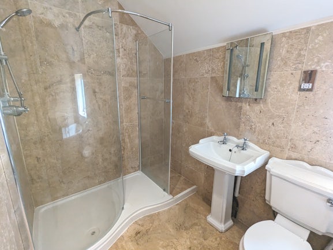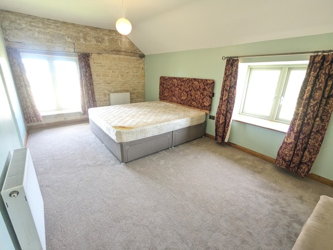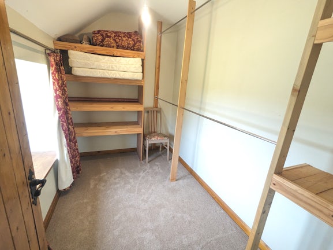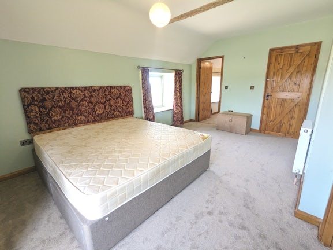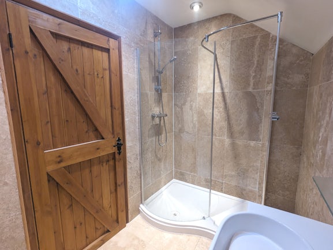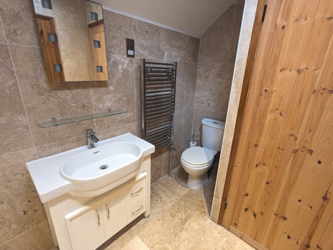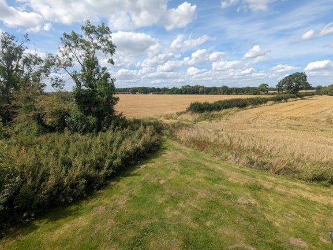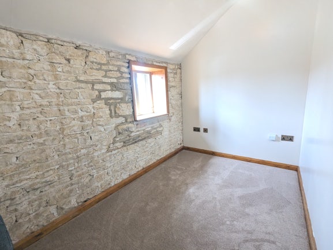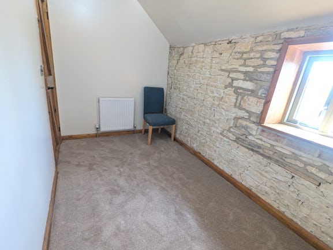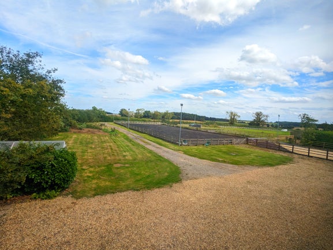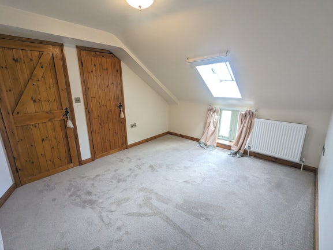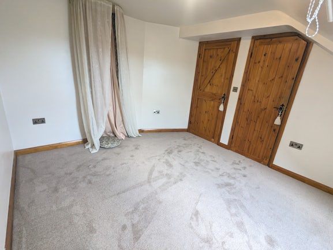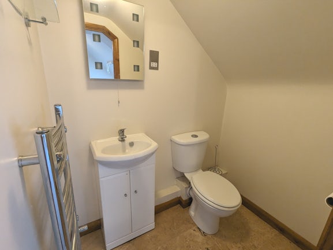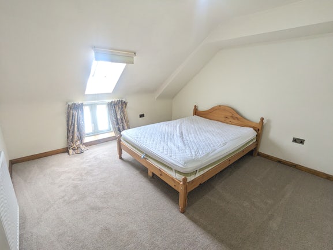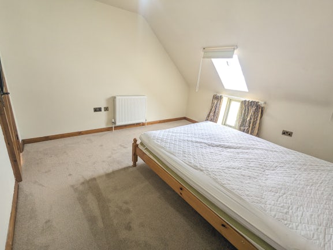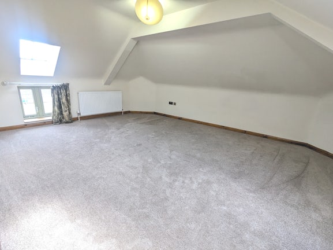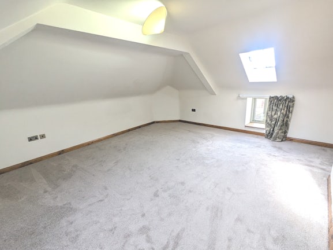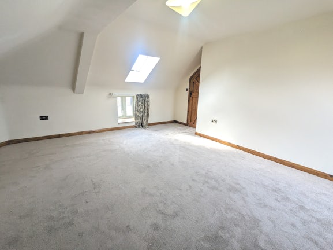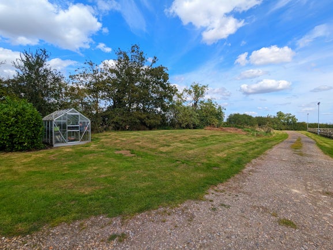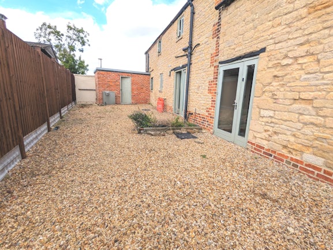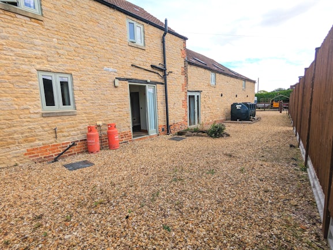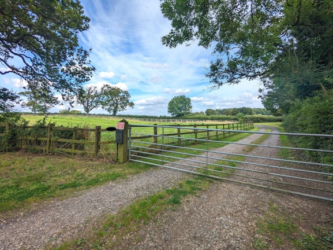Barn Conversion to rent on Bourne Road Colsterworth,
NG33
- 23 St Peters Hill,
Grantham, NG31 6QF - Lettings 01476 849394
Overview
- Deposit: £2,883
- Heating: Oil Fired Heating
Features
- Stunning Detached Barn Conversion
- *AVAILABLE WITH NO DEPOSIT*
- Picturesque Location
- Exposed Beams & Stone Walls
- Ample Off Road Parking
- Open Plan Layout to Ground Floor
- Family Bathroom & 2 En-Suites
- Possible EQUESTRIAN Facilities
- Lawned Area & Patio to Front
- Low Maintenance Gravel Garden to Rear
- Council Tax Band: E
Description
*AVAILABLE WITH NO DEPOSIT* *VIRTUAL VIEWING AVAILABLE* Stunning 5 Bedroom Detached Barn Conversion situated in picturesque and peaceful location on the outskirts of Colsterworth village which has many local amenities and within easy distance of the A1 which provides access to many close by Market Towns including Grantham, where the Mainline Train Station has direct links to London King's Cross.
Possible Equestrian facilities including use of Horse Menage, this will be agreed under separate negotiation for up to three horses.
Viewing is highly recommended to truly appreciate the location & standard of accommodation on offer.
Access is via a gated driveway, with views on your approach of neighbouring paddocks and Horse Menage. To the front of the property there is ample off road parking, front patio seating area, open lawn and gravel low maintenance rear garden.
Having oil central heating with underfloor heating to the ground floor, LPG gas to the cooker and double glazing.
The sizeable and versatile accommodation comprises to the ground floor of entrance hall with staircase rising to the first floor, cloakroom, fitted kitchen with Belfast sink, gas range cooker, plumbing for dishwasher and being open plan to the family room with French doors leading out to the front patio seating area, utility room with washing machine & tumble dryer and space for large fridge/freezer, the generous lounge & dining room are open plan to each other with beautiful arched doors and windows to the front aspect, exposed beams and stone walls and can be split into many separate functional areas due to the size. To the first floor there is a 4 piece suite family bathroom consisting of walk in shower cubicle, wash hand basin, WC, freestanding bath, heated towel radiator and illuminated mirror, the master suite has stunning countryside views and benefits from walk in dressing room and en-suite shower room, furthermore there are 3 double bedrooms & 1 single bedroom, the second bedroom having en-suite cloakroom.
ADDITIONAL INFORMATION AS FOLLOWS
Some furniture can remain in the property - to be discussed and agreed on viewing/application.
Tenant to pay in addition to the monthly rent £35 per calendar month water charge for the property.
Lawn Maintenance included within the rent.
Pets Considered.
Minimum tenancy term - 6 months. EPC rating: D. Council tax band: E,
