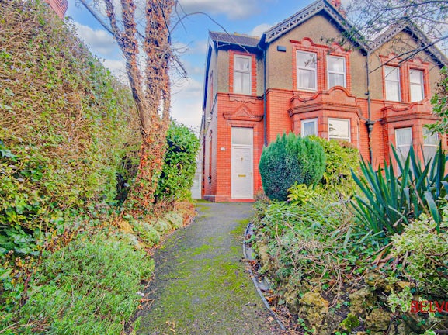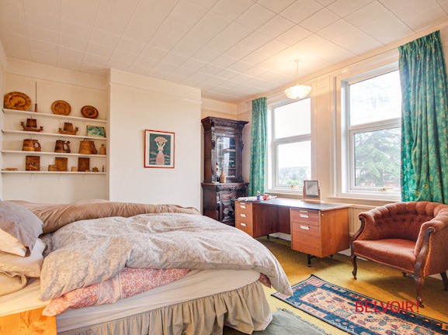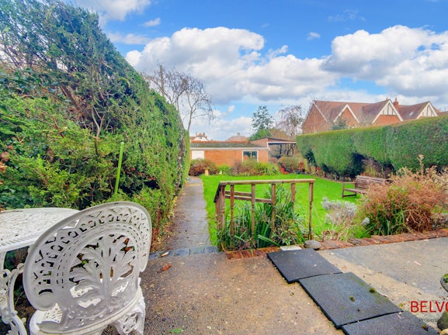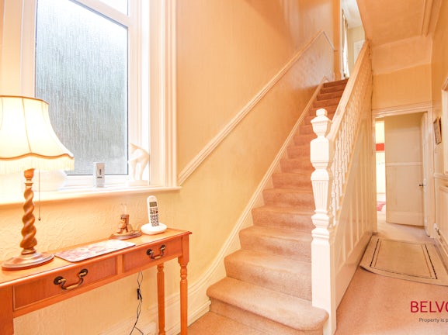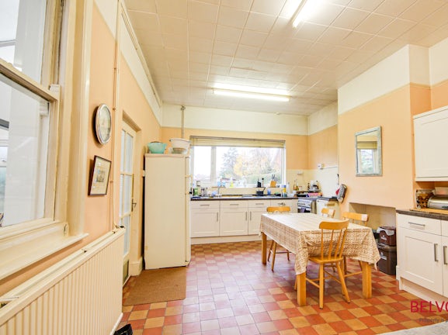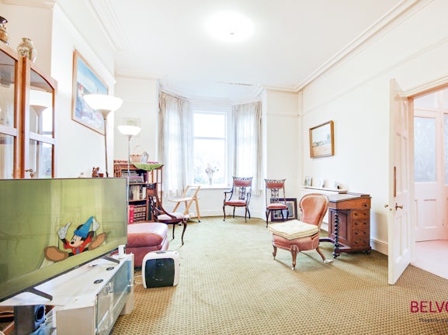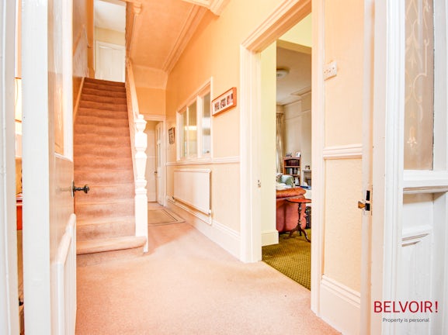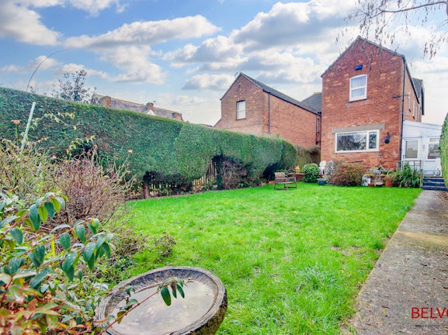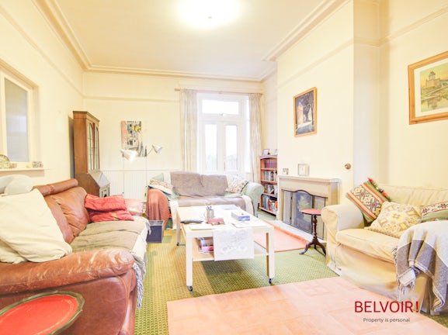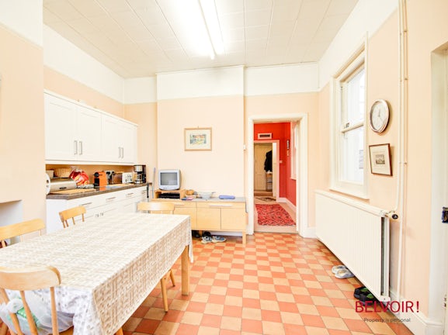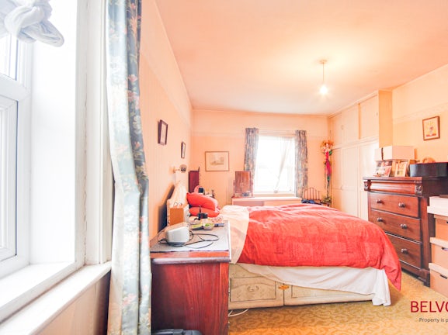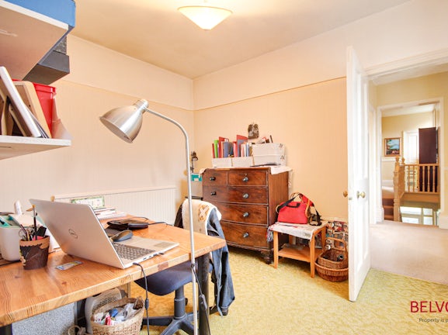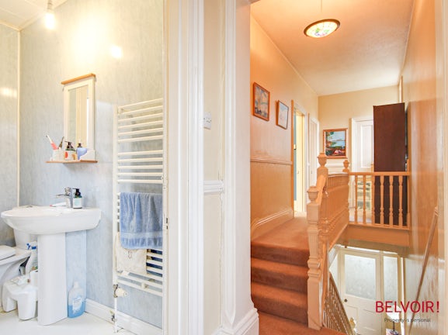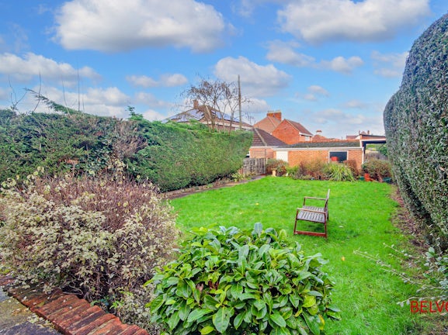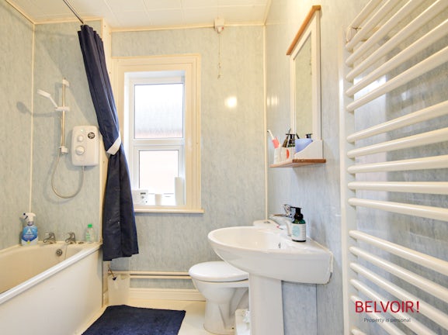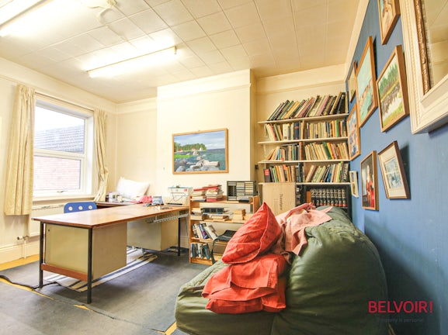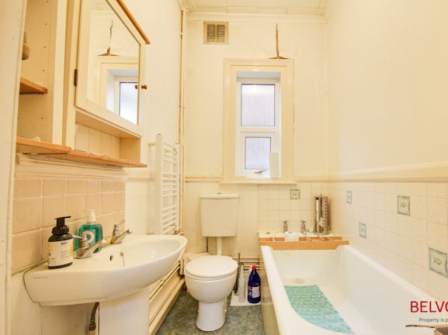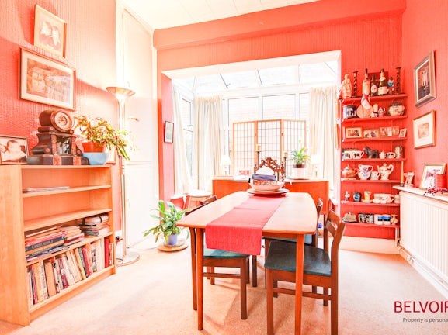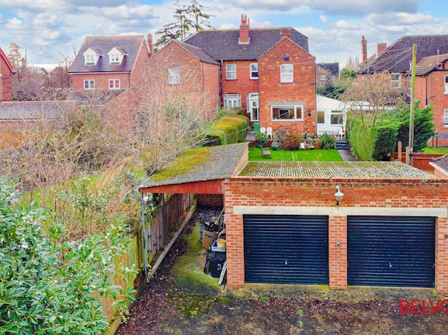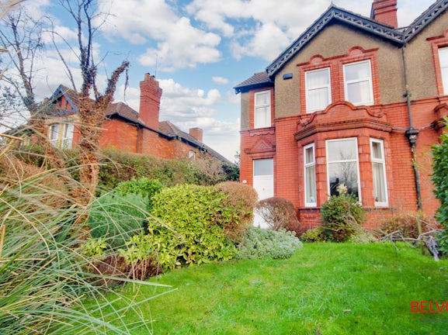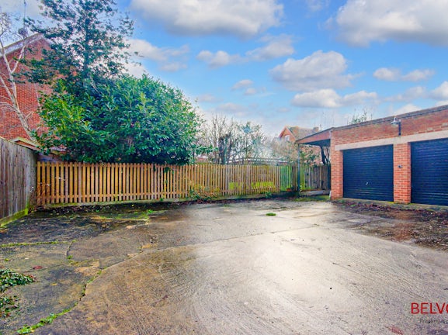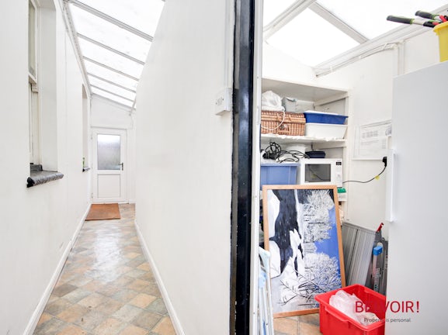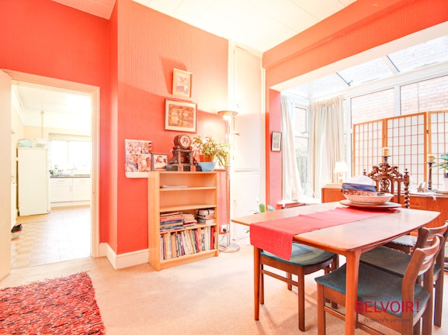Semi-detached House for sale on Barnwood Road Barnwood,
Gloucester,
GL2
- 10 Worcester Street,
Gloucester, GL1 3AA - Sales & Lettings 01452 346587
Features
- Substantial Edwardian family home
- Enormous living room that could be split into two rooms
- Lovely large dining room
- Super sized kitchen/diner
- Three very large double bedrooms
- Walk-in-wardrobe to master bedroom
- High victorian ceilings
- Two bathrooms (one upstairs)
- Double Garage w/ hardstanding for several vehicles
- Chain free for an easy move
Description
Tenure: Freehold
This Edwardian bay-fronted four-bedroom home is within walking distance of Gloucester and four of Gloucestershire's Grammar Schools.
The front pedestrian pathway leads up through a mature front garden to the front door and porch that opens to a large hallway with entrances to the double-sized bay-fronted lounge, dining room, downstairs bathroom, and kitchen/dining room with a rear doorway to the garden and utility/ storage rooms.
Notable features of the ground floor include:
A 27' foot lounge/dining room benefits from an Edwardian bay window, fireplace and patio doors to the rear of the property. A large dining room with a bay window. Downstairs bathroom with w/c. Large kitchen/breakfast room. A double set of storage rooms and a utility room with a doorway to the rear garden. A side entrance to the property also leads to another entrance to the storage area.
The first floor comprises of three double bedrooms with a master bedroom that benefits from a room that could be used as a walk-in wardrobe or nursery room. A further two double bedrooms are complemented by a family bathroom. A smaller double bedroom leads through to a large double bedroom at the rear of the property.
The property is warmed by a gas-fed boiler via a central heating system and is double-glazed throughout.
An enclosed private rear garden is mostly laid to lawn with mature beds and a paved area for seating. Steps down to the double-sized garage and large parking area are substantial and benefit from an additional covered area for storage.
This is a substantial and well-built-period home that will benefit from some tender loving care and offers a multitude of opportunities for redevelopment and refurbishment.
EPC: E
Council Tax Band: E
Gas Central Heating and Mains drainage.
Get in touch to book your viewing.
Belvoir Estate Agency. Selling & Letting Residential Property across 170 Offices in the UK. 7,000 Property Sales. 60,000 Properties Under Management.
We endeavour to make our sales particulars accurate and reliable, however, they do not constitute or form part of an offer or any contract and none is to be relied upon as statements of representation or fact. Any services, systems and appliances listed in this specification have not been tested by us and no guarantee as to their operating ability or efficiency is given. All measurements have been taken as a guide to prospective buyers only, and are not precise. If you require clarification or further information on any points, please contact us, especially if you are travelling some distance to view. Fixtures and fittings other than those mentioned are to be agreed with the seller by separate negotiation. Belvoir and our partners provide a range of services to buyers, although you are free to use an alternative provider. For more information, simply speak to someone in our branch today. We can refer you on to The Mortgage Advice Bureau for help with finance. We may receive a fee of £200.00, if you take out a mortgage through them. If you require a solicitor to handle your purchase, we can refer you on to a variety of solicitors. We may receive a fee of £100 if you use their services.
EPC rating: E. Council tax band: X, Tenure: Freehold,
