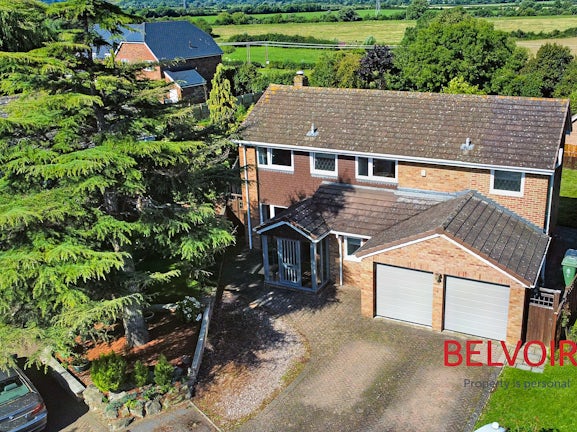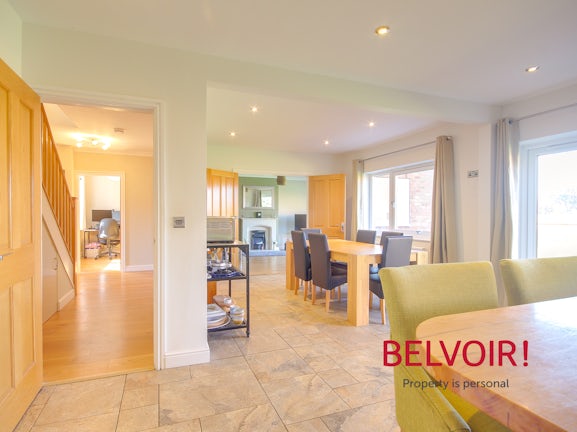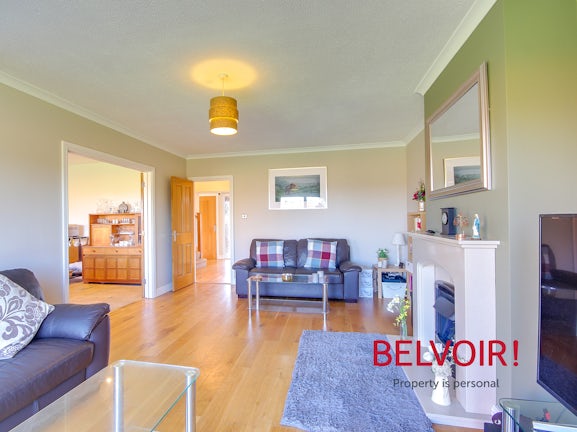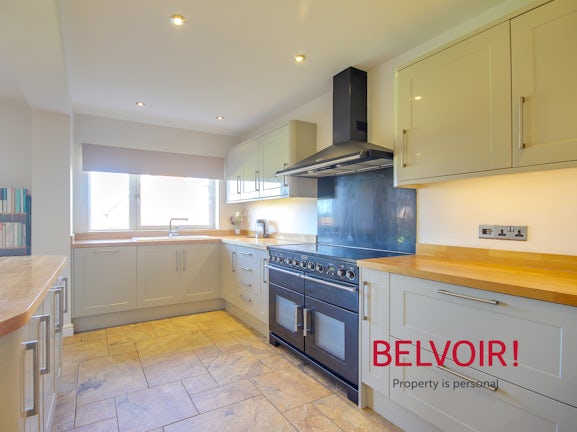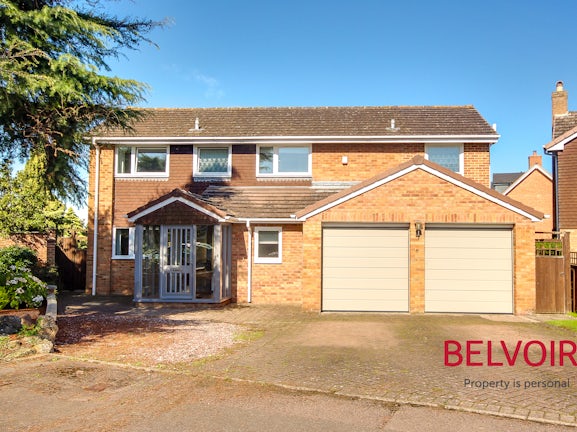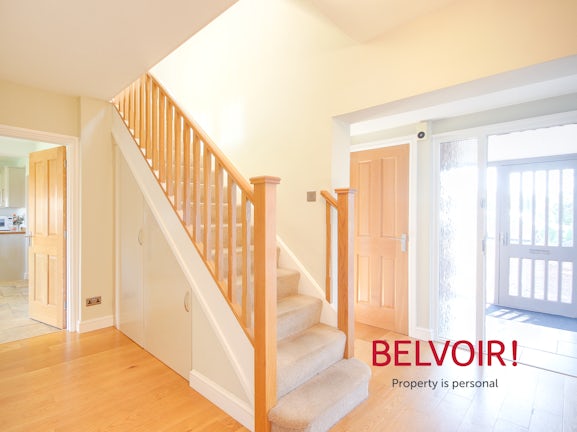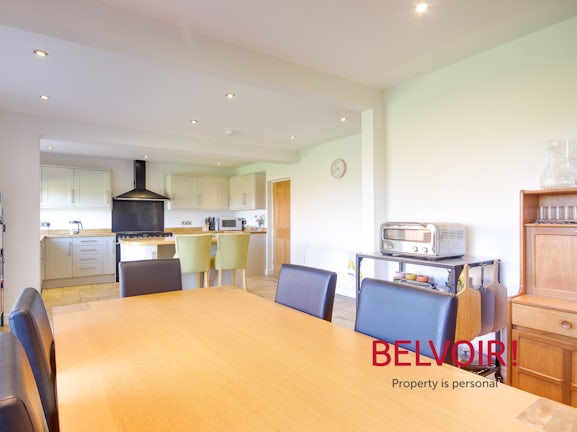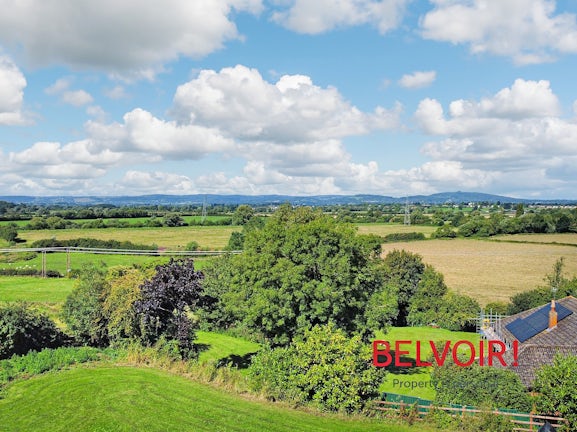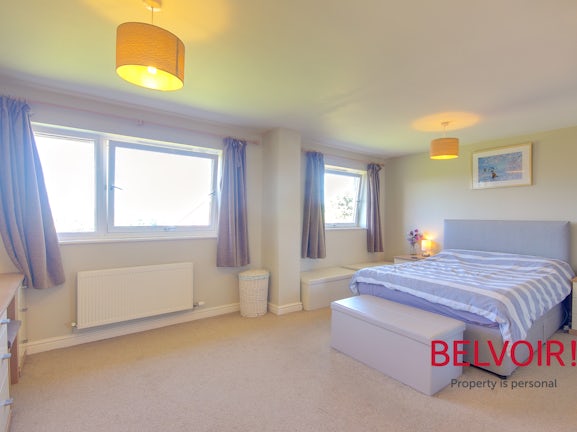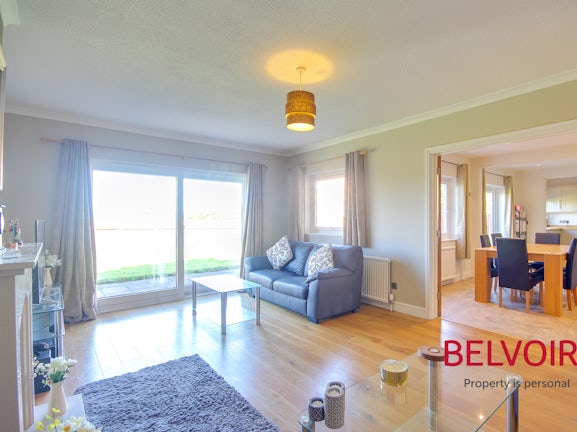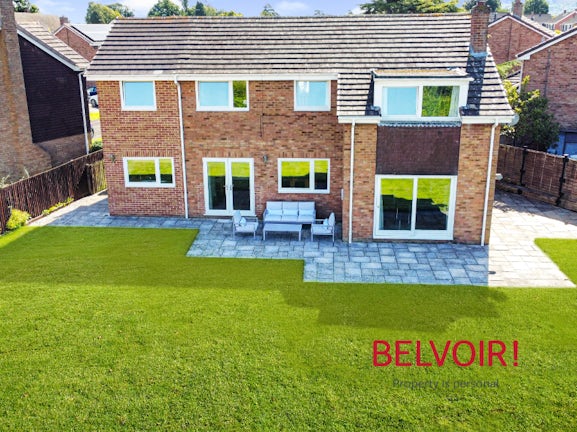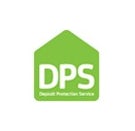Detached House for sale on Chartwell Close Hempsted,
Gloucester,
GL2
- 10 Worcester Street,
Gloucester, GL1 3AA - Sales & Lettings 01452 346587
Features
- 1970s four bedroom family home located within the sought-after and rarely available Hempsted Village
- 27ft x 15ft open plan kitchen-dining room with double doors leading to the landscaped garden
- Dual aspect master bedroom w/ masses of wardrobe space & four piece ensuite bathroom
- A perfect opportunity to purchase a substantial family home in brilliant condition & beautiful area
- Double garage with electrically operated doors opening to driveway parking for two
- South-West facing garden overlooking acres of fields & Mayhill
- 3 double bedrooms & 1 single
- Large ensuite with bath tub and shower
- Council Tax Band: F
Description
Tenure: Freehold
Hemspted Village, whose name means ‘high homestead’, is one of the oldest parts of Gloucester dating back to the Norman Period of 1066 – 1071.
Prepare to fall in love with this breathtakingly bright and impeccably designed four-bedroom detached home, nestled in the heart of the highly sought-after and exclusive cul-de-sac within the West of Hempstead village. With its airy and open-planned layout, this home offers an abundance of natural light, creating an inviting and warm atmosphere throughout.
In 1871 John Marius Wilson's Imperial Gazetteer of England and Wales described Hempsted as: ‘the village stands on the River Severn, near the Berkley canal, 2 miles South West of Gloucester; is a very pleasant suburb of Gloucester City, with a fine view; and has a post office.'
In 2023 the property is within minutes of countryside walks, a local primary school, a village hall, a playing field and the original post office. Simple and quick access to both North and South of Gloucester along the A430 as well as Gloucester City Centre including the Cathedral, Gloucester Docks & Quays and commuter routes on the M5 and main train lines to London, Swindon, Bristol and Birmingham.
After walking down the driveway, which can easily fit 2 cars, a large, windowed porch seamlessly transitions into a warm and inviting open-plan living & kitchen-dining area. This level of the property also benefits greatly from the convenient cloakroom, a dedicated study area and a downstairs toilet. The patio doors in both the living room and dining room allow for an abundance of natural light to be let into the ground floor. Access to the double garage can be found through the utility room off the side of the kitchen.
The heart of the home is the extensive 27ft x 15ft kitchen diner with the centrepiece being its grand island with ample storage and versatile abilities. Within the kitchen, a range of integrated appliances make for convenience and ease, such as; the top-of-the-line Range Master double oven complete with an induction hob, wooden worktops, an integrated dishwasher, entrance to the utility room and strip lighting under the multitude of cabinets.
Two of the double bedrooms and one single bedroom all benefit from picturesque views of the surrounding area including May Hill and rolling fields. The master bedroom is a true highlight, boasting built-in wardrobes and an expansive four-piece ensuite. The family bathroom alongside a second office and living space completes this floor.
Externally the southwest-facing garden where the green lawn stretches generously towards the West of the village, bounded by a bend of the River Severn can be accessed by a side gate on the left side of the property as well as patio doors through the kitchen and living room.
Additional notes
2018 Combination Boiler annually serviced
Council Tax Band: F Gloucester
Fibre Broadband available
Double Glazed windows
Brilliant EPC Rating: D
We love the exclusivity of this home, particularly, the property's position in a sought-after and rarely-for-sale cul-de-sac. This home is a must-see for anyone seeking a haven of modern living in a picturesque setting.
Belvoir Estate Agency. Selling & Letting Residential Property across 170 Offices in the UK. 7,000 Property Sales. 60,000 Properties Under Management.
We endeavour to make our sales particulars accurate and reliable, however, they do not constitute or form part of an offer or any contract and none is to be relied upon as statements of representation or fact. Any services, systems and appliances listed in this specification have not been tested by us and no guarantee as to their operating ability or efficiency is given. All measurements have been taken as a guide to prospective buyers only, and are not precise. If you require clarification or further information on any points, please contact us, especially if you are travelling some distance to view. Fixtures and fittings other than those mentioned are to be agreed with the seller by separate negotiation. Belvoir and our partners provide a range of services to buyers, although you are free to use an alternative provider. For more information, simply speak to someone in our branch today. We can refer you on to The Mortgage Advice Bureau for help with finance. We may receive a fee of £200.00, if you take out a mortgage through them. If you require a solicitor to handle your purchase, we can refer you on to a variety of solicitors. We may receive a fee of £100 if you use their services.
EPC rating: D. Council tax band: F, Tenure: Freehold,
