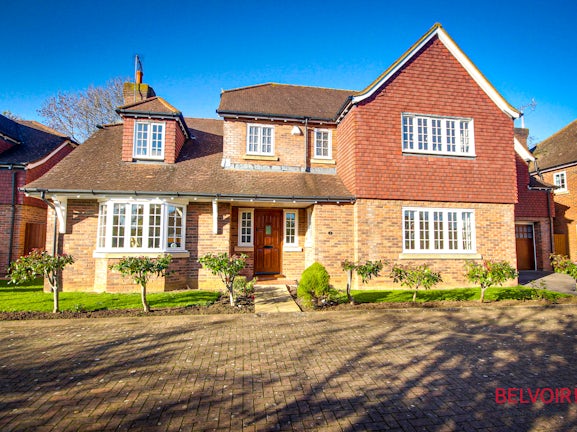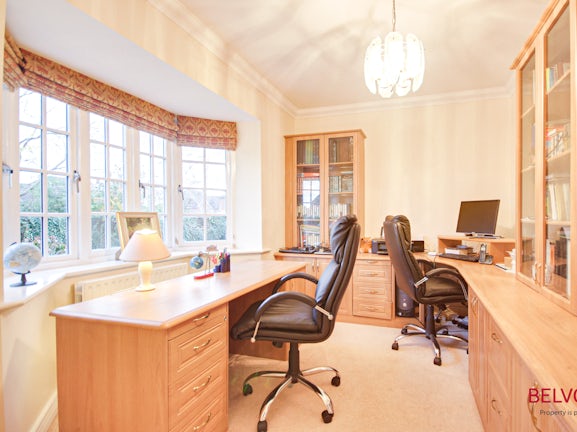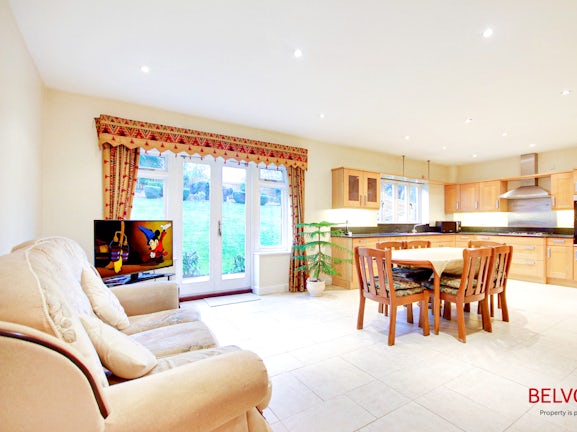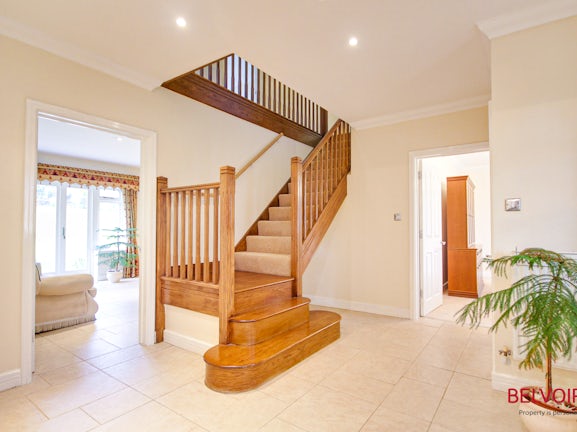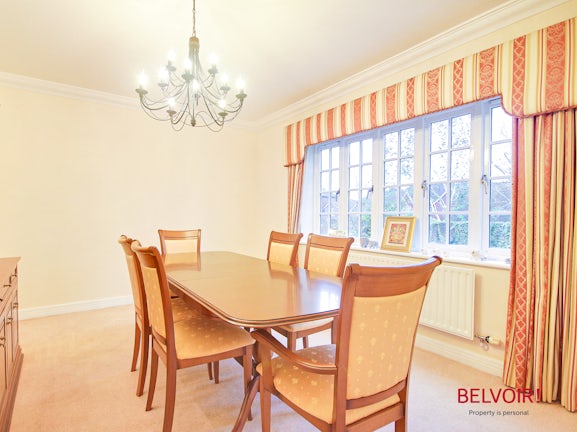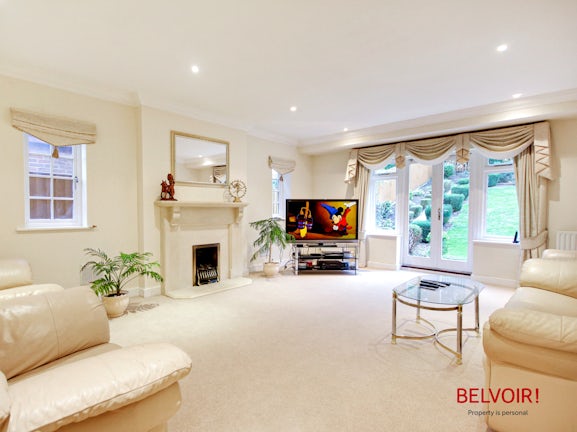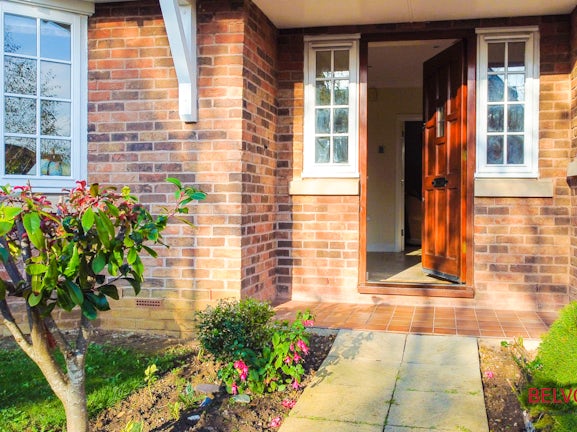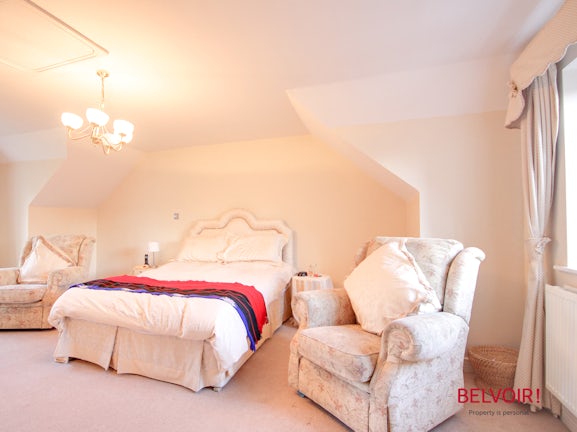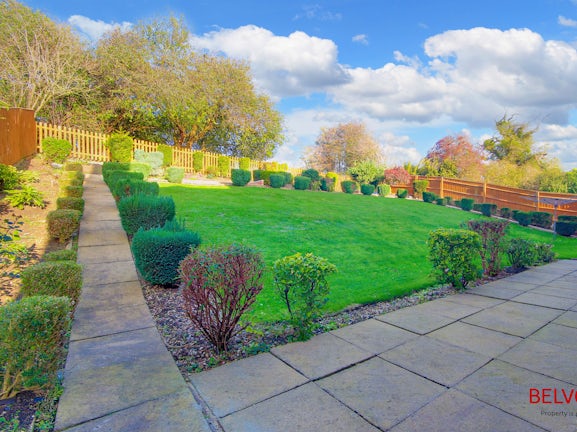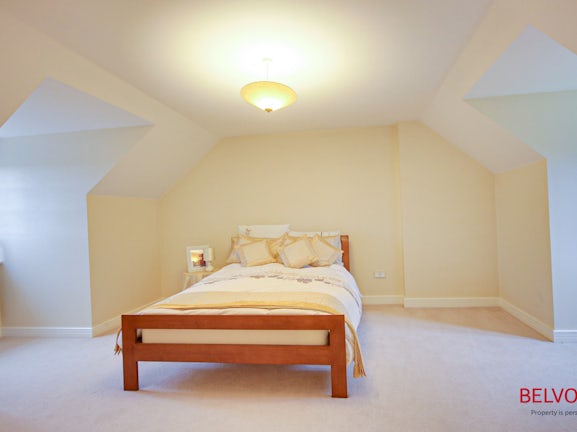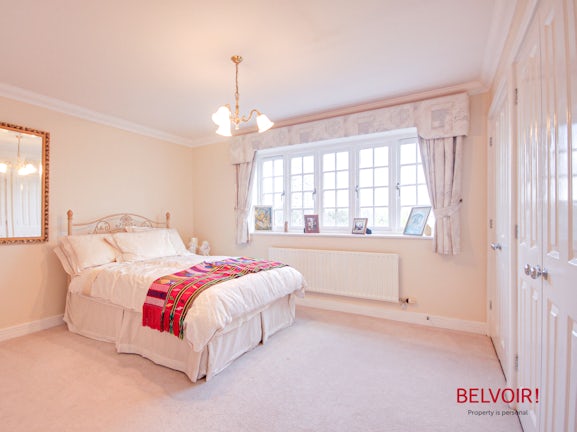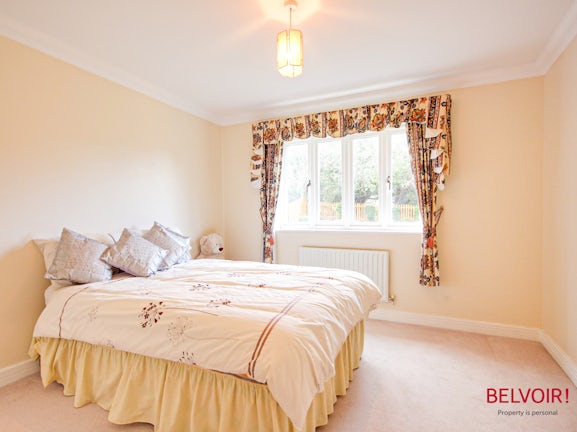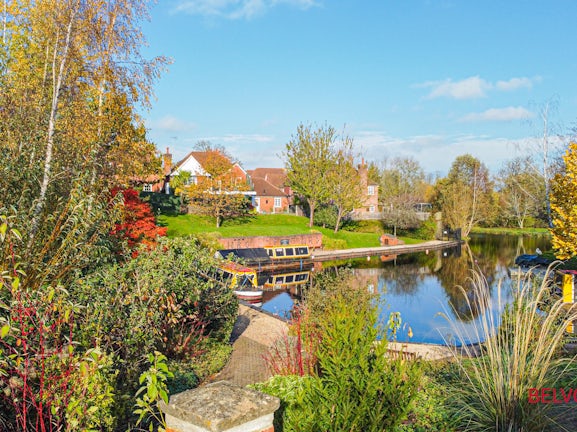Detached House for sale on Wood Mews Over,
Gloucester,
GL2
- 10 Worcester Street,
Gloucester, GL1 3AA - Sales & Lettings 01452 346587
Features
- Executive five double bedroom family home located in a small cul-de-sac of three properties
- 25ft enormous kitchen/breakfast room with double doors to the landscaped garden
- Rarely available home in an exclusive development for the first time since being built in 2002
- A wonderful opportunity to purchase a substantial family home in superb condition
- 15' dual aspect master bedroom w/ masses of wardrobe space & four piece ensuite bathroom
- Located in the well-manicured & exclusive Staunton Hills development of executive homes
- Two ensuite bathrooms
- Fibre Broadband available
- Double garage with electrically operated doors opening to driveway parking for two
- Beautifully landscaped rear garden with a topiary framework
- Council Tax Band: G
Description
Tenure: Freehold
Traveling northwest of Gloucester toward Over and Highnam, Staunton Hills is a little-known development close to the Over Canal Basin of the Herefordshire & Gloucestershire Canal.
The property is one of the larger properties in Staunton Hills and is located in a small cul-de-sac of just three properties on the north of the development adjacent to open countryside. The whole development has a wonderful feeling of exclusivity due in part to the manicured landscaping and tree-lined entrance to the development.
Please see the in-person guided virtual video tour for more information.
Within a two-minute stroll of some lovely canal walks, a communal playing field, and a great local pub. There is easy access to the five local Grammar Schools & Kings Independent School; Cheltenham Shopping, Gloucester Cathedral, and commuter routes on the M5 and main train lines to London, Bristol, Swindon, and Birmingham.
A large entrance hall welcomes you to the home and immediately engenders a feeling of space and opulence with doorways to a study with fitted desk and shelving, kitchen/ breakfast room, dining room, living room, and powder room. A sweeping centrally located feature oak staircase leads to sleeping accommodation encircling a galleried landing.
Details of note that enhance the ground floor include an impressive feature stone fireplace in the enormous living room with patio doors opening to the garden. The kitchen breakfast room is well-furnished and VAST, with a range of built-in appliances including a five-ring gas-fed hob, granite worktops, and doorways to the garden and; through to the utility room, which in turn leads to the double garage with electrically operated up and over doors.
Five spacious double bedrooms surround the oak galleried landing on the first floor. The master bedroom is huge and benefits from dual-aspect windows, a double run of built-in wardrobes, and a four-piece ensuite bathroom. A similarly sized dual-aspect double bedroom can be found at the opposite end of the property. An additional ensuite is found in bedroom three and a four-piece family bathroom completes the upper floor.
Externally the rear garden has been extensively landscaped with topiary planting to create a formal garden with two large seating bays at the top of the garden looking down toward the patio.
Recent purchases include:
September 2022:
Kitchen: Bosch Cooker Hood, Gas Hob, Electric Double Oven, Fridge Freezer
Carpeting: Master bedroom, Living Room, Landing, and Stairs
We love the exclusivity, location & amenities of this development & particularly the location of this property for its quiet nook in a cul-de-sac of three. The property itself is a large modern luxury and presents a wonderful opportunity for a family.
Additional Notes:
Fabulous EPC Rating:C
Fibre Broadband available
Council Tax Band: G Tewkesbury
Development Grounds Annual Maintenance Charge: circa £520
Shareholding in Vineyard Trust: 11 acres of "Vineyard Hill". More information on information is available on request.
Belvoir Estate Agency. Selling & Letting Residential Property across 170 Offices in the UK. 7,000 Property Sales. 60,000 Properties Under Management.
We endeavor to make our sales particulars accurate and reliable, however, they do not constitute or form part of an offer or any contract and none is to be relied upon as statements of representation or fact. Any services, systems, and appliances listed in this specification have not been tested by us and no guarantee as to their operating ability or efficiency is given. All measurements have been taken as a guide to prospective buyers only, and are not precise. If you require clarification or further information on any points, please contact us, especially if you are traveling some distance to view. Fixtures and fittings other than those mentioned are to be agreed with the seller by separate negotiation. Belvoir and our partners provide a range of services to buyers, although you are free to use an alternative provider. For more information, simply speak to someone in our branch today. We can refer you on to The Mortgage Advice Bureau for help with finance. We may receive a fee of £200.00, if you take out a mortgage through them. If you require a solicitor to handle your purchase, we can refer you to a variety of solicitors. We may receive a fee of £100 if you use their services.
EPC rating: C. Council tax band: G, Tenure: Freehold,
