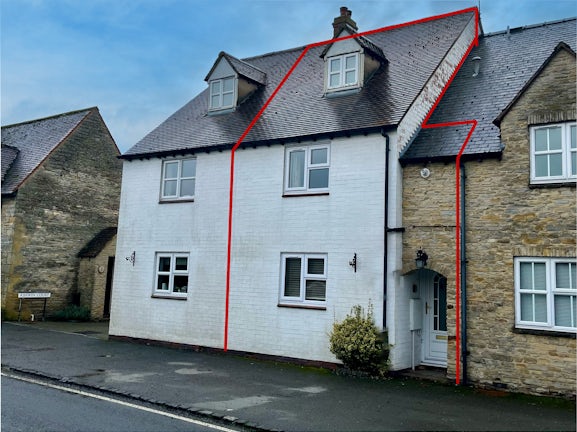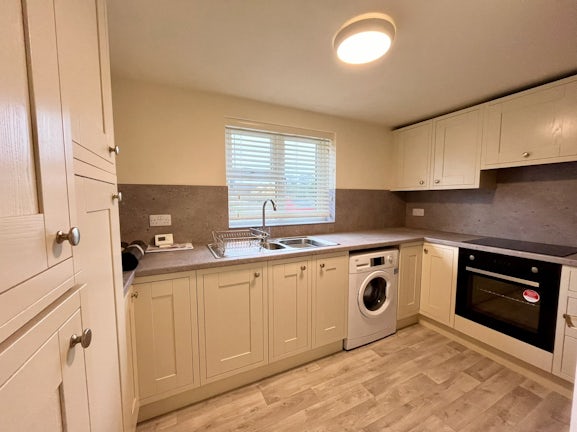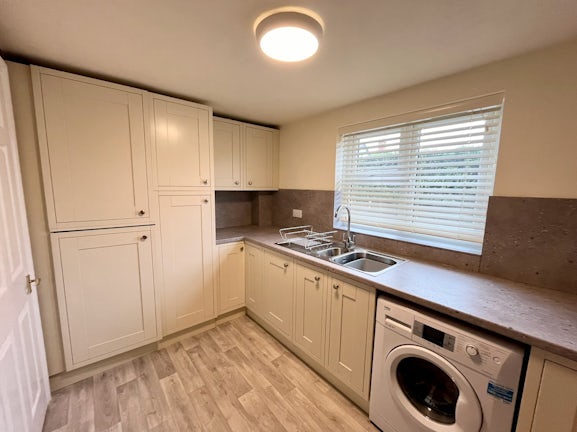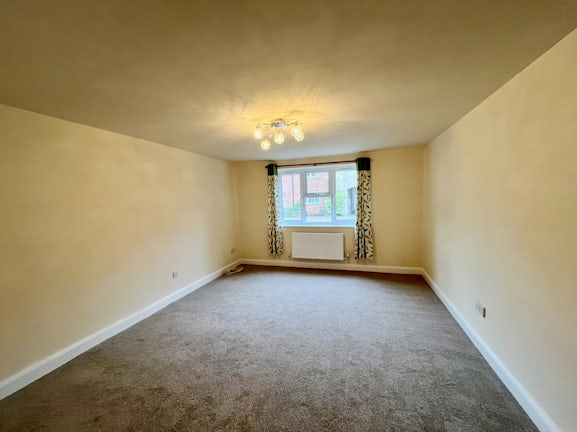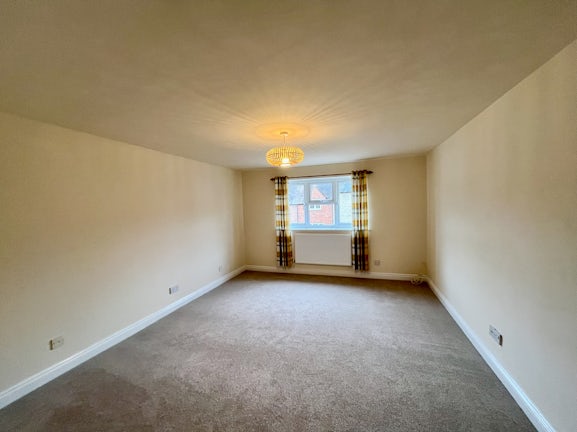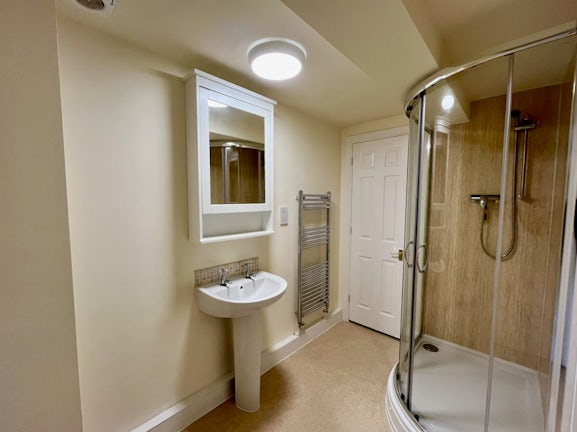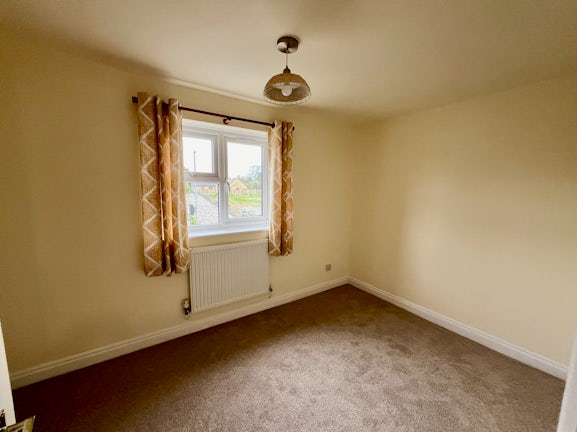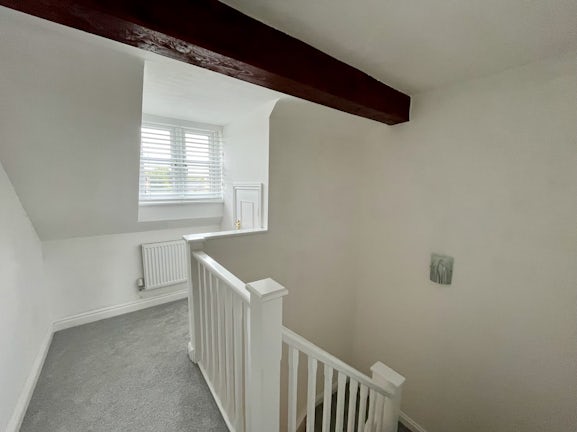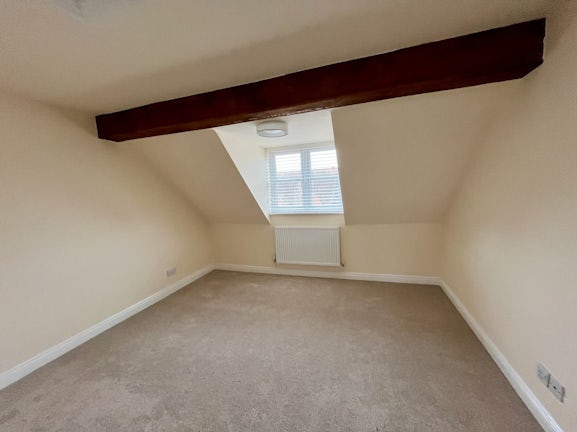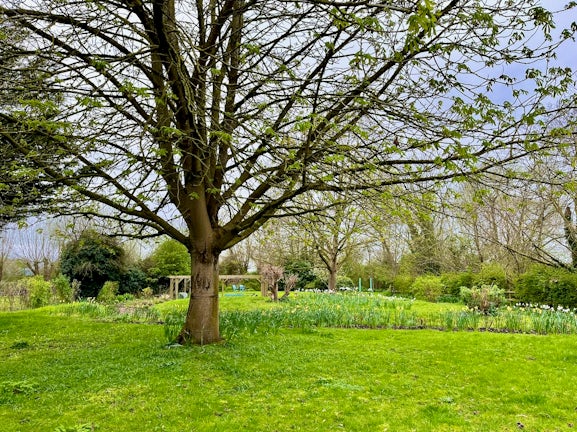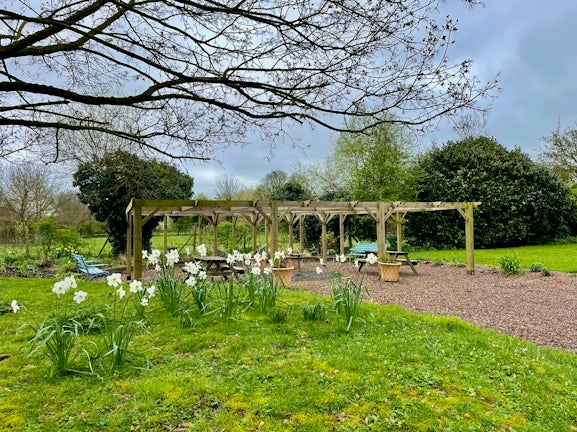Cottage for sale on Ashwin Court Bretforton,
WR11
- 47 High Street,
Evesham, WR11 4DA - Sales & Lettings 01386 896581
Features
- Chain Free
- Newly Refurbished
- 3 Bedrooms
- Sought After Village Location
- Double Glazing
- Gas Central Heating
- Parking
- Attractively Landscaped Communal Gardens
- Council Tax Band: D
Description
Tenure: Freehold
“Chain-free” Newly refurbished 3 bedroom cottage set in picturesque courtyard development in the much sought after village of Bretforton, with gas central heating, double glazing, parking, and large attractively landscaped communal gardens.
Bretforton is a thriving village with the famous Fleece Inn, community shop, sport and social club, Primary school and Parish Church, and is situated less than 5 miles from the riverside market town of Evesham, 6 miles from Broadway and within 14 miles of Stratford Upon Avon, 20 miles of Cheltenham and Worcester. The nearby town of Evesham provides a wide range of services including a hospital, primary, secondary schools, South Worcestershire College, and a variety of leisure activities including an Arts Centre and the Regal Cinema, as well as an array of shops and restaurants.
Evesham is ideally located at the junction of the A46 and A44 trunk roads with good access to the M5 (10 miles), M40 (22 miles) and M42 (17 miles). Rail links are good with London Paddington reached in 1 3/4 hours on the Cotswold line. Birmingham International Airport is 40 minutes away by trunk roads and the M42.
The accommodation has been newly refurbished throughout including new kitchen, bathrooms, boiler and radiators, electrics upgraded, and comprises in more detail:
A stone arched porch leads to front door giving access to
EPC rating: C. Council tax band: D, Domestic rates: £2029.74, Tenure: Freehold,
Entrance Hall
With UPVC double glazed (obscure glazing) front door with light wood effect vinyl flooring, radiator, 2 overhead light points, telephone point and useful understairs cupboard. Stairs lead to the first floor and doors lead to the cloakroom, kitchen and lounge.
Cloakroom
With light wood effect vinyl flooring, overhead light point, chrome towel rail, fusebox, extractor fan, and white suite comprising low level WC and corner wash hand basin
Kitchen
Newly fitted kitchen with UPVC double glazed window to front elevation, light wood effect vinyl flooring, overhead light point, and a range of wall, drawer and base units with integrated electric oven, hob, extractor hood and fridge freezer.
Lounge
With UPVC double glazed window to rear elevation overlooking the attractive courtyard, carpet flooring, radiator, overhead light point and TV point
First Floor Stairs and Landing
With carpet flooring, overhead and wall light points, radiator, stairs leading to second floor, and doors leading to bedrooms 1 and 3, and bathroom.
Bedroom 1
With UPVC double glazed window to rear elevation overlooking the attractive courtyard, carpet flooring, radiator, overhead light point, telephone and TV points.
Bedroom 3
With UPVC double glazed window to front elevation, carpet flooring, overhead light point, radiator, and TV point
Bathroom
with vinyl flooring, overhead light point, and a white suite comprising a large walk in shower, low level WC, pedestal wash hand basin, mirrored cabinet, shaving point, extractor fan and heated towel rail. Door leads to airing cupboard housing boiler.
Second Floor Stairs and Landing
With exposed beam, UPVC double glazed window to front elevation, carpet flooring, overhead and wall light points, radiator, 2 useful cupboards both carpeted and 1 with light point, and doors leading to bedroom 2.
Bedroom 2
With exposed beam, UPVC double glazed window rear elevation overlooking the attractive courtyard, carpet flooring, overhead light point, radiator, TV point and loft access
Outside
There is allocated and visitor parking to the rear of the courtyard development together with attractively landscaped communal gardens.
Information
SERVICES We have been advised by the vendor that mains electricity, gas, water and drainage are connected to the property. However, this should be checked by your solicitor before exchange of contracts.
RIGHTS OF WAY The property is sold subject to and with the benefit of any rights of way, easements, wayleaves, covenants or restrictions etc. as may exist over same whether mentioned herein or not.
Consumer Protection Regulations (CPR) 2008 The Agent has not tested any apparatus, equipment, fixtures and fittings or services and so cannot verify that they are in working order or fit for the purpose. A Buyer is advised to obtain verification from their Solicitor or Surveyor. Only the items specifically mentioned in the particulars are included in the sale price. References to the Tenure of a Property are based on information supplied by the Seller. The Agent has not had sight of the title documents. A Buyer is advised to obtain verification from their Solicitor.
Anti Money Laundering
We are now required by HM customs and excise to verify the identity of all purchasers and vendors as such should you wish to proceed with the purchase of this or any other property two forms of identification will be required. Further information is available from our office.
Disclaimer
We endeavour to make our sales particulars accurate and reliable, however, they do not constitute or form part of an offer or any contract and none is to be relied upon as statements of representation or fact. Any services, systems and appliances listed in this specification have not been tested by us and no guarantee as to their operating ability or efficiency is given. All measurements have been taken as a guide to prospective buyers only, and are not precise. If you require clarification or further information on any points, please contact us, especially if you are travelling some distance to view. Fixtures and fittings other than those mentioned are to be agreed with the seller by separate negotiation.
