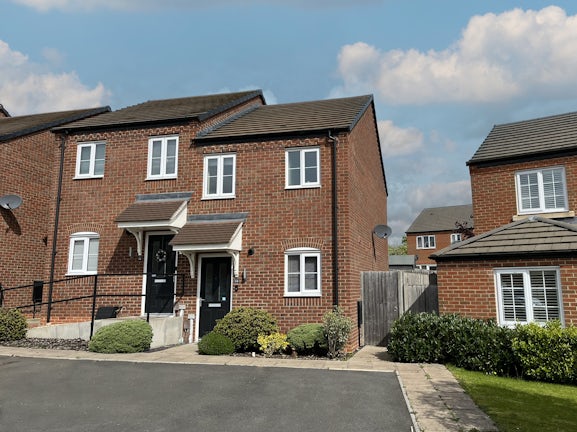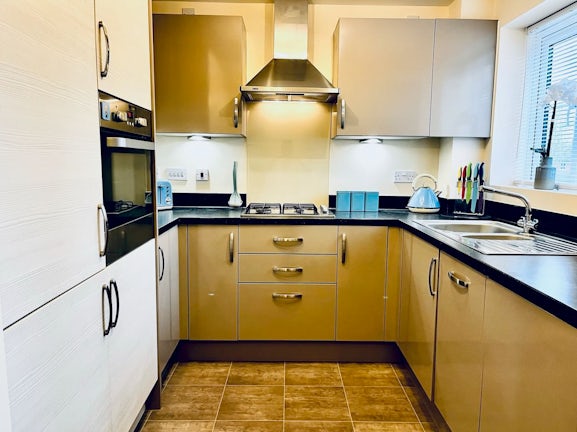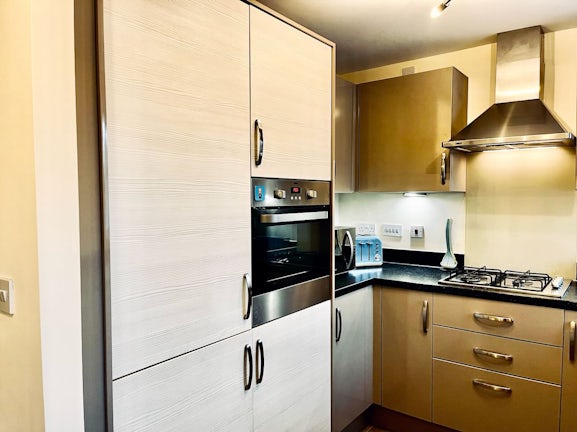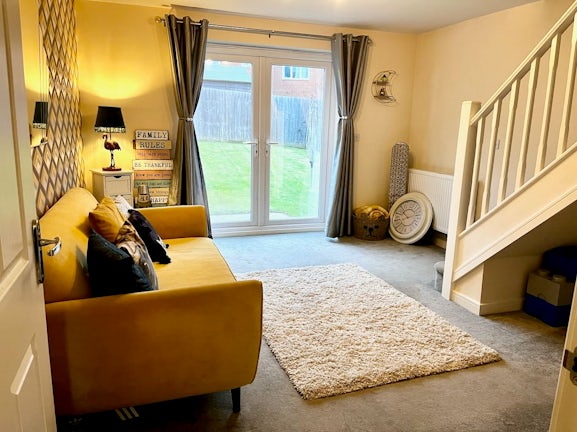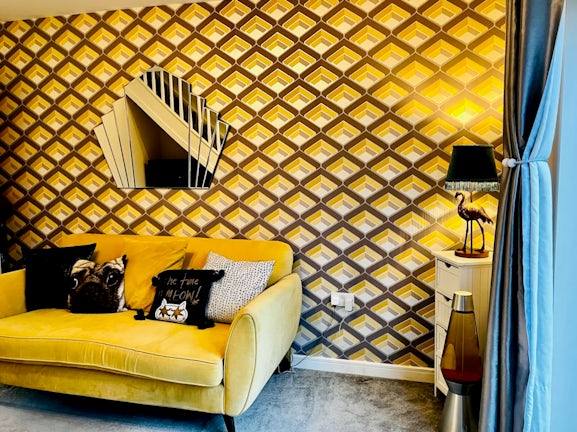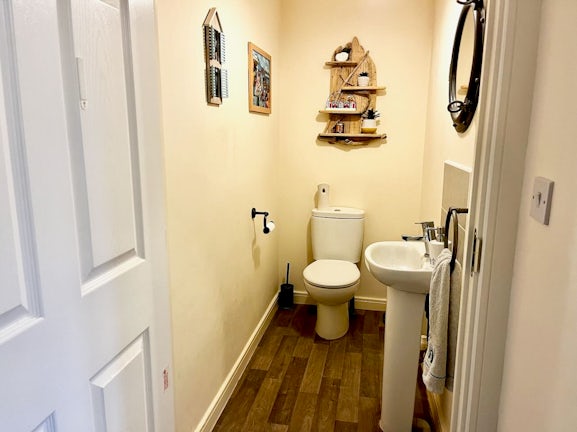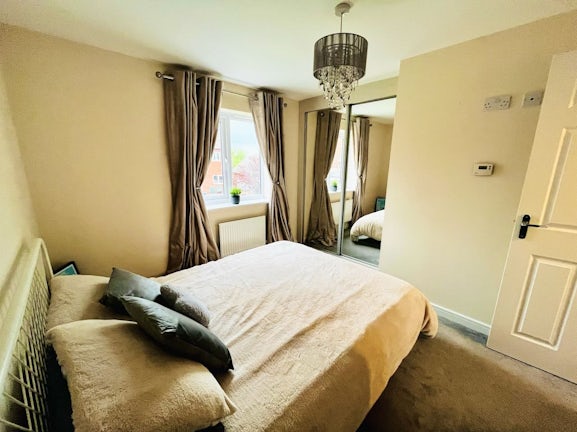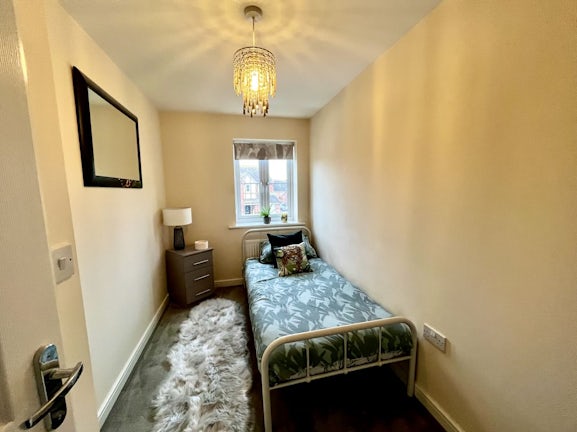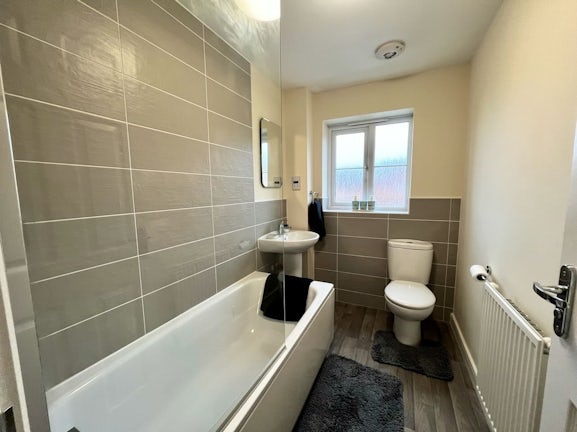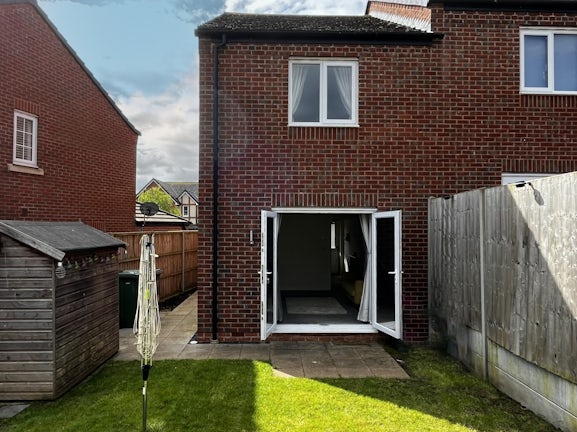Semi-detached House for sale on Ypres Way Evesham,
WR11
- 47 High Street,
Evesham, WR11 4DA - Sales & Lettings 01386 896581
Features
- Modern home
- Fully fitted kitchen
- Ideal first home
- Lawned rear garden
- Popular Hampton area
- Private driveway
- Council Tax Band: B
Description
Tenure: Freehold
Very well presented modern 2 bedroom semi-detached house with garden and driveway parking set in popular Hampton area close to the town centre and amenities. The property benefits further from Gas Central Heating and Double glazing throughout. No onward chain.
EPC rating: B. Council tax band: B, Tenure: Freehold, Annual service charge: £90.64, Service charge description: Paid to Meadfleet Ltd ,
Entrance Hall
With carpeted flooring, radiator, overhead light point and fuse-board. Access to the kitchen, cloakroom and lounge.
Kitchen
2.48m (8′2″) x 2.45m (8′0″)
A contemporary kitchen having a range of wall, drawer
and base units with Integrated appliances including 4
ring gas hob, eye level double oven, extractor hood,
dishwasher, washing machine, fridge/freezer and boiler.
With UPVC double glazed window to front elevation,
With tiled flooring, and overhead light point.
Lounge
4.25m (13′11″) x 3.60m (11′10″)
With double glazed patio doors leading to the rear
garden, carpet flooring, radiator, overhead light point, TV
point, and telephone point.
Cloakroom
With light wood effect laminate flooring, overhead light
point, radiator, extractor fan, and white suite comprising
low level WC and pedestal wash hand basin.
Bedroom1
3.70m (12′2″) x 3.34m (10′11″)
Double bedroom, with carpet, UPVC double glazed window to the rear, overhead light point, TV point and built in Wardrobes.
Bedroom 2
3.52m (11′7″) x 1.87m (6′2″)
With carpet flooring, UPVC double glazed window to
front elevation, overhead light point, radiator, and built in cupboard.
Bathroom
2.45m (8′0″) x 1.62m (5′4″)
With tiled flooring, UPVC double glazed window to front
elevation, part tiled walls, overhead light point, chrome
effect heated towel rail, and a white suite comprising a
low level WC, pedestal wash hand basin, and bath with
shower over.
Garden
Private garden laid to lawn, Shed, side access through gate from driveway.
Information
SERVICES We have been advised by the vendor that mains electricity, gas, water and drainage are connected to the property. However, this should be checked by your solicitor before exchange of contracts.
Anti Money Laundering
We are now required by HM customs and excise to verify the identity of all purchasers and vendors as such should you wish to proceed with the purchase of this or any other property two forms of identification will be required. Further information is available from our office.
Disclaimer
We endeavour to make our sales particulars accurate and reliable, however, they do not constitute or form part of an offer or any contract and none is to be relied upon as statements of representation or fact. Any services, systems and appliances listed in this specification have not been tested by us and no guarantee as to their operating ability or efficiency is given. All measurements have been taken as a guide to prospective buyers only, and are not precise. If you require clarification or further information on any points, please contact us, especially if you are travelling some distance to view. Fixtures and fittings other than those mentioned are to be agreed with the seller by separate negotiation.
