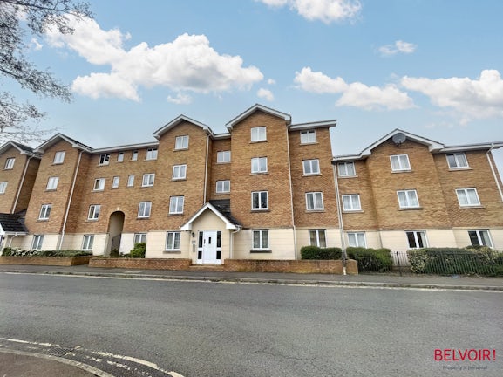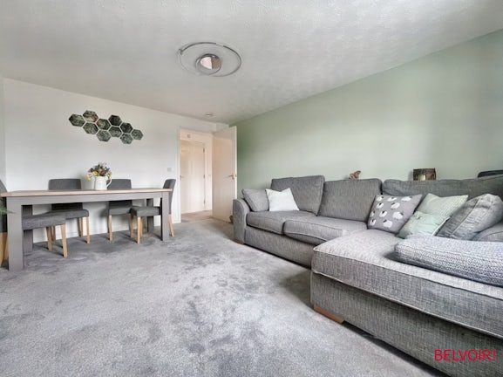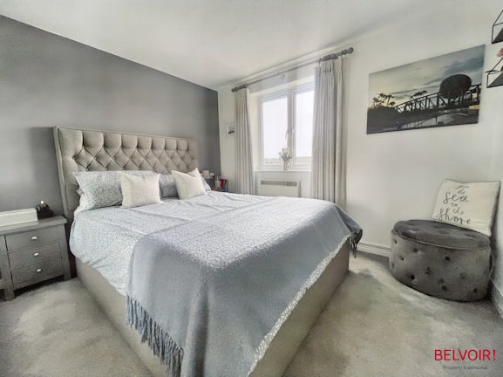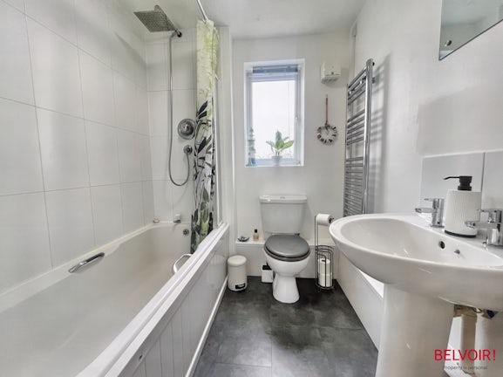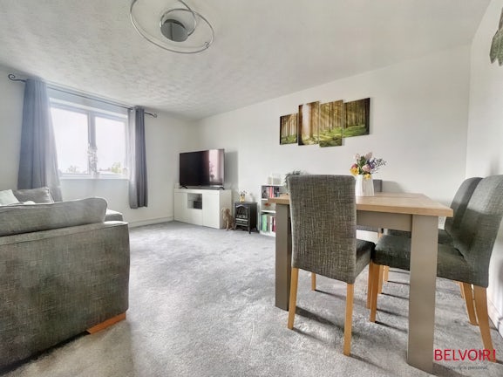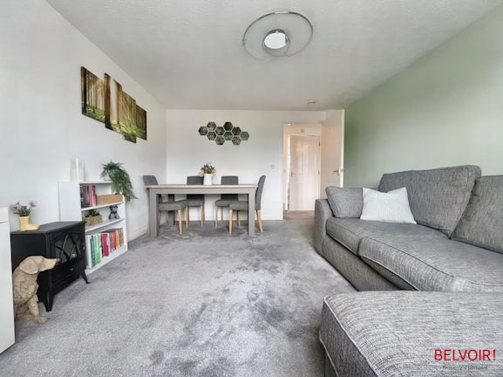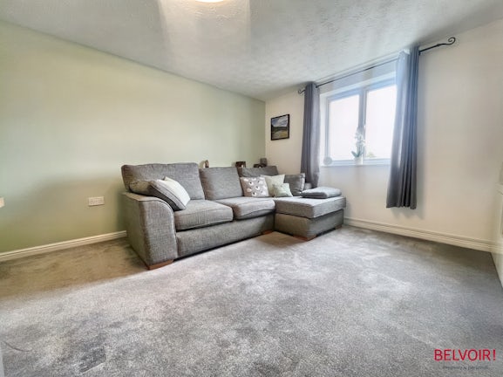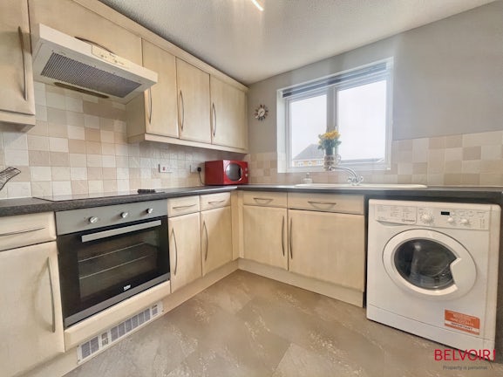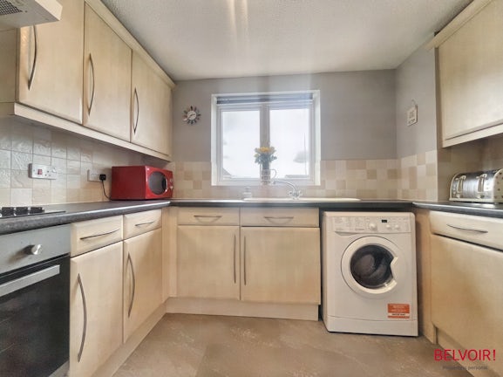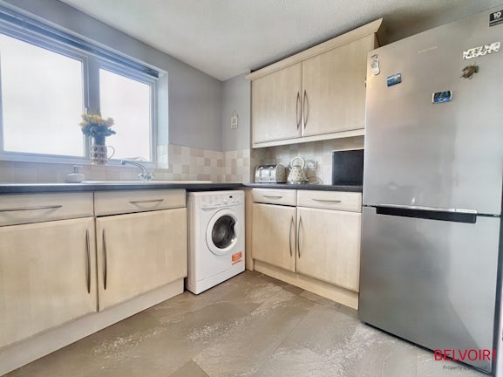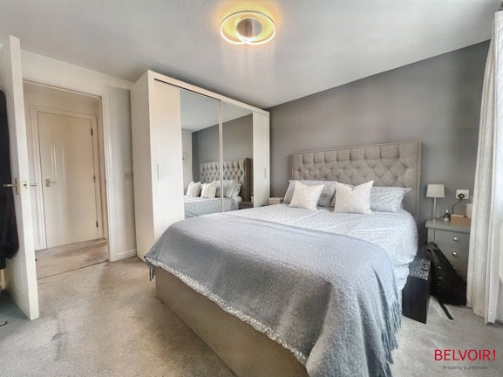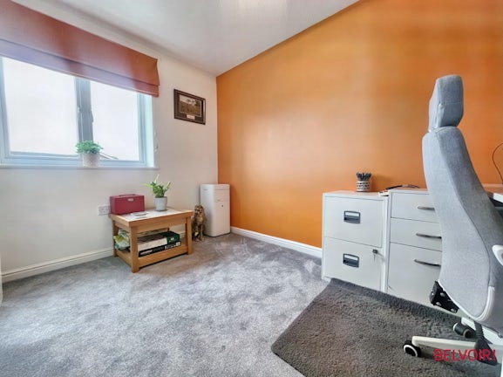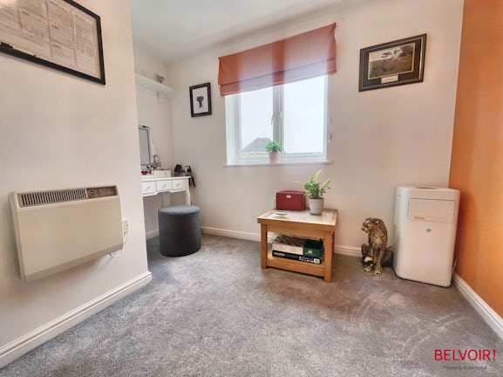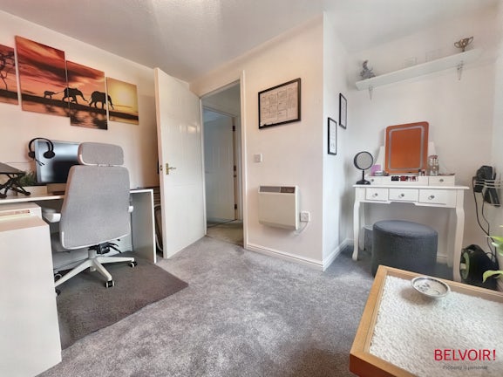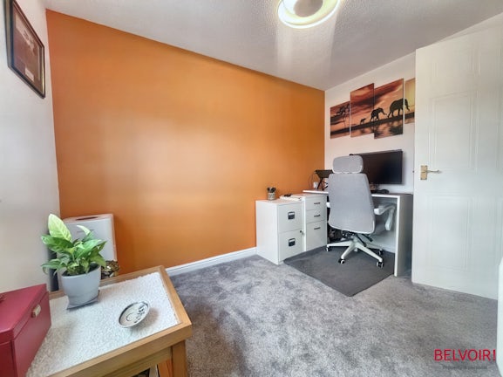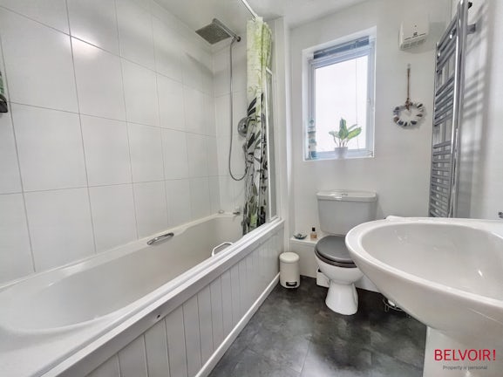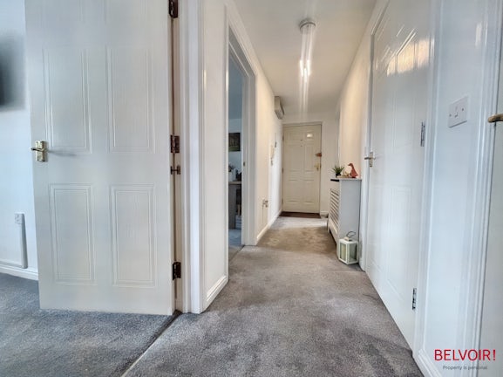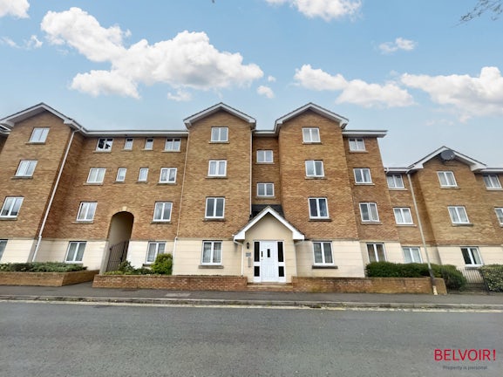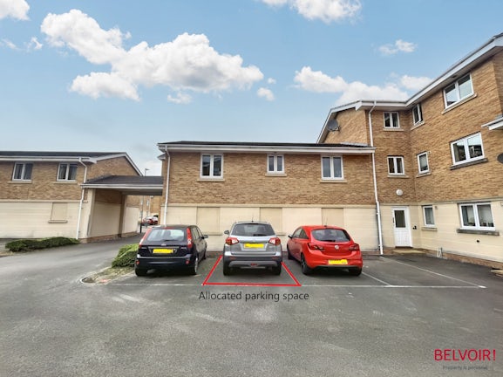Flat for sale on Cassin Drive Cheltenham,
GL51
- 15 Bath Road,
Cheltenham, GL53 7HG - Sales & Lettings 01242 221188
Features
- Second floor apartment
- Near to local ameneties
- Allocated parking space
- Modern bathroom
- Recently redecorated
- Long lease (976 years)
- Great commuter access to M5
- First time buy
- Spacious bedrooms
- Ideal investment opportunity
- Council Tax Band: B
Description
Tenure: Leasehold
Belvoir are delighted to offer this recently modernised and immaculately presented two bedroom 2nd floor apartment with an allocated parking space in Cassin Drive which is a contemporary development located nearby GCHQ and just a short drive in to Cheltenham's town centre with fantastic commuter access to Gloucester and the M5. This property will ideally suit a first time buyer or an investor.
Well kept communal areas have stairs leading to the apartment entrance. The apartment hallway has recently fitted grey carpets and has doors leading to the individual rooms and airing cupboard. The carpet runs through into the spacious living / dining area and both double bedrooms. The bathroom has been modernised and offers a contemporary white suite to include shower over bath. The kitchen offers recently fitted flooring and a double glazed window over looking the inside of the development. The apartment has been decorated throughout and offers contemporary LED light fittings giving it a stylish finish and improving efficiency.
Further benefits include: Allocated off road parking space, storage heating, intercom entry system, double glazing, long lease.
EPC rating: B. Council tax band: B, Tenure: Leasehold,
Lease details:
Years remaining on the lease: 976
Ground rent: £80PA
Service charge: £828.82PA
Communal entrance:
Well kept communal hallways with stairs leading to the top floor apartment entrance.
Entrance hall:
Spacious hallway with modern grey carpet and doors leading to individual rooms and airing cupboard.
Kitchen
2.34m (7′8″) x 3.02m (9′11″)
Modern kitchen with a range of base and wall units and recently fitted flooring and double glazed window facing the inside of the development.
Living / dining room
4.52m (14′10″) x 3.54m (11′7″)
Spacious living room with plenty of space for dining table.
Bathroom
1.89m (6′2″) x 1.82m (5′12″)
Modern bathroom with white suite to include shower over bath.
Bedroom 1
3.26m (10′8″) x 3.12m (10′3″)
Spacious double bedroom with modern grey carpets and double glazed window to external side of the development.
Bedroom 2
3.04m (9′12″) x 2.93m (9′7″)
L-shaped double bedroom which will make an ideal office space or guest bedroom.
Agent notice:
Please note this is not specific to this property but may still apply. Appliances such as radiators, heaters, boilers, fixtures or utilities which may have been mentioned in these details have not been tested and no guarantee can be given that they are suitable or in working order. We cannot guarantee that building regulations or planning permission has been approved and would recommend that prospective purchasers should make their own independent inquiries on these matters. All measurements are approximate.
